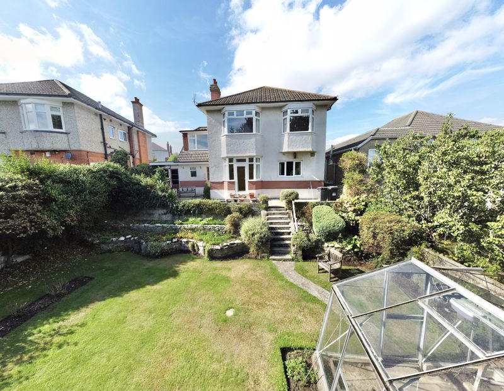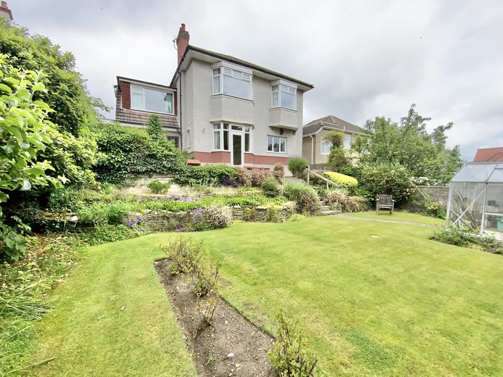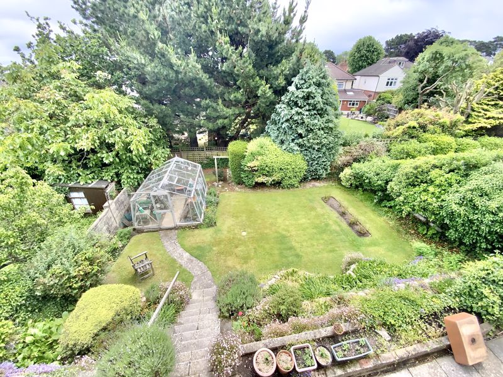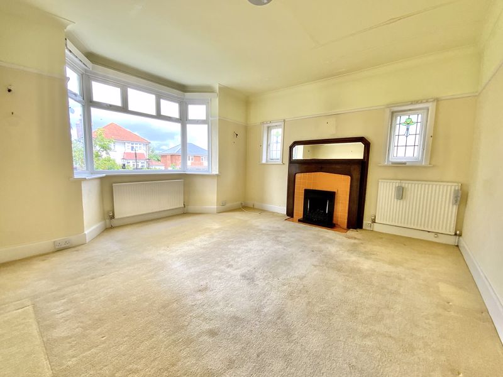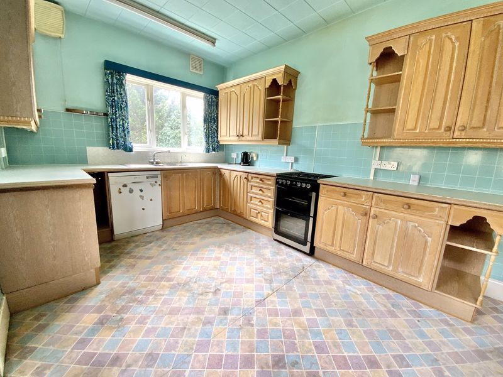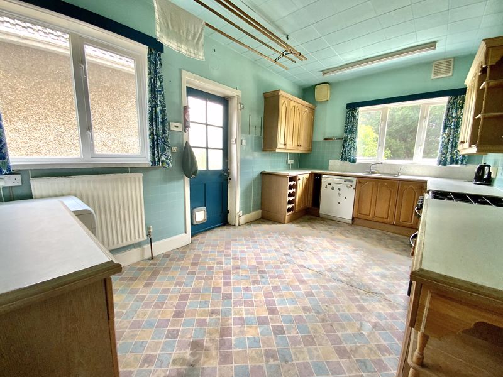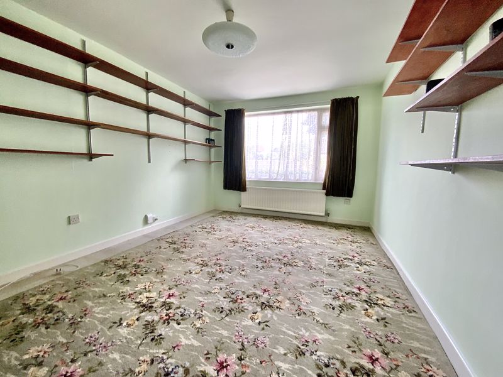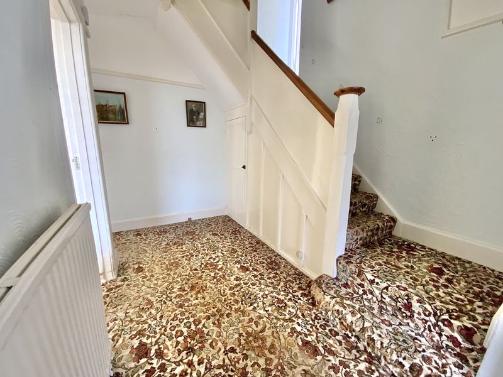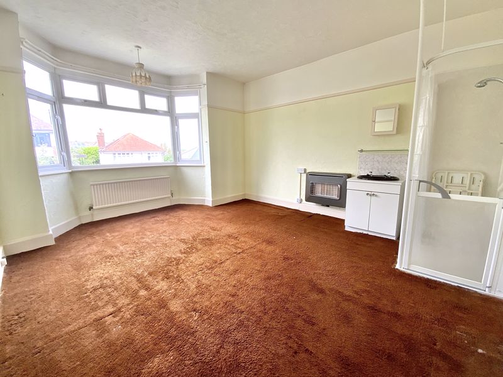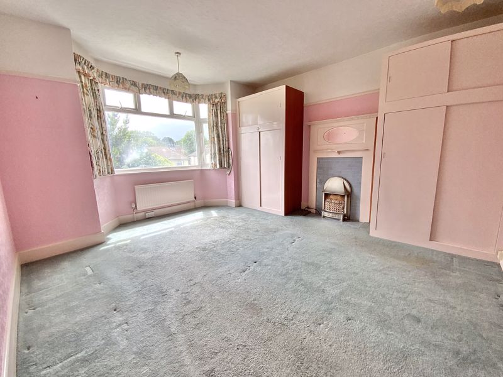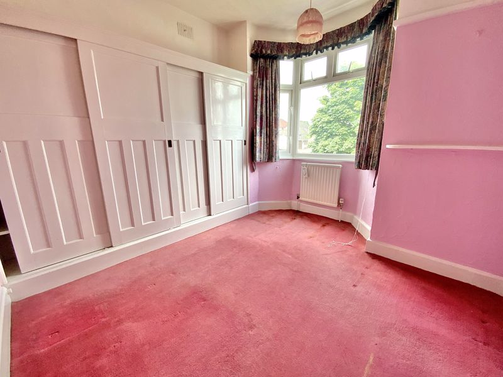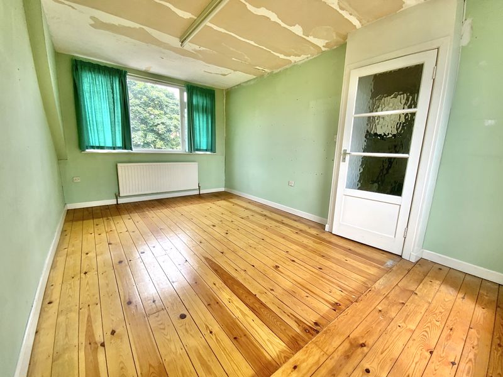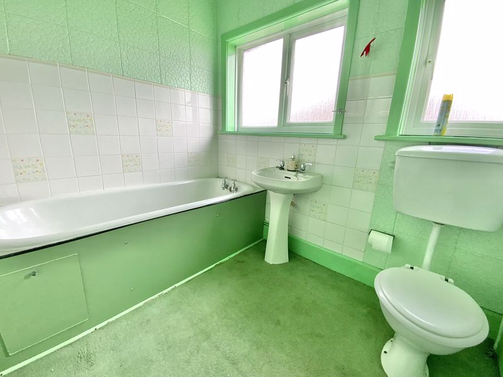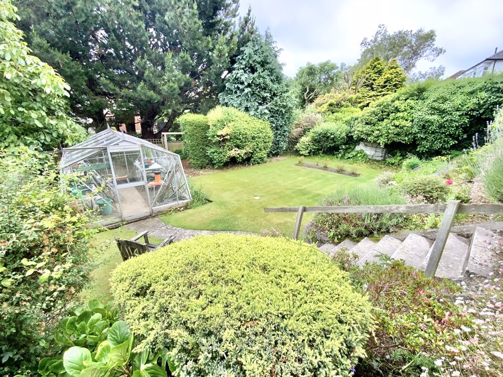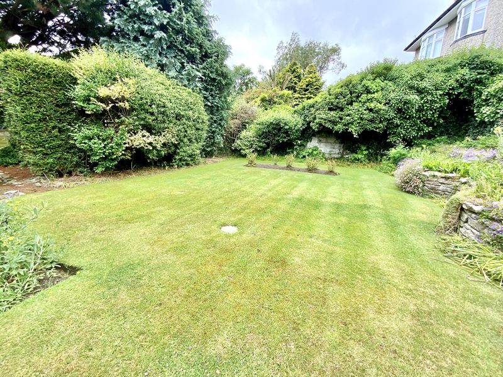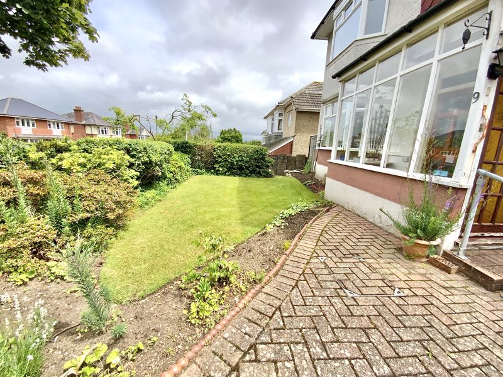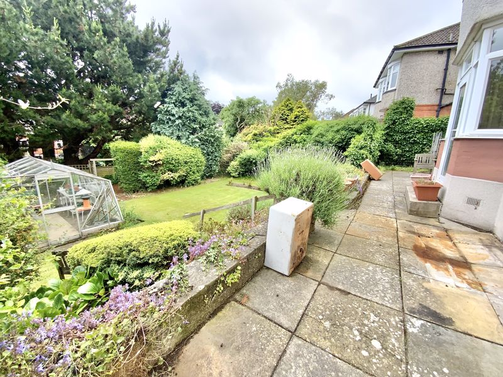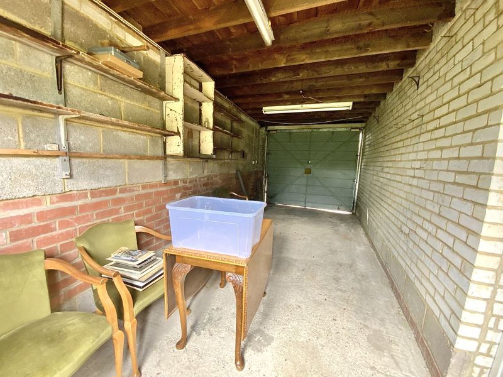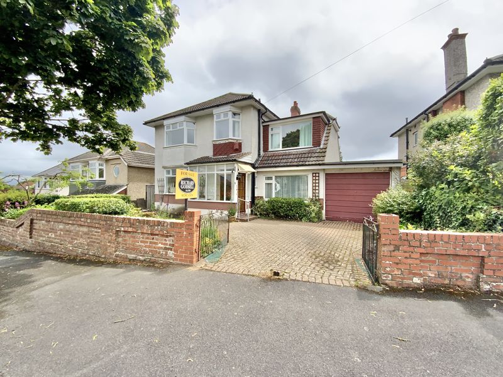Meon Road Boscombe East, Bournemouth Guide Price £630,000
Please enter your starting address in the form input below. Please refresh the page if trying an alernate address.
- 5 Bedroom Detached House
- Extensive Basement
- Tandem Length Garage
- Lovely Rear Garden
- No Chain
An extremely spacious 1920's built, five bedroom extended detached house set on an elevated plot in a prime residential road. The house retains many character features and boasts three separate reception rooms, 15' kitchen, extensive basement, 23' tandem length garage, five bedrooms and superb rear gardens. The property is now in need of some modernisation but represents a super family home located close to good local schools as well as J P Morgan and Bournemouth Hospital. Viewing recommended. No chain.
Enter via the porch, into the hallway with useful guest w/c and staircase to the first floor; there is an under stairs cupboard with trap door leading to the huge basement which is used as storage. To the front is the 16' reception room with bay window and fireplace, and to the rear is the dining room which also has a feature fireplace and there are French doors leading to the garden. The 15' kitchen/breakfast room has a range of wall and base units; and there is side extension which provides a further 15' reception room/office and a utility space - with access to the tandem length garage.
Upstairs there are five bedrooms - the master bedroom (to the front) has a bay window and shower cubicle, bedroom two is a large double with original fireplace, bedroom three is another large double; and bedrooms four and five are both large single bedrooms. There is a bathroom with three piece suite, access to loft space.
Outside, at the front of the property there is parking for one car. Gated side access.
Tandem, double-length garage with up and over door.
To the rear of the property there is an elevated patio and rockery with large lawn area, greenhouse and shed, secluded and sunny aspect.
EPC Rating : 60 | D
Entrance Porch
Entrance Hall
Downstairs W/C
Lounge
14' 8'' x 14' 6'' (4.47m x 4.42m)
Dining Room
14' 3'' x 12' 11'' (4.34m x 3.93m)
Rear Lobby
Third Reception Room
14' 8'' x 10' 0'' (4.47m x 3.05m)
Kitchen/Breakfast Room
16' 1'' x 9' 9'' (4.90m x 2.97m)
Stairs lead to First Floor Landing
Bedroom 1
15' 4'' x 12' 8'' (4.67m x 3.86m)
Bedroom 2
14' 9'' x 12' 11'' (4.49m x 3.93m)
Bedroom 3
16' 6'' x 10' 1'' (5.03m x 3.07m)
Bedroom 4
10' 4'' x 10' 0'' (3.15m x 3.05m)
Bedroom 5
10' 0'' x 9' 9'' (3.05m x 2.97m)
Click to enlarge
Bournemouth BH7 6PN




