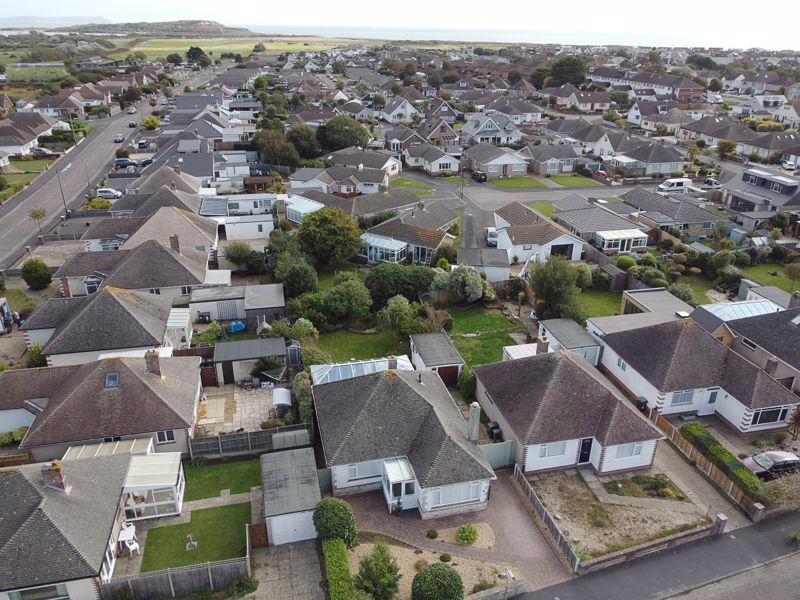Braemar Avenue Hengistbury Head, Bournemouth £660,000
Please enter your starting address in the form input below. Please refresh the page if trying an alernate address.
- SOLD BY RICHARD GODSELL ESTATE AGENTS
- Detached Garage
- Conservatory Extension
- Secluded Rear Garden
- No Chain
A superbly presented and extended two bedroom, two bathroom detached bungalow situated in the very heart of Hengistbury head just a short walk from picturesque riverside walks along The Stour at Wick as well as the nature reserve, stunning headland and sandy beaches at Southbourne. The property features double glazing, gas central heating with a mains unvented system, plantation shutters, 15' modern kitchen, modern bathroom, 17' master bedroom with en-suite, 13' reception room, 22' conservatory extension, detached garage and driveway plus a secluded 45' rear garden. Viewing is essential to fully appreciate.
Enter via the front porch and then into the main internal hallway with large storage cupboard housing the gas central heating boiler and tank; there is access to the large loft and doors to all the rooms. To the front are the two double bedrooms - the master bedroom has built in wardrobes and window shutters, plus its own en-suite shower room with w/c and basin, the second bedroom also has window shutters. The main bathroom comprises a three piece suite of bath, w/c and basin with stylish tiling and window to the side.
The kitchen has been recently refitted with new shaker style units and granite work surfaces, with space for all appliances. The kitchen flows through to the rear extension with a conservatory-style glass roof and French doors leading to the garden. The reception room is also open-plan to the rear extension giving a lovely feeling of space and light, with matching flooring throughout.
Outside, the front garden is laid to low maintenance gravel bedding. There is off road parking for 2 cars with gated driveway to garage.
The rear garden measures approx. 45' in length, is mainly laid to lawn with mature flower, shrub and tree borders. Ornamental pond, summerhouse and shed.
Entrance Porch
Entrance Hallway
Lounge
13' 6'' x 10' 11'' (4.11m x 3.32m)
Conservatory/Dining Area
22' 10'' x 9' 9'' (6.95m x 2.97m)
Kitchen/Breakfast Room
15' 8'' x 9' 8'' (4.77m x 2.94m)
Bedroom 1
17' 1'' x 11' 3'' (5.20m x 3.43m)
En-Suite Shower Room
Bedroom 2
12' 0'' x 10' 11'' (3.65m x 3.32m)
Bathroom
Click to enlarge
Bournemouth BH6 4JF




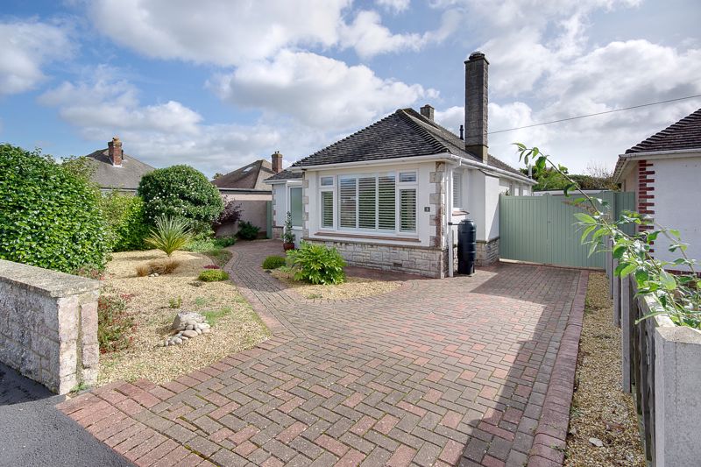
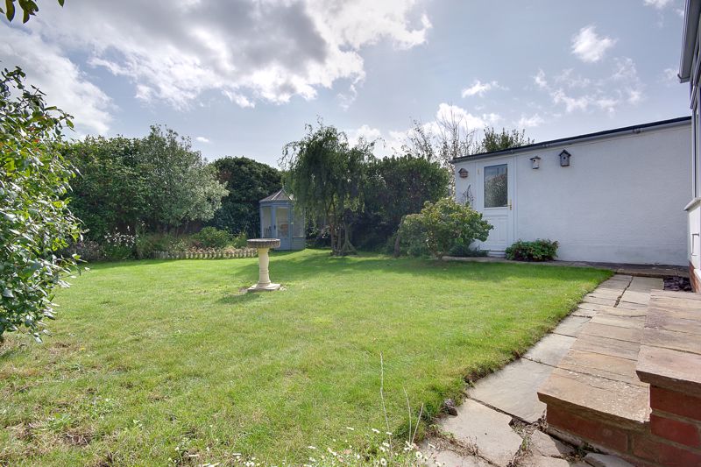
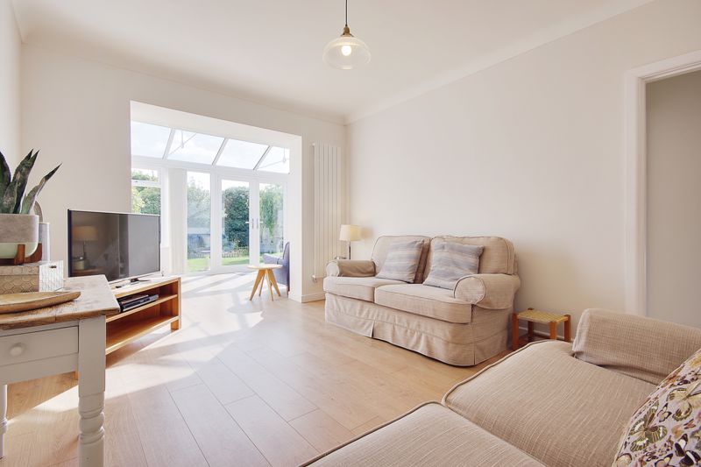
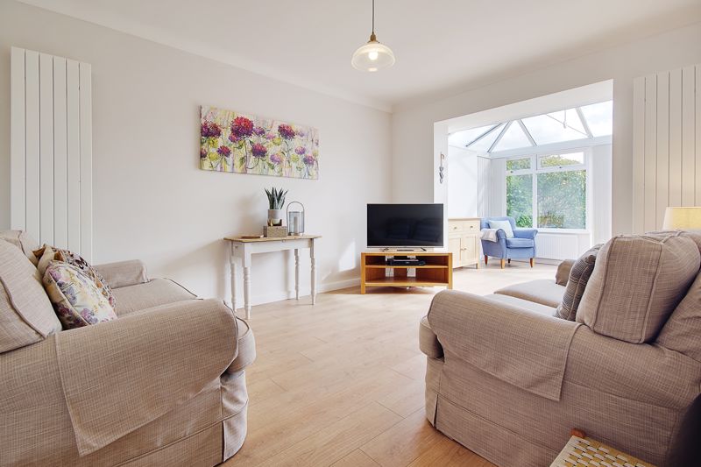
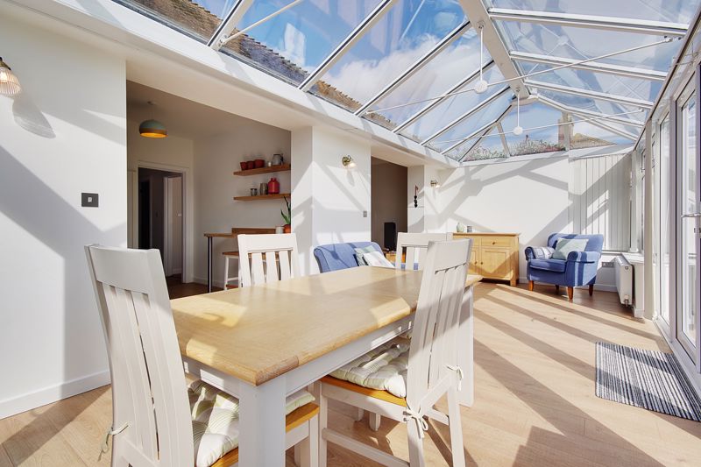
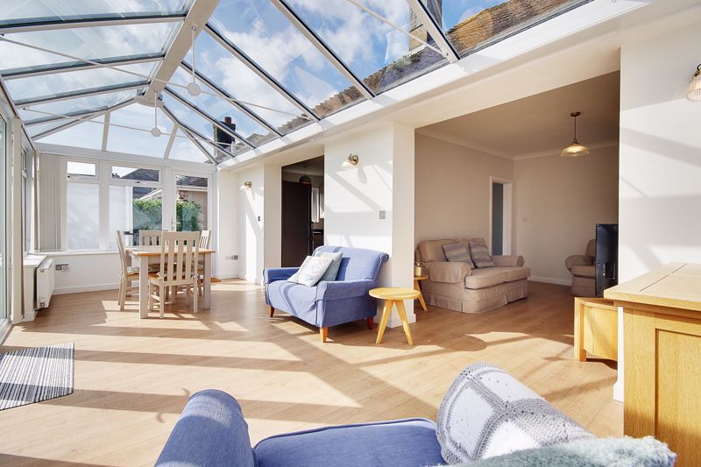
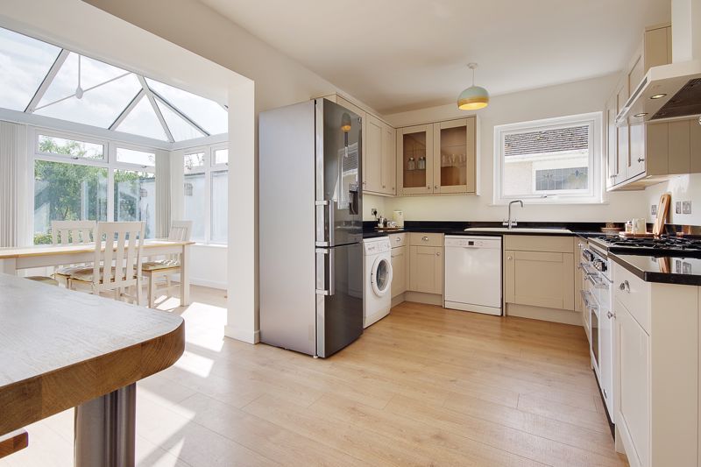
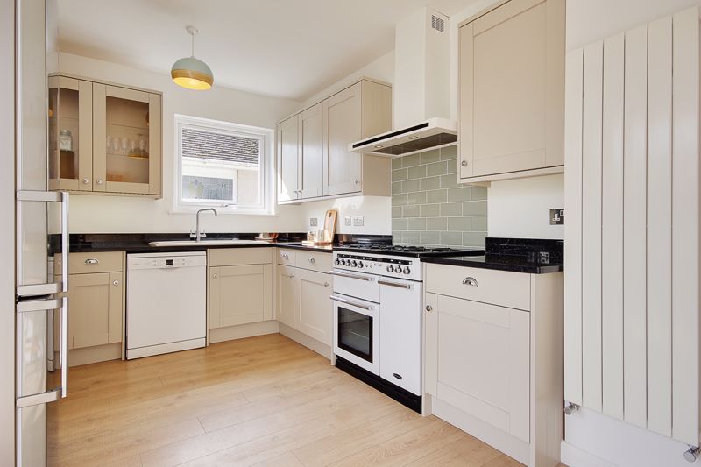
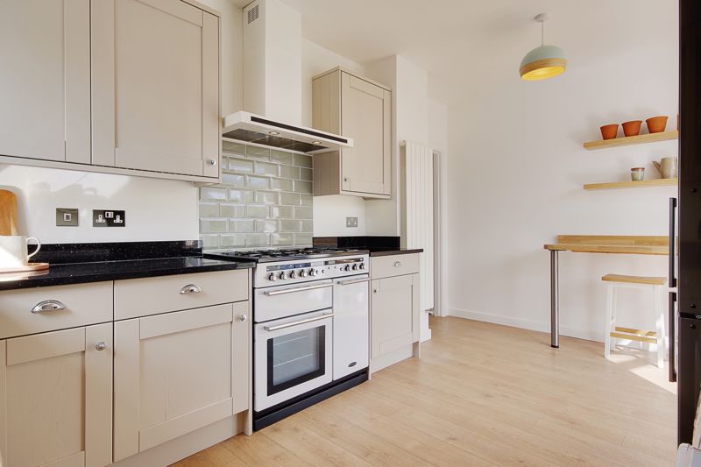
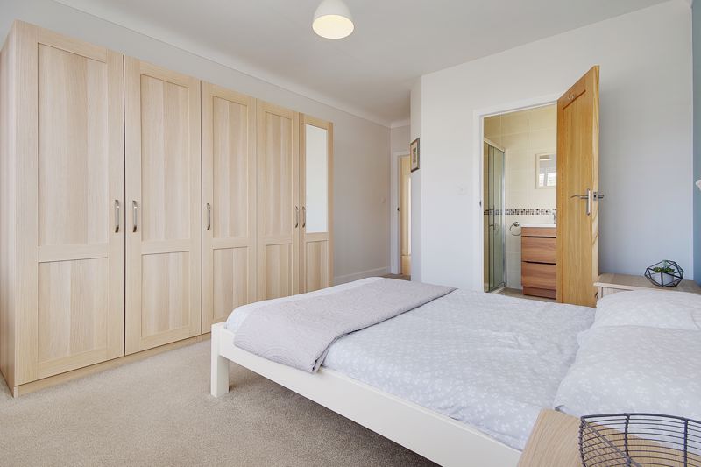
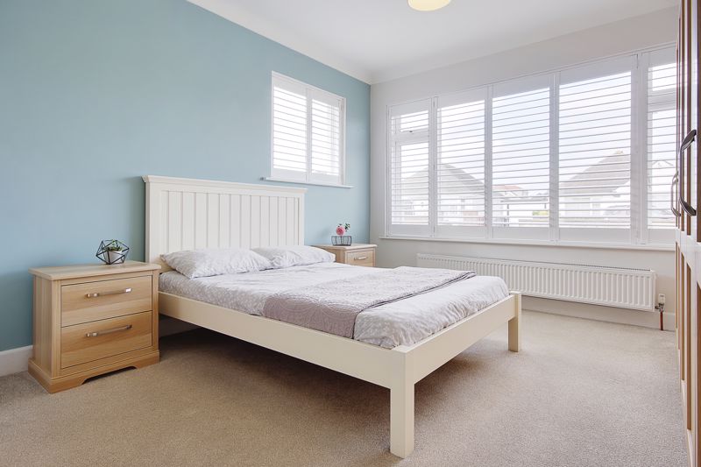
.jpg)
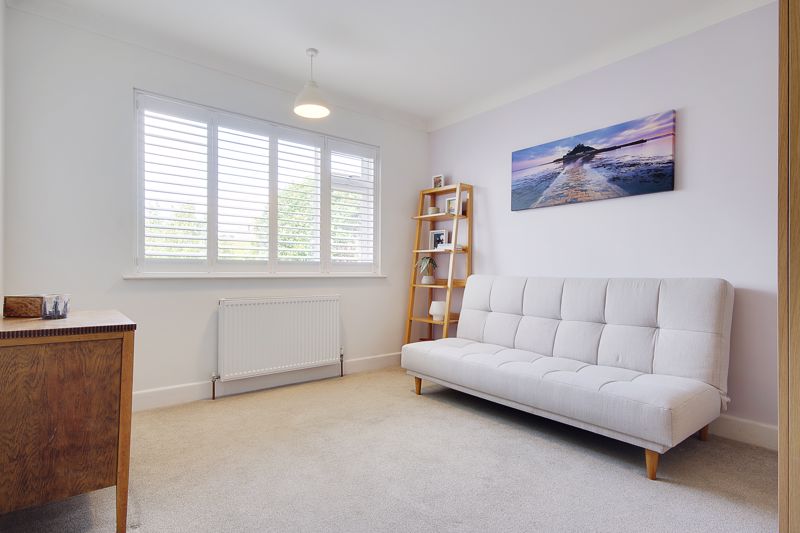
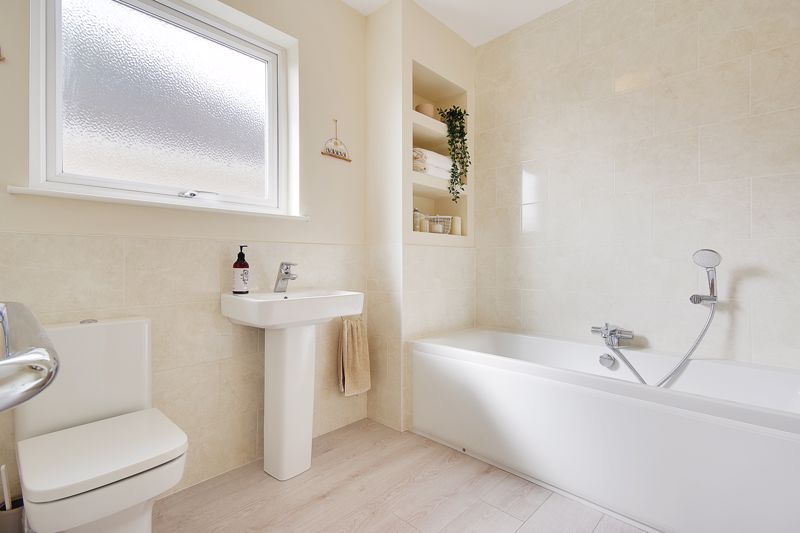
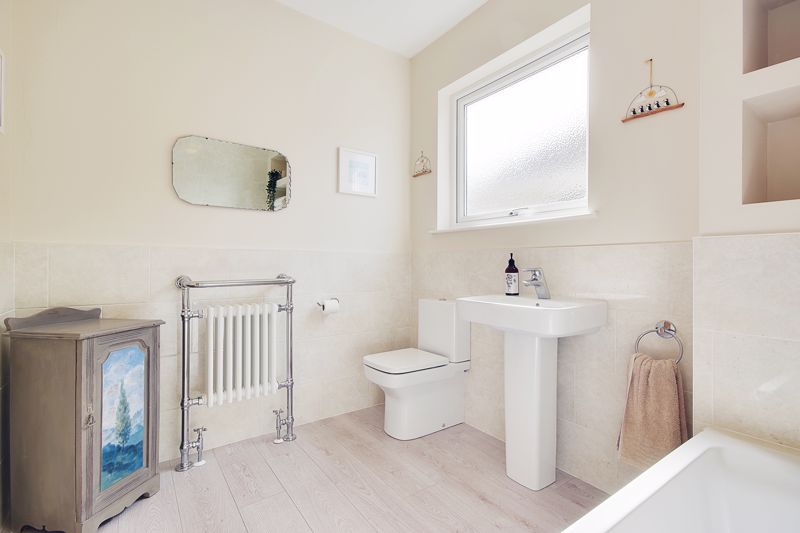
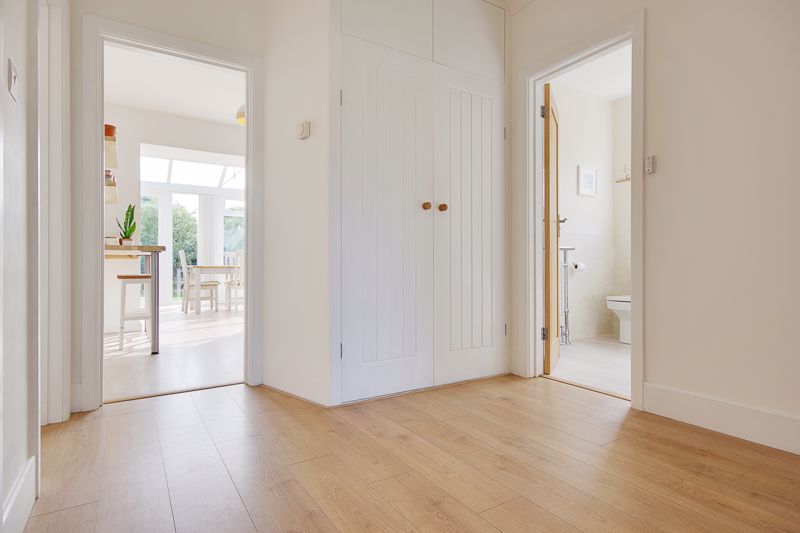
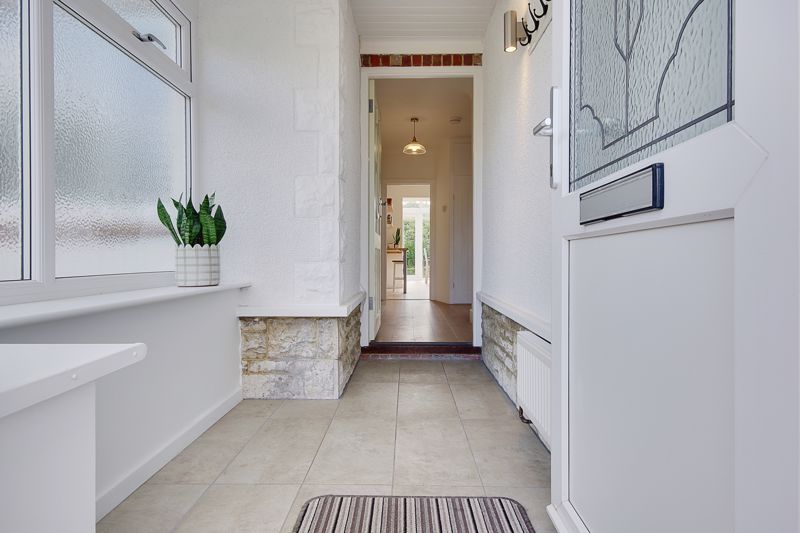
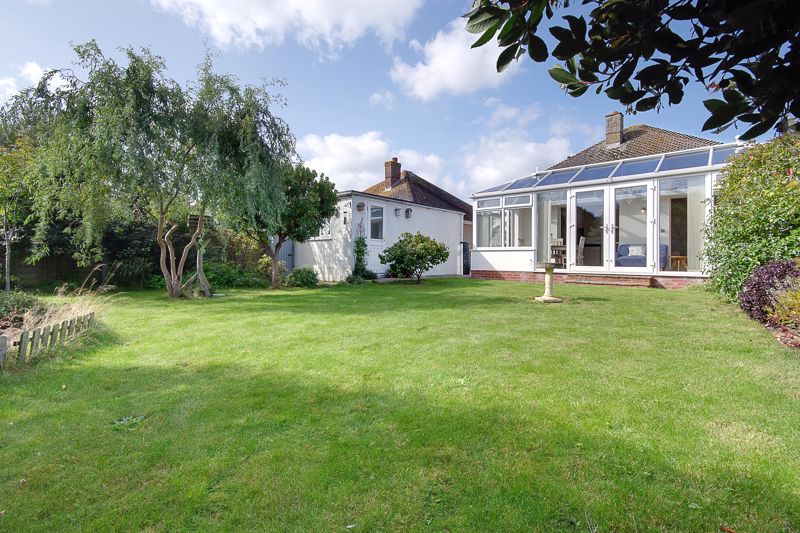
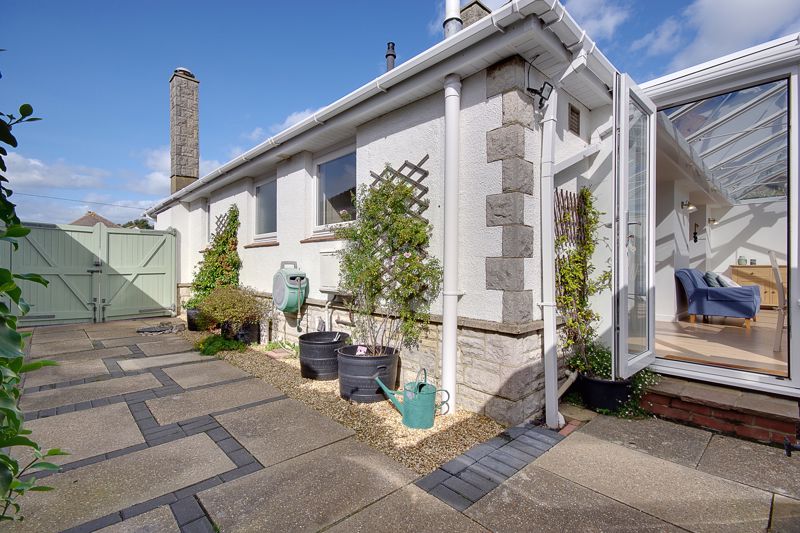
.jpg)
