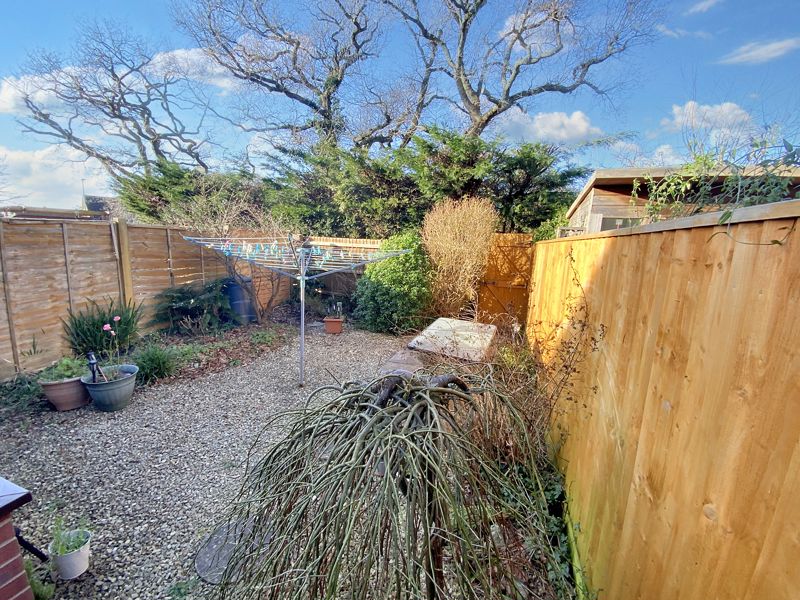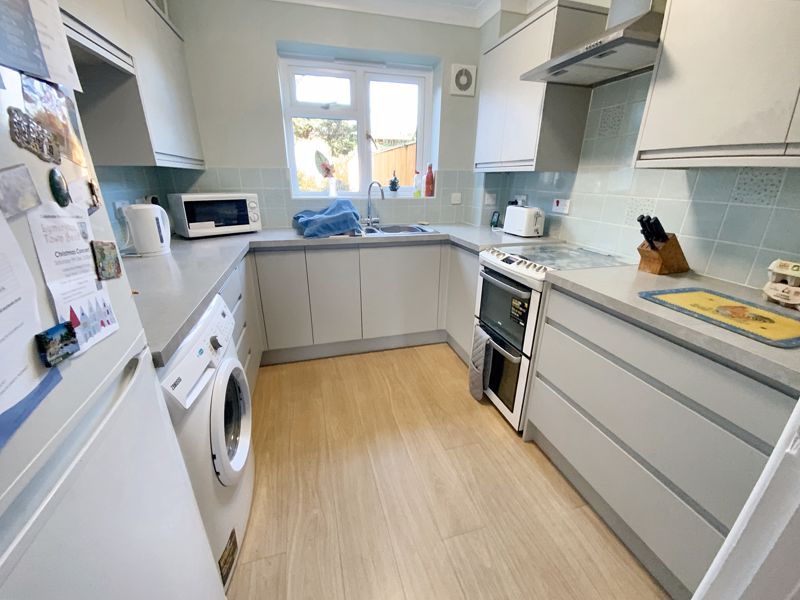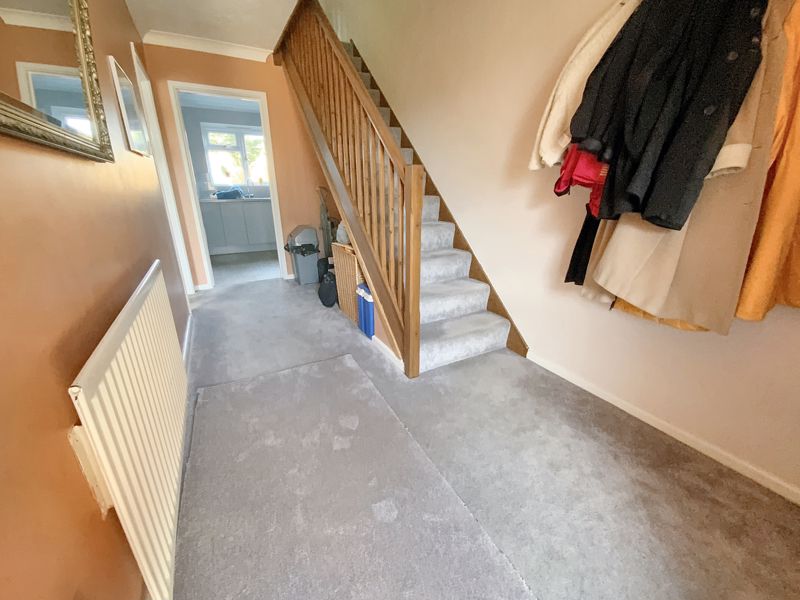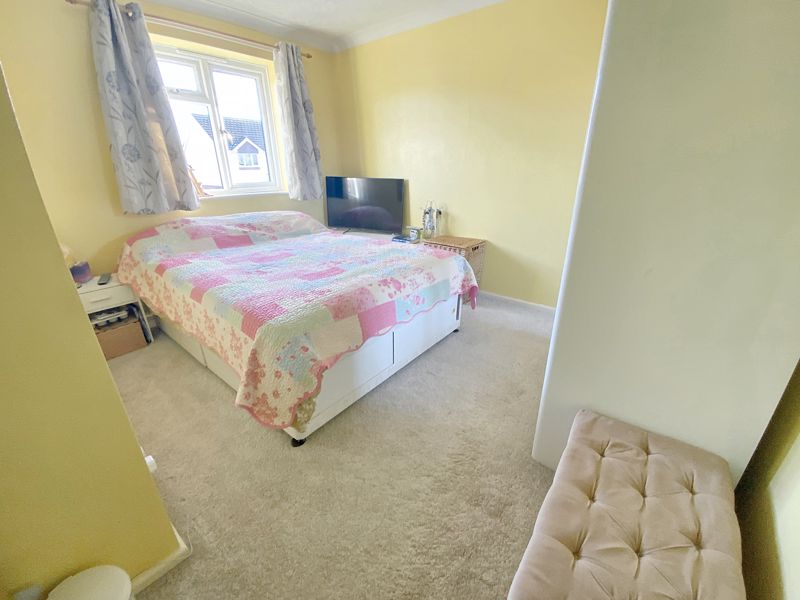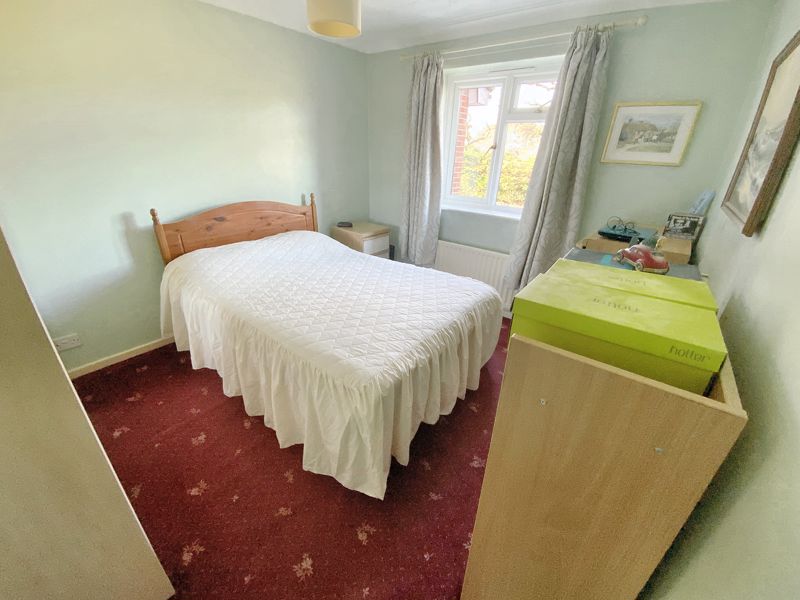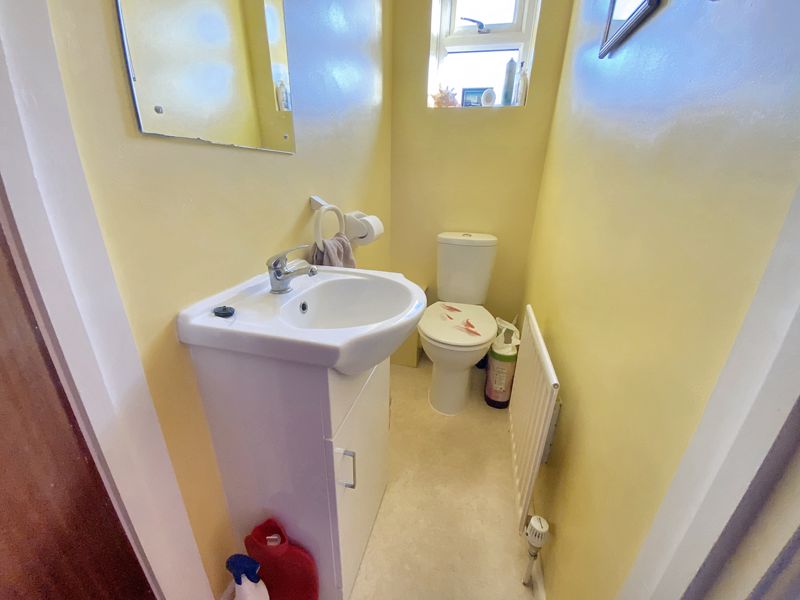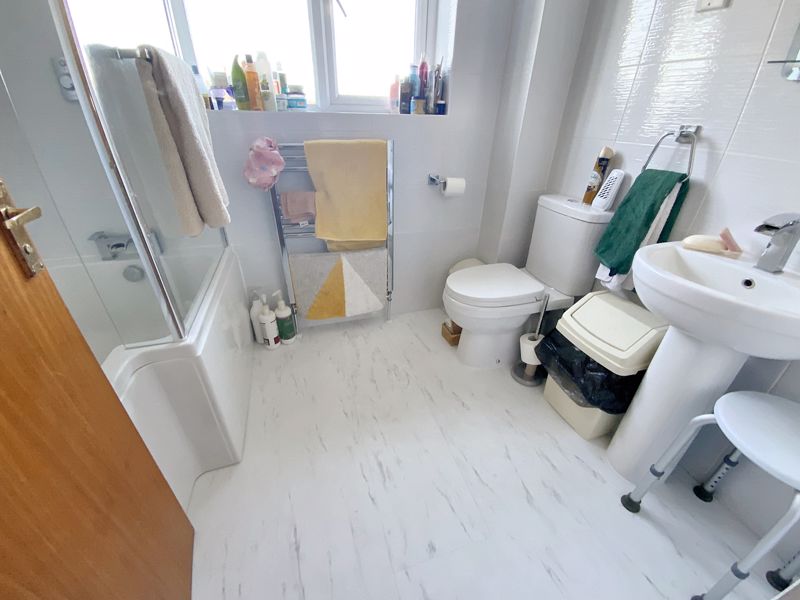Saffron Drive Highcliffe, Christchurch Offers in Excess of £370,000
Please enter your starting address in the form input below. Please refresh the page if trying an alernate address.
- WELL APPOINTED MID TERRACED HOUSE
- GENEROUS ENTRANCE HALL WITH DOWNSTAIRS CLOAKROOM
- TWO RECEPTION ROOMS
- CONSERVATORY
- KITCHEN
- THREE BEDROOMS
- BATHROOM
- GARAGE IN BLOCK
- GARDENS
CLICK ON PICTURES FOR VIDEO TOUR
A well appointed 3 bed 3 reception room town house enjoying a well screened private rear garden. The property benefits from refurbished kitchen and bathroom, downstairs cloakroom and a nearby garage.
Open Entrance Porch
Night light. Utility cupboard adjacent. Double glazed front door leads to:
Generous 15'5 Reception Hallway
Plenty of under stairs storage space. Power points. Radiator. Wall mounted consumer box.
Downstairs Cloakroom
Low flush WC. Vanity style wash basin. Radiator. Frosted double glazed window.
Reception Room
13' 5'' x 11' 0'' max into door alcove (4.09m x 3.35m)
Sliding doors lead to a rear conservatory area. Radiator. Power points.
Second Receprion Room/Snug
11' 0'' x 10' 5'' (3.35m x 3.17m)
Double glazed casement window to front elevation. Radiator. Power points. TV aerial point.
Conservatory
15' 3'' x 10' 2'' (4.64m x 3.10m)
Double aspect room overlooking a private rear garden. Apex roof. Double glazed casement windows. Matching casement door. Radiator. Selection of power points. Wall mounted Worcester gas fired boiler.
Kitchen
8' 6'' x 8' 3'' (2.59m x 2.51m)
Double glazed casement window overlooking rear garden. Flat fronted kitchen. One and a half bowl single drainer inset stainless steel sink unit with mixer tap set within modern work surface, cupboard under. Further range of base units comprising cupboards and drawers with similar work surface over. Space for gas cooker, stainless steel extractor over. Selection of matching wall hung storage cupboards with shelving. Range of pan drawers. Space and plumbing for washing machine. Space for upright fridge/freezer.
First Floor Landing
Hatch to loft space. Power point. Airing cupboard with pre insulated hot water cylinder, slatted shelving above.
Bedroom One
12' 0'' x 11' 6'' max (3.65m x 3.50m)
Double glazed casement window to front elevation. Radiator. Power points.
Bedroom Two
12' 0'' x 11' 6'' (3.65m x 3.50m)
Double glazed casement window to rear elevation. Radiator. Power points.
Bedroom Three
8' 8'' x 8' 6''max (2.64m x 2.59m)
Wardrobe cupboard with hanging rail and shelf over. Double glazed casement window. Radiator. Power points.
Bathroom
Fully tiled. White suite comprising: Panelled bath with mixer tap, additional integrated shower. Low flush WC. Pedestal wash basin. Heated towel rail. Shaver point. Frosted double glazed window. Range of inset spotlights.
Outside
Rear Garden: The property benefits from a private enclosed rear garden with a good degree of seclusion. High panel fences on all sides with a personal door to rear access. The garden has been laid primarily to shingle with some paving for ease of maintenance and mature shrub borders. Outside water tap. Front Garden: The front garden has been primarily laid to shingle for ease of maintenance. Garage: There is a single garage with Up and Over door in an adjacent block.
Council Tax Band D EPC Band TBC
Click to enlarge
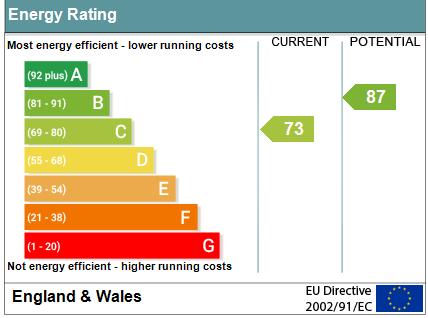
Christchurch BH23 4TQ




