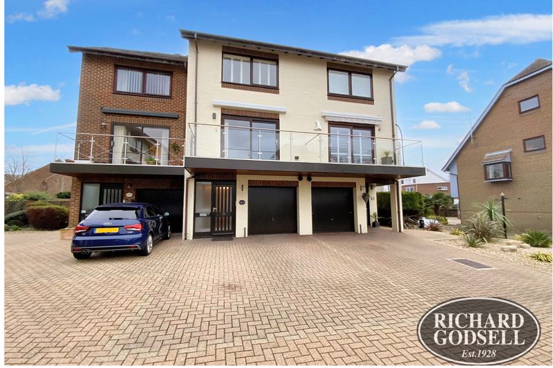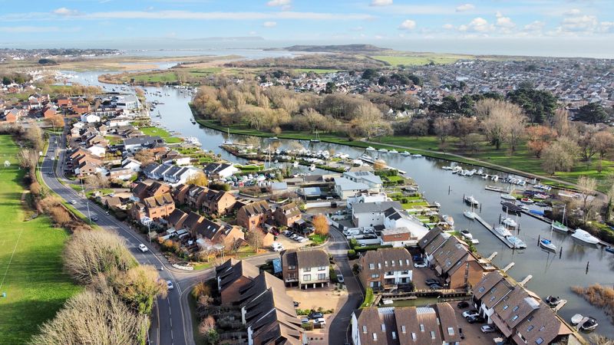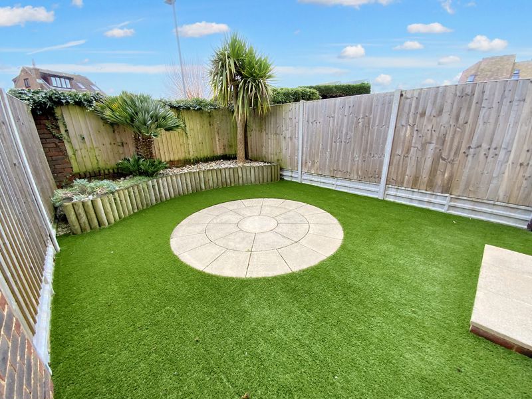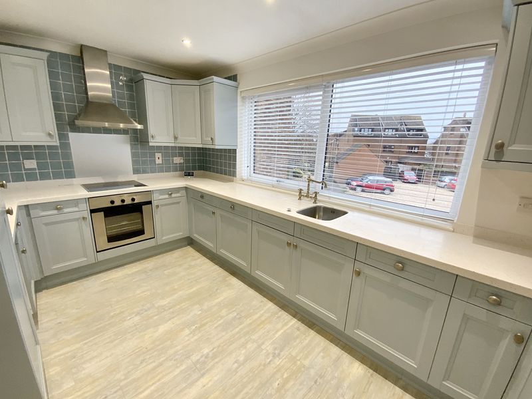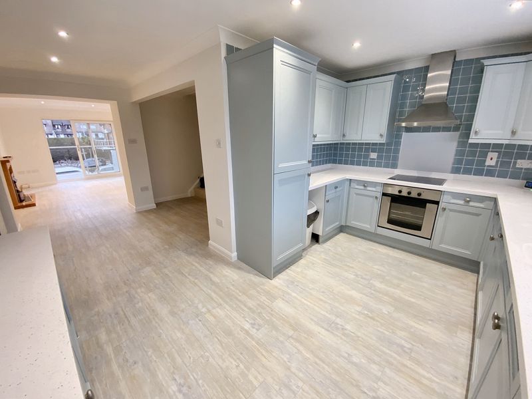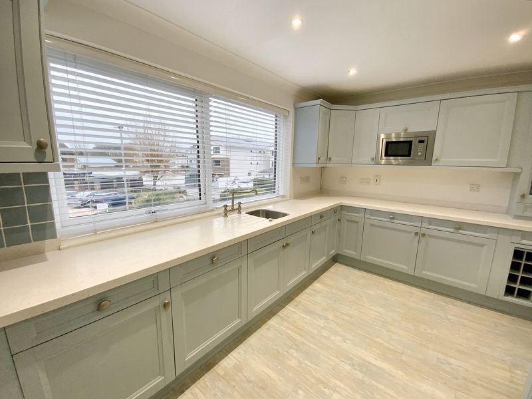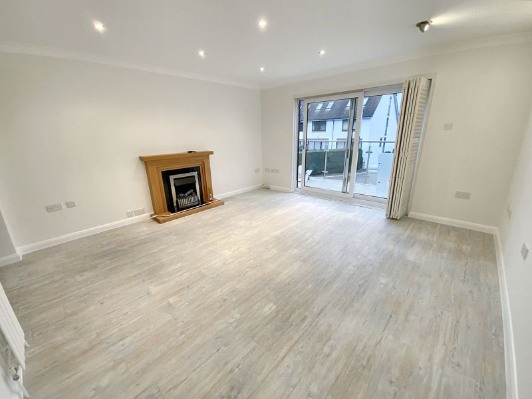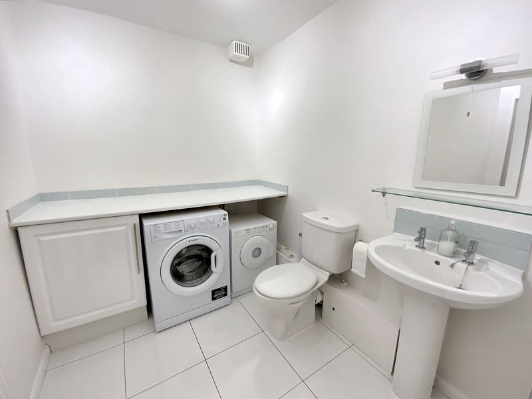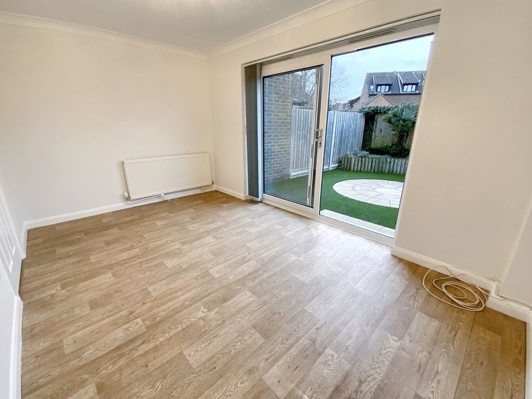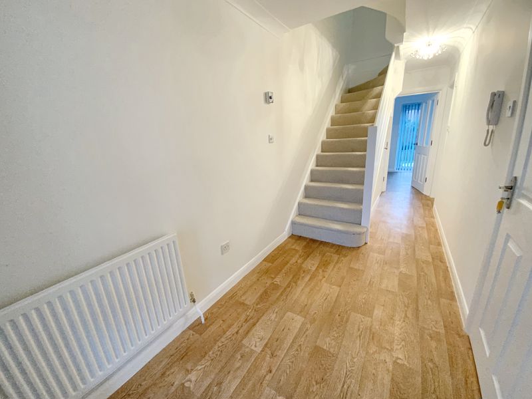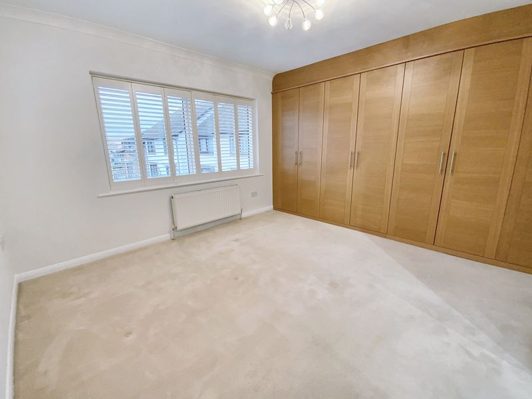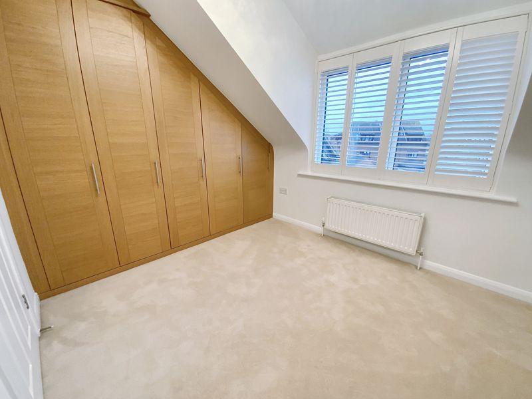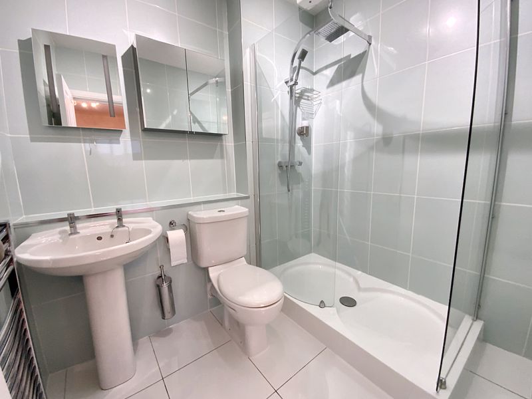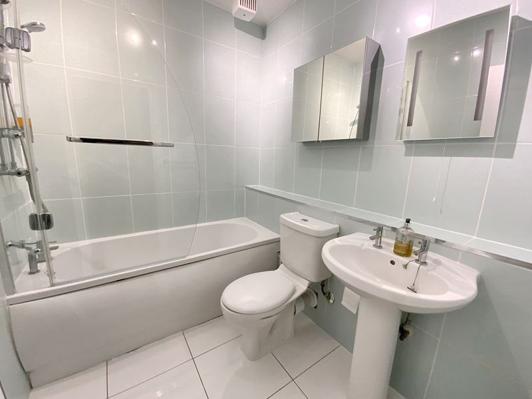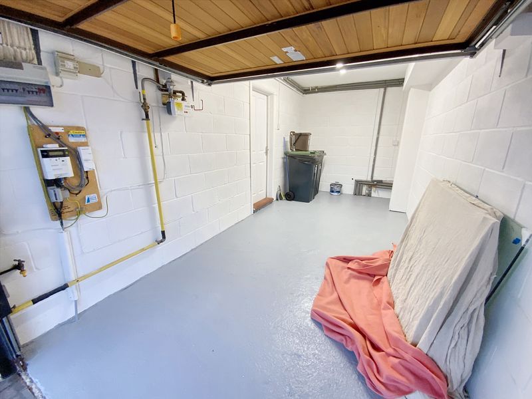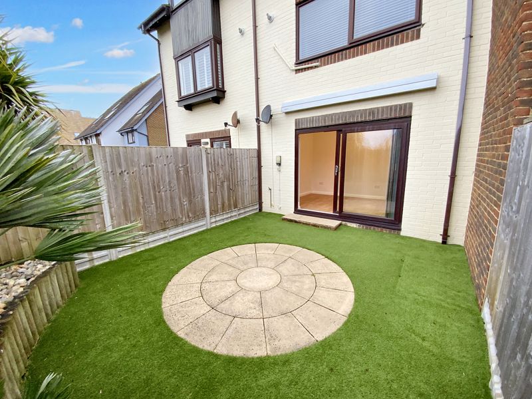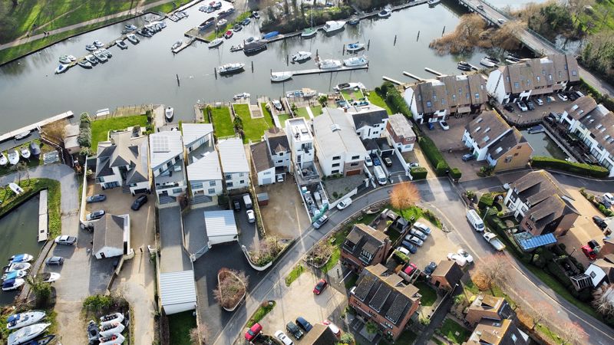1 Willow Way, Christchurch £570,000
Please enter your starting address in the form input below. Please refresh the page if trying an alernate address.
- FANTASTIC MODERNISED TOWN HOUSE
- ENTRANCE HALL WITH DOWNSTAIRS UTILITY/WC
- OPEN PLAN KTICHEN/DINING ROOM
- SITTING ROOM
- THREE BEDRDOOMS
- EN SUITE SHOWER ROOM AND FAMILY BATHROOM
- INTEGRAL GARAGE AND OFF ROAD PARKING
- LOW MAINTENANCE REAR GARDEN
- TWYNHAM SCHOOL CATCHMENT
- NO FORWARD CHAIN
Richard Godsell are delighted to be marketing this beautifully presented 3 double bedroom town house which is situated on the edge of Christchurch town centre. The property has 2 off road parking spaces and integral garage. Further benefits include an open plan kitchen/diner with separate utility and South West facing balcony with River glimpses. No chain. Sole Agents.
Entrance Lobby
5' 4'' x 5' 1'' (1.62m x 1.55m)
Ceiling light point. Further glazed panel door leads to:
Entrance Hall
20' 0'' x 5' 6'' (6.09m x 1.68m)
Two ceiling light points. Single radiator. Wall mounted thermostat for the central heating. Wall mounted entry phone system. Large under stairs storage cupboard. Door to:
Utility Room/Downstairs Cloakroom
7' 9'' x 6' 4'' (2.36m x 1.93m)
White suite comprising: Dual low flush WC. Wash basin with taps over. Tiled splash back. Work surface with space under for washing machine and tumble dryer. Thermostatically controlled single radiator. Extractor fan. Ceiling light point. Tiled floor.
Bedroom Three/Second Reception
14' 1'' x 8' 9'' (4.29m x 2.66m)
Thermostatically controlled double radiator. Ceiling light point. UPVC double glazed patio doors leading to the rear garden. Wall mounted for controller for the electric outside Brustor awning. From the Entrance Hall stairs leading to First Floor.
Open Plan Kitchen/Dining Room
18' 4'' x 14' 0'' (5.58m x 4.26m)
Kitchen Area: 18’4 x 14’ Two feature thermostatically controlled wall mounted radiators. Large UPVC double glazed window overlooking the rear garden. Extensively fitted kitchen comprising: Matching wall and base units with a work surface over and matching up stands. Inset single drainer stainless steel sink with mixer tap over. Built-in appliances include: Indesit oven with four burner hob and extractor over, large fridge/freezer, Indesit dishwasher, Tandy microwave, wine rack and display cabinet. Tiled splash back. Eight LED down lighters. Space for table and chairs. Stairs to second floor. Archway to:
Sitting Room
14' 2'' x 14' 0'' (4.31m x 4.26m)
Centrally located feature fireplace with wooden hearth and mantel over, fitted with Dimplex steam fire. Six LED down lighters. Three further directional down lighters. TV aerial point. Thermostatically controlled radiator. UPVC double glazed patio doors with bi fold Plantation shutters leading to: SOUTH WEST FACING BALCONY which captures the afternoon and evening sunshine. Glass and stainless steel balustrade.
Second Floor Landing
10' 2'' x 6' 3'' (3.10m x 1.90m)
Ceiling light point. Cupboard housing the hot water tank. Wall mounted entry phone system. Thermostatically controlled radiator. Smoke alarm.
Bedroom One
14' 5'' x 14' 0'' (4.39m x 4.26m)
Extensively fitted wardrobes with hanging rails, shelving and integral chest of drawers. Ceiling light point. Thermostatically controlled double radiator. UPVC double glazed window with Plantation shutters.
Stunning En Suite
7' 1'' x 6' 1'' (2.16m x 1.85m)
White suite comprising: Dual low flush WC. Wash basin with taps over. Walk-in double shower cubicle with Rainfall shower head and separate hand held attachment over. Wall mounted heated towel rail. Wall mounted mirror fronted medicine cabinet. Wall mounted mirror with light point. Fully tiled walls and flooring. Ceiling light point. Extractor.
Bedroom Two
14' 0'' x 8' 9'' (4.26m x 2.66m)
UPVC double glazed window with Plantation shutters to the rear elevation with glimpses towards the river. Ceiling light point. Extensively fitted wardrobes with various hanging rails and shelving. Thermostatically controlled double radiator. Ceiling light point.
Family Bathroom
7' 1'' x 6' 1'' (2.16m x 1.85m)
White suite comprising: Dual low flush WC. Wash basin with taps over. Panelled bath with taps over, wall mounted shower with hand held attachment. Heated towel rail. Wall mounted mirror fronted medicine cabinet. Wall mounted mirror with light point. Fully tiled walls and floor.
Outside
Front Garden: There is a brick block driveway which provides off road parking for two vehicles which in turn leads to: Integral Garage: 17’7 x 8’ Up and Over door. Ceiling strip light. Gas and electric meters. Electric consumer unit. Personal door at the rear provides internal access to the house. Rear Garden: 19’2 x 14’6 The sunny south easterly facing rear garden has been laid to artificial lawn with a central circular patio and raised border. Secure boundaries to all sides. Outside tap. Outside light. Electric Brustor awning.
Maintenance
£900 per annum
Council Tax Band F EPC Band C
Click to enlarge
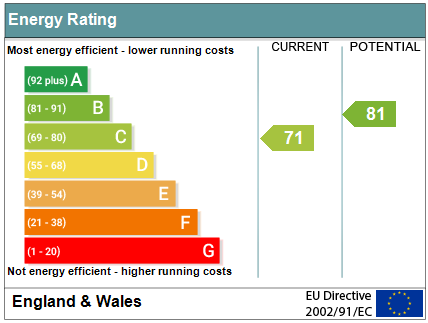
Christchurch BH23 1JJ




