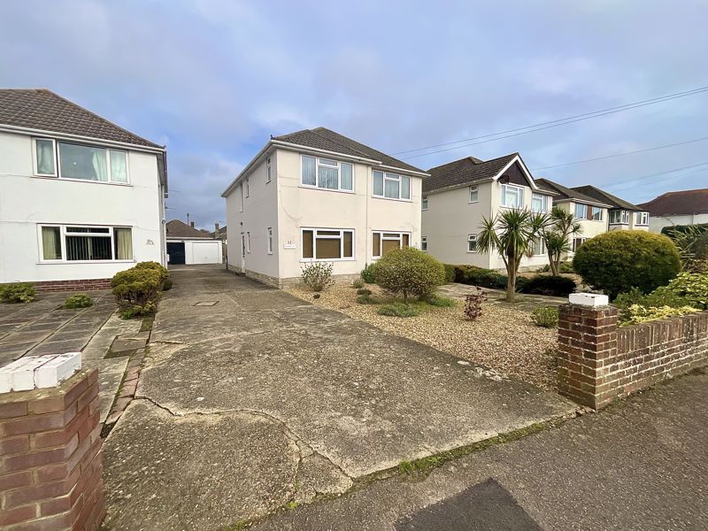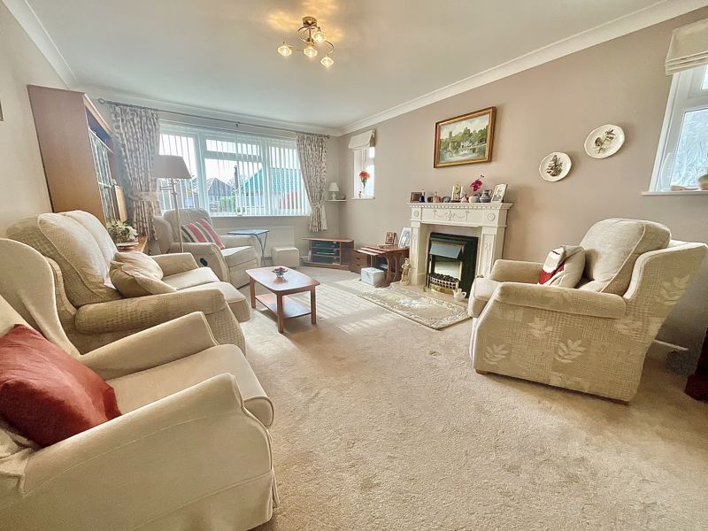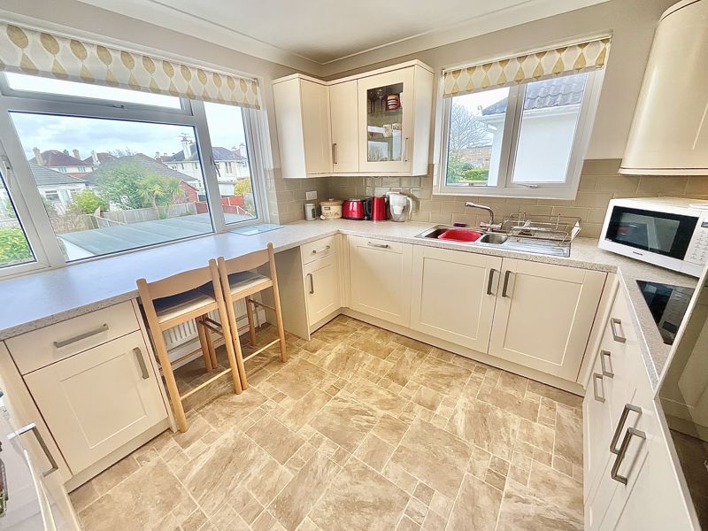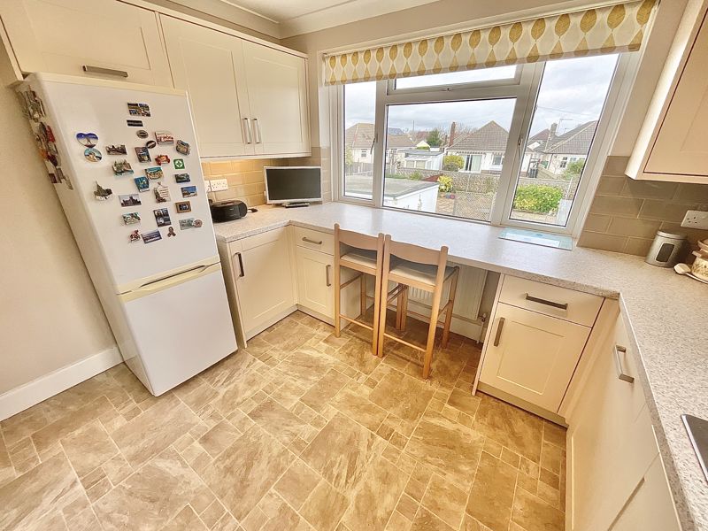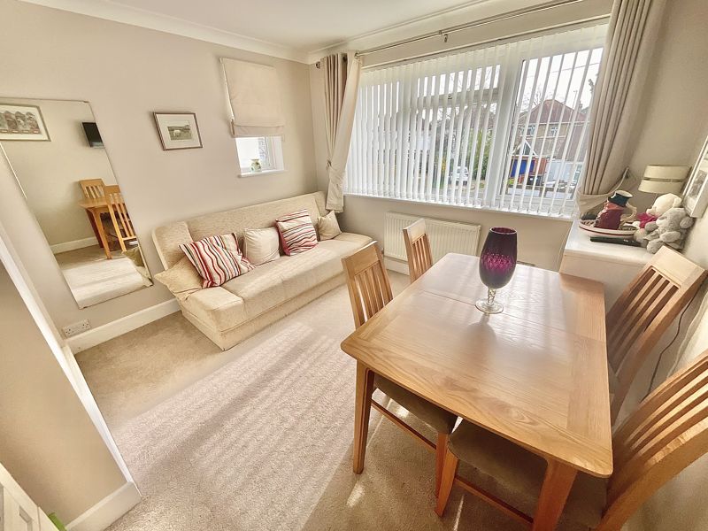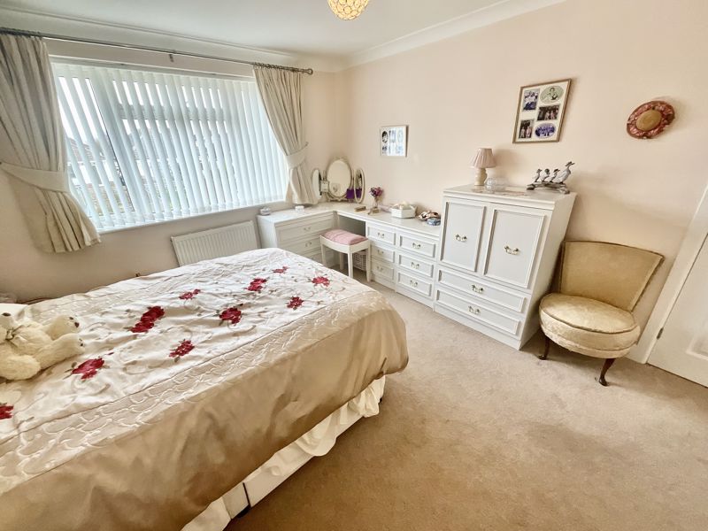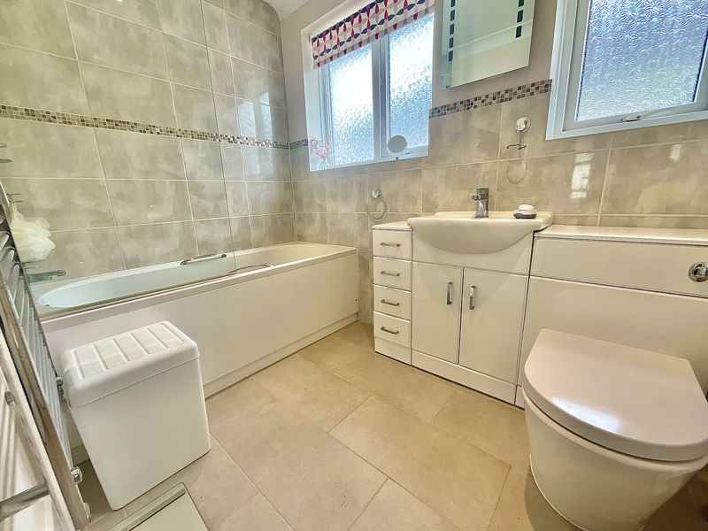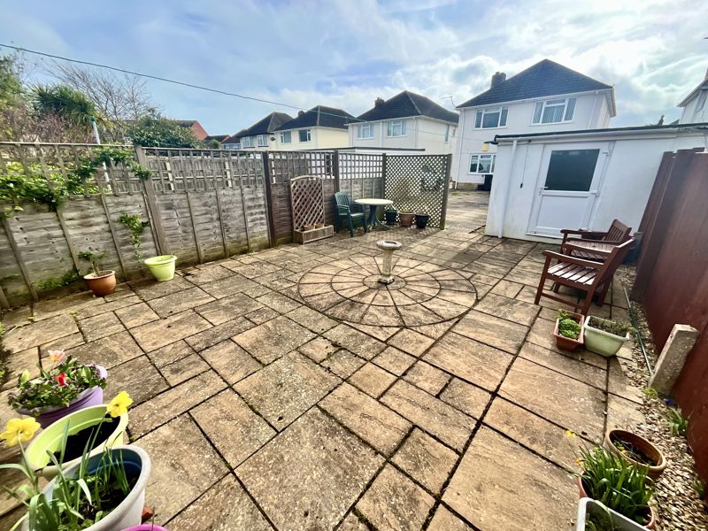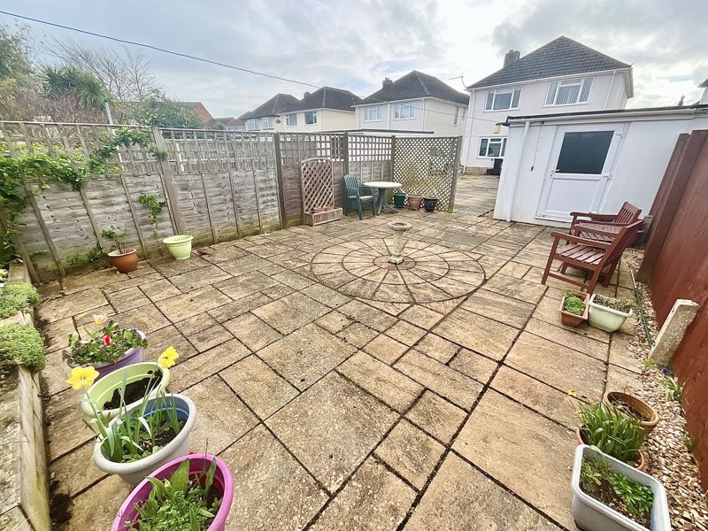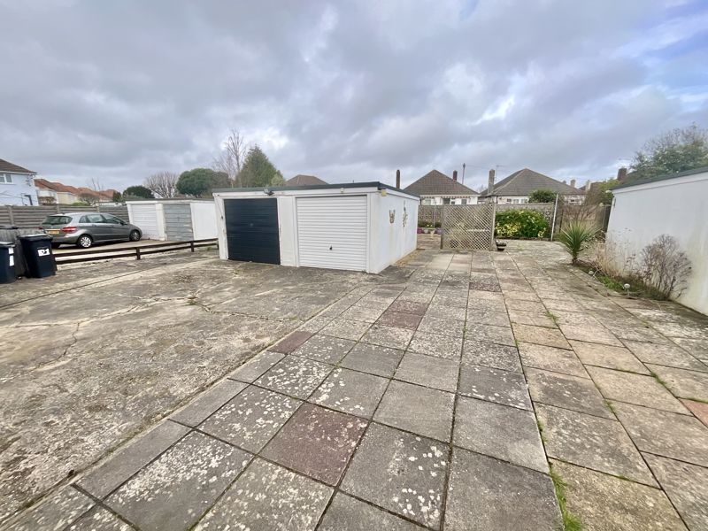Saxonbury Road Tuckton, Bournemouth £320,000
Please enter your starting address in the form input below. Please refresh the page if trying an alernate address.
- Two Double Bedrooms
- Modern Kitchen & Bathroom
- Garage & Rear Garden
- 940 Year Lease
- No Chain
A spacious and well presented two double bedroom first floor flat situated in a great location just a short walk to Tuckton with its parade of local shops and pub, together with lovely walks along The River Stour and Tuckton Tea Gardens; the larger towns of Christchurch and Southbourne are both within 1 mile. The flat boasts UPVC double glazing, gas central heating with combination boiler, 17' reception room, two double bedrooms, modern bathroom and modern kitchen, garage, parking area and its own rear garden. Viewing recommended.
Enter the flat from the private entrance (with video entry system), up the stairs to the first floor landing - there is access to the loft space and a large utility cupboard housing the washing machine, plus a further storage cupboard. To the front of the property is the spacious 17' reception room with double aspect windows and feature fireplace with electric fire. The kitchen is fitted with a modern range of shaker-style units with contrasting worksurfaces over and built in oven, hob and dishwasher.
Both bedrooms are genuine doubles - the master bedroom faces the rear and the second bedroom to the front has built-in wardrobes. The bathroom has been remodelled with a modern three piece suite of bath with shower, vanity basin and a concealed-flush w/c with stylish tiling and windows to the side.
Outside, a shared driveway leads to the garage which has an electronic garage door and a rear courtesy door to the garden. The rear garden measures approx. 25' x 25' and offers a sunny yet secluded aspect.
PETS & HOLIDAY LETS PERMITTED
Lease: 999 Year lease from April 1966 - Approx. 940 years remaining.
Ground Rent: £15 per annum
Maintenance: Shared - As and when required.
EPC Rating: 73 | C
Private Entrance and Stairs to First Floor Hallway
Living Room
17' 2'' x 11' 6'' (5.23m x 3.50m)
Kitchen
10' 5'' x 9' 11'' (3.17m x 3.02m)
Bedroom 1
13' 10'' x 11' 5'' (4.21m x 3.48m)
Bedroom 2
11' 3'' x 10' 5'' (3.43m x 3.17m)
Bathroom
Click to enlarge
Bournemouth BH6 5NB




