River Way, Christchurch Offers Over £800,000
Please enter your starting address in the form input below. Please refresh the page if trying an alernate address.
- DETACHED FAMILY HOUSE IN SOUGHT AFTER WEST CHRISTCHURCH
- SITTING ROOM
- SITTING/DINING ROOM
- FITTED KITCHEN
- FOUR BEDROOMS
- BATHROOM
- SHOWER ROOM
- LARGE 100' REAR GARDEN
- GARAGE AND OFF ROAD PARKING
- TWYNHAM SCHOOL CATCHMENT
A substantial looking four bedroom detached family home enjoying a generous secluded plot. The property is located in one of the area’s premier roads. Internally, the accommodation features separate reception rooms and a recently refurbished kitchen with built-in appliances. The property would provide a comfortable family home with potential to remodel and has the benefit of recently installed solar panels. Sole agents.
COVERED PORCH AREA
Light. Quarry tiled floor. Composite front door to:
ENTRANCE HALL
11' 0'' x 8' 1'' (3.35m x 2.46m)
Wood effect laminate flooring. Stairs to first floor. UPVC double glazed frosted window to the front and side elevation. Virgin Media point. Thermostatically controlled double radiator. Picture rail. Ceiling light point. Wall mounted central heating thermostat. Under stairs storage cupboard.
DOWNSTAIRS WC
4' 1'' x 2' 1'' (1.24m x 0.63m)
Matching suite comprising: Low flush WC. Corner basin with taps over. Tiled to half height. UPVC double glazed frosted window to the side elevation. Ceiling light point. Laminate flooring.
SITTING ROOM
15' 0'' x 14' 0'' into bay (4.57m x 4.26m)
Feature Purbeck stone open fireplace with slate hearth. UPVC double glazed bay window to the front elevation. Two double radiators. Two frosted windows to the side elevation. TV aerial point. Telephone point.
SECOND LOUNGE/DINING ROOM
22' 1'' x 15' 1'' (6.73m x 4.59m)
UPVC double glazed window and double glazed French doors providing access to the beautifully maintained rear garden. Two further UPVC double glazed frosted windows to the side elevation. Wood effect laminate flooring. Two double radiators. Space for table and chairs. Two wall light points. Ceiling light point. TV aerial point.
KITCHEN
19' 1'' x 10' 0'' (5.81m x 3.05m)
Double glazed casement window overlooking the extensive rear gardens. Modern flat fronted fitted kitchen comprising: single drainer stainless steel sink set within round edge work surface, cupboard under. Concealed Bosch dishwasher adjacent. Further selection of base units comprising cupboards and drawers. Built-in Bosch four ring gas hob with stainless steel extractor over. Concealed Hotpoint washing machine. Range of drawers adjacent. Built-in Bosch double oven, cupboard over, drawers below. Built-in fridge/freezer with pull out larder cupboard adjacent. Built-in utility cupboard housing floor mounted Potterton gas fired boiler, cupboard over. Further traditional larder cupboard with shelving, cupboard above. Hoover cupboard adjacent. Additional display area with cupboards and drawers under. Wine rack adjacent. Modern laminate flooring. Range of inset spotlights. Half glazed UPVC door to side access and rear garden.
FIRST FLOOR LANDING
14' 1'' x 10' 0'' (4.29m x 3.05m)
UPVC double glazed frosted window to the side elevation allowing ample light. Ceiling light point. Picture rail. Hatch to loft space. Various bookshelves.
MASTER BEDROOM
23' 0'' x 9' 0'' (7.01m x 2.74m)
Double aspect with UPVC double glazed frosted window to the side and double glazed window overlooking the rear garden. Single radiator. Built-in triple wardrobe with various hanging rails and shelving. Built-in chest of drawers with vanity unit and tiled splash back. Two ceiling light points.
BEDROOM TWO
14' 0'' x 9' 1'' (4.26m x 2.77m)
UPVC double glazed window. Ceiling light point. Built-in vanity with sink and taps over. Built-in wardrobes with various hanging rails and shelving. Double radiator. Ceiling light point.
BEDROOM THREE
13' 1'' x 11' 1'' (3.98m x 3.38m)
Extensive fully fitted wardrobes with hanging rails and shelving. Ceiling light point. Feature UPVC double glazed bay window to the front elevation. Double radiator.
BEDROOM FOUR
8' 1'' x 8' 0'' (2.46m x 2.44m)
Extensive built-in wardrobes with hanging rails and shelving. UPVC Double glazed window to the front elevation. Thermostatically controlled double radiator. Ceiling light point.
BATHROOM
8' 1'' x 4' 1'' (2.46m x 1.24m)
White suite comprising: Twin grip panel bath with taps over. Wash basin with taps over. Low flush WC. Thermostatically controlled single radiator. Wood effect laminate flooring. Ceiling light point. UPVC double glazed frosted window to the side elevation. Large airing cupboard housing the hot water tank with slatted shelving over.
SEPARATE SHOWER ROOM
5' 1'' x 2' 0'' (1.55m x 0.61m)
Built-in shower cubicle with wall mounted Triton shower and hand held attachment. UPVC double glazed frosted window to the side elevation. Ceiling light point.
OUTSIDE
Front Garden: Double tarmacadam driveway which provides off road parking for three/four vehicles which in turn leads to the garage. There is a sunken garden which is laid to lawn with rockery edging and pathway to rear garden via wrought iron gate. The front garden could be adapted to provide more off road parking if desired. Pitched Roof Single Garage: 20’1 x 8’ Double doors. Power and light. Personal door to the rear. Rear Garden: In excess of 100’ There is a brick block patio which provides a seating area and in turn leads to a wrap around patio. The remainder of the tranquil sunny and secluded rear garden is mainly laid to lawn and backs onto a small wood providing a high degree of privacy. Flower and shrub borders. Raised greenhouse on a brick base. Large vegetable plot. Boundaries are of timber panel fencing. Outside tap.
COUNCIL TAX BAND F EPC BAND D
Click to enlarge
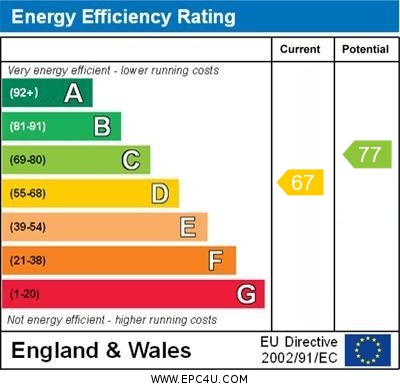
Christchurch BH23 2QJ





.jpg)
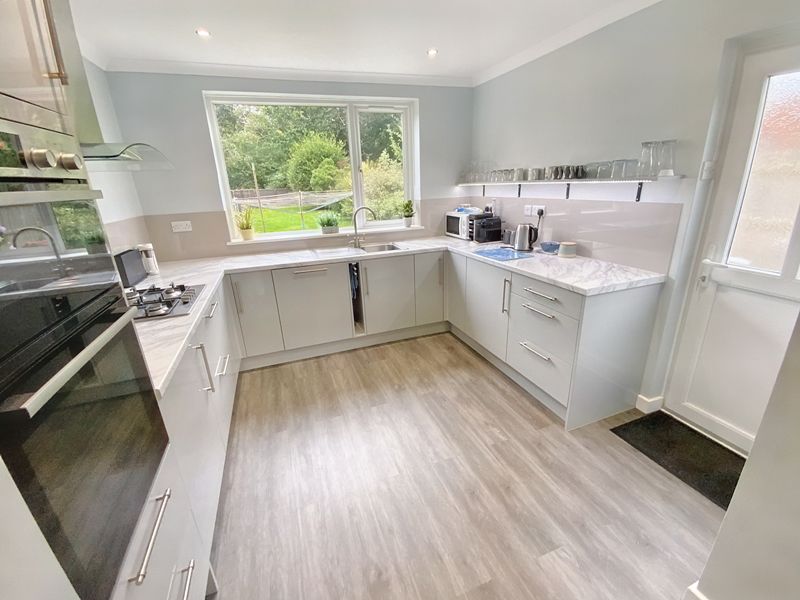


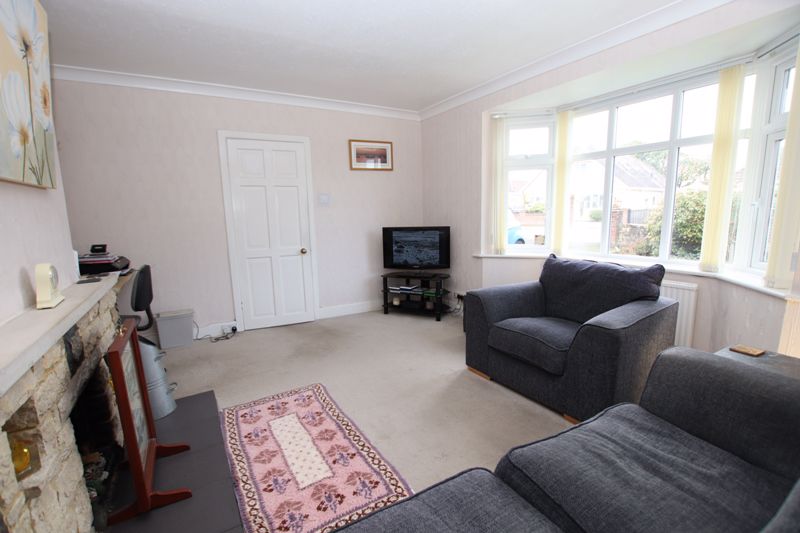
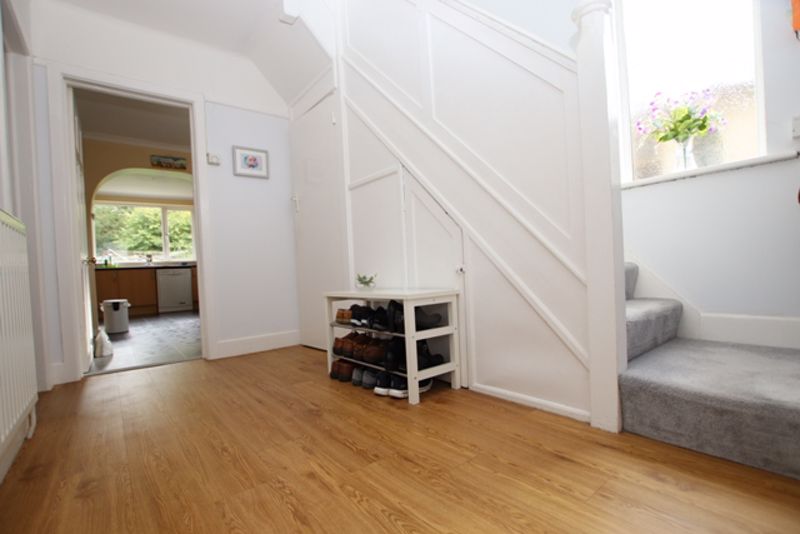
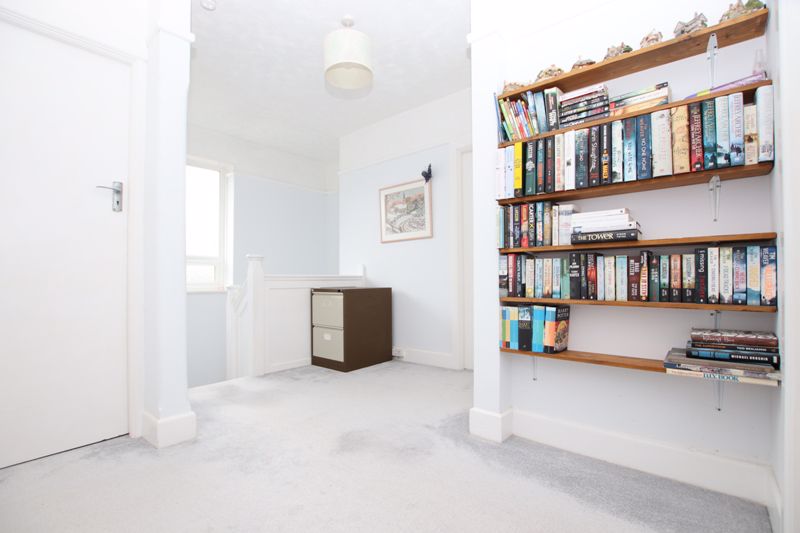

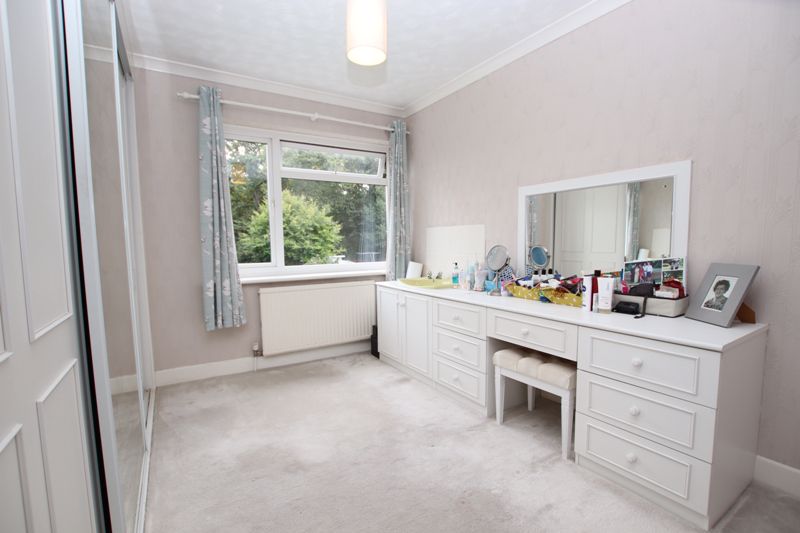


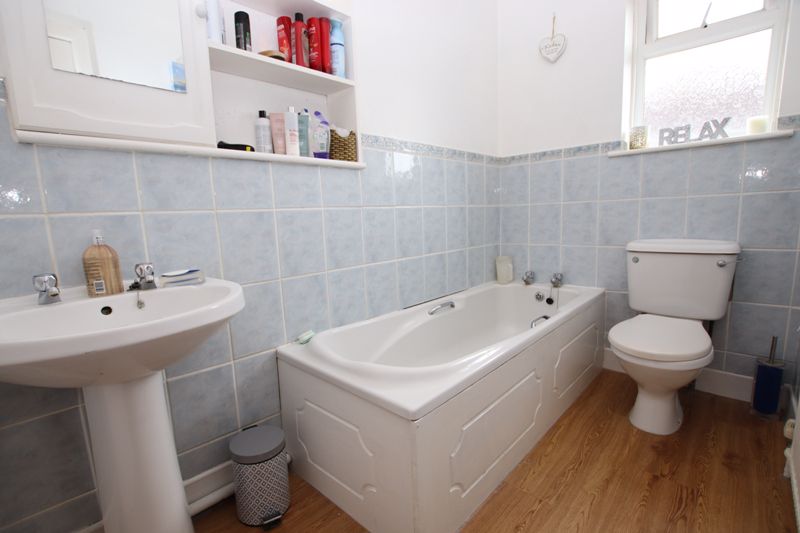


.jpg)





