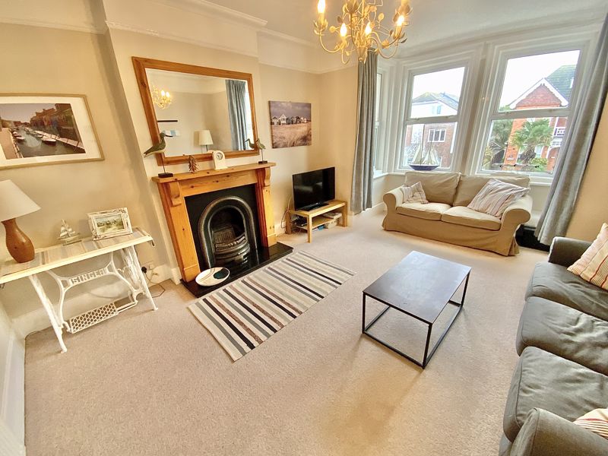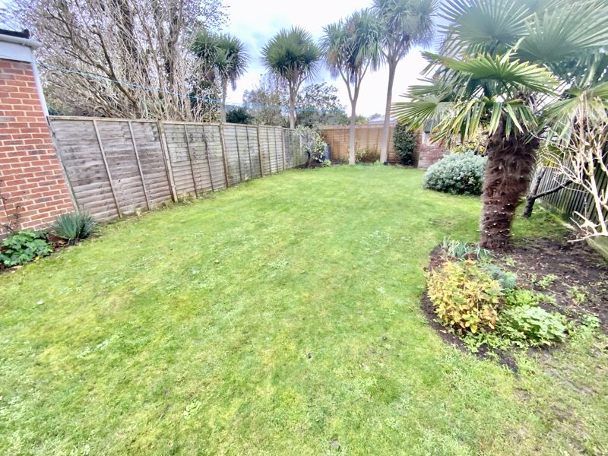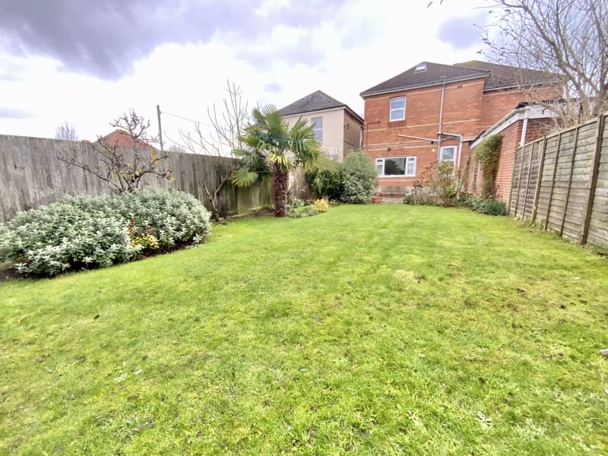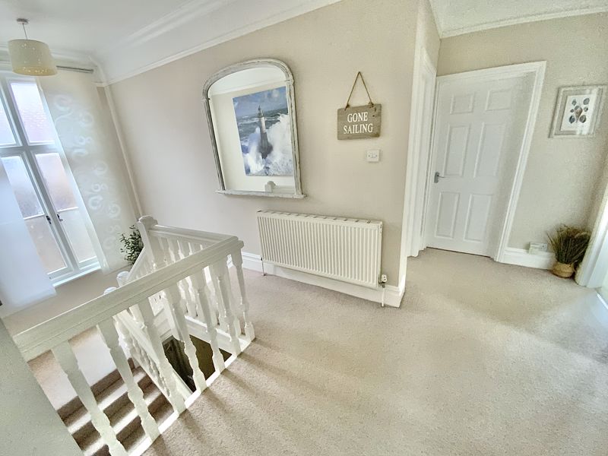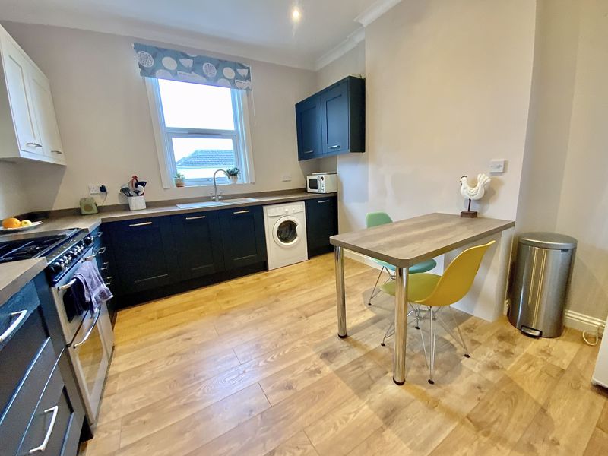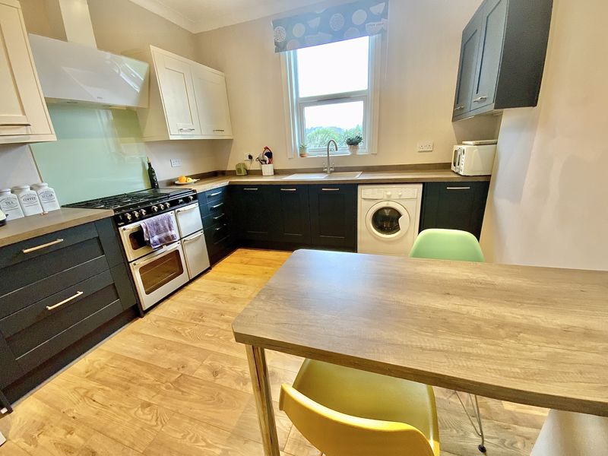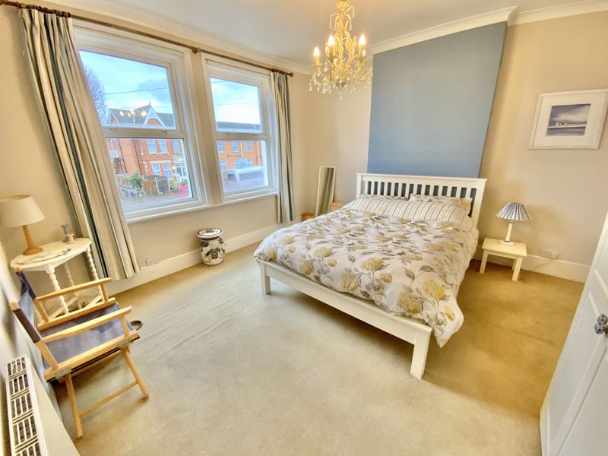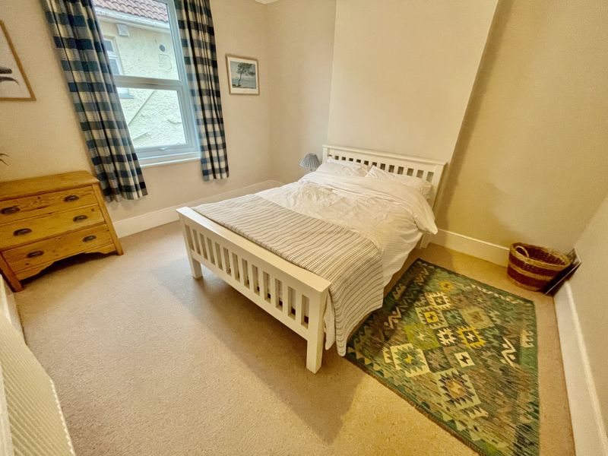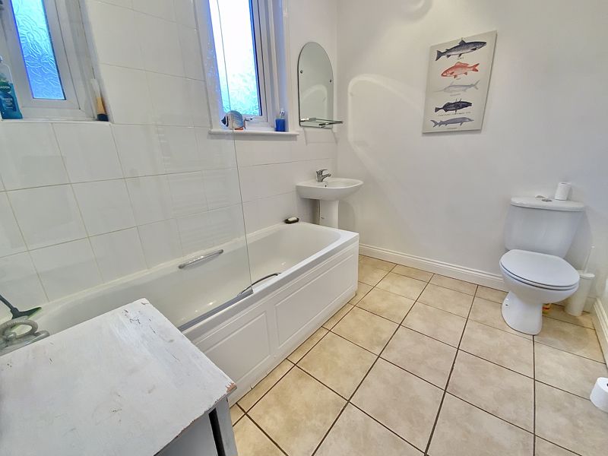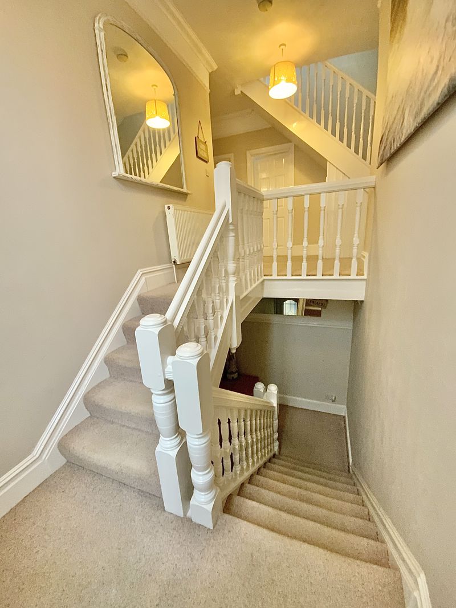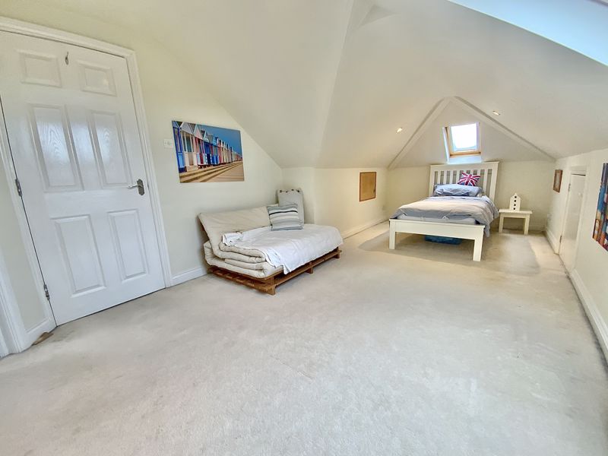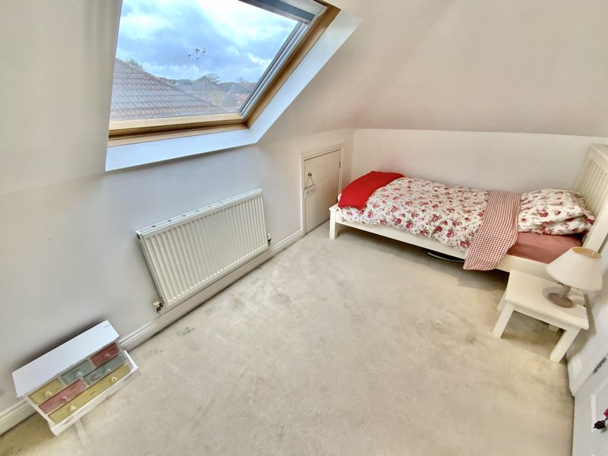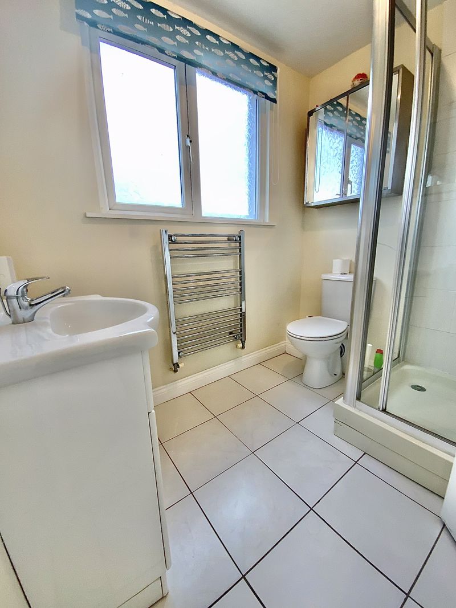Castlemain Avenue Southbourne, Bournemouth Guide Price £400,000
Please enter your starting address in the form input below. Please refresh the page if trying an alernate address.
- Huge 1455 sqft Split-Level Flat
- Lovely Rear Garden
- Off Street Parking For 2 Cars
- Long Lease
- No Chain
A superbly spacious four bedroom, two bathroom split-level maisonette situated in the heart of Southbourne, and featuring excellent accommodation with a host of benefits to include UPVC double glazing, gas central heating, 17' reception room, four bedrooms, study, modern kitchen/breakfast room, two bathrooms (one en-suite), 50' rear garden and parking for 2 cars. Viewings recommended to fully appreciate the size of the property - it's bigger than a house!!
Enter via the private front door and into the ground floor hallway. There's a useful storage area under the stairs and then a turning staircase to the main first floor landing. To the front aspect is the 17' x 13' reception room with large bay window and feature fireplace, plus a separate study. There are two genuine double bedrooms on the first floor and a main bathroom with white three piece of bath with shower over, w/c and basin. The 12' kitchen/breakfast room has a modern range of wall and base units with worksurfaces over, range-style cooker and space for other appliances. Stairs then lead to the second floor where you find a huge 23' bedroom with its own en-suite shower room and a further good sized single bedroom.
Outside, the frontage is laid to gravel, providing off road parking for 2 cars. Private side entrance.
Private rear garden extending to approx. 50' in length with large lawn area and garden shed - secluded yet sunny westerly aspect.
Lease: 108 Years remaining
Maintenance: Shared, as and when required
Ground Rent: £250 per annum
EPC Rating: 58 | D
Ground Floor Entrance Lobby
Stairs lead to First Floor Hallway
Lounge
17' 1'' x 13' 1'' (5.20m x 3.98m)
Kitchen/Breakfast Room
12' 7'' x 11' 2'' (3.83m x 3.40m)
Study/Box Room
8' 6'' x 4' 10'' (2.59m x 1.47m)
Bedroom 1 (First Floor)
13' 1'' x 13' 0'' (3.98m x 3.96m)
Bedroom 2 (First Floor)
13' 10'' x 11' 0'' (4.21m x 3.35m)
Bathroom
Stairs lead to Second Floor Landing
Bedroom 3 (Second Floor)
22' 8'' x 9' 11'' (6.90m x 3.02m)
En-Suite Shower Room
Bedroom 4 (Second Floor)
13' 11'' x 7' 8'' (4.24m x 2.34m)
Click to enlarge
Bournemouth BH6 5EJ





