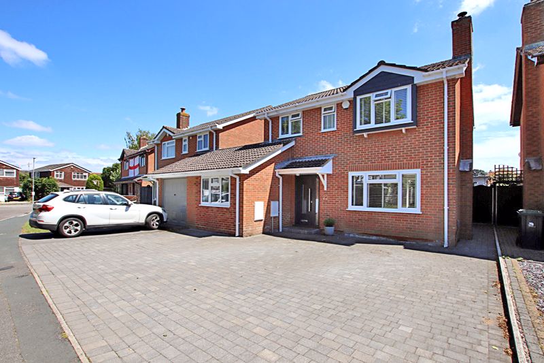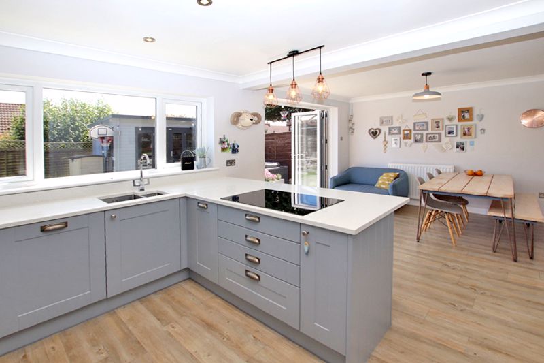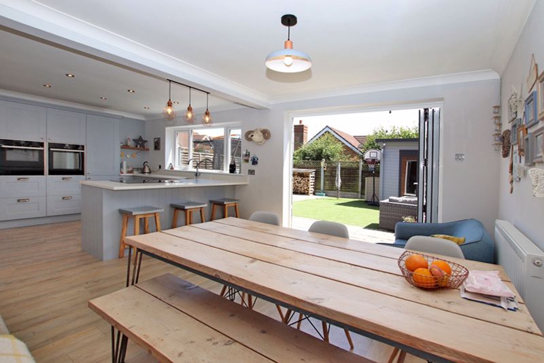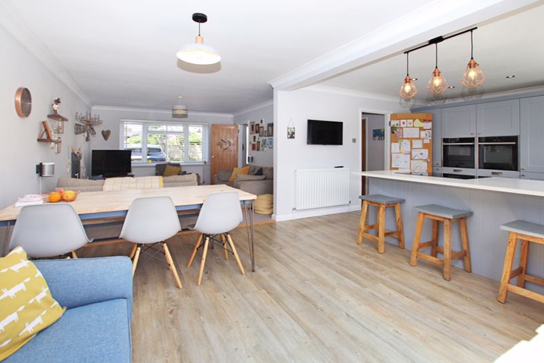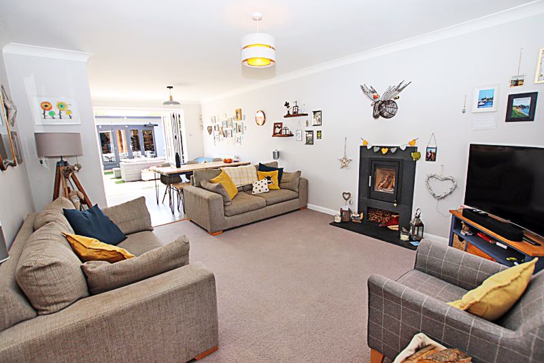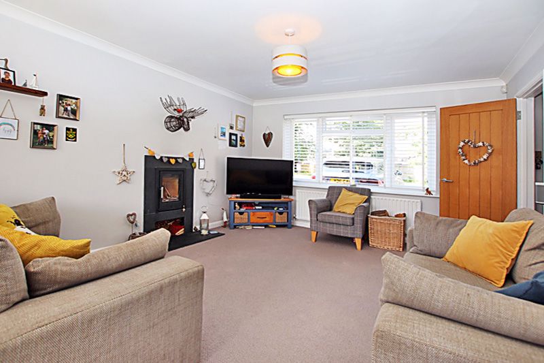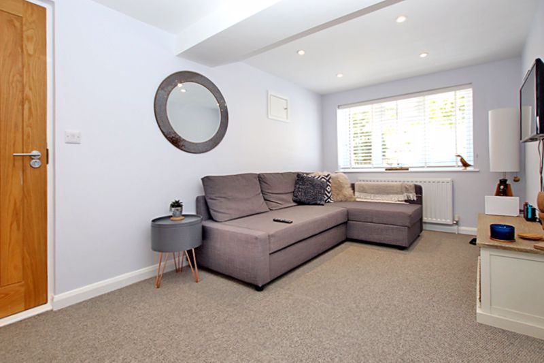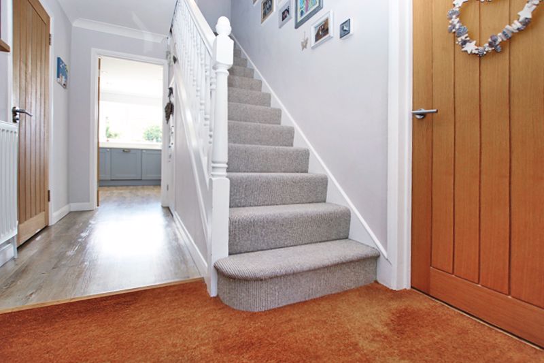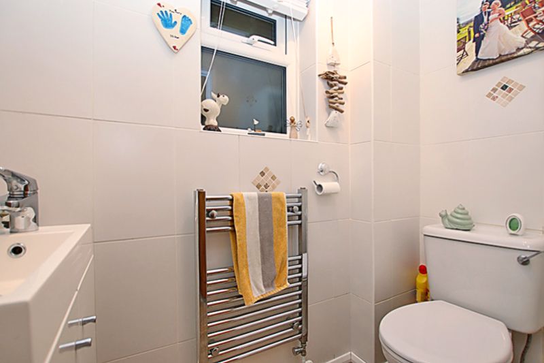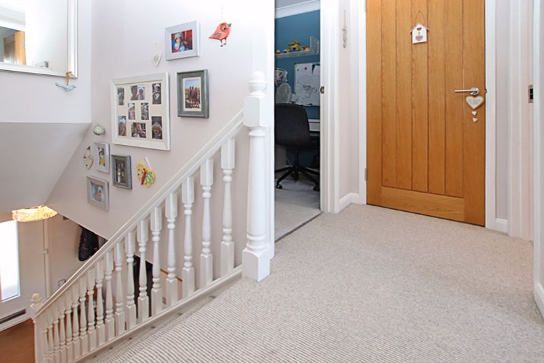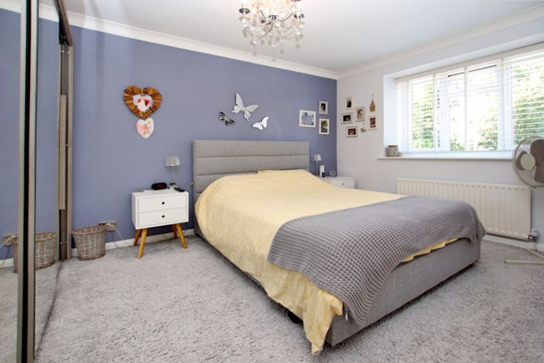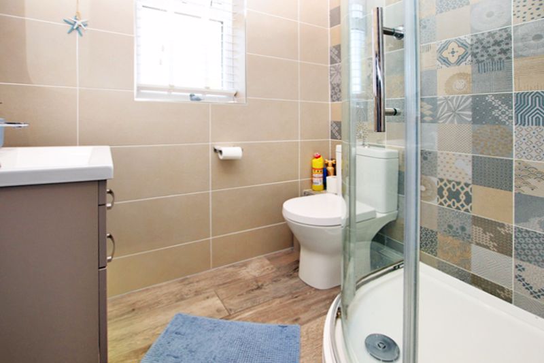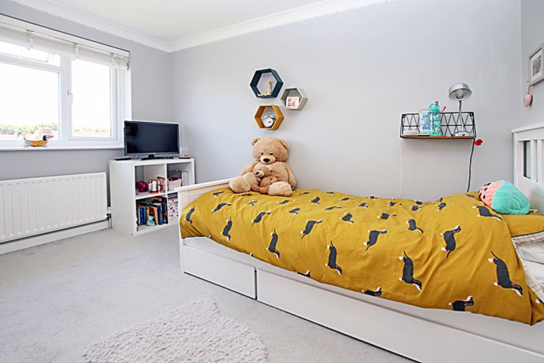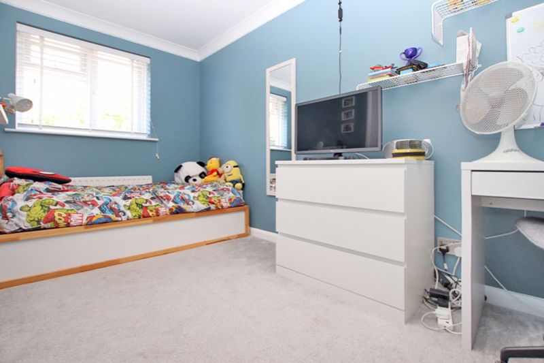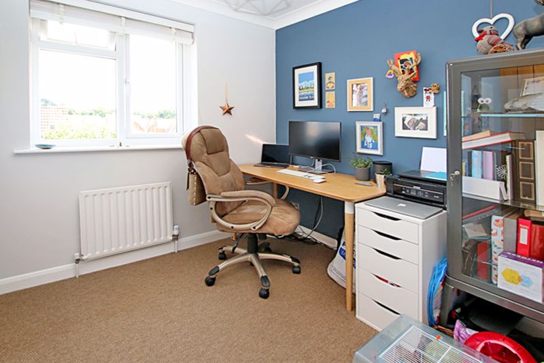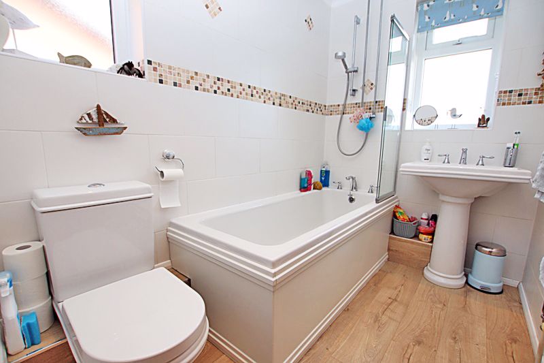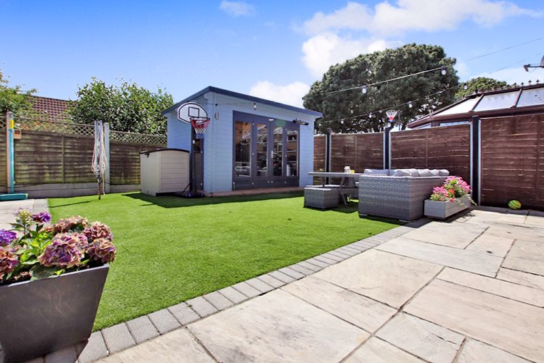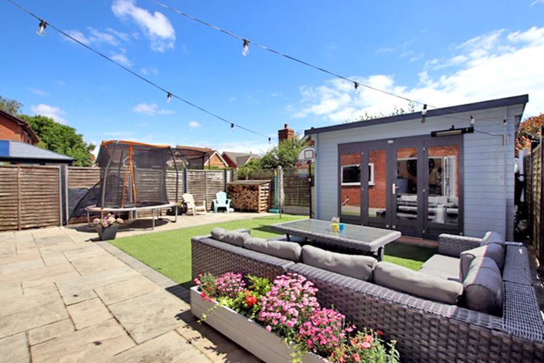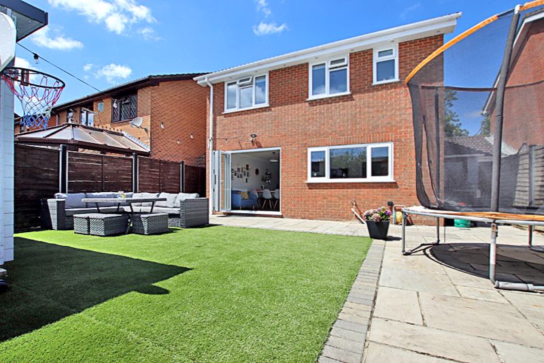Anne Close, Christchurch Offers in Excess of £500,000
Please enter your starting address in the form input below. Please refresh the page if trying an alernate address.
- SUPERBLY PRESENTED DETACHED FAMILY HOUSE
- DOWNSTAIRS WC
- OPEN PLAN LIVING/DINING/KITCHEN
- SECOND RECEPTION ROOM
- FOUR BEDROOMS
- EN SUITE AND FAMILY BATHROOM
- GARDENS
- OFF ROAD PARKING
Offered for sale is this beautifully presented four bedroom two bathroom detached family home. The property has superb open plan living with bi fold doors leading onto the sunny and secluded rear garden. The property has ample off road parking and a large timber framed summerhouse located at the rear. The property falls within the coveted Twynham School catchment area. Sole Agents.
ENTRANCE HALL
13' 5'' x 6' 3'' (4.09m x 1.90m)
Stairs to first floor. Ceiling light point. Radiator. Controls for alarm system. Door to under stairs storage cupboard. Karndean flooring.
DOWNSTAIRS WC
5' 7'' x 2' 7'' (1.70m x 0.79m)
White suite comprising: Low flush WC. Wash basin with mixer tap over, storage unit under. Wall mounted heated towel rail. Fully tiled. Ceiling light point with smooth set ceiling. UPVC double glazed frosted window to the side elevation.
SECONDARY LOUNGE (FORMERLY GARAGE)
15' 6'' x 8' 1'' (4.72m x 2.46m)
UPVC double glazed window to the front elevation. Two thermostatically controlled radiators. Numerous LED down lighters. TV aerial point. UPVC double glazed door to Utility Area: 6’1 x 4’6 Space and plumbing for washing machine and tumble dryer. Ceiling light point. Numerous power points. Further UPVC double glazed frosted door providing access to the rear garden. Karndean flooring.
SITTING ROOM
13' 8'' x 12' 0'' (4.16m x 3.65m)
UPVC Double glazed window to the front elevation. Thermostatically controlled single radiator. TV aerial point. Feature log burner with slate hearth, storage under. Ceiling light point. Smooth set ceiling. Karndean flooring. Open plan to:
KITCHEN/BREAKFAST ROOM ROOM
22' 3'' x 10' 9'' (6.78m x 3.27m)
Bright and light space. UPVC double glazed window overlooking the rear garden, together with UPVC double glazed bi fold doors which provide access to the rear garden. Fully fitted kitchen with Quartz tops over base units with inset one and a half bowl stainless steel sink unit with mixer tap over. Various integrated appliances: Neff microwave, Neff dishwasher, five burner Neff induction hob, Bosh fridge/freezer. Numerous LED down lighters. Karndean flooring. Two double radiators. TV aerial point.
FIRST FLOOR LANDING
10' 6'' x 3' 2'' (3.20m x 0.96m)
Ceiling light point. Smoke alarm. Hatch to loft space. Airing cupboard housing hot water tank with slatted shelving over.
MASTER BEDROOM
13' 2'' x 12' 1'' (4.01m x 3.68m)
UPVC double glazed window to the front elevation. Thermostatically controlled radiator. Ceiling light point. Space for freestanding wardrobes.
EN SUITE SHOWER ROOM
5' 7'' x 4' 9'' (1.70m x 1.45m)
White suite comprising: Dual low flush WC. Wash basin with mixer tap over, storage drawers under. Corner shower cubicle with inset shower and hand held attachment. Numerous LED down lighters. Extractor. Karndean flooring. Fully tiled walls. UPVC double glazed frosted window to the front elevation. Wall mounted mirror with back light.
BEDROOM TWO
11' 1'' x 8' 5'' (3.38m x 2.56m)
UPVC double glazed window to the rear elevation. Fitted blind. Thermostatically controlled single radiator. Ceiling light point. TV aerial point.
BEDROOM THREE
12' 9'' x 6' 3'' (3.88m x 1.90m)
UPVC double glazed window to the front elevation. Built-in large storage cupboard. Ceiling light point. TV aerial point.
BEDROOM FOUR
7' 9'' x 7' 5'' (2.36m x 2.26m)
UPVC double glazed window to the rear elevation. Ceiling light point. Thermostatically controlled radiator.
FAMILY BATHROOM
7' 9'' x 5' 2'' (2.36m x 1.57m)
White suite comprising: Dual low flush WC. Wash basin with mixer tap over. Panelled bath with mixer tap over. Separate Mira shower with hand held attachment. UPVC double glazed frosted windows to the side and rear elevations. Wall mounted heated towel rail. Four inset spotlights. Fully tiled. Wall mounted light.
OUTSIDE
Rear Garden: The sunny and secluded rear garden has been designed to be maintenance free with the majority being laid to a mixture of patio artificial turf. Boundaries are of timber panel fencing. Side gate providing access to the front garden. Various outside light points. Outside tap. Timber framed Summerhouse 11’7 x 7’9 with power and light. Central strip ceiling light. Double glazed double doors providing access to the rear garden.
COUNCIL TAX BAND E EPC BAND D

Christchurch BH23 2NW




