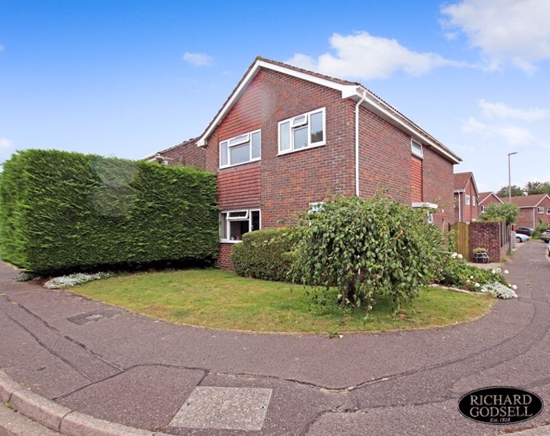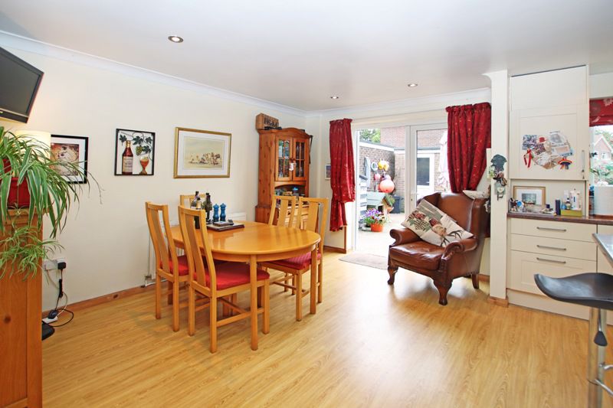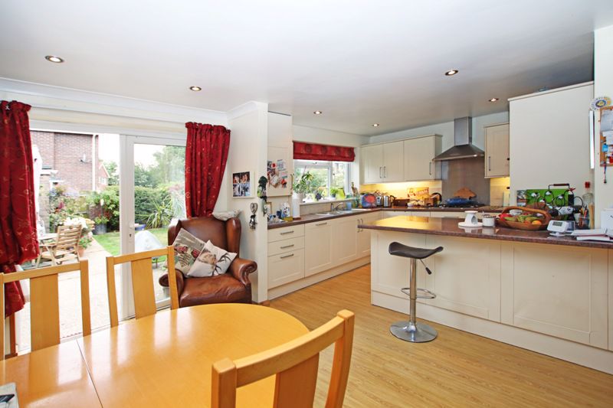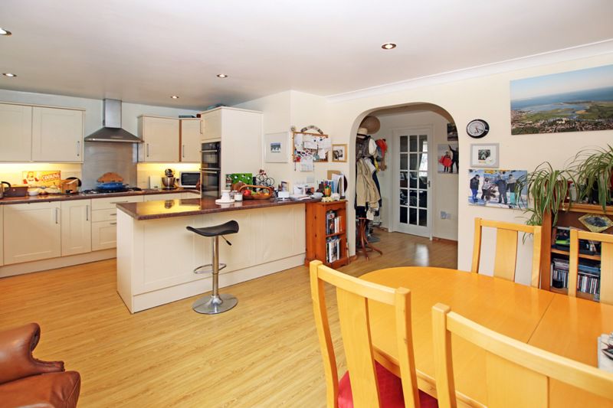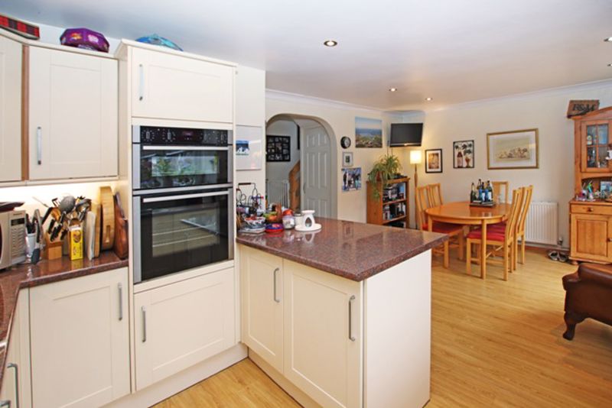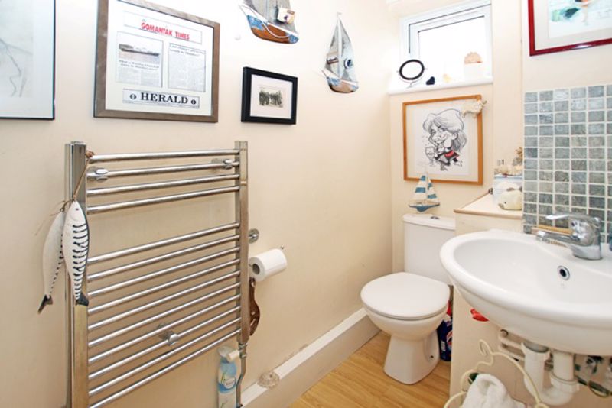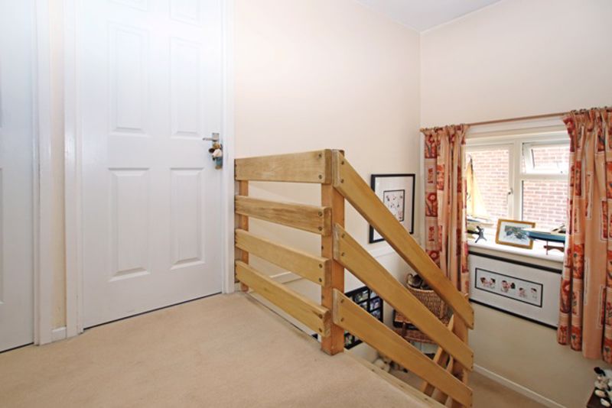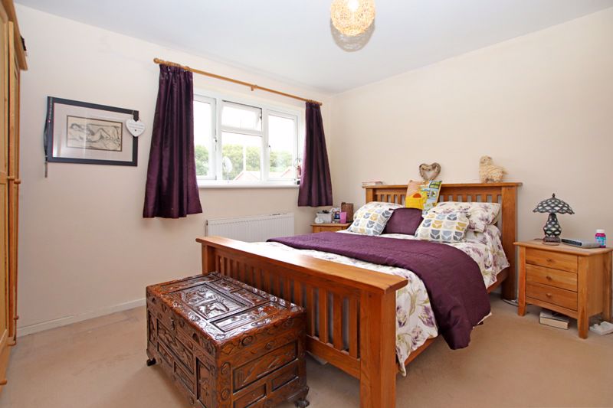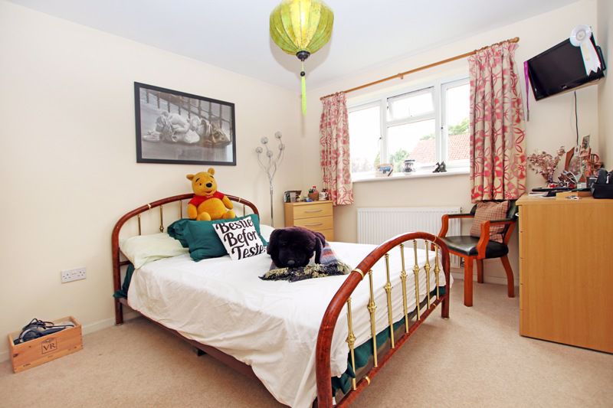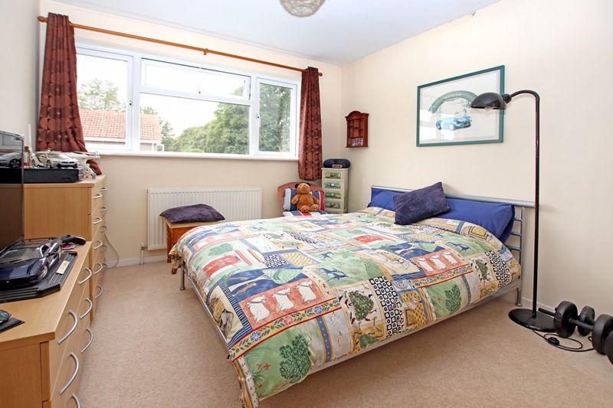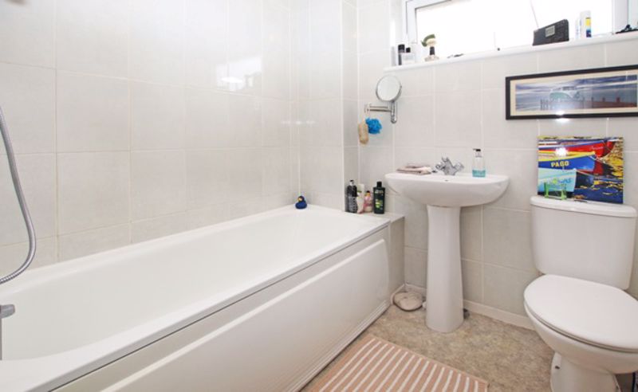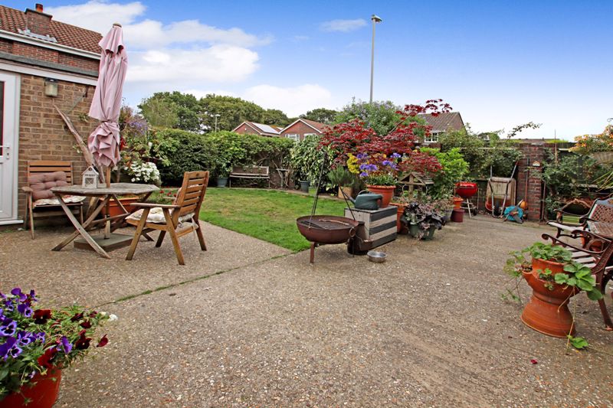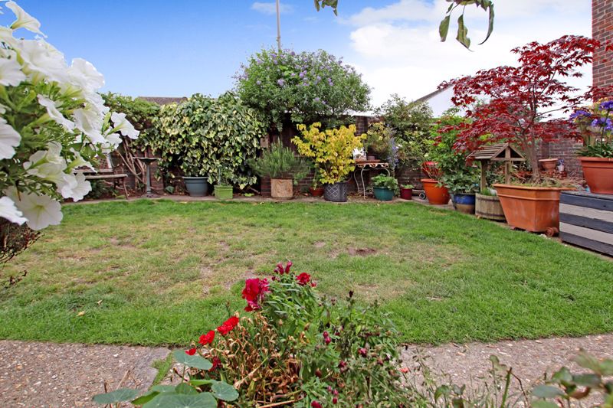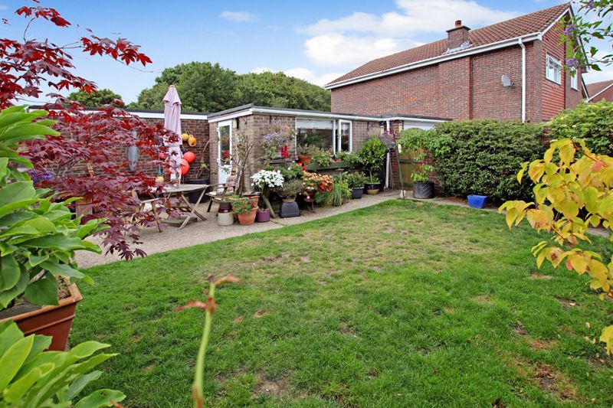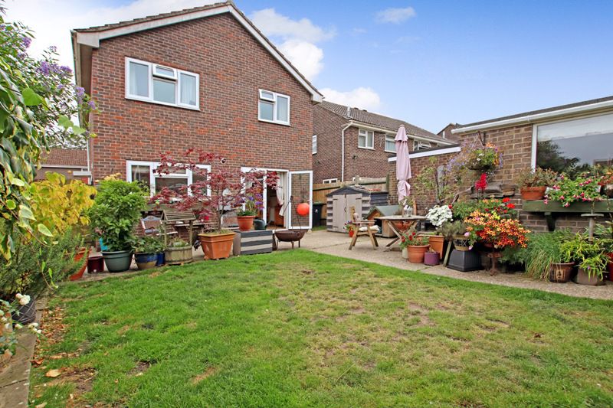Huntingdon Gardens, Christchurch £500,000
Please enter your starting address in the form input below. Please refresh the page if trying an alernate address.
- DETACHED FAMILY HOUSE ON CORNER PLOT
- LOUNGE
- KITCHEN/DINING ROOM
- MASTER BEDROOM WITH EN SUITE FACILITY
- THREE FURTHER BEDROOMS
- FAMILY BATHROOM
- GARDENS UTILITY ROOM/WORKSHOP
- GARAGE
- TWYNHAM SCHOOL CATCHMENT
A deceptively large four bedroom two bathroom detached family home with a stunning open plan kitchen/breakfast room leading onto a secluded rear garden. The property also benefits from a detached garage with driveway and attached workshop/utility room. Sole Agents.
COVERED PORCH AREA
Ceiling light point. UPVC double glazed front door provides access to:
ENTRANCE HALL
17' 5'' x 5' 7'' (5.30m x 1.70m)
Wood effect laminate flooring. Thermostatically controlled single radiator. Stairs to first floor. Large under stairs storage cupboard. Ceiling light point. Smoke alarm. Arch leading to Open Plan Kitchen/Dining Room.
LOU8NGE
19' 4'' x 12' 5'' (5.89m x 3.78m)
Large UPVC double glazed window to the front elevation with further double glazed window. Wood effect laminate flooring. Two ceiling light points with smooth set ceiling. Two radiators. TV aerial point. Telephone point. Open plan to:
KITCHEN/DINING ROOM
19' 5'' x 12' 8'' (5.91m x 3.86m)
Wood effect laminate flooring. Fully fitted kitchen with matching wall and base units with a roll top Formica work surface over. Inset one and a half bowl stainless steel sink unit with single drainer and mixer tap over. Various fitted appliances to include: Neff eye level double oven, five burner gas hob and extractor over, Bosch dishwasher and wall mounted Biasi combination boiler (still in warranty). Integrated fridge. Smooth set ceiling with numerous spotlights. Space for large table and chairs. Wall mounted thermostatically controlled radiator. TV aerial point. From the kitchen area there is an UPVC double glazed window overlooking the rear garden. From the dining area there are double glazed double doors providing access to the rear garden.
FIRST FLOOR LANDING
From the Entrance Hall stairs to Half Landing: UPVC double glazed window to the side elevation. Stairs continue to First Floor Landing: 12’9 x 9’2 Ceiling light point. Smoke alarm. Hatch to loft space (part boarded and fully insulated).
MASTER BEDROOM
12' 2'' x 9' 5'' (3.71m x 2.87m)
UPVC double glazed window overlooking the sunny and secluded rear garden with a pleasant tree lined aspect to the rear overlooking Christchurch marshland. Thermostatically controlled single radiator. Ceiling light point. TV aerial point. Door to:
EN SUITE SHOWER ROOM
9' 0'' x 5' 7'' (2.74m x 1.70m)
White suite comprising: Low flush WC. Wash basin and mixer tap over with tiled splash back. Built-in shower cubicle, inset thermostatically controlled shower with hand held attachment. LED down lighters. Extractor.
BEDROOM TWO
12' 1'' x 9' 5'' (3.68m x 2.87m)
UPVC double glazed window overlooking the front garden. Thermostatically controlled radiator. Ceiling light point. TV aerial point.
BEDROOM THREE
12' 2'' x 9' 6'' (3.71m x 2.89m)
UPVC double glazed window to the front elevation. Thermostatically controlled radiator. Ceiling light point. TV aerial point.
BEDROOM FOUR
13' 2'' x 6' 9'' (4.01m x 2.06m)
UPVC double glazed window overlooking the rear garden. Thermostatically controlled radiator. Ceiling light point.
FAMILY BATHROOM
6' 1'' x 6' 1'' (1.85m x 1.85m)
White suite comprising: Low flush WC. Wash basin with mixer tap over. Panelled bath with mixer tap and hand held shower attachment. UPVC double glazed frosted window to the side elevation. Ceiling light point. Wall mounted heated towel rail. Fully tiled in bath area.
OUTSIDE
Front Garden: The property enjoys a commanding corner position. To the front of the property is a lawned area with mature hedging providing a high degree of privacy. Pathway leading to front door. Timber framed gate leading to the rear garden. Rear Garden: 33’ x 31’ Mixture of seating areas plus a lawned area perfect for Al Fresco dining. Timber gates providing access to the drive and Garage. UPVC double glazed door to the Utility Room/Workshop: 12’9 x 7’ Stainless steel sink unit with single drainer, tap over. Space and plumbing for washing machine and tumble drier. Various shelving. UPVC double glazed window overlooking the rear garden. Internal door providing access to: Garage: 18’1 x 8’9 Electric Up and Over door. Power and light. Central ceiling strip light. Various shelving. Driveway to the front of the garage providing an off road parking space.
COUNCIL TAX BAND E EPC BAND TBC
Click to enlarge

Christchurch BH23 2TW




