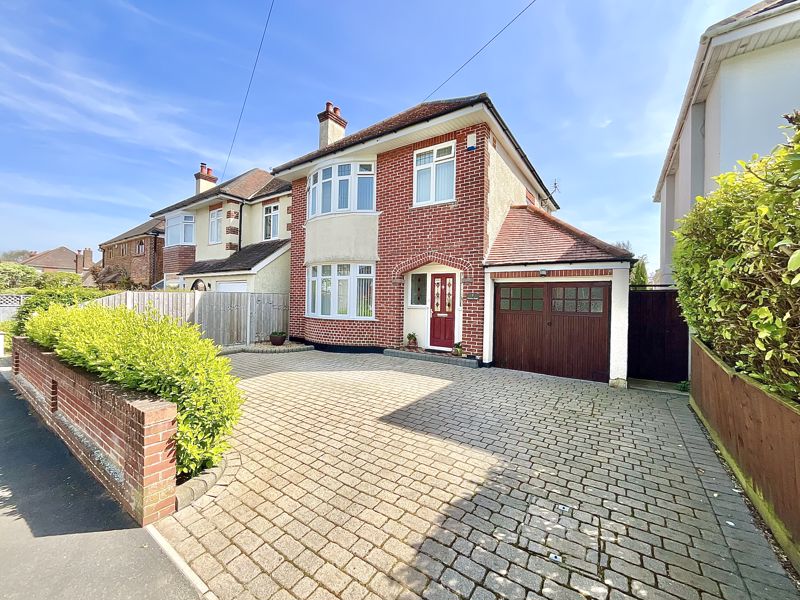Cheriton Avenue Boscombe East, Bournemouth £575,000
Please enter your starting address in the form input below. Please refresh the page if trying an alernate address.
- Three Bedroom Detached House
- Two Reception Rooms
- Extended Kitchen/Breakfast Room
- 50' Rear Garden With Summer House
- Off Road Parking & Garage
A well presented Three bedroom detached house with the benefit of a kitchen extension, and situated in a most convenient location close to riverside walks along The Stour, Iford club, the Littledown Leisure centre, local schools and the major employers of Bournemouth Hospital and JP Morgan are both within easy walking distance. This well presented home benefits from UPVC double glazing and gas fired central heating.
As you enter via the front porch you are greeted by a pleasant and inviting hallway with understairs w/c, doors to all ground floor rooms and stairs to first floor landing. The front reception room is currently arranged as a dining room with bay window and opening to the rear reception lounge which has sliding patio doors to the rear garden. The extended kitchen/breakfast room has a range of solid wood fronted cupboards at base and eye level with granite worktop over.
Upstairs there are three bedrooms; bedrooms one and two are of a similar proportion and each have fitted wardrobes. The family bathroom has a traditional white suite comprising of roll-top freestanding bath, large shower, wash hand basin and w/c.
Outside, there is a block paved driveway for three cars and a garage. The secluded rear garden is approx. 50' in length and is mainly laid to lawn with a large patio and summer house. Gated side access. Viewing highly recommended via Sole Agents.
Entrance Hall
Downstairs W/C
Lounge
13' 7'' x 11' 8'' (4.14m x 3.55m)
Dining Room
13' 3'' x 13' 0'' (4.04m x 3.96m)
Kitchen/Breakfast Room
16' 7'' x 15' 0'' (5.05m x 4.57m)
Maximum measurements
Stairs lead to First Floor Landing
Bedroom 1
13' 3'' x 13' 0'' (4.04m x 3.96m)
Bedroom 2
13' 7'' x 11' 8'' (4.14m x 3.55m)
Bedroom 3
7' 5'' x 6' 11'' (2.26m x 2.11m)
Bathroom
Four piece suite of bath, separate shower cubicle, w/c and basin
Click to enlarge
Bournemouth BH7 6SD



























