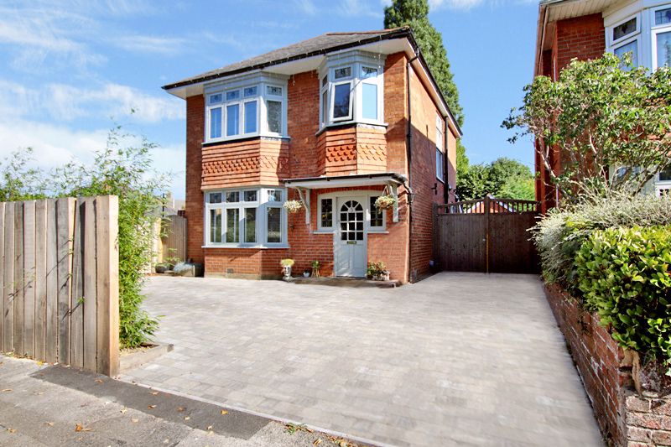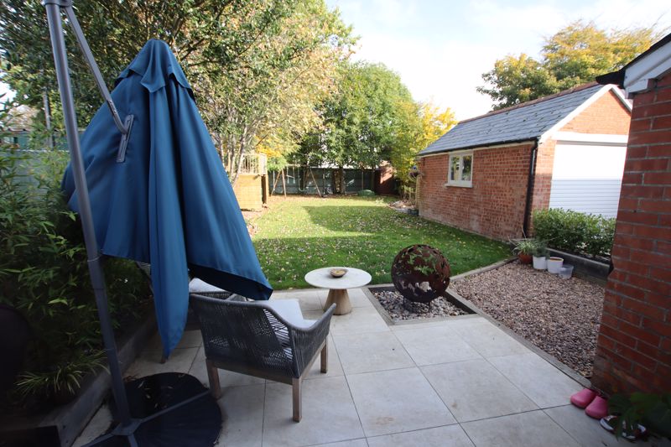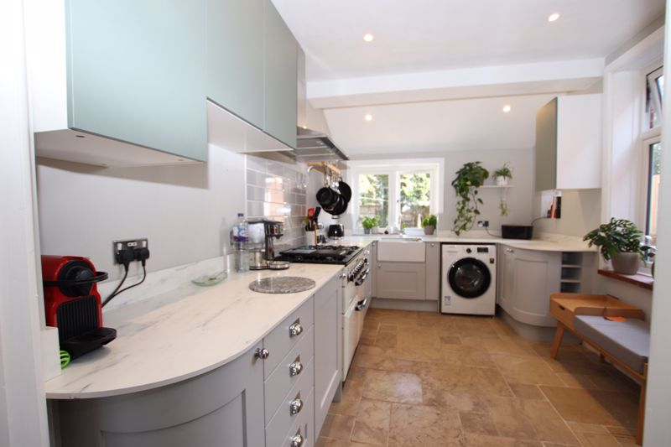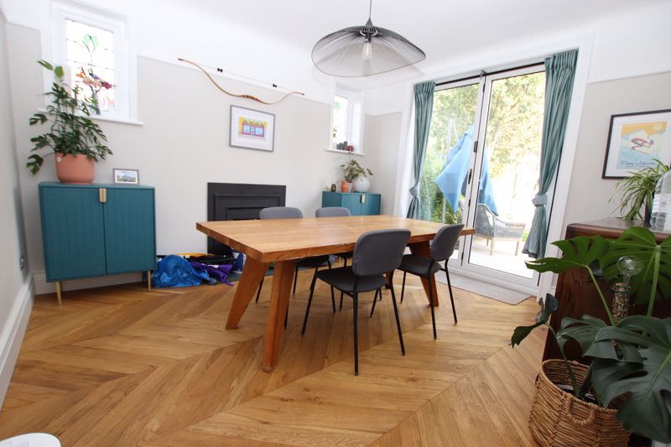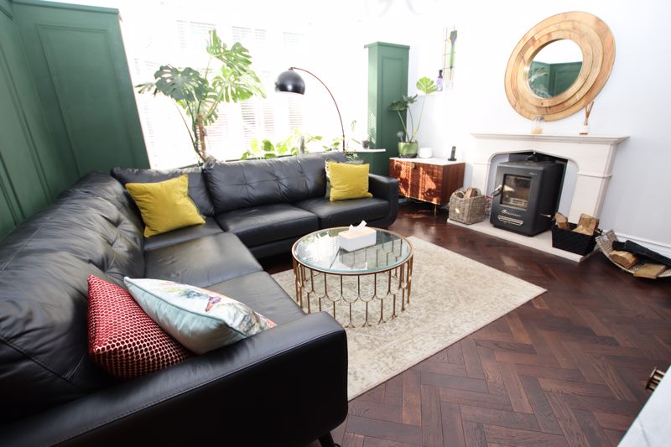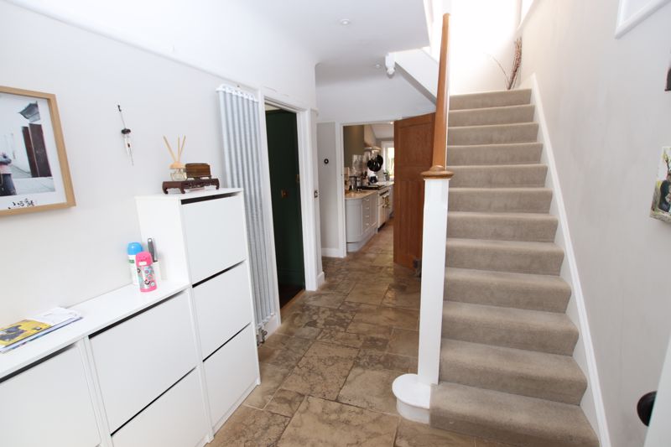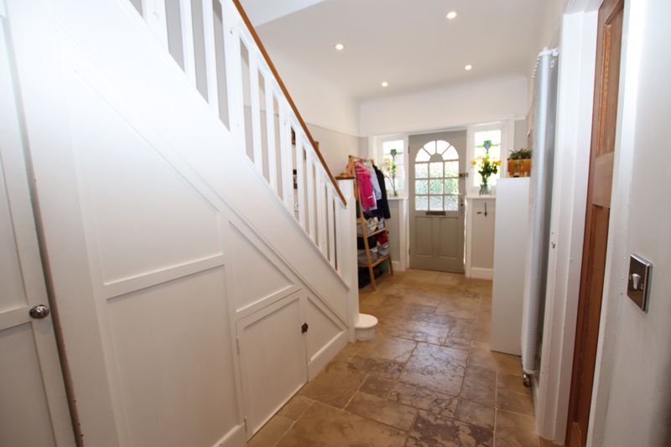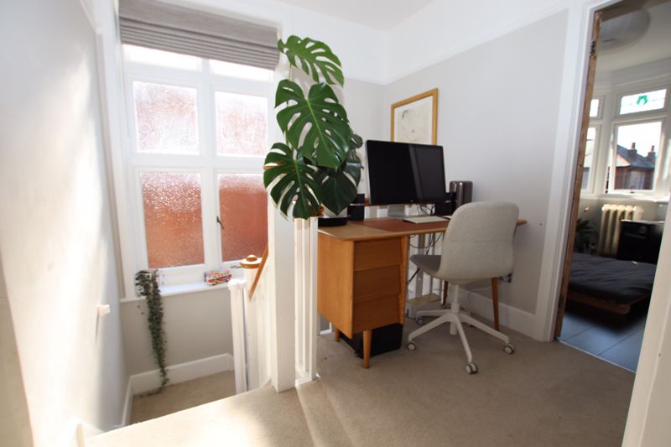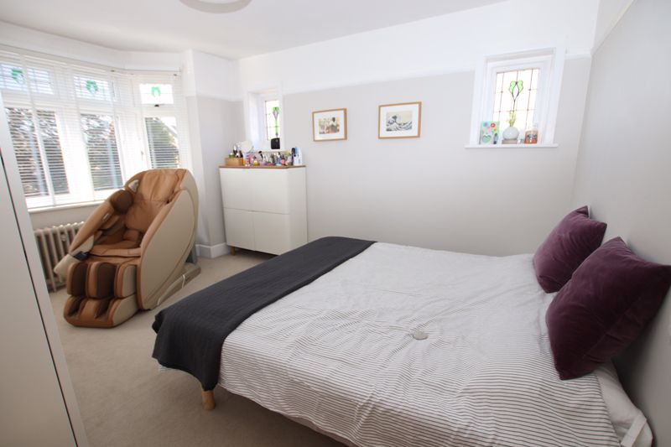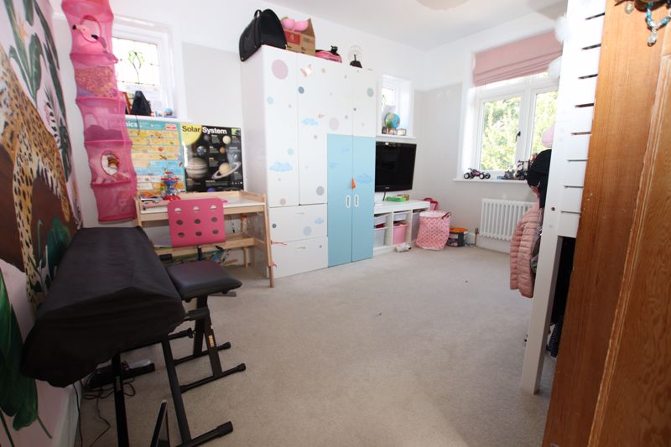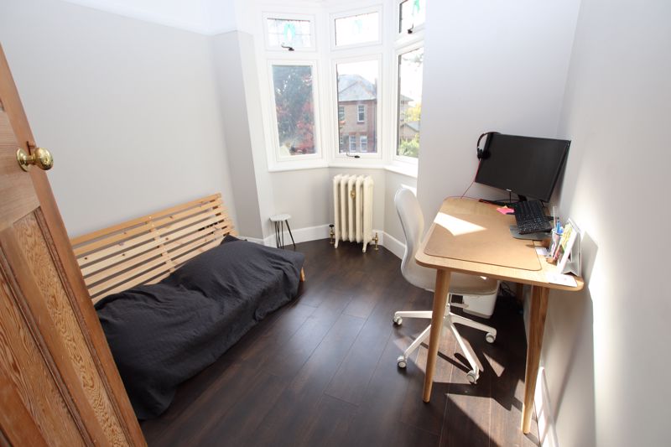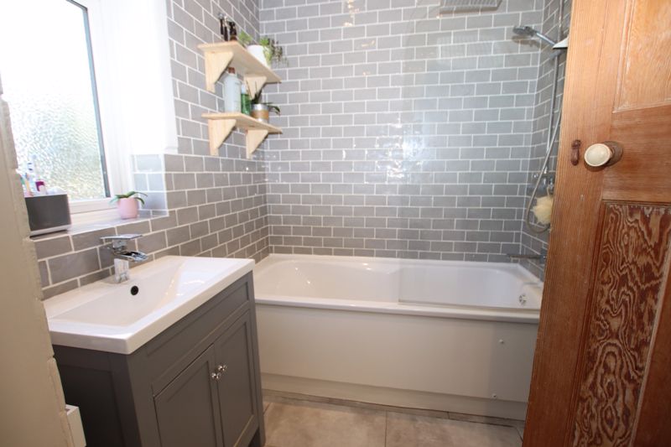Beaulieu Road, Christchurch Offers in Excess of £585,000
Please enter your starting address in the form input below. Please refresh the page if trying an alernate address.
- SPACIOUS DETACHED FAMILY RESIDENCE
- TWO RECEPTION ROOMS
- MODERN FITTED KITCHEN/BREAKFAST ROOM
- DOWNSTAIRS CLOAKROOM
- THREE BEDROOMS
- BATHROOM
- GARDENS
- GARAGE AND OFF ROAD PARKING
- TWYNHAM SCHOOL CATCHMENT AREA
A generously proportioned and meticulously improved three bedroom two reception detached family home located in an established residential district close to amenities and schools. The property features recently installed high end double glazing, together with some charming original leaded light windows, extended modern kitchen, downstairs cloakroom, refurbished bathroom and a fully enclosed rea garden with garage.
CANOPY ENTRANCE PORCH
Glazed door with original leaded light style side windows to:
GENEROUS 16' RECEPTION HALLWAY
Stone flooring. Naturally coved ceiling. Picture rail. Inset spotlights. Vertical feature radiator. Power points. Under stairs storage cupboard.
DOWNSTAIRS CLOAKROOM
Modern integrated low flush WC. Contemporary style wash basin with mixer tap, cupboard under. Frosted double glazed window. Stripped pine door to:
SITTING ROOM
14' 5'' into bay x 12' 10'' (4.39m x 3.91m)
Naturally coved ceiling with picture rails. Original coloured leaded light side windows. Woodblock effect laminate flooring. Contemporary style stone fireplace surround with matching raised hearth, fitted with wood burner. Column radiator. Stripped pine door to:
DINING ROOM
12' 8'' x 11' 4'' (3.86m x 3.45m)
Naturally coved ceiling with picture rails. Modern oversized sliding bi fold door to patio/garden. Two original coloured leaded light side windows. Column radiator. Power points. Stripped pine door to:
KITCHEN/BREAKFAST ROOM
13' 9'' x 8' 8'' (4.19m x 2.64m)
Double aspect room with double glazed casement windows overlooking side/rear gardens. Woodblock effect laminate flooring. Modern fitted kitchen comprising: Butler style sink with mixer tap. Slim line working surface to either side, cupboard under. Space and plumbing for washing machine. Further range of base units comprising cupboards and drawers with similar work surface over. Space for Rangemaster style cooker. Tiled splash back. Stainless steel extractor over. Further base units adjacent comprising cupboards and drawers, working surface over. Selection of matching wall hung storage cupboards with shelving. Column radiator. Inset spotlights.
FIRST FLOOR LANDING
Original landing window. Range of inset spotlights. Hatch to roof space. Picture rail. Power points.
BEDROOM ONE
14' 6'' into bay x 11' 6'' (4.42m x 3.50m)
Picture rail. Original coloured leaded light side windows. Column radiator. Power points.
BEDROOM TWO
12' 8'' x 11' 5'' (3.86m x 3.48m)
Double glazed casement window overlooking rear garden. Original leaded light style side windows. Picture rail. Column radiator. Power points. Stripped pine door to:
BEDROOM THREE
10' 3'' into bay x 8' 8'' (3.12m x 2.64m)
Picture rail. Column radiator. Power points. Wood effect vinyl floor. Stripped pine door to:
BATHROOM
Modern suite comprising: Panelled bath with mixer tap. Additional wall mounted thermostatic shower bar, shower screen. Fully tiled splash back. Vanity style wash basin with mixer tap, cupboard under. Built-in utility cupboard housing modern wall mounted Glow Worm gas fired boiler. Towel rail. Tiled floor. Inset spotlights. Extractor. Double glazed frosted window. Stripped pine door to:
SEPARATE WC
Low flush WC. Tiled floor. Inset spotlights. Frosted double glazed window.
OUTSIDE
Front Garden: There is a block paved driveway leading to a Detached Garage: Apex roof. Up and Over door. Further hardstanding for three/four vehicles. Rear Garden: The rear garden is primarily laid to lawn with specimen trees and shrubs providing a good degree of seclusion. A modern patio area to the rear of the property with direct access from the Dining Room.
COUNCIL TAX BAND E EPC BAND E
Click to enlarge
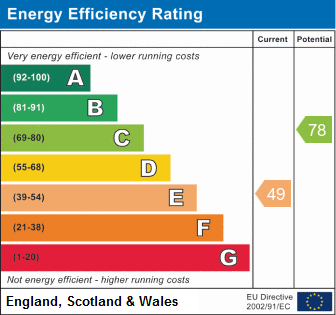
Christchurch BH23 2EA



