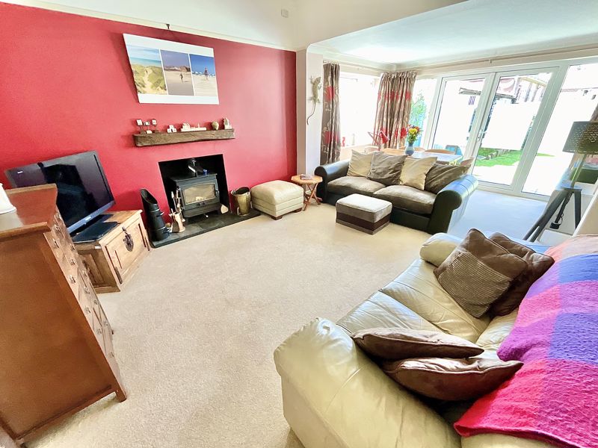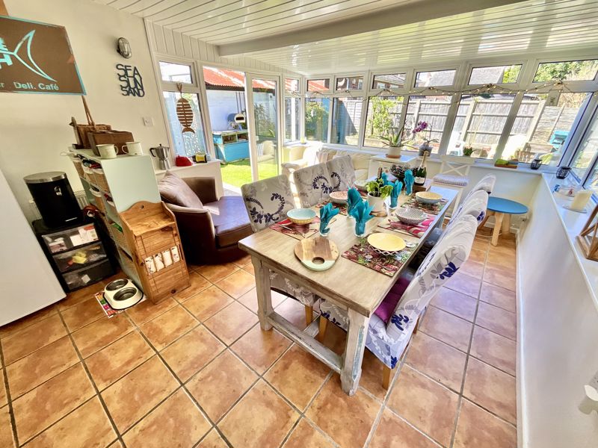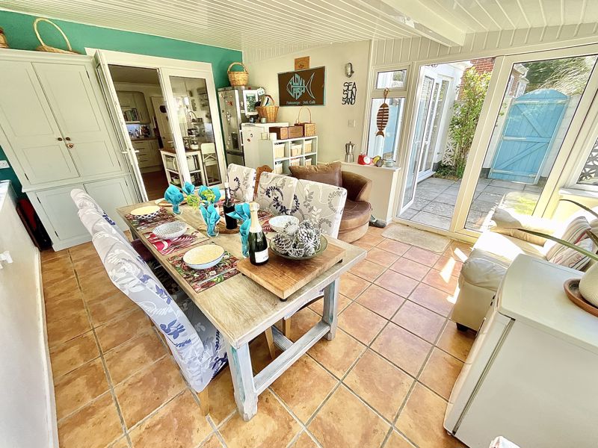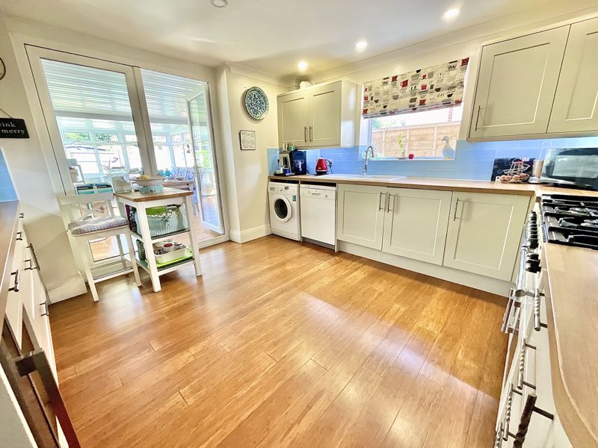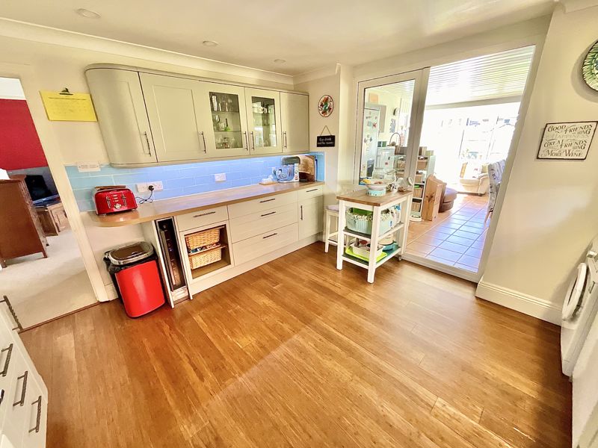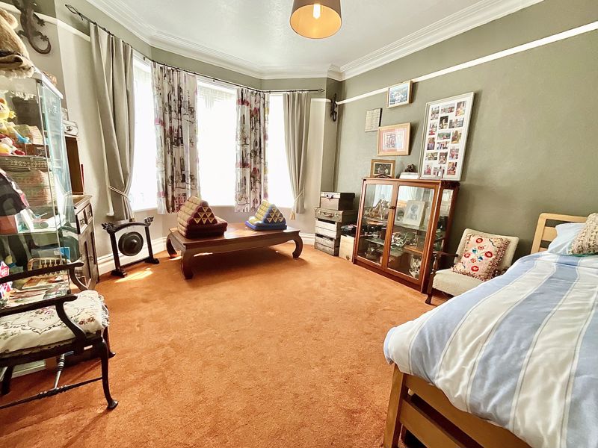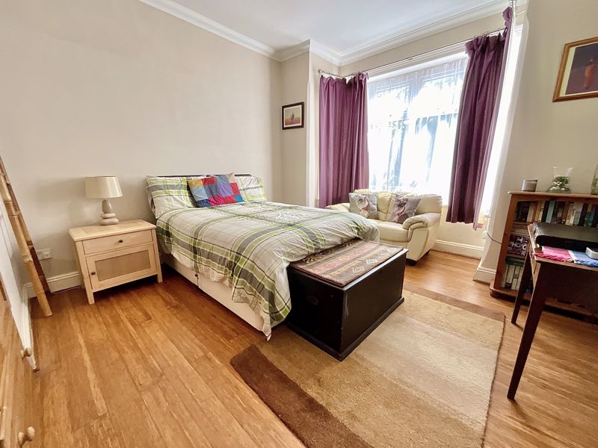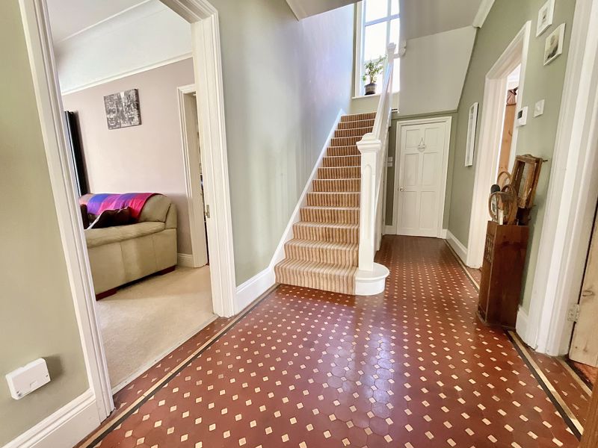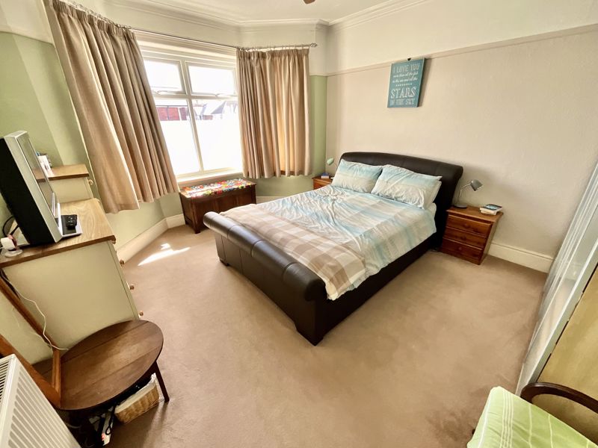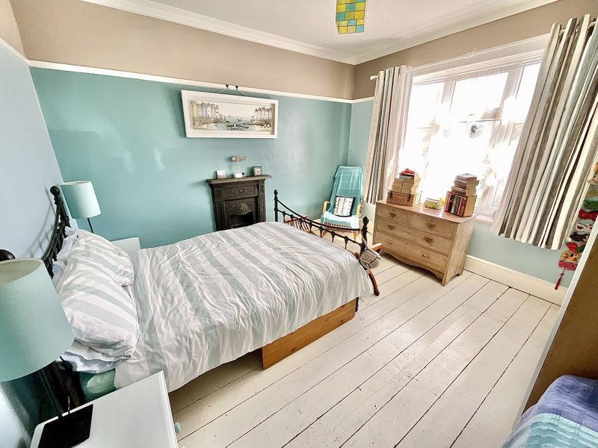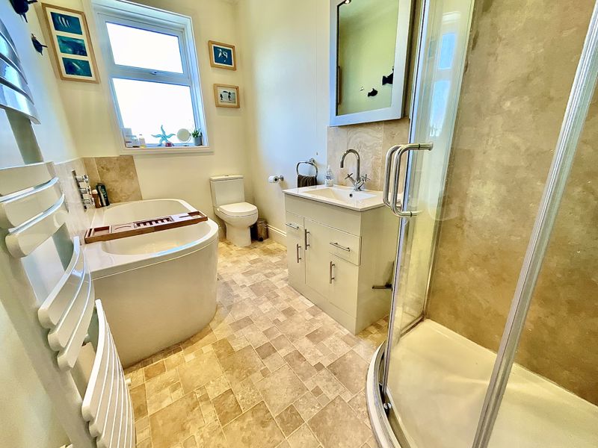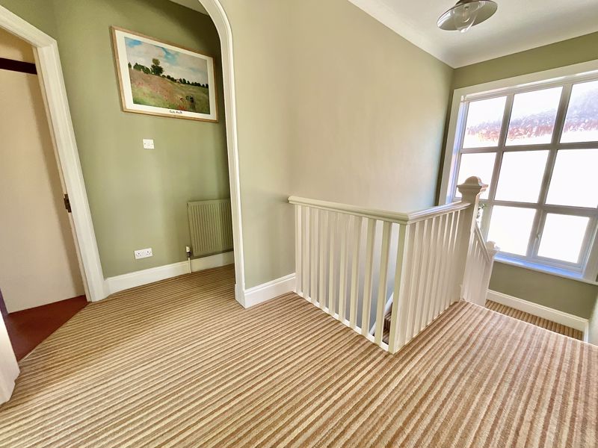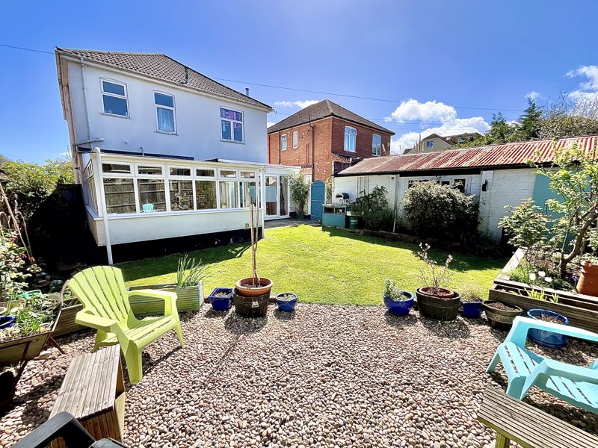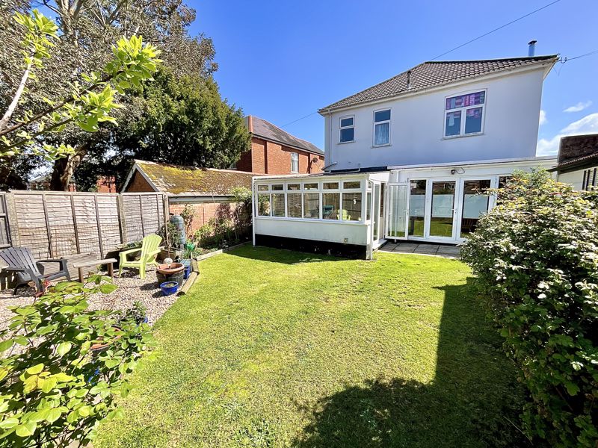Beaufort Road Southbourne, Bournemouth Offers in the Region Of £700,000
Please enter your starting address in the form input below. Please refresh the page if trying an alernate address.
- Spacious and Flexible Accommodation
- Large Detached Garage and Parking for 4/5 Cars
- Four Ground Floor Reception Rooms
- Four Double Bedrooms
- Period Features
A deceptively spacious 4/5 bedroom detached period home situated in the heart of Southbourne just 500 yards to the popular shopping parade at Southbourne Grove with its array of independent shops, bars and restaurants and also within the coveted Stourfield School catchment area. The property is well presented throughout and boasts huge accommodation over two floors and a host of benefits including UPVC double glazing, gas central heating, grand entrance hallway with original tiling, downstairs wet room, three large ground floor reception rooms, modern kitchen, conservatory, four first floor bedrooms, two bathrooms, detached garage and off street parking for 4/5 cars. A great family home - viewing is highly recommended.
Enter via the UPVC double glazed porch into the hallway which has original character features including a tiled floor, high ceilings and staircase to the first floor; there is a useful ground floor wet room. To the front aspect there are two spacious reception rooms both with bay windows (one is in use as a ground floor bedroom), to the rear is the lounge which features a wood burning stove and has French doors leading out to the garden. The kitchen is fitted with an extensive range of modern units and Range Master double oven & hob; French doors lead to the huge conservatory with doors to the garden.
Upstairs, from the generous landing there are four spacious bedrooms. The main family bathroom has been remodelled with a 4-piece stylish suite of bath, separate shower cubicle, w/c and basin all with contemporary tiling. There is also a separate shower room which comprises of a shower cubicle and wash basin - there is space to add a WC in this room (which could also be adapted into an en-suite if so desired). Access to large loft space from the landing.
Outside, the front garden has been laid to shingle with mature shrubs with off street parking for 4/5 cars. Detached garage with power and light. The sunny westerly facing rear garden is mainly laid to lawn with mature shrub borders.
EPC Rating 70 | C
Entrance Porch
Entrance Hall
Front Reception Room 1
15' 7'' x 12' 9'' (4.75m x 3.88m)
Front Reception Room 2/Bedroom 5
15' 4'' x 13' 0'' (4.67m x 3.96m)
Ground Floor Shower Room
Lounge
12' 9'' x 12' 2'' (3.88m x 3.71m)
Dining Area
12' 9'' x 8' 10'' (3.88m x 2.69m)
Kitchen
13' 0'' x 12' 2'' (3.96m x 3.71m)
Conservatory
18' 1'' x 13' 0'' (5.51m x 3.96m)
Stairs lead to First Floor Landing
Bedroom 1
14' 5'' x 12' 6'' (4.39m x 3.81m)
Bedroom 2
13' 7'' x 13' 0'' (4.14m x 3.96m)
Bedroom 3
12' 6'' x 11' 11'' (3.81m x 3.63m)
Bedroom 4
8' 11'' x 8' 11'' (2.72m x 2.72m)
Family Bathroom
Separate Shower Room
Click to enlarge
Bournemouth BH6 5AN





