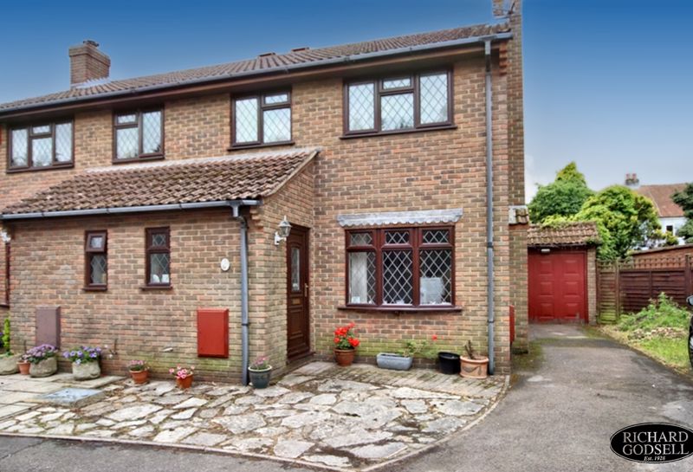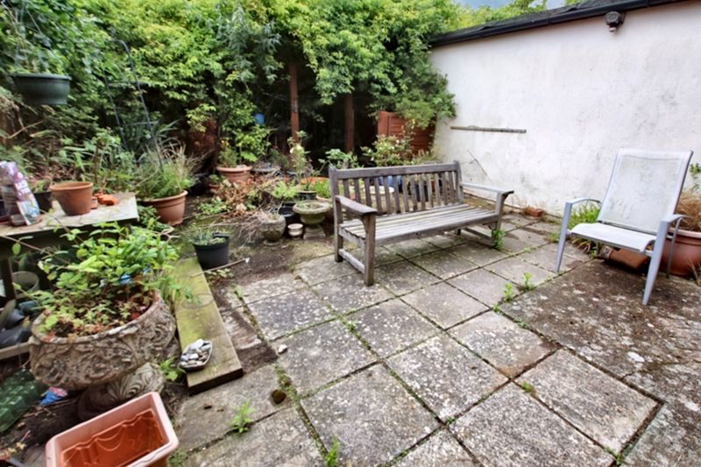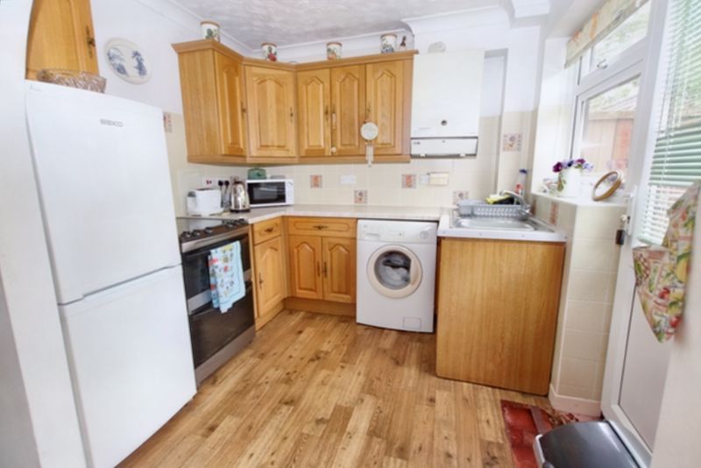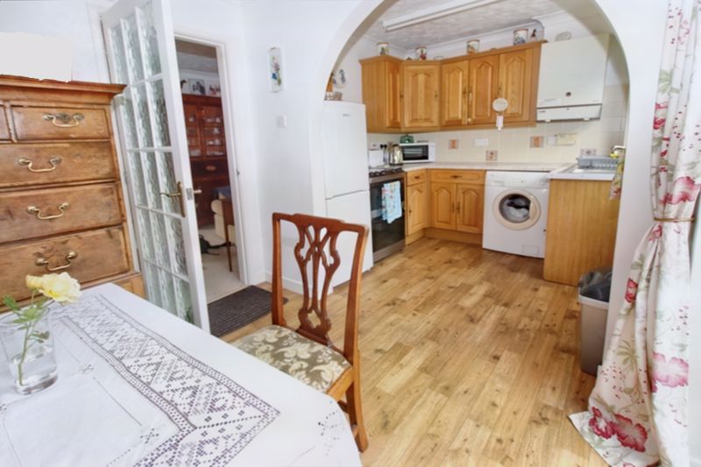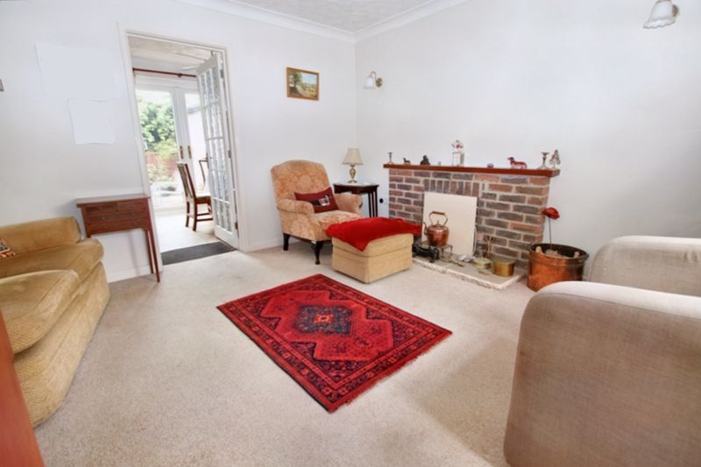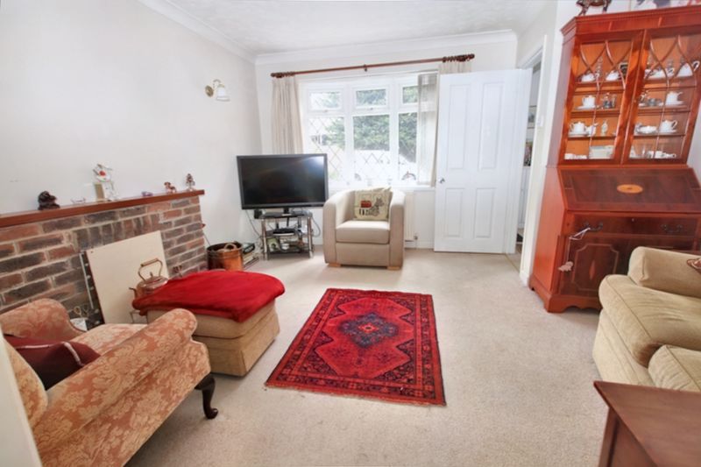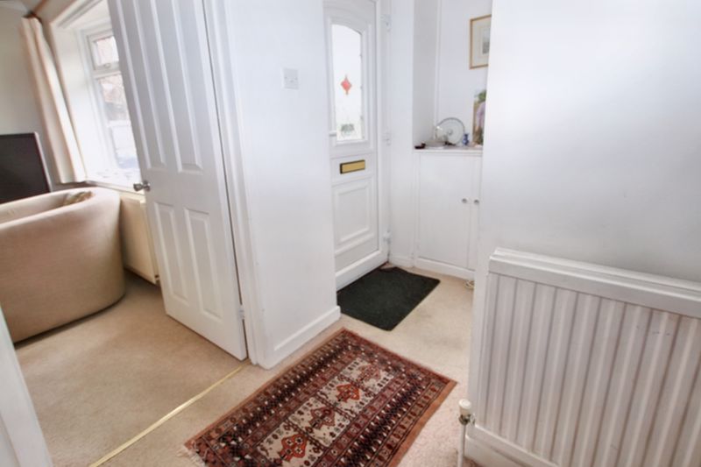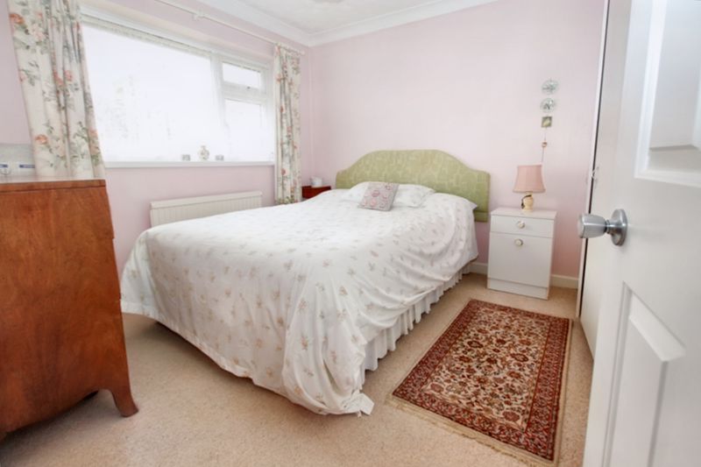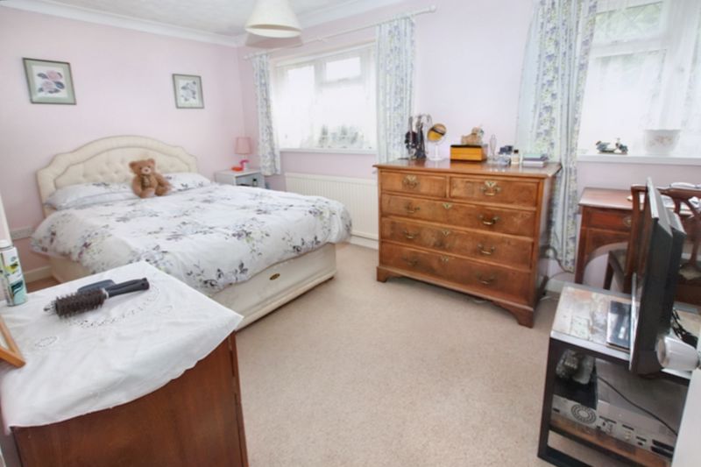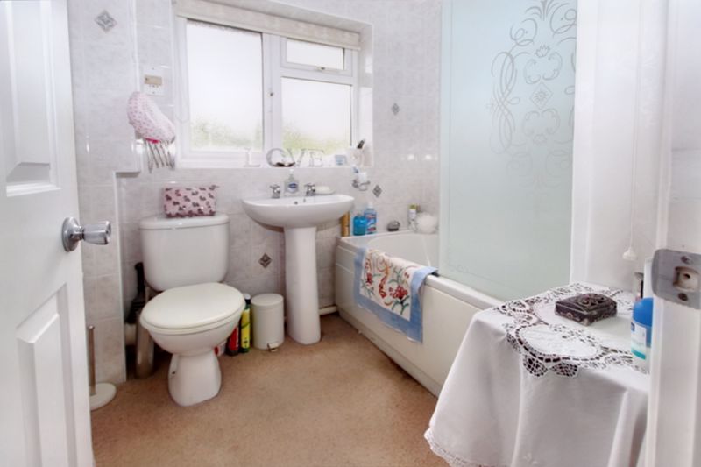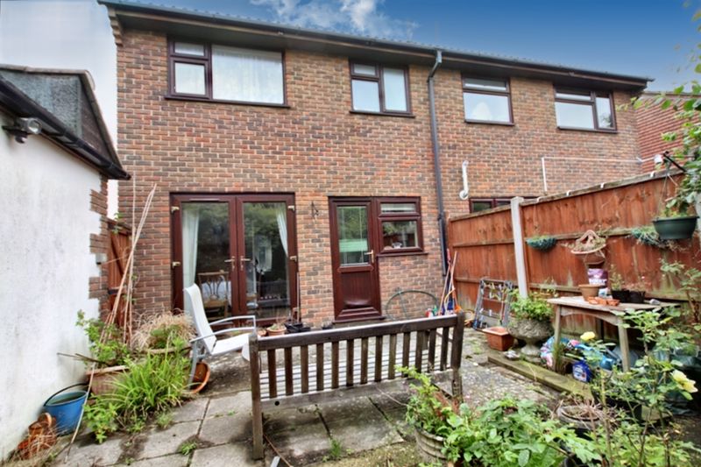Newcroft Gardens, Christchurch £365,000
Please enter your starting address in the form input below. Please refresh the page if trying an alernate address.
- SEMI DETACHED FAMILY HOUSE IN CUL DE SAC POSITION
- DOWNSTAIRS CLOAKROOM
- SITTING ROOM
- KITCHEN/DINING ROOM
- TWO BEDROOMS
- BATHROOM
- GARAGE AND OFF ROAD PARKING
- GARDENS
- TWYNHAM SCHOOL CATCHMENT
A generously proportioned two double bedroom semi detached home enjoying a 16’ kitchen/dining room, ground floor cloakroom, south-westerly rear garden and garage. The property is conveniently tucked away in a cul-de-sac location close to the centre of Christchurch Main Line railway station.
RECEPTION HALLWAY
Double radiator. Telephone point. Power points. Cupboard housing consumer box.
DOWNSTAIRS CLOAKROOM
Low flush WC. Corner wash basin. Radiator. Frosted double glazed window.
SITTING ROOM
13' 3'' max into bay x 12' 8'' (4.04m x 3.86m)
Open fire with brick surround, raised stone hearth, mantel over. Double panel radiator. Power points. Under stairs storage cupboard. Honeywell room thermostat.
KITCHEN/DINING ROOM
16' 0'' x 8' 7'' (4.87m x 2.61m)
Kitchen Area: Single drainer stainless steel sink unit set within round edge work surface, cupboards under. Space adjacent with plumbing for washing machine. Matching display over. Complimentary tiled splash back. Further base units comprising cupboards and drawers. Range of matching wall hung storage cupboards over. Wall mounted Ideal gas fired boiler. Potterton controller below. Space for electric cooker. Space for upright fridge/freezer. Half glazed door to rear garden. Dining Area: Single radiator. Power points. Modern double opening double glazed casement doors to patio/garden.
FIRST FLOOR LANDING
From the Entrance Hall stairs leading to First Floor Landing: Hatch to loft space. Power point. Built-in airing cupboard housing pre-insulated hot water cylinder, slatted shelving over.
BEDROOM ONE
16' 1'' narrowing to 12'8 x 8' 6'' (4.90m x 2.59m)
Two double glazed casement windows to front elevation. Range of built-in wardrobes. Additional utility/storage cupboard with shelving. Single radiator. Power points.
BEDROOM TWO
9' 5'' x 9' 2'' (2.87m x 2.79m)
Extensive range of built-in wardrobes. Radiator. Power points. Double glazed casement window overlooking rear garden.
BATHROOM
Fully tiled. Panelled bath with additional Mira shower unit, shower screen adjacent. Low flush WC. Pedestal wash basin. Single panel radiator. Shaver point. Frosted double glazed window.
OUTSIDE
Rear Garden: There is a fully enclosed rear garden approximately 45’ in depth. The garden comprises of two areas, one patio area directly adjacent to the rear of the property with outside water tap. The second area is lawned with some mature shrub and conifer trees providing a high degree of seclusion. There is also a timber storage shed. Personal gate providing side access to driveway. Detached Single Garage: Up and Over door. Driveway providing off road parking for 2/3 vehicles.
COUNCIL TAX BAND C EPC BAND E
Click to enlarge
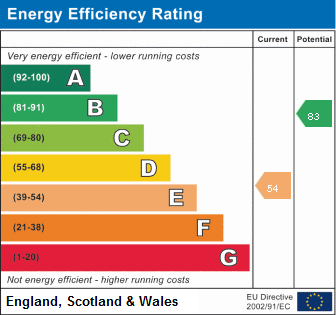
Christchurch BH23 2AS




