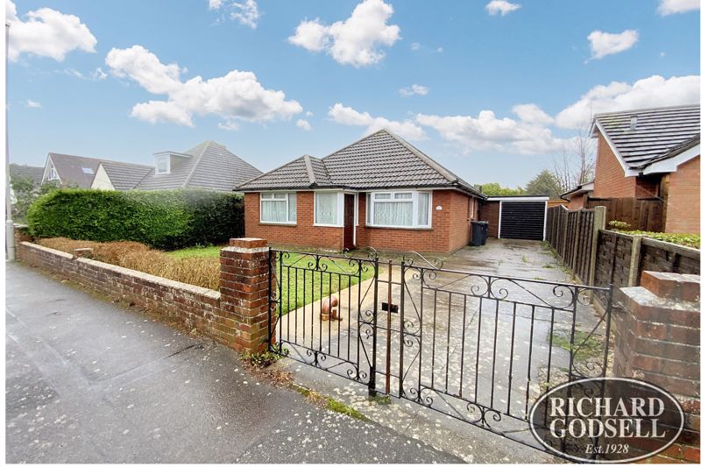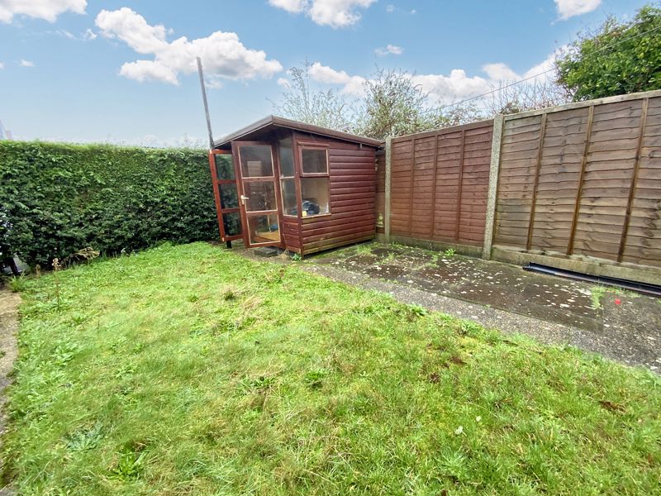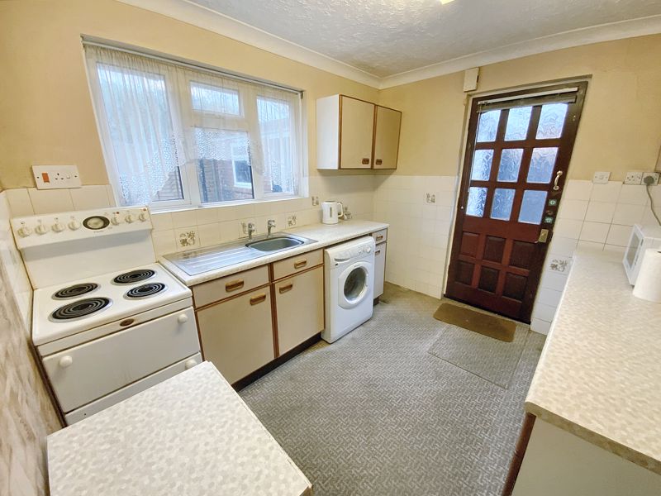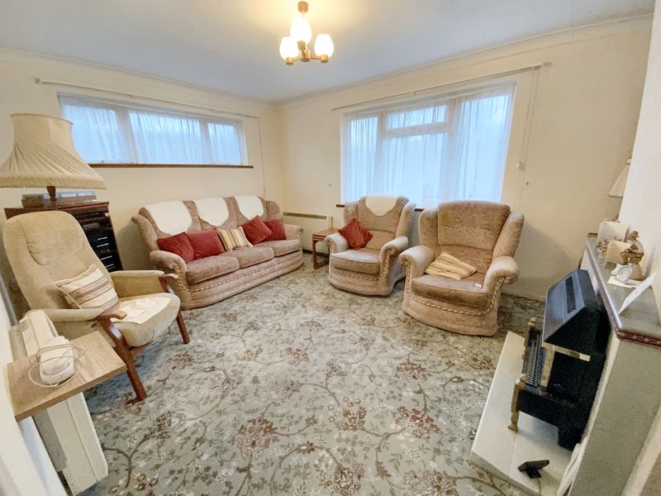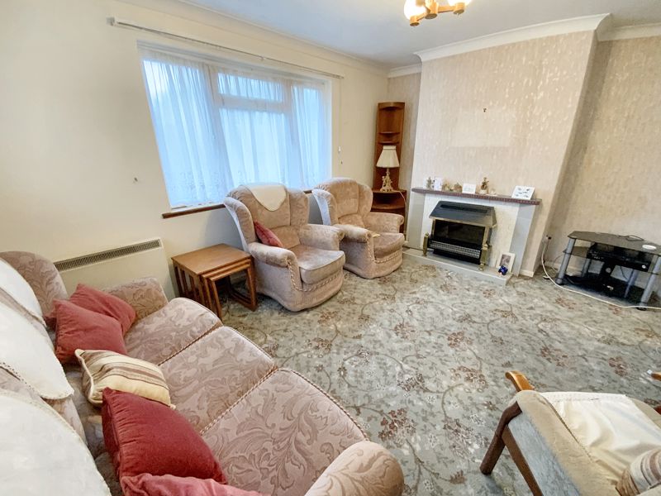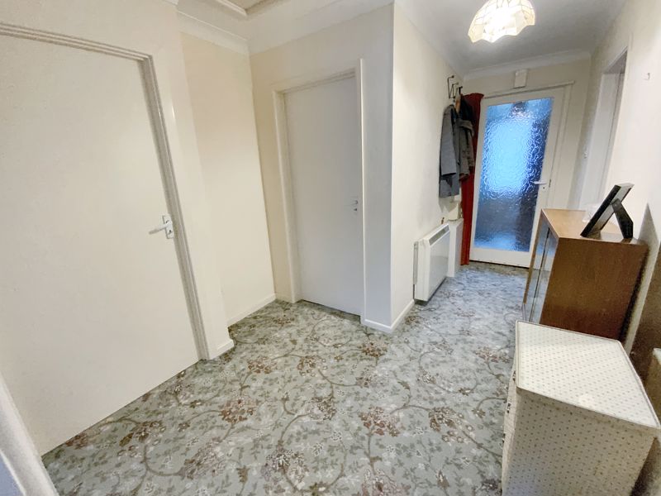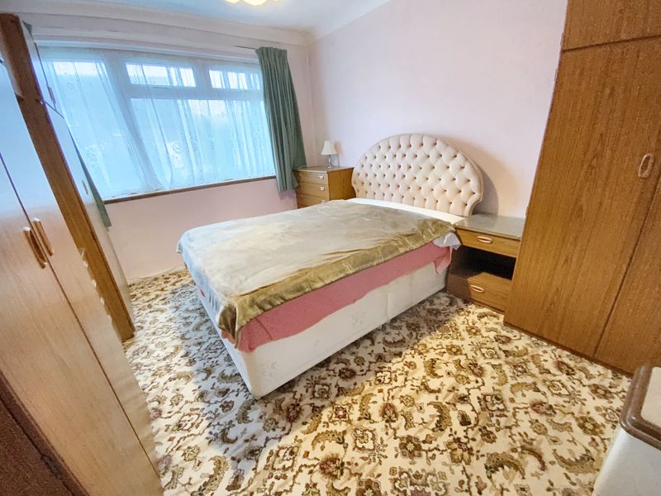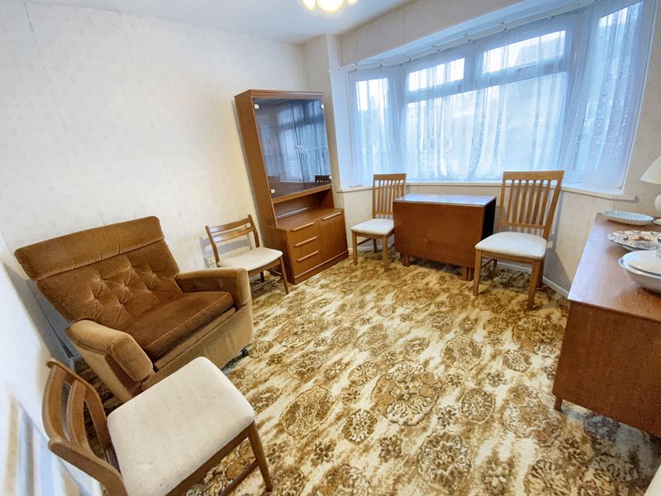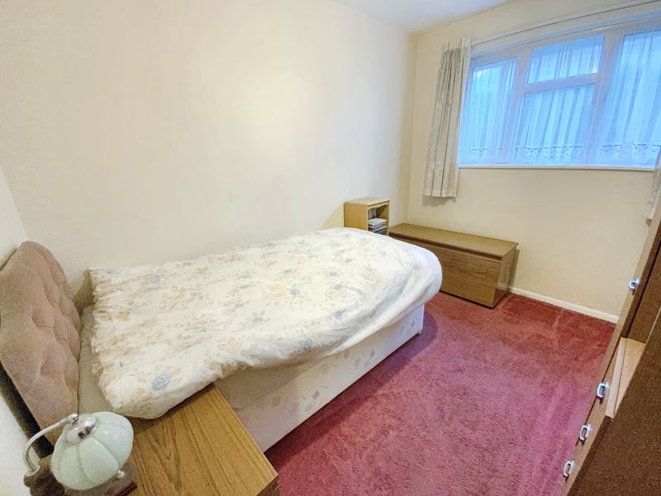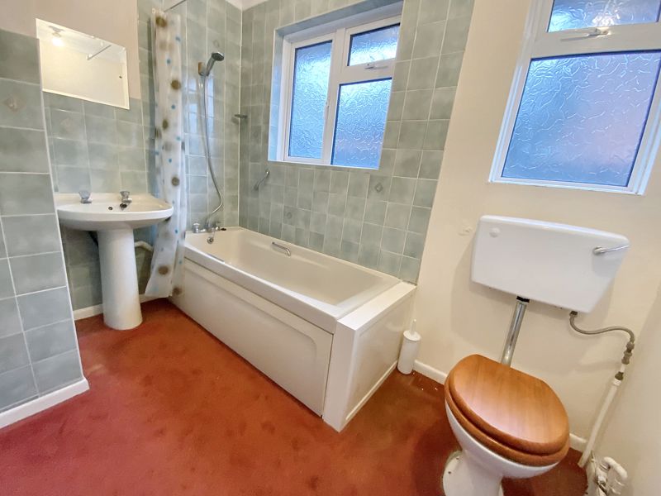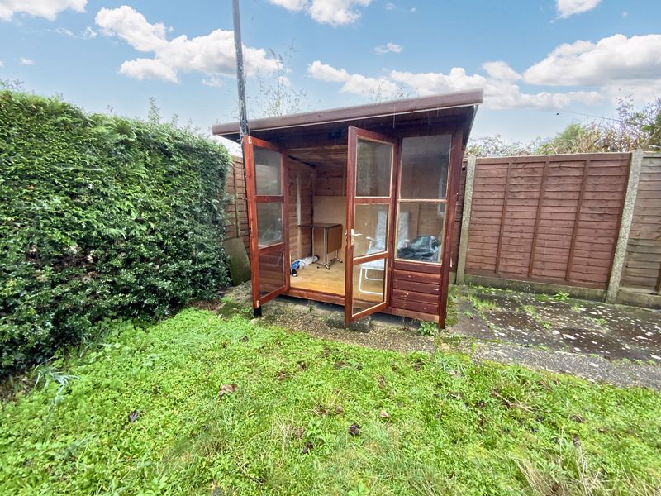Albion Road, Christchurch Offers in Excess of £375,000
Please enter your starting address in the form input below. Please refresh the page if trying an alernate address.
- DETACHED BUNGALOW IN NEED OF UPDATING
- ENTRANCE HALL
- SITTING ROOM
- KITCHEN
- THREE BEDROOMS
- BATHROOM
- GARDENS
- GARAGE AND OFF ROAD PARKING
- NO FORWARD CHAIN
- TWYNHAM SCHOOL CATCHMENT
A spacious 3 bedroom detached bungalow with garage and driveway and secluded westerly facing rear garden, now in need of some refurbishment. The property is being offered for sale with no forward chain. Vacant possession. Sole Agents. First time on the market since new.
Entrance Porch
7' 0'' x 2' 9'' (2.13m x 0.84m)
Ceiling light point. UPVC double glazed window to the front elevation. Internal glazed door providing access to:
Entrance HAll
13' 6'' x 8' 3'' (4.11m x 2.51m)
Hatch to loft space. Airing cupboard housing hot water tank with slatted shelving over. Wall mounted Dimplex electric heater.
Kitchen
10' 0'' x 8' 4'' (3.05m x 2.54m)
Range of matching wall and base units with a work surface over. Inset stainless steel sink unit with taps over. UPVC Double glazed window overlooking the westerly facing rear garden. Space for cooker, freestanding fridge/freezer and washing machine. Ceiling strip light. Space for table and chairs. Door leading to the side driveway.
Sitting Room
14' 8'' x 11' 3'' (4.47m x 3.43m)
Light and bright room with UPVC double glazed window overlooking the secluded rear garden. Centrally located tiled fireplace with inset electric fire. Two wall mounted Dimplex electric heaters. Ceiling light point. TV aerial point.
Bedroom One
11' 9'' x 10' 1'' (3.58m x 3.07m)
UPVC double glazed window to the front elevation. Ceiling light point. Wall mounted Dimplex heater. Space for large wardrobes.
Bedroom Two
10' 4'' into bay x 10' 0'' (3.15m x 3.05m)
UPVC double glazed bay window. Ceiling light point. Wall mounted Dimplex heater.
Bedroom Three
11' 5'' x 9' 0'' (3.48m x 2.74m)
UPVC double glazed window to the side elevation. Ceiling light point. Space for wardrobes.
Bathroom
8' 9'' x 6' 7'' (2.66m x 2.01m)
Two UPVC double glazed frosted windows to the side elevation. Low flush WC. Wash basin with taps over. Twin grip panelled bath with mixer tap and hand held shower attachment. Curtain rail. Wall mounted electric heated towel rail. Wall mounted mirror fronted medicine cabinet. Wall mounted heater. Two ceiling light points.
Outside
: Front Garden: Wrought iron gates provide access to the driveway which creates ample off road parking. The remainder of the front garden has been laid to lawn with a mature hedge border. The driveway in turn leads to the garage. There is a timber gate leading to the rear garden. Garage: 9’5 narrowing to 6’3 x 8’4 (Newly fitted roof approximately 2 years ago). Double doors. Side personal door leading to the rear garden. Power and light. Ceiling light point. Rear Garden: The rear garden has been laid to lawn with a patio area. Summerhouse: 7’9 x 5’7 Outside tap.
Council Tax Band D EPC Band TBC
Click to enlarge
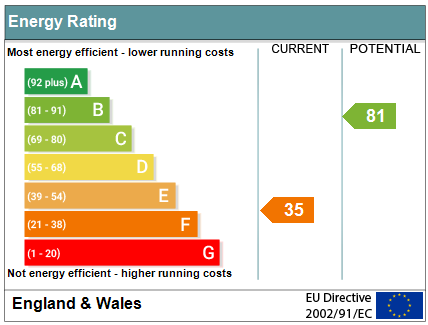
Christchurch BH23 2JG




