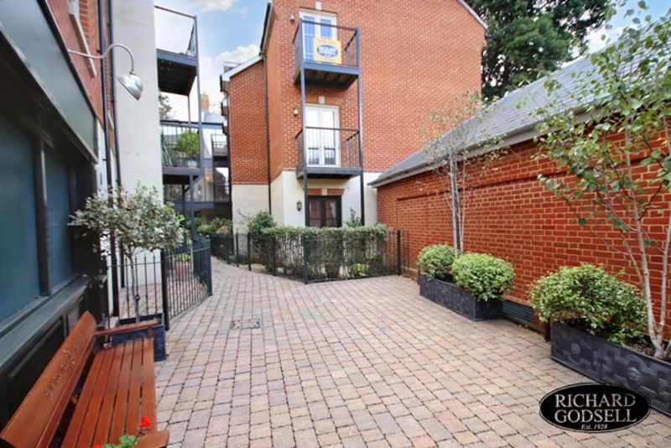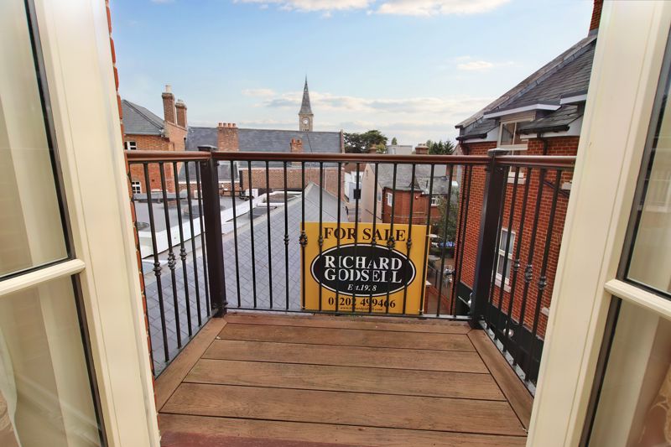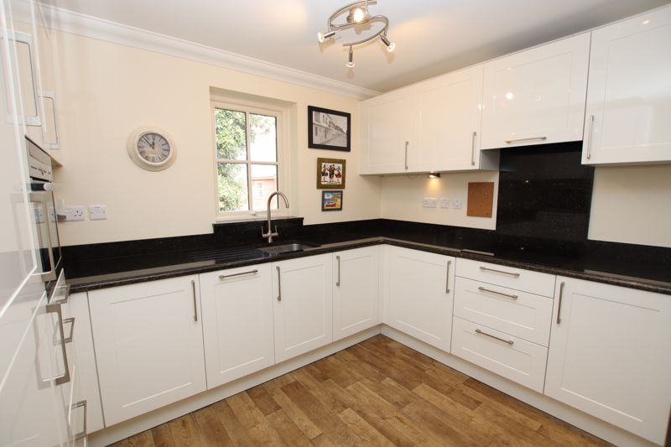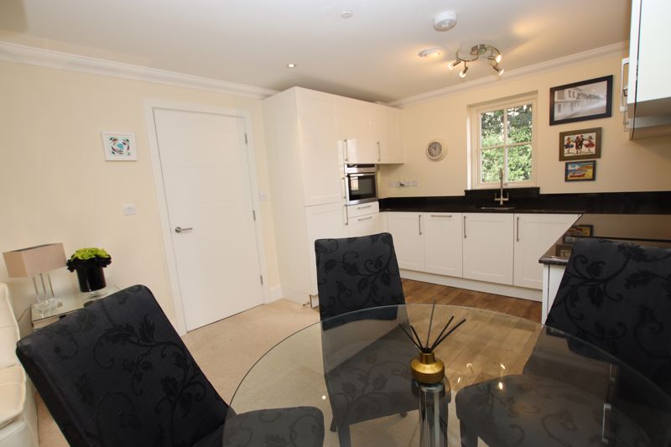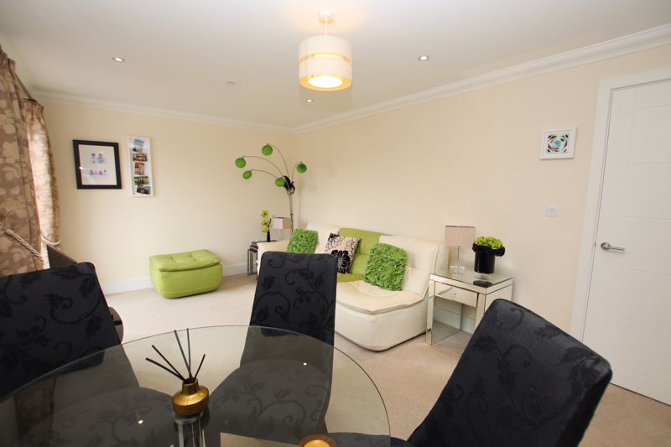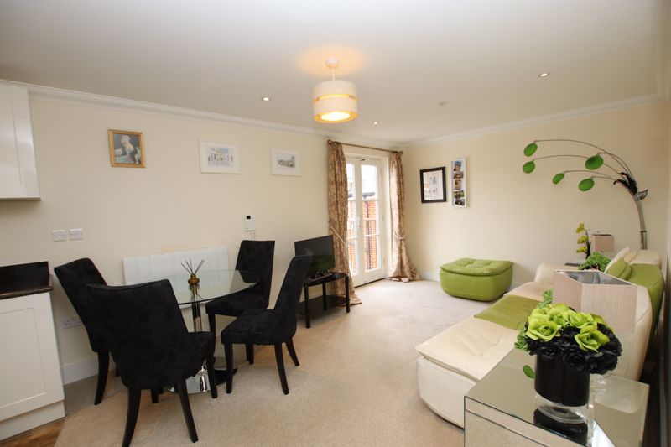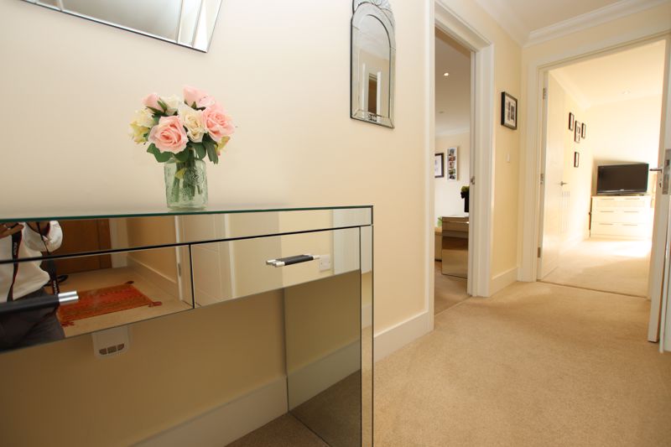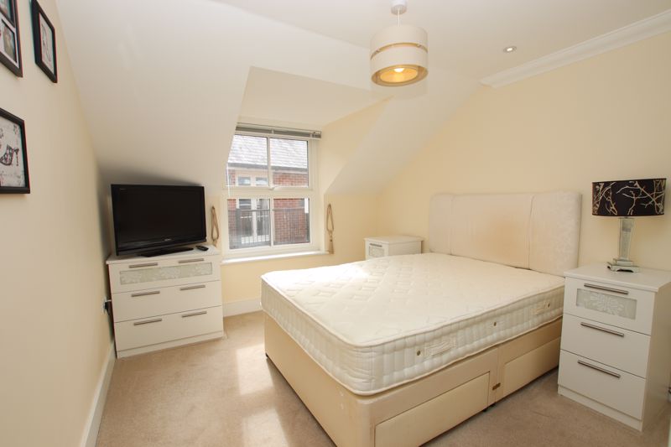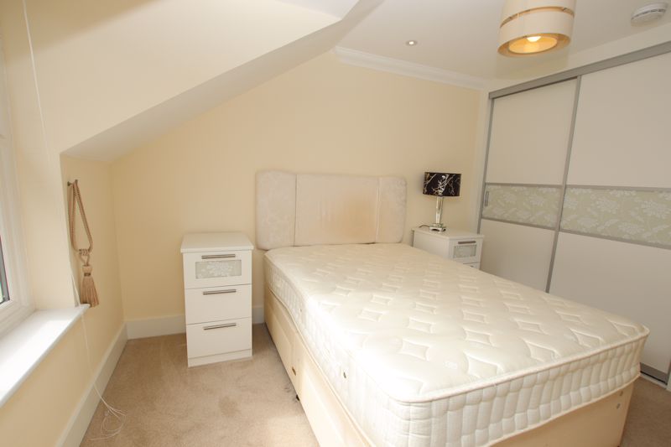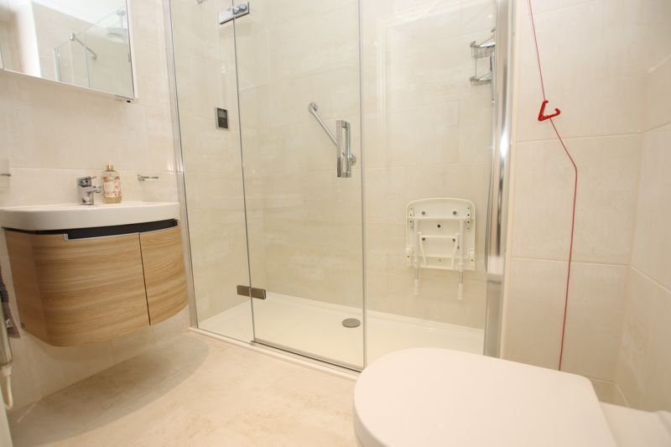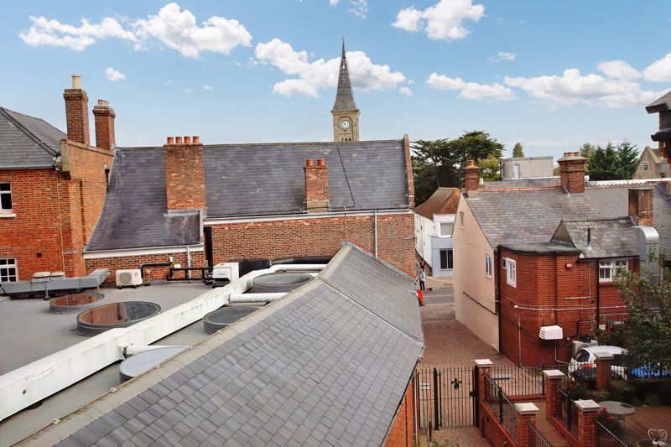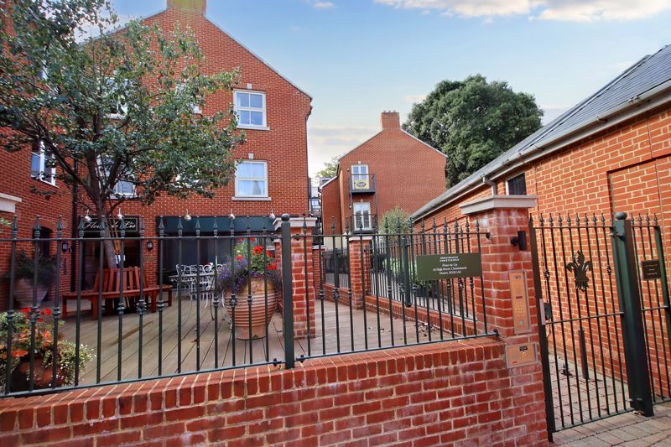High Street, Christchurch £250,000
Please enter your starting address in the form input below. Please refresh the page if trying an alernate address.
- WELL PRESENTED SECOND FLOOR PURPOSE BUILT RETIREMENT FLAT FOR OVER 60'S
- ENTRANCE HALL
- OPEN PLAN KITCHEN/LOUNGE
- BEDROOM
- SHOWER ROOM
- LIFT AND STAIR ACCESS
- WALKING DISTANCE TO SHOPS AND BUS SERVICES
- NO FORWARD CHAIN
A beautifully presented purpose built second floor flat with balcony situated within this high end retirement development in the historical centre of Christchurch. The property comprises 26 apartments and was constructed in 2015 to a high quality finish. The site is adjacent to the High Street, close to the Harbour and bus routes. The property provides access to a very pleasant owners lounge with kitchen facility, together with a guest suite (available with advanced booking) and an on site Concierge/Manager. There is an emergency pull cord system within each flat. Chain Free.
COMMUNAL ENTRANCE
With stairs and lift to all floors. Flat 25 can be found on the second floor. Front door with spy hole leading to:
LARGE L SHAPED ENTRANCE HALL
0' 0'' x 0' 0'' (0.00m x 0.00m)
15’4 x 3’9 and 12’1 x 3’6 Double glazed casement window to the side elevation. Various LED down lighters. Smoke alarm. Wall mounted emergency pull cord alarm. Wall mounted Dimplex electric heater. Large walk-in Utility Room: 5’7 x 2’6 currently housing the Stelflow hot water tank and consumer unit for electrics, various shelving and ceiling light point.
OPEN PLAN KITCHEN/LOUNGE
22' 9'' x 10' 6'' (6.93m x 3.20m)
Kitchen Area: Fully fitted modern kitchen with Granite work surface over. Matching Granite up stands and window sill. Inset stainless steel Blanco sink unit with mixer tap over. Double glazed casement window to the side elevation. Various integral appliances: Neff eye level oven, tall fridge/freezer, slim line dishwasher and washing machine. Four burner induction hob with extractor over. Ceiling light point Extractor. Smoke alarm. Open plan to Lounge Area: Wall mounted Dimplex electric heater. Emergency pull cord alarm. Videx video entry phone system. LED down lighters. Ceiling light points. TV Aerial point. Beautiful aspect with double glazed double doors leading onto BALCONY 5’4 x 3’2 with a lovely view of the High Street and church.
BEDROOM
15' 2'' x 9' 8'' (4.62m x 2.94m)
Light and bright room with double glazed casement window to the side elevation. TV aerial point. Ceiling light point. Smoke alarm. Emergency pull cord alarm. LED down lighters. Built-in double wardrobe with hanging rail and shelving. Wall mounted Dimplex electric heater.
SHOWER ROOM
7' 2'' x 5' 6'' (2.18m x 1.68m)
White suite comprising: concealed cistern dual low flush WC. Wash basin with mixer tap over, storage cupboard under. Wall mounted mirror fronted medicine cabinet with light point over. Inset shaver point. Wall mounted heated towel rail. Large double shower cubicle with Rainfall shower over and separate hand held attachment. Wall mounted seat. Tiled floor. Fully tiled walls. Two LED down lighters. Extractor.
LEASE DETAILS
Lease: We understand there are 117 years remaining Maintenance: We understand £3,500 per annum Ground Rent: We understand £525 per annum
COUNCIL TAX BAND C EPC BAND C
Click to enlarge

Christchurch BH23 1AS




