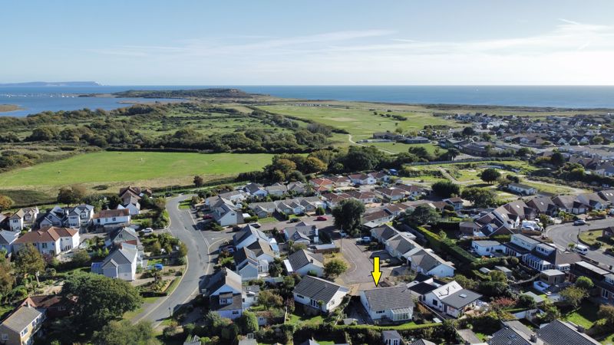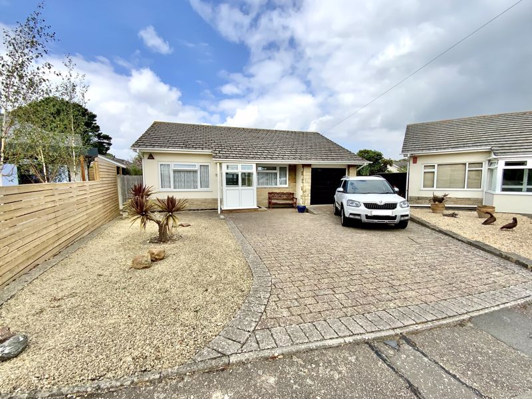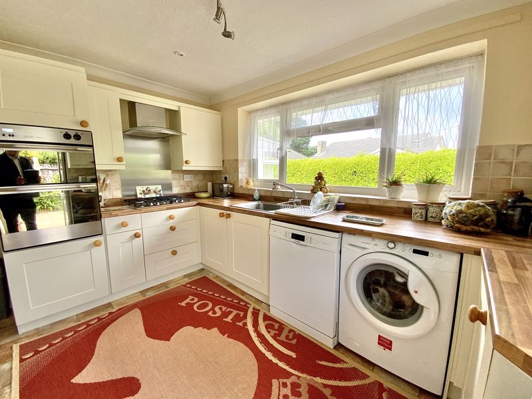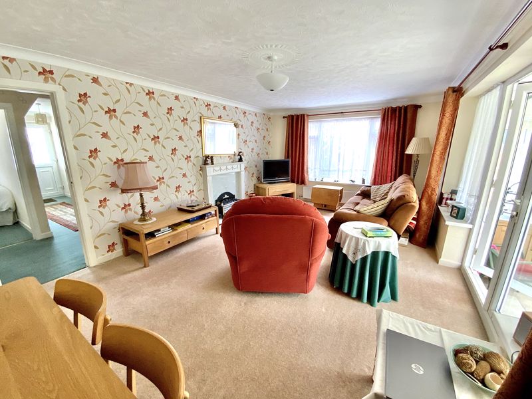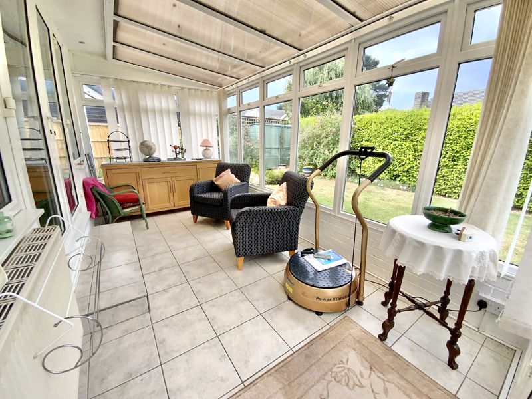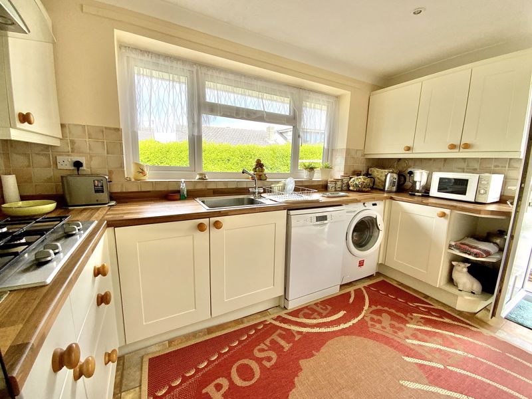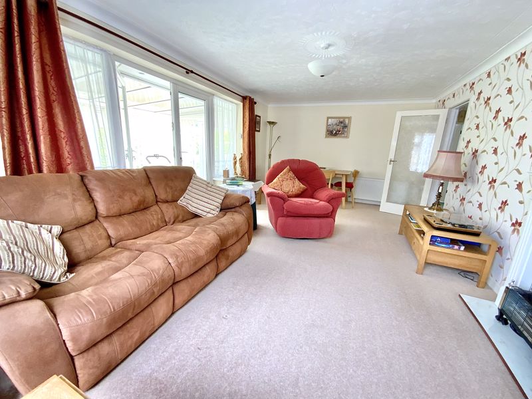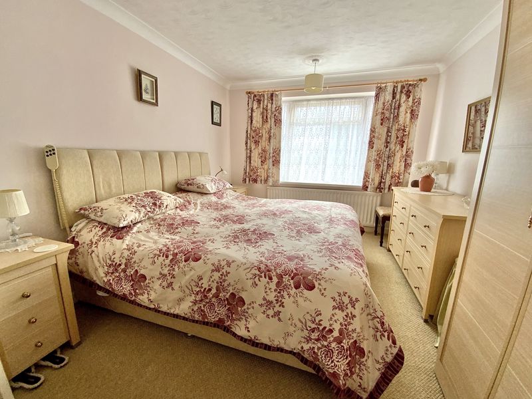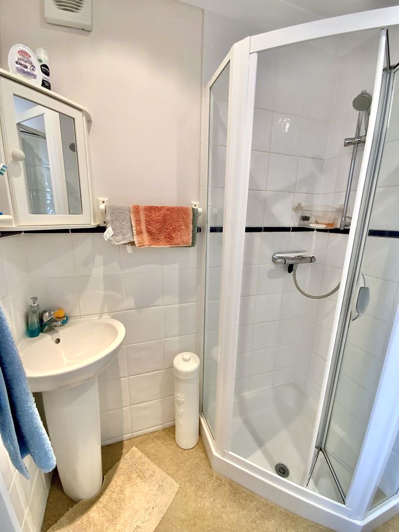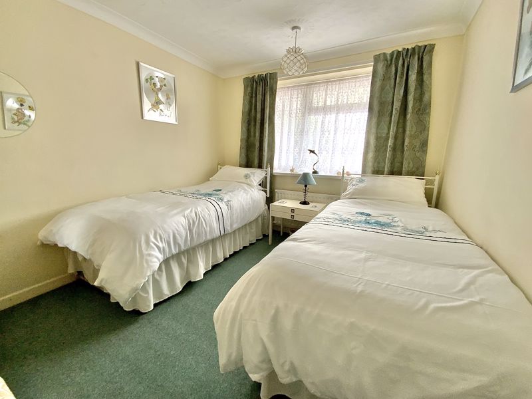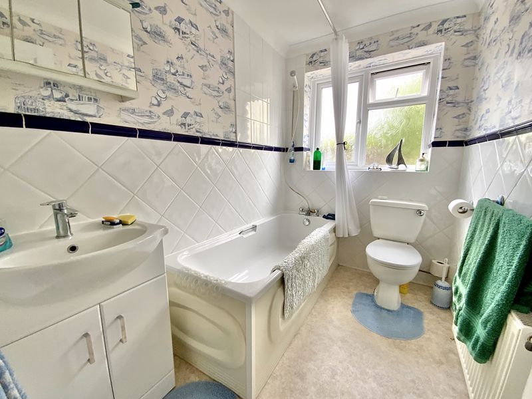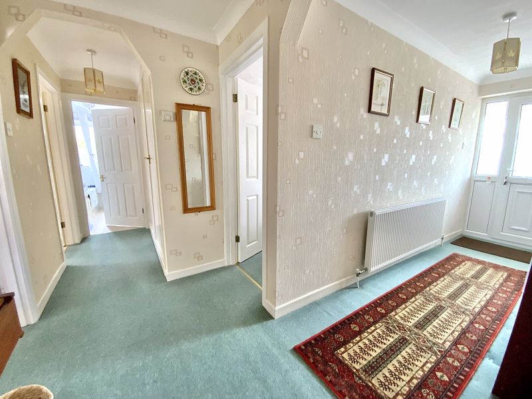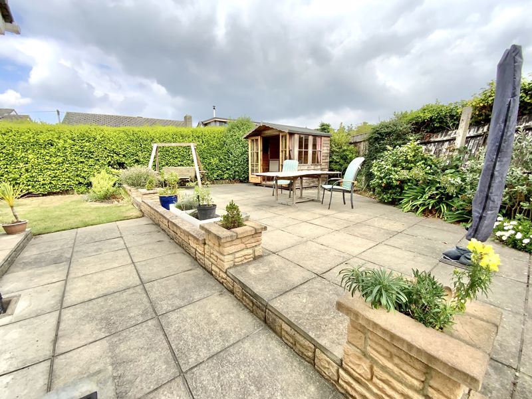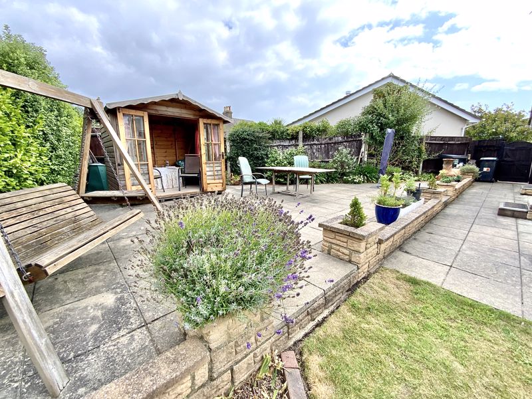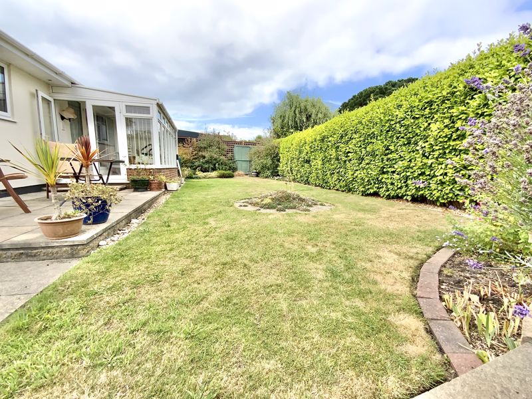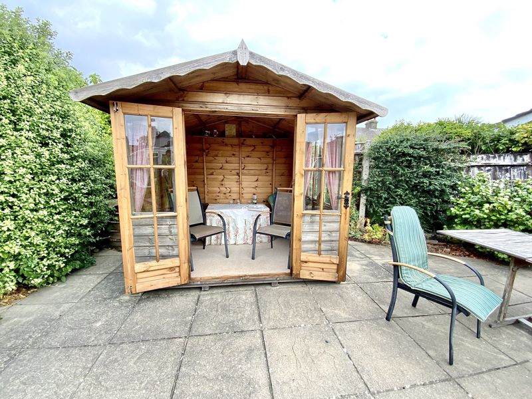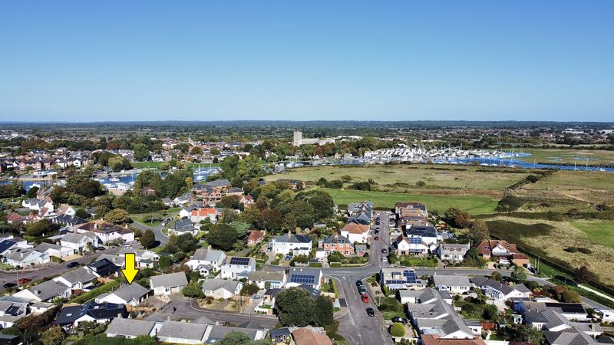Roscrea Close Wick, Bournemouth £550,000
Please enter your starting address in the form input below. Please refresh the page if trying an alernate address.
- Two Double Bedroom Detached Bungalow In Wick
- Large Reception Room & Conservatory
- Modern Kitchen
- Bathroom & En-Suite Shower Room
- Large Garden
- Cul-De-Sac Location
- Video Tour Available
- No Chain
A two double bedroom detached bungalow nestled at the end of a quiet cul-de-sac in the heart of Wick just a short walk to the river and the picturesque Hengistbury Head. Shopping and transport facilities can be found locally at Tuckton and the larger towns of Christchurch and Southbourne are both within easy reach. The property benefits from spacious accommodation, UPVC double glazing & gas fired central heating, and is offered for sale with no onward chain.
Access the property via the porch into the entrance hall which gives access to all accommodation and has two useful storage cupboards. The dual aspect 19' lounge/dining room overlooks the garden with side and rear aspects - French doors lead into the conservatory which in turn leads to the large, sunny garden. The kitchen also overlooks the rear garden and has a door leading to the patio at the side of the property; there is a range of cupboards at base and eye-level with cream 'shaker style' doors and contrasting worktop; built in appliances include double oven, four ring gas hob with extractor over and stainless steel sink with drainer - there is space for a washing machine, dishwasher and a fridge-freezer.
Both bedrooms are a great double size and overlook the front aspect; the master bedroom benefits from an en-suite shower room comprising corner shower, wash hand basin, w/c - and is finished with modern tiling. The family bathroom comprises of bath with shower over, wash hand basin inset to vanity unit, w/c - and is also finished with modern tiling.
Outside, the expansive, low maintenance rear garden wraps around three sides of the property and is bordered by hedging and hardy plants. There is a good sized lawn, two patio areas and a summer house. At the front of the property, there is a block paved driveway for 2-3 vehicles and garage with up and over door.
EPC Rating: 62 | D *Video Tour Available Online*
Entrance Porch
Entrance Hall
Lounge/Dining Room
19' 10'' x 11' 11'' (6.04m x 3.63m)
Conservatory
14' 6'' x 7' 6'' (4.42m x 2.28m)
Kitchen
11' 10'' x 9' 7'' (3.60m x 2.92m)
Bedroom 1
16' 2'' x 9' 10'' (4.92m x 2.99m)
En-Suite Shower Room
Bedroom 2
10' 9'' x 9' 1'' (3.27m x 2.77m)
Bathroom
Click to enlarge
Bournemouth BH6 4LX




