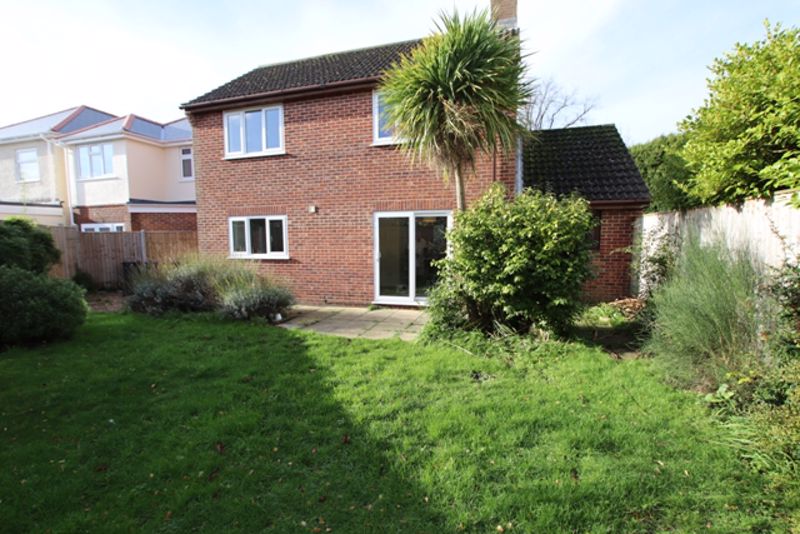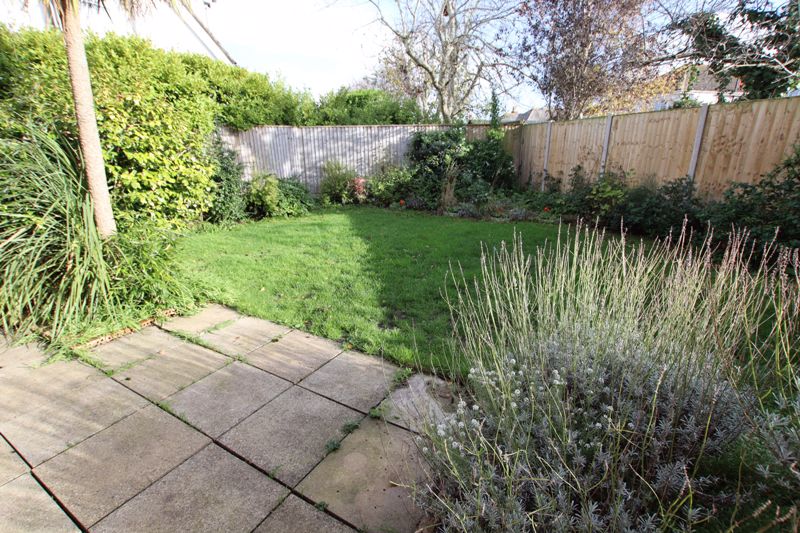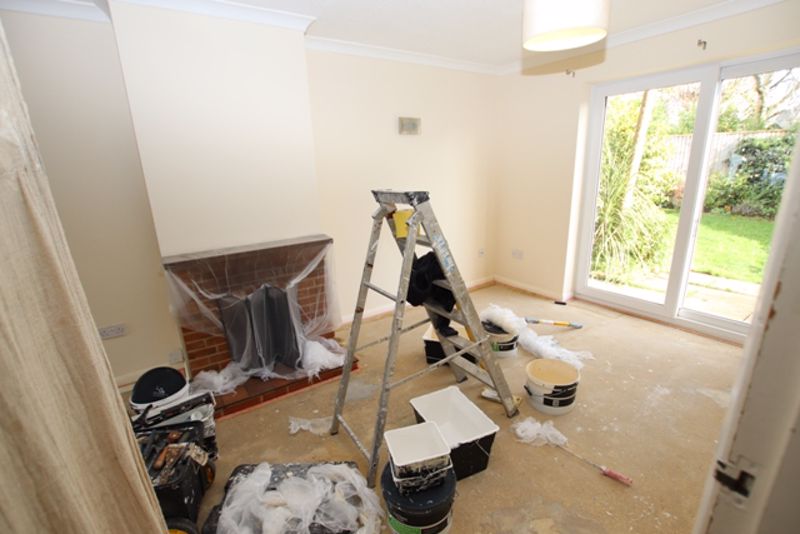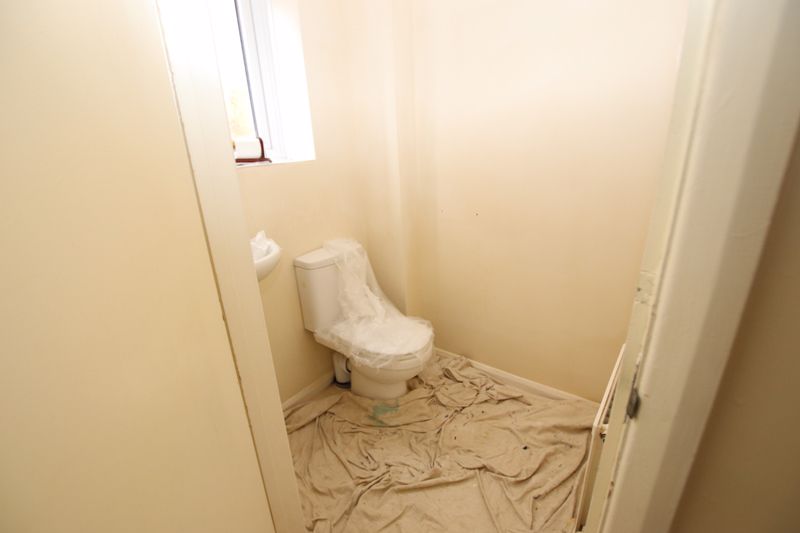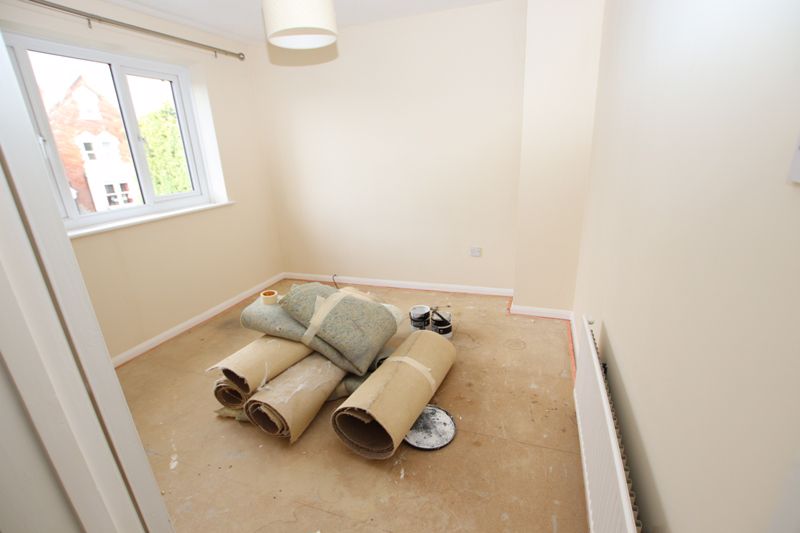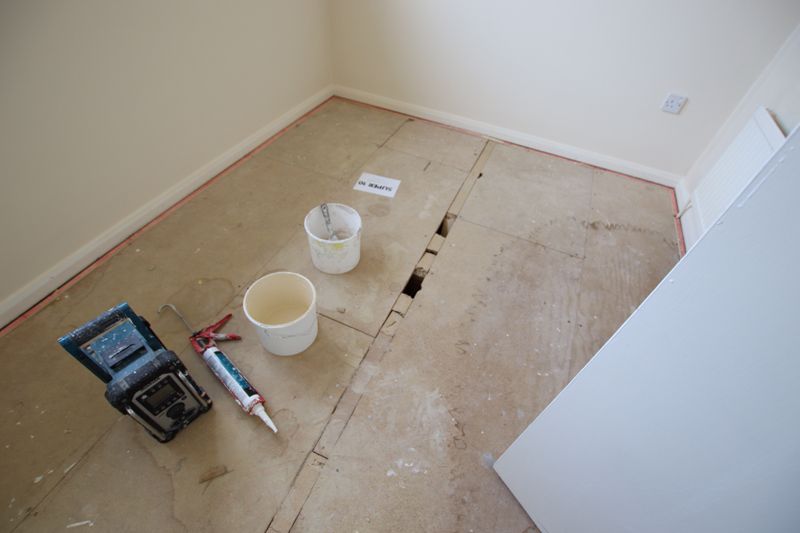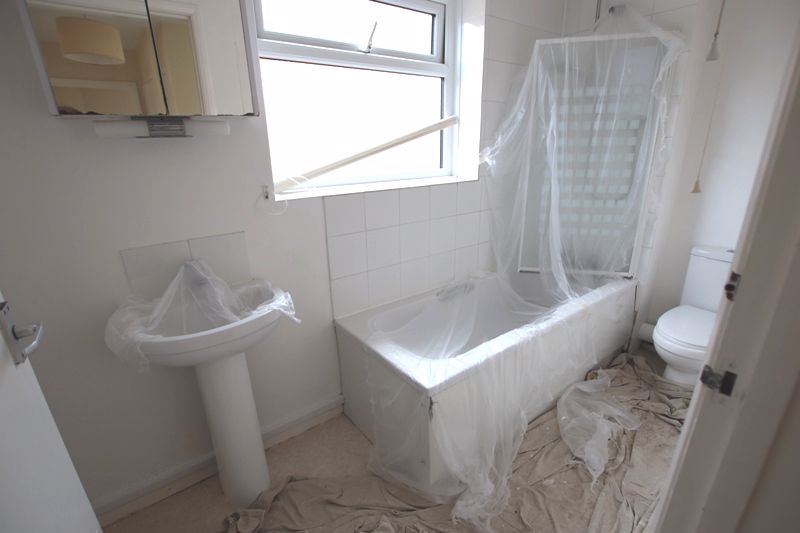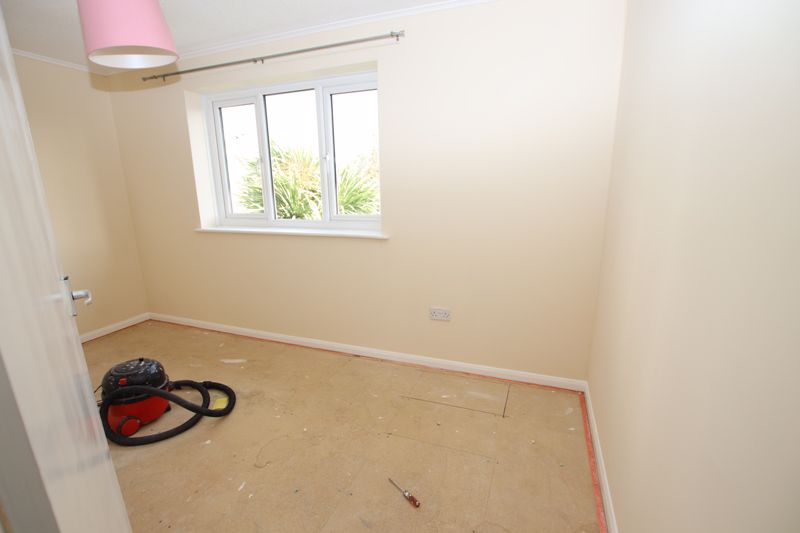Avenue Road, Christchurch £525,000
Please enter your starting address in the form input below. Please refresh the page if trying an alernate address.
- DETACHED FAMILY HOUSE WITH ATTACHED GARAGE
- ENTRANCE HALL
- DOWNSTAIRS CLOAKROOM
- LOUNGE/DINING ROOM
- KITCHEN
- THREE BEDROOMS
- BATHROOM
- GARDENS, OFF ROAD PARKING AND ATTACHED GARAGE
- NO FORWARD CHAIN
- TWYNHAM SCHOOL CATCHMENT
A three bedroom detached family home currently in the process of redecoration. Conveniently situated within easy reach of the town centre and local shopping facilities.
CANOPIED ENTRANCE
Glazed door to:
ENTRANCE HALL
Laminate flooring. Radiator. Power point. Built-in cloaks cupboard housing consumer box.
CLOAKROOM
Low flush WC. Corner wash basin. Radiator. Frosted double glazed window.
LOUNGE/DINING ROOM
17' 8'' x 13' 5'' (5.38m x 4.09m)
Open fireplace with brick surround, raised quarry tiled hearth, wooden mantel over. Double aspect room with double glazed sliding doors to patio/garden. Two radiators. TV aerial point. Power points.
KITCHEN
10' 5'' x 9' 9'' (3.17m x 2.97m)
Single drainer stainless steel sink with mixer tap set within round edge work surface, cupboards under. Space adjacent with plumbing for washing machine. Built-in fridge/freezer. Further base units comprising cupboards and drawers with similar work surface over. Four ring electric hob, oven under, stainless steel extractor above. Range of matching wall hung storage cupboards. Further space with plumbing for dishwasher. Range of cupboards adjacent, display over. Wall mounted Worcester gas fired boiler. Further wall hung storage cupboards adjacent. Half glazed UPVC door to side access and rear garden.
FIRST FLOOR LANDING
Hatch to roof space. Power points. Built-in airing cupboard housing pre insulated hot water cylinder, slatted shelving above controller adjacent.
BEDROOM ONE
13' 4'' x 9' 11'' (4.06m x 3.02m)
UPVC double glazed window. TV aerial point. Radiator. Power points.
BEDROOM TWO
13' 5'' x 7' 6'' (4.09m x 2.28m)
UPVC double glazed window overlooking rear garden. Radiator. Power points.
BEDROOM THREE
10' 7'' x 7' 7'' (3.22m x 2.31m)
UPVC Double glazed window overlooking rear garden. Radiator. Power points.
BATHROOM
White suite comprising: Panelled bath with mixer tap incorporating shower attachment, shower screen adjacent. Low flush WC. Pedestal wash basin. Radiator. Frosted double glazed window. Extractor.
OUTSIDE
Gardens: There is a fully enclosed rear garden, primarily laid to lawn with a patio area and a shingled side area. A personal door leads to the front of the property. The front garden is primarily laid to lawn with a gravelled driveway providing off road parking and leading to the garage. Attached Single Garage: With Up and Over door. Half glazed personal door to rear garden. Electric light and power.
COUNCIL TAX BAND D EPC BAND D
Click to enlarge
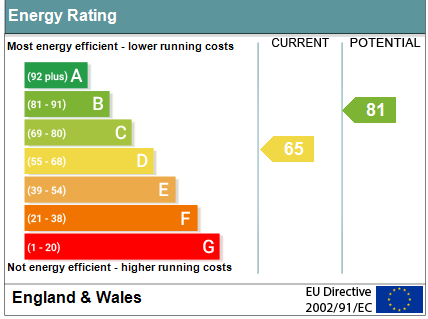
Christchurch BH23 2BU




