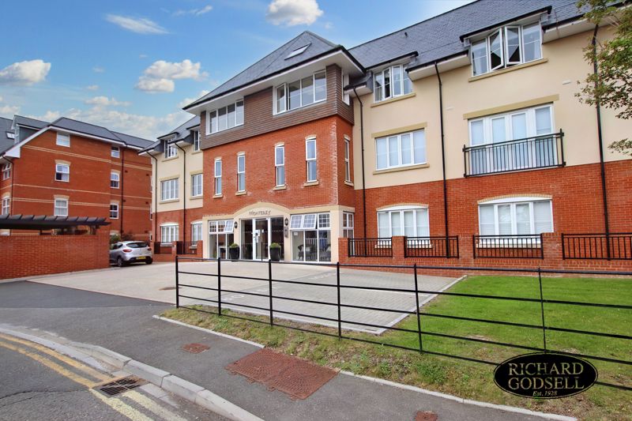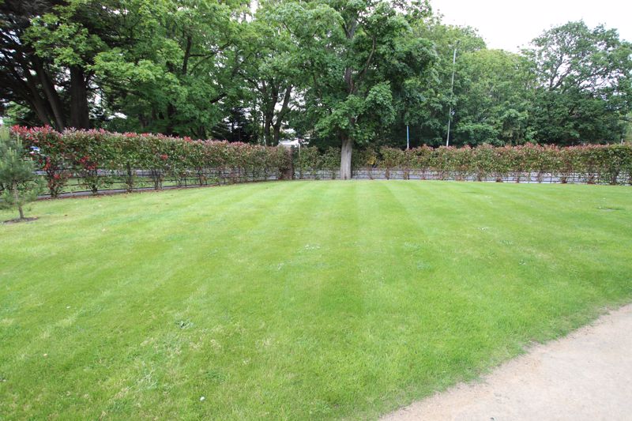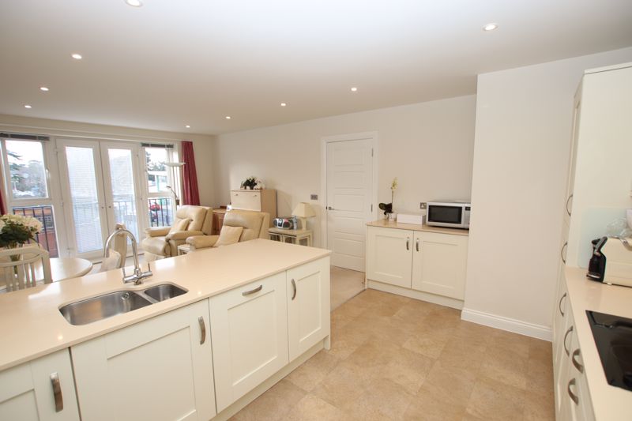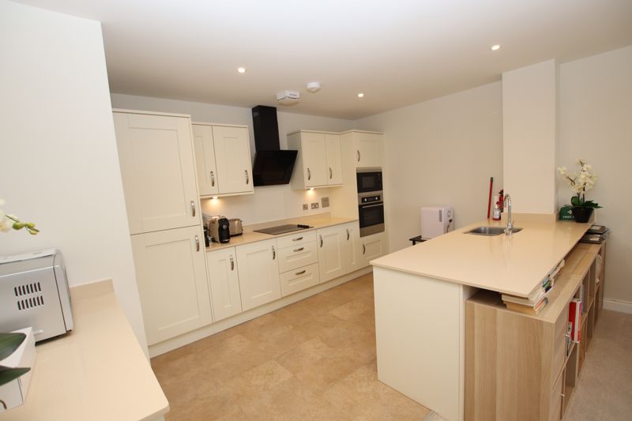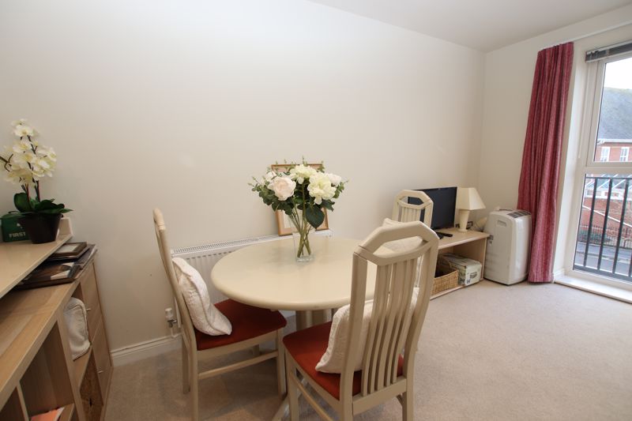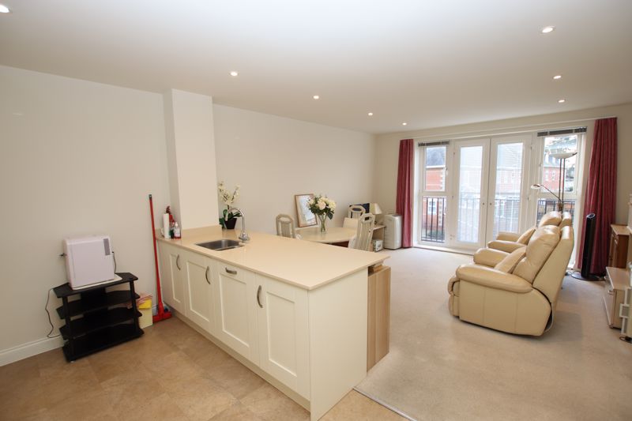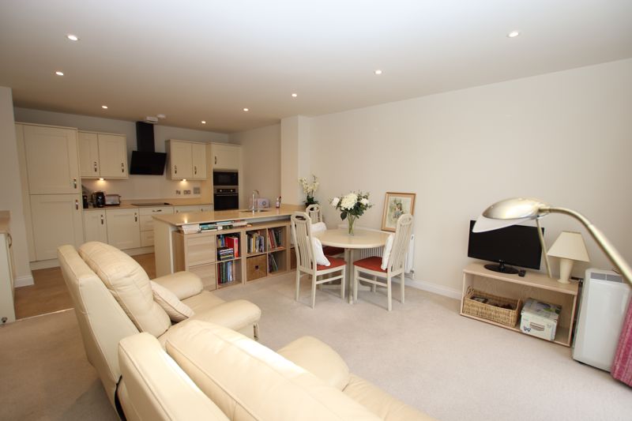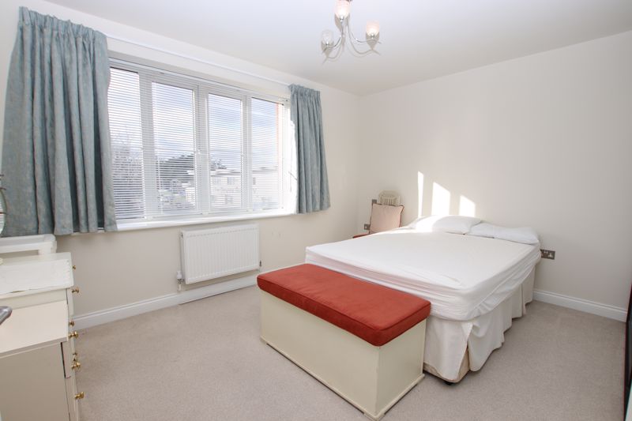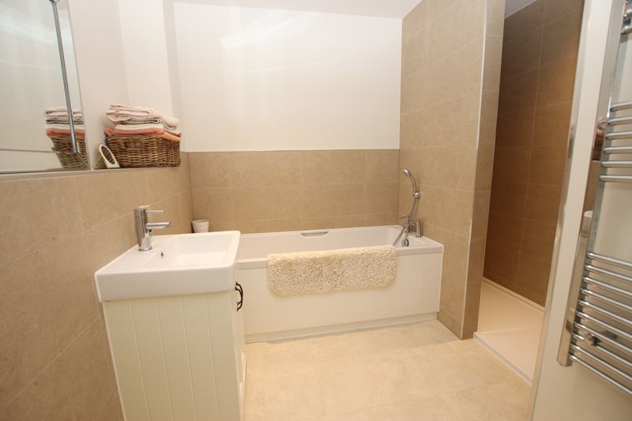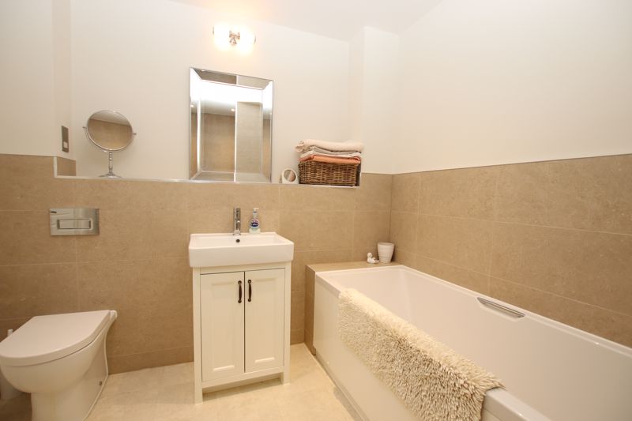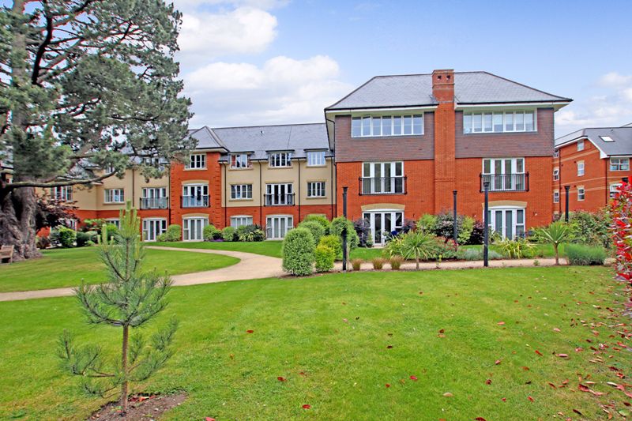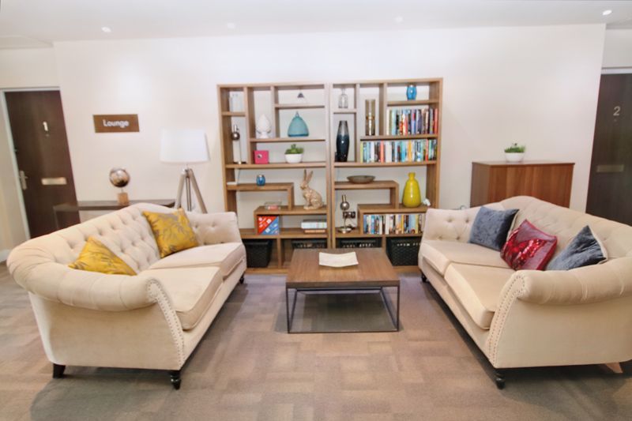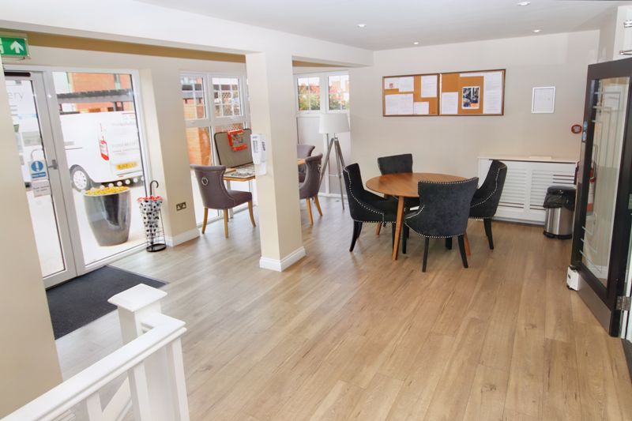Royal Close, Christchurch £75,000
Please enter your starting address in the form input below. Please refresh the page if trying an alernate address.
- FIRST FLOOR RETIREMENT APARTMENT FOR THE OVER 60'S
- 50% OWNERSHIP AND 50% RENT BASIS
- ENTRANCE HALL
- STUNNING OPEN PLAN KITCHEN/SITTING ROOM
- BEDROOM
- BATHROOM
- COMMUNAL GROUNDS
- CLOSE TO AMENITIES
Offered in ‘Show Home’ condition a beautifully presented one bedroom purpose built retirement flat of modern design/construction located in a high end development close to local shopping facilities, bus services and doctors surgery. The property is located on the South side of the first floor which is accessed via a fully serviced lift or two separate staircases. Features an open plan kitchen/sitting room with Juliette balcony, modern fitted kitchen with built-in appliances, separate utility cupboard, double bedroom with generous built-in wardrobes, luxury bathroom with both bath and shower provision. The flat is offered on a part buy (50%) part rent (50%) basis.
ENTRANCE HALL
11' 9'' x 4' 6'' (3.58m x 1.37m)
Thermostatically controlled double radiator. Smoke alarm. Two LED down lighters. Wall mounted thermostat for the central heating. Cupboard with plumbing for washing machine and tumble drier. Further cupboard housing electric meter/consumer unit and slatted shelving. Wall mounted video entry phone system. Touch pad for automatic door.
OPEN PLAN KITCHEN/SITTING ROOM
23' 4'' x 14' 2'' (7.11m x 4.31m)
Beautifully fitted kitchen with granite work surface over with matching up stands. Inset one and a half bowl single drainer sink unit with mixer tap over. Integrated appliances include: Eye level oven with microwave oven over. Four burner electric hob with extractor over. Built-in fridge/freezer and dishwasher. Various inset LED down lighters. Smoke alarm. Ventair extractor. Breakfast bar leading onto: Sitting Room Area: Space for table and chairs. Thermostatically controlled radiator. TV aerial point. UPVC double glazed double doors leading onto the South facing Juliette balcony.
BEDROOM
13' 3'' x 9' 1'' (4.04m x 2.77m)
UPVC double glazed window to the front south facing elevation. Large built-in double wardrobe with sliding doors, hanging rails and shelving over. Ceiling light point. Thermostatically controlled double radiator.
BATHROOM
9' 9'' x 8' 3'' (2.97m x 2.51m)
Beautifully fitted four piece suite comprising: Twin grip panelled bath with mixer tap and hand held attachment over. Wash basin with mixer tap over, storage facility under. Concealed cistern dual low flush WC. Fully tiled walk-in shower with wall mounted taps, Rainfall shower head over and separate hand held attachment. Wall mounted heated towel rail. Tiled to half height. Numerous LED down lighters. Wall mounted shaver point. Ventair extractor. Wall light point.
OUTSIDE
There are fully enclosed communal grounds with seating accessible from the rear of the building. Parking: There is an underground parking facility with secure access. A parking space is normally available at circa £300 P.A.
LEASE DETAILS
Lease: We understand the lease is approximately 120 years Service Charge: We understand this to be currently £1961.04 per annum Ground Rent: We understand this to be currently £500 per annum Agents Note: We understand that further shares up to a total of 50% can be acquired in conjunction with the purchase via Platinum Skies. Rent on 50% shares is £334.69 per month. If another 50% bought through Platinum Skies there is no rent.
COUNCIL TAX BAND C EPC BAND B
Click to enlarge

Christchurch BH23 2FS



