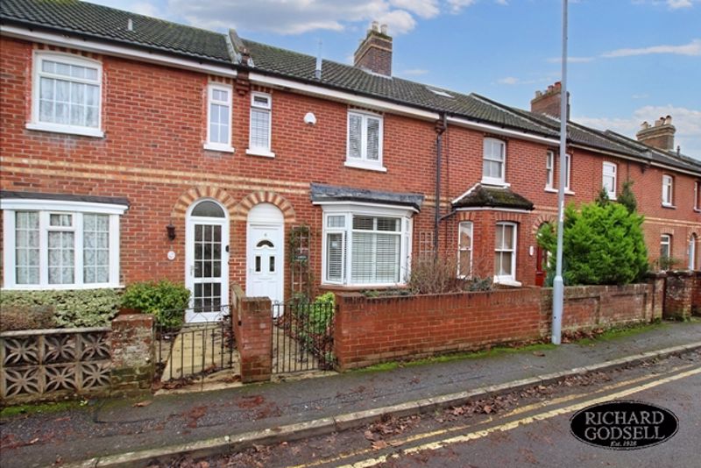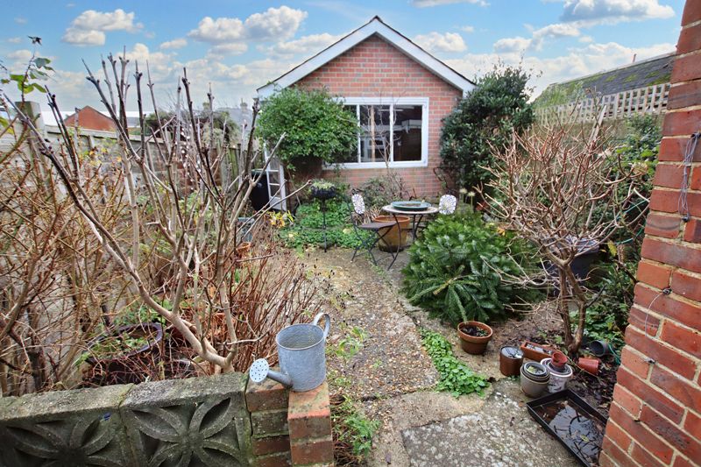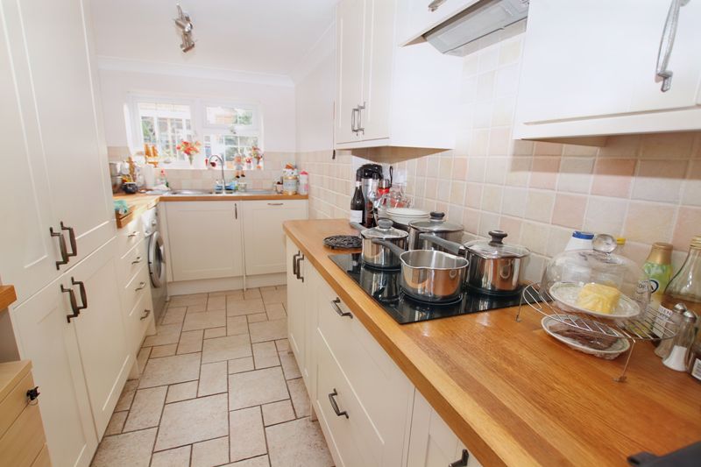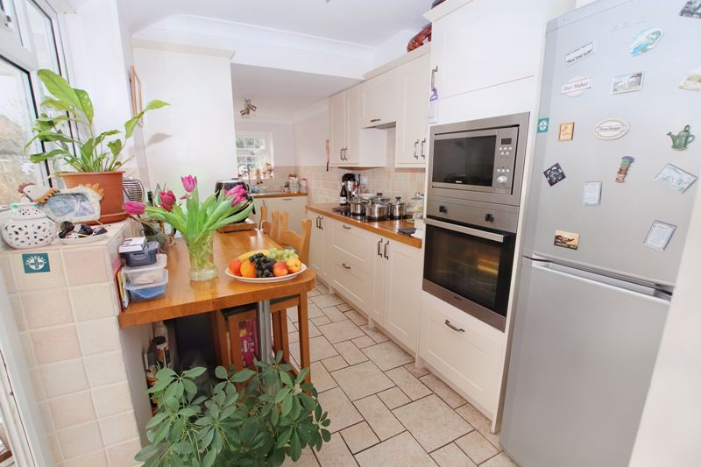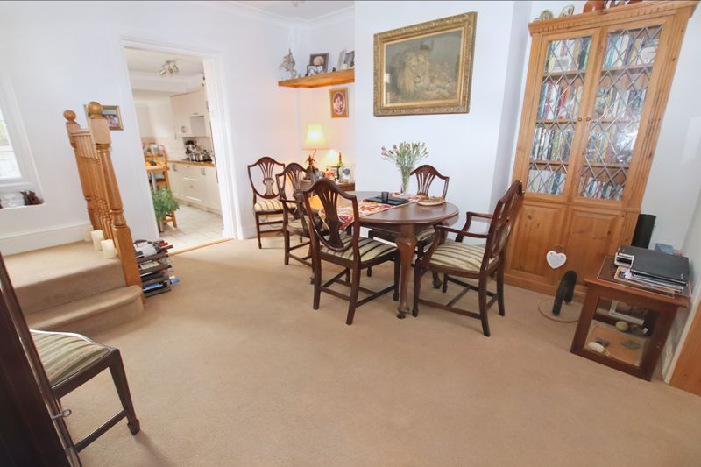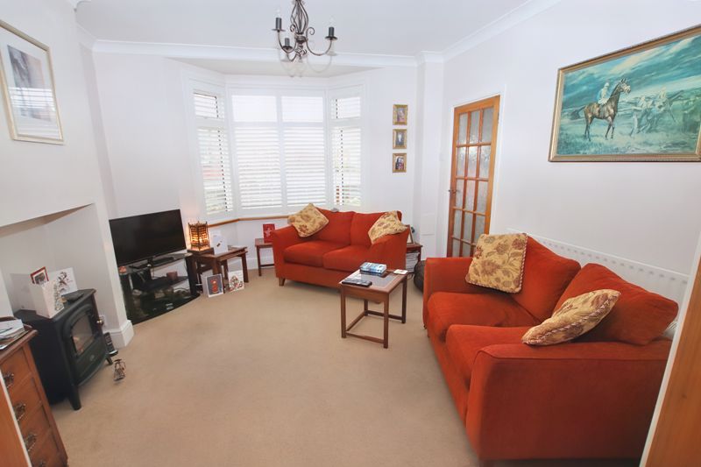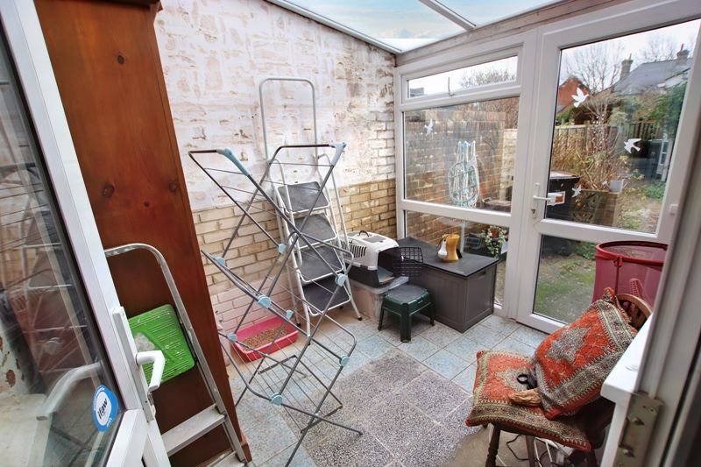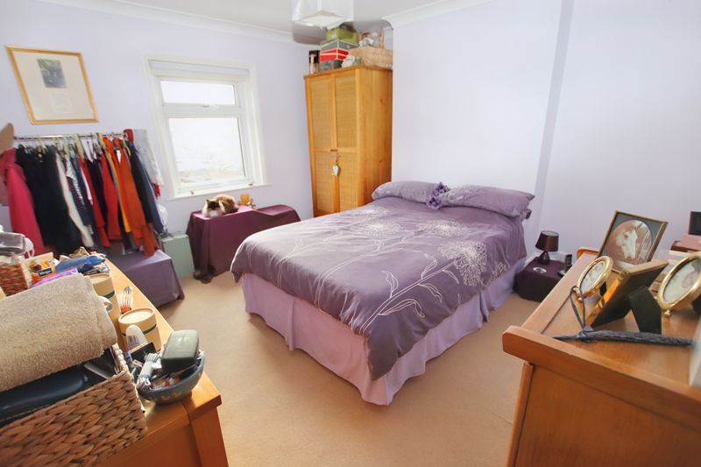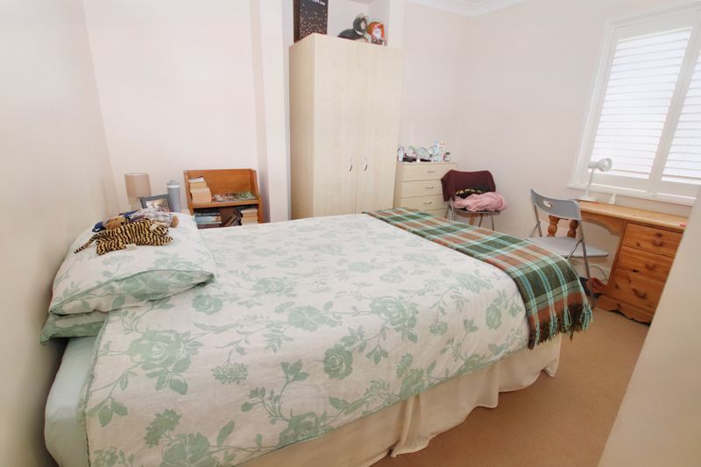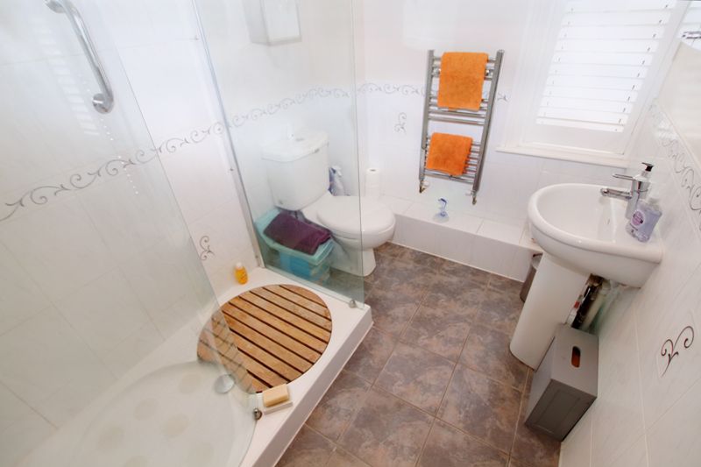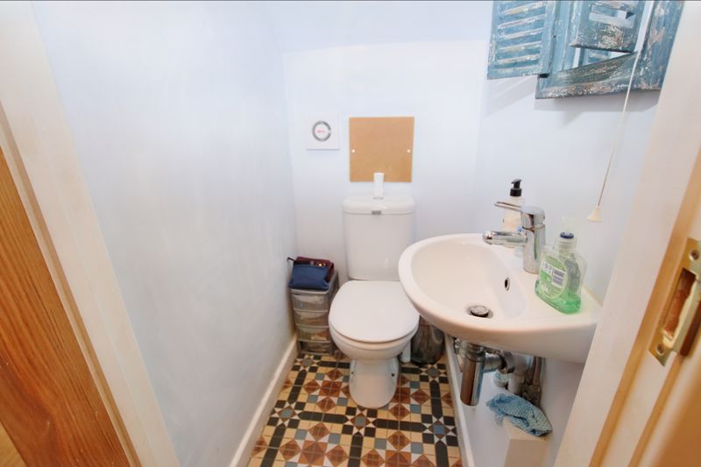Arthur Road, Christchurch £359,950
Please enter your starting address in the form input below. Please refresh the page if trying an alernate address.
- CHARMING MID TERRACED COTTAGE
- ENTRANCE HALL
- DOWNSTAIRS CLOAKROOM
- LOUNGE/DINING ROOM
- KITCHEN
- CONSERVATORY
- TWO BEDROOMS
- BATHROOM
- GARDENS AND GARAGE
- TWYNHAM SCHOOL CATCHMENT
A charming two double bed, two reception room cottage enjoying a South-Easterly facing rear garden, together with a detached garage. The property is conveniently located close to the Main Line railway station, bus routes and Christchurch town centre.
RECEPTION HALLWAY
Power points. Radiator. Cupboard housing electric meter/consumer box.
DOWNSTAIRS CLOAKROOM
Low flush WC. Wash basin with mixer tap. Tiled floor. Extractor. Half glazed door to:
LOUNGE/DINING ROOM
13' 2'' x 11' 8'' (4.01m x 3.55m)
Fitted Plantation shutters. Radiator. TV aerial point. Power points. Arch to Separate Dining Area: 12’7 x 11’8 Radiator. Power points. Plastered chimney breast with original fireplace beneath. Open pine stairs to first floor landing.
KITCHEN
16' 9'' x 6' 7'' max (5.10m x 2.01m)
Double aspect room with double glazed casement window overlooking rear garden. Side window facing Conservatory area. Fitted kitchen comprising: One and a half bowl single drainer stainless steel inset sink with mixer tap set within solid wood work surface, cupboard under. Integrated dishwasher adjacent. Space with plumbing for washing machine. Range of base units comprising cupboards and drawers with similar wooden work surface over. Complimentary style splash back. Built-in induction hob with pan drawers under. Extractor above. Selection of wall hung storage cupboards to either side. Built-in stainless steel fronted oven with microwave over. Space for upright fridge/freezer. Built-in utility cupboard housing Worcester wall mounted gas fired boiler. Storage cupboard with shelving adjacent. Built-in breakfast bar area. Tiled floor. Range of spotlights. Half glazed door to:
CONSERVATORY
8' 8'' x 7' 4'' (2.64m x 2.23m)
Double glazed casement windows and door lead through to rear garden. Tiled floor. Polycarbonate roof.
FIRST FLOOR LANDING
Landing window.
BEDROOM ONE
12' 7'' x 11' 7'' (3.83m x 3.53m)
Double glazed casement window overlooking rear garden. Radiator. Power points. Telephone point.
BEDROOM TWO
11' 10'' x 11' 9'' max into door alcove (3.60m x 3.58m)
Double glazed casement window to the front elevation fitted with Plantation shutters. Radiator. Power points.
BATHROOM
Walk-in fully tiled shower with thermostatic shower bar. Low flush WC. Pedestal wash basin. Heated towel rail. Double glazed casement window with Plantation shutters. Tiled floor.
OUTSIDE
Rear Garden: The rear garden enjoys a predominantly South-Easterly aspect, is fully enclosed with a variety of raised shrub borders. Water tap. Garage: 17’6 x 10’9 Pitched and tiled roof. Up and Over door. Glazed personal door leading from the garden.
COUNCIL TAX BAND C EPC BAND D
Click to enlarge
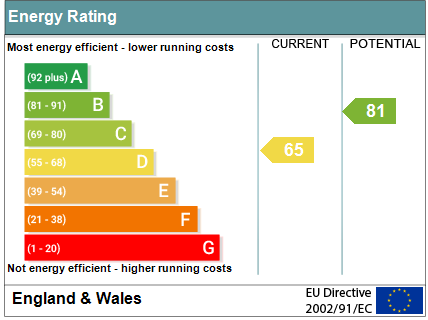
Christchurch BH23 1PU




