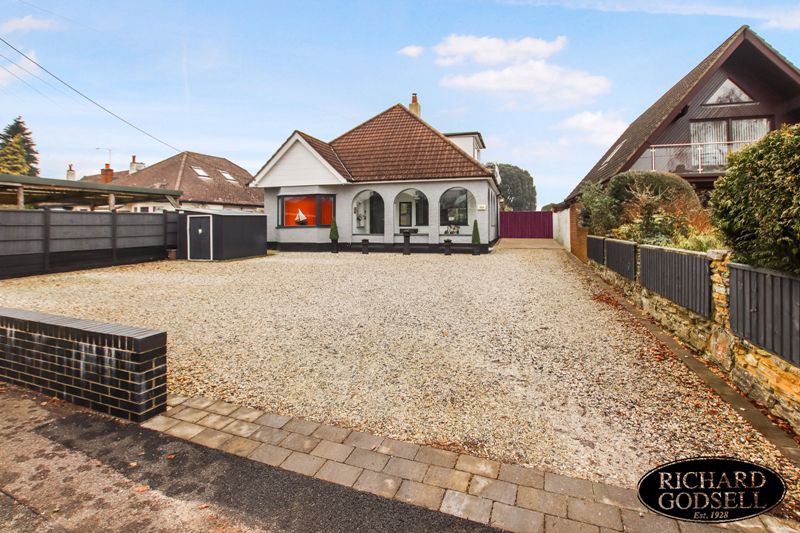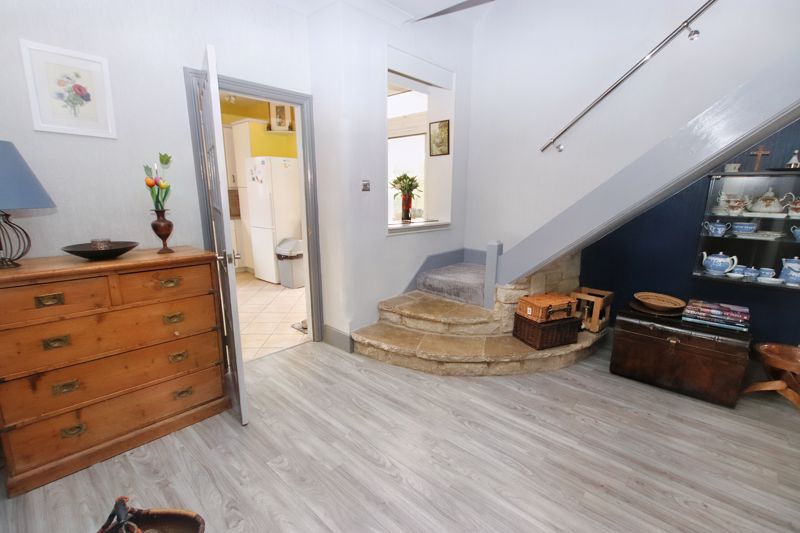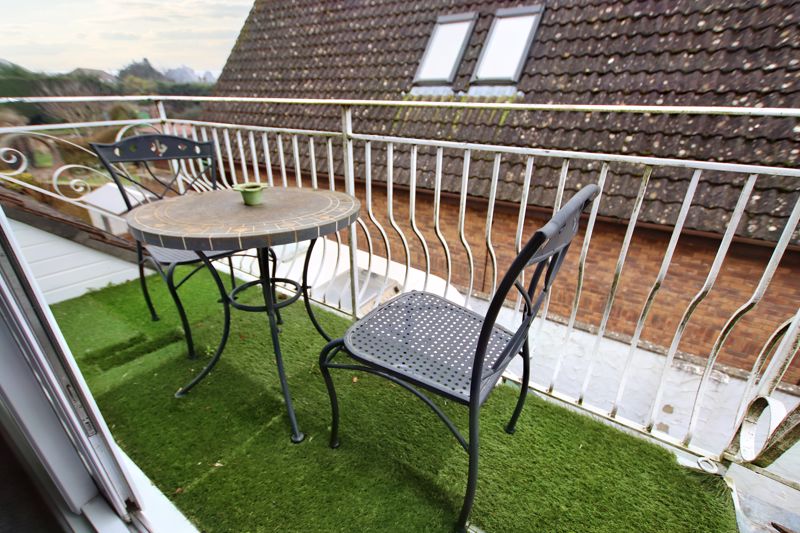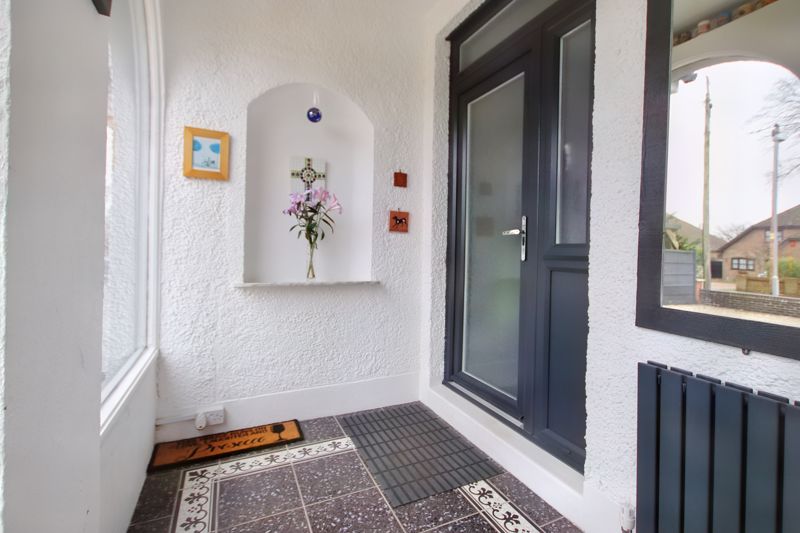River Way, Christchurch £595,000
Please enter your starting address in the form input below. Please refresh the page if trying an alernate address.
- SUPERBLY PRESENTED DETACHED CHALET BUNGALOW IN SOUGHT AFTER ROAD
- 28'5 OPEN PLAN FAMILY AREA
- DINING AREA
- KITCHEN/BREAKFAST ROOM AND CONSERVATORY
- TWO GROUND FLOOR BEDROOMS
- GROUND FLOOR SHOWER ROOM
- TWO FIRST FLOOR BEDROOMS BOTH WITH EN SUITES
- GARDEN AND OFF ROAD PARKING
- TWYNHAM SCHOOL CATCHMENT AREA
A four bedroom, three bathroom family home enjoying an abundance of off road parking, side driveway and landscaped gardens. The property is well appointed in an exclusive residential district.
ENTRANCE PORCH
17' 5'' max x 5' 4'' (5.30m x 1.62m)
Feature arch windows. Modern double glazed front door with side screens. Tiled flooring. Inset marble display. Frosted glazed inner door leads to:
OPEN PLAN FAMILY AREA
28' 5'' max x 18' 1'' max (8.65m x 5.51m)
A fabulous triple aspect room. Circular feature fireplace with raised display fitted with wood burner. Light grey laminate flooring. Contemporary style radiators. TV aerial point. Power points.
DINING AREA
12' 0'' x 10' 10'' (3.65m x 3.30m)
Light grey laminate flooring. Radiator.
GROUND FLOOR SHOWER ROOM
8' 7'' x 4' 1'' (2.61m x 1.24m)
Contemporary style Walk-in shower with thermostatic shower bar. Inset display. Integrated low flush WC with display over. Wash basin with mixer taps, cupboards under and adjacent. Terrazzo style vinyl floor. Dual fuel heated towel rail.
KITCHEN/BREAKFAST ROOM
16' 8'' max x 11' 8'' max (5.08m x 3.55m)
Double aspect with double glazed casement window overlooking enclosed landscaped gardens. Single drainer stainless steel inset sink with mixer tap set within round edge work surface, cupboard under. Space adjacent with plumbing for dishwasher. Further range of base units comprising cupboards and drawers with round edge work surface over. Built-in larder cupboard. Space and plumbing for washing machine. Built-in five ring gas hob with extractor over, pan drawers under and adjacent. Walk-in boiler/utility cupboard with wall mounted Vaillant gas fired boiler. Range of slatted shelving adjacent. Built-in stainless steel fronted Hotpoint double oven, cupboard below, further cupboards and drawers to either side. Tiled floor. Radiator. Sliding double glazed doors to:
CONSERVATORY
11' 5'' x 6' 3'' (3.48m x 1.90m)
Modern UPVC framed sliding patio door to rear garden.
GROUND FLOOR BEDROOM THREE
16' 5'' into bay x 12' 0'' (5.00m x 3.65m)
UPVC double glazed bay window to front aspect. Double panel radiator. Power points.
GROUND FLOOR BEDROOM FOUR/RECEPTION
12' 3'' x 10' 9'' (3.73m x 3.27m)
Double glazed casement window. Double radiator. Power points. Telephone point.
FIRST FLOOR LANDING
BEDROOM TWO
17' 6'' max x 11' 7'' max (5.33m x 3.53m)
Double glazed sliding doors leading to East facing BALCONY. Extensive range of contemporary style fitted wardrobes with sliding doors, multiple rails and shelves. Further double wardrobe. Radiator. Power points.
EN SUITE BATHROOM
Modern suite comprising: Panelled bath with mixer taps incorporating shower attachment. Vanity style wash basin with mixer tap, cupboard under. Velux window. Wall mounted towel rail.
MASTER BEDROOM
17' 2'' max x 12' 2'' max into bay (5.23m x 3.71m)
Modern contemporary flat fronted wardrobes with multiple hanging rails. Radiator. Power points. Sliding door to:
EN SUITE SHOWER
Walk-in shower unit. Integrated low flush WC. vanity wash basin with mixer taps, cupboards under, displays to either side. Integrated low flush WC. Door provides access to boarded attic area. Two Velux windows. Dual fuel heated towel rail. Built-in linen cupboard with shelving.
OUTSIDE
Rear Garden: The rear garden is fully enclosed and landscaped to a contemporary design with lawned area, well stocked raised shrub borders, ornamental pond and areas of slate shingle. Attractive brick block paving. Double opening security gates lead to the front of the property. Outside water tap. Personal side gate. Pergola Detached Wooden Chalet: Small paned windows and double opening small paned doors. Power. Detached Utility Room: 13’ x 8’5 Double glazed casement window. UPVC door. Power and light. Front Garden: The property provides an abundance of off road parking, together with a side driveway which could potentially accommodate motor home, caravan etc.
COUNCIL TAX BAND F EPC BAND D
Click to enlarge

Christchurch BH23 2QQ




























