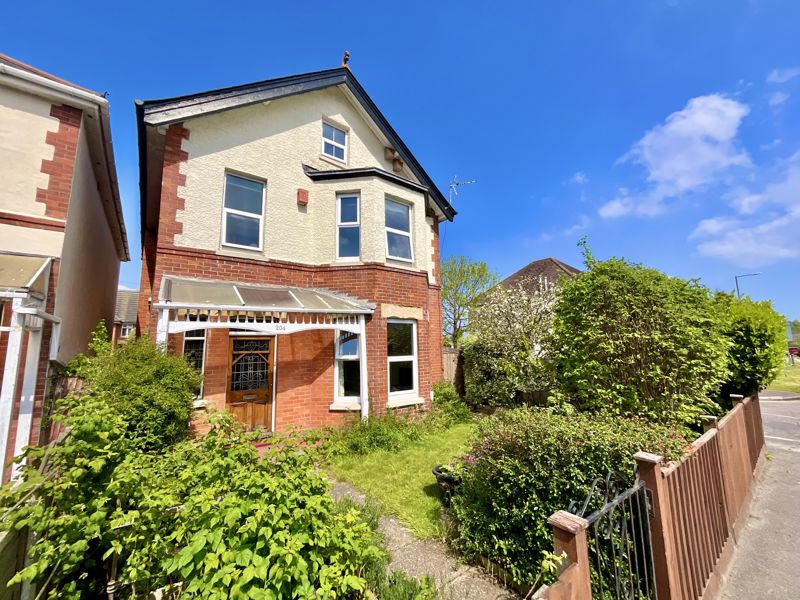Belle Vue Road Tuckton, Bournemouth Guide Price £625,000
Please enter your starting address in the form input below. Please refresh the page if trying an alernate address.
- Six Bedroom Detached House
- 2000 SqFt of Accommodation over 3 Floors
- Close to Shops & River Stour
- Solar Panels
- Off Street Parking
A substantial five bedroom, two bathroom detached house situated in a most convenient position for local shops at Tuckton, walks along the the River Stour and only a mile from the picturesque nature reserve at Hengistbury Head and sandy beaches at Southbourne. This beautifully presented home boasts many original character features along with modern benefits including Solar Panels (making £1,130 last year from feed in tariff), UPVC double glazing, gas central heating, two separate reception rooms, 18' kitchen/breakfast room, conservatory, utility room & w/c, five bedrooms, two bathrooms (one en-suite) plus a study room/bedroom six. Viewing recommended.
Enter into the spacious hallway with its original stained glass front door and sidelights, stripped wood floorboards and staircase to the first floor. To the front aspect is the 16' lounge with bay window and feature fireplace; to the rear is the separate dining room with feature fireplace and double doors leading to the conservatory which overlooks the garden. The 18' kitchen/breakfast room is fitted with a good range of wall and base cupboards with central island unit and space for a table and chairs. There is also a useful utility room and downstairs w/c.
Upstairs on the first floor there are four good sized bedrooms; bedroom two has its own en-suite shower room and the main family bathroom has a three piece suite. Stairs then rise to the second floor where you'll find a further double bedroom plus a sixth bedroom/study.
Outside, the front garden is laid to lawn with mature shrubs. The rear garden measures approx. 30' in length and is laid to lawn with patio area. Gated access leads to the rear parking area, providing off road parking for one car.
Agents Note: Solar Panels provide an income of approx. £1,130 (2023 figures)
Entrance Hall
Living Room
16' 4'' x 13' 3'' (4.97m x 4.04m)
Dining Room
13' 4'' x 13' 2'' (4.06m x 4.01m)
Kitchen/Breakfast Room
18' 6'' x 10' 11'' (5.63m x 3.32m)
Utility Room
12' 6'' x 6' 11'' (3.81m x 2.11m)
Downstairs WC
Conservatory
11' 6'' x 6' 11'' (3.50m x 2.11m)
Stairs lead to First Floor Landing
Bedroom 1
16' 4'' x 13' 3'' (4.97m x 4.04m)
Bedroom 2
13' 4'' x 11' 4'' (4.06m x 3.45m)
En-Suite Shower Room
Bedroom 3
13' 4'' x 10' 11'' (4.06m x 3.32m)
Bedroom 4
8' 2'' x 6' 11'' (2.49m x 2.11m)
Bathroom
7' 11'' x 5' 2'' (2.41m x 1.57m)
Stairs lead to Second Floor Landing
Bedroom 5
13' 2'' x 12' 0'' (4.01m x 3.65m)
Bedroom 6/Study
12' 0'' x 6' 0'' (3.65m x 1.83m)
Click to enlarge
Bournemouth BH6 3AH






























