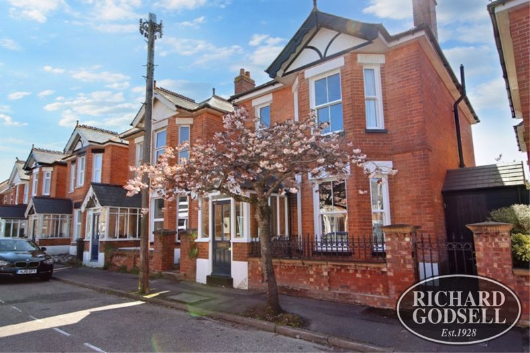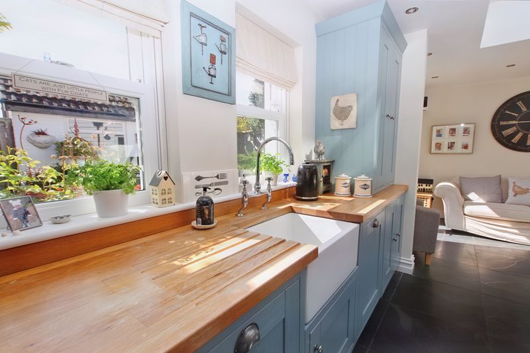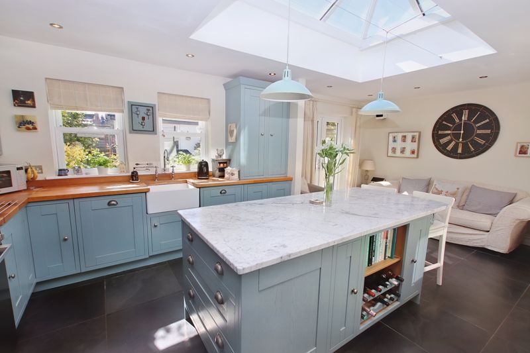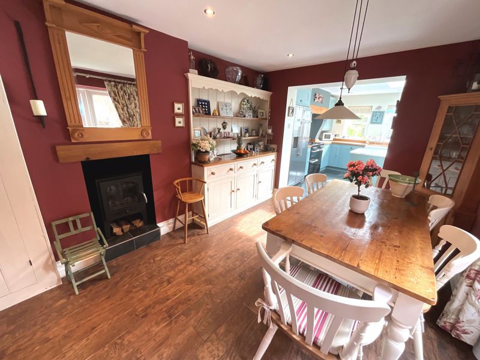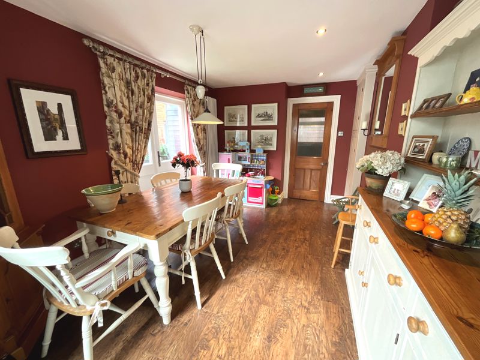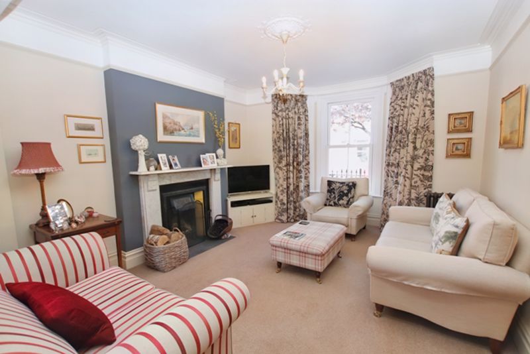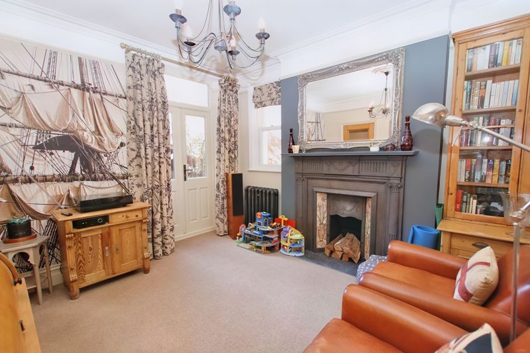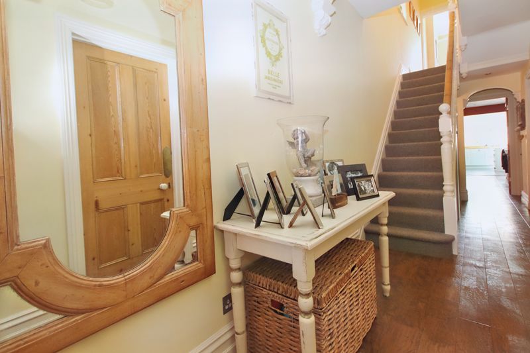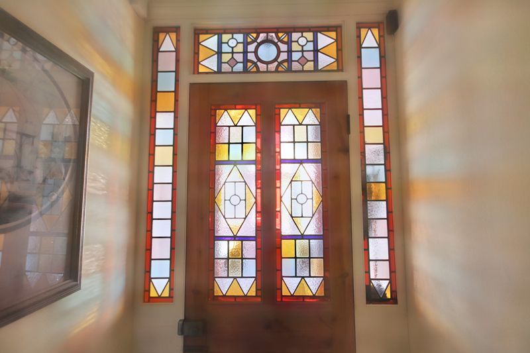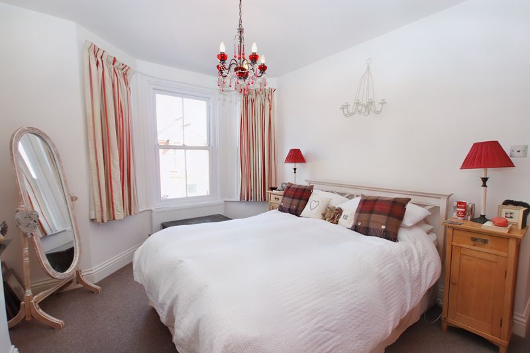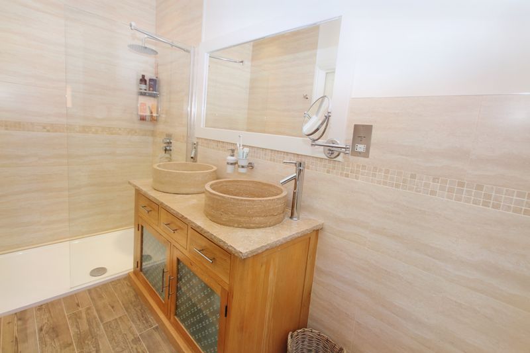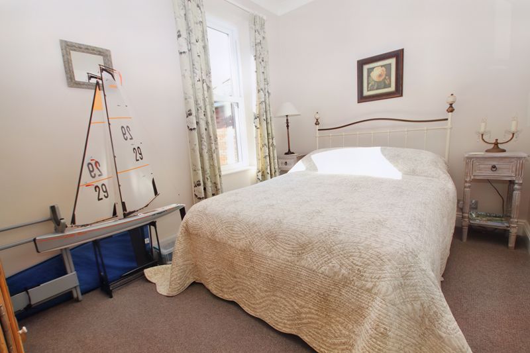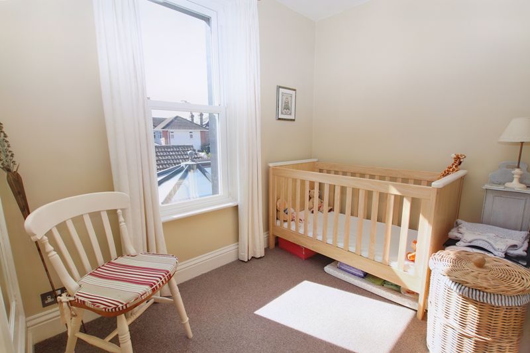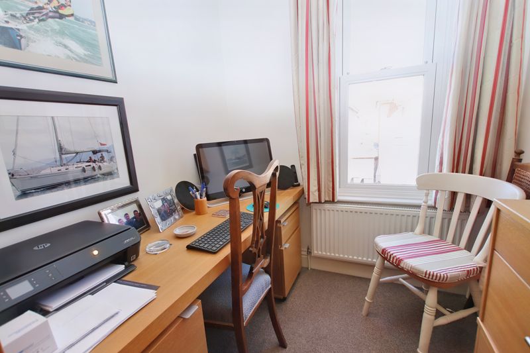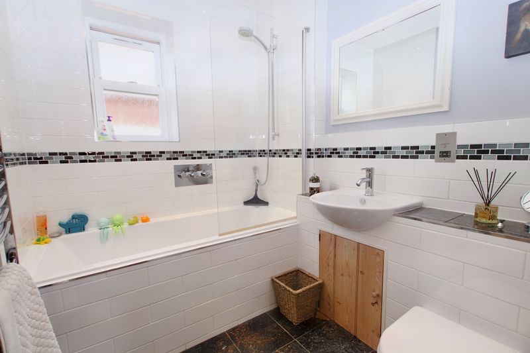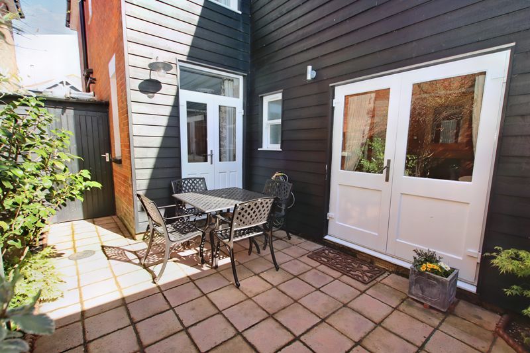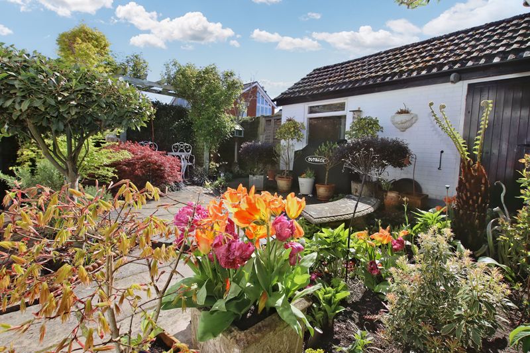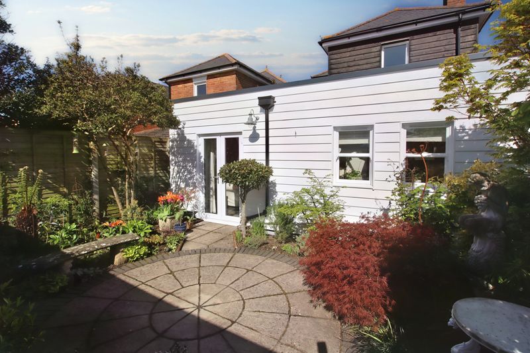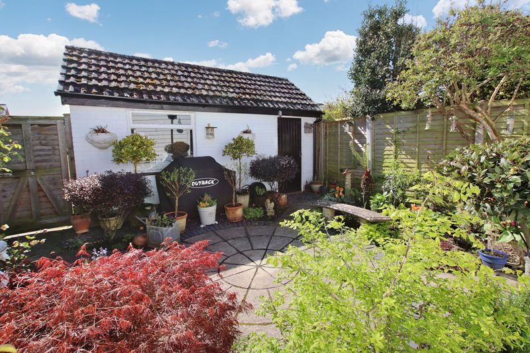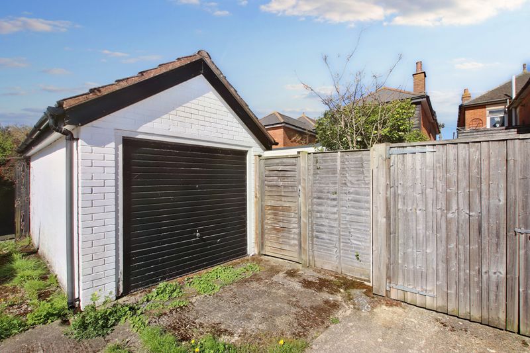Fairfield, Christchurch £645,000
Please enter your starting address in the form input below. Please refresh the page if trying an alernate address.
- STUNNING DETACHED RESIDENCE CLOSE TO TOWN CENTRE AND AMENITIES
- ENTRANCE HALL AND DOWNSTAIRS CLOAKROOM
- 27' 1 LOUNGE/DINING ROOM
- BREAKFAST ROOM
- 20'4 KITCHEN
- MASTER BEDROOM SUITE WITH WALK-IN WARDROBE AND EN SUITE
- TWO FURTHER BEDROOMS
- BATHROOM
- GARDENS AND SEPARATE GARAGE
- TWYNHAM SCHOOL CATCHMENT
This is a stunning example of a turn of the century family home. The property has been sympathetically refurbished and yet maintains a delicate balance between character and modern living. This property really needs to be viewed to be appreciated. Benefits include generous open plan accommodation, together with a Mediterranean style south facing rear garden and pitched roof garage. Sole Agents.
LARGE PITCHED ROOF PORCH
9' 5'' x 5' 8'' (2.87m x 1.73m)
Decorative tiled floor. Ceiling light point. Feature stained glass front door leading to:
ENTRANCE HALL
25' 9'' x 4' 3'' (7.84m x 1.29m)
Karndean wood effect flooring. Feature thermostatically controlled radiator. High ceiling with ceiling light point and ceiling rose. Stairs to first floor. Large under stairs storage cupboard. Window to side elevation. Telephone point. Further storage cupboard.
LOUNGE/DINING ROOM
27' 1'' x 12' 3'' (8.25m x 3.73m)
(formerly two rooms) A beautiful double aspect room with double glazed bay and sash windows to the front elevation. Three radiators. TV aerial point. Two ceiling light points and ceiling roses. Feature open fireplace with marble mantel over with slate hearth. Dining Area: Decorative fireplace and double doors leading out onto the courtyard. Double glazed sash window to the side elevation.
DOWNSTAIRS WC
4' 5'' x 3' 8'' (1.35m x 1.12m)
Double glazed sash window to the side elevation. Dual low flush concealed cistern WC. Wash basin with mixer tap over. Storage cupboard under. Two inset spotlights. Tiled floor.
BREAKFAST ROOM
13' 3'' x 11' 0'' (4.04m x 3.35m)
Stunning room open plan onto Kitchen. Double glazed door providing access to the courtyard at the side. Karndean wood effect flooring. Cupboard housing wall mounted Vaillant central heating and hot water combination boiler. Three inset spotlights. Ceiling light point. Feature thermostatically controlled radiator. Open plan to:
KITCHEN
20' 4'' x 12' 6'' (6.19m x 3.81m)
Large feature roof lantern. Sash windows overlooking and double glazed double doors providing access to the Mediterranean style rear garden. Matching wall and base units with a solid wood work surface over. Inset Butler style sink with mixer tap over. Various integral appliances include: Range style cooker with extractor over, Beko washing machine and dishwasher. Space for American style fridge/freezer. Large centrally located island/breakfast bar and further storage. Tiled floor. TV aerial point. Feature radiator. Numerous LED down lighters.
FIRST FLOOR LANDING
WALK IN WARDROBE
16' 1'' x 6' 3'' (4.90m x 1.90m)
(formerly bedroom four) Five spotlights. Numerous double wardrobes, together with matching chest of drawers. Sash double glazed window to the front elevation. Open plan to:
BEDROOM ONE
14' 2'' into bay x 10' 3'' (4.31m x 3.12m)
Double glazed bay window to the front elevation. Thermostatically controlled radiator. Feature fireplace. Ceiling light point.
EN SUITE SHOWER ROOM
11' 2'' x 4' 5'' (3.40m x 1.35m)
A beautiful bathroom with His and Hers stone sinks with mixer taps over and storage cupboard under. Wall mounted mirror. Concealed cistern dual low flush WC. Bidet with mixer tap over. Walk-in shower cubicle with Rainfall shower head, wall mounted controllers. Fully tiled in shower, remainder tiled to half height. Six inset spotlights. Heated towel rail. Double glazed sash window to the side elevation.
BEDROOM TWO
11' 3'' x 8' 1'' (3.43m x 2.46m)
South facing sash window overlooking the courtyard. Ceiling light point. Hatch to loft space. Thermostatically controlled radiator.
BEDROOM THREE
10' 3'' x 9' 8'' (3.12m x 2.94m)
Double glazed sash window to the rear elevation. Thermostatically controlled radiator. Ceiling light point.
FAMILY BATHROOM
6' 9'' x 5' 8'' (2.06m x 1.73m)
White suite comprising: Concealed cistern dual low flush WC. Wash basin with mixer tap over, storage cupboard under. Tile panelled bath with centrally located tap and wall mounted controller, together with hand held attachment and glass screen. Double glazed frosted window to the side elevation. Wall mounted heated towel rail. Tiled floor. Four inset spotlights. Wall mounted shaver point. Tiled splash back.
OUTSIDE
Front Garden: To the front of the property there is a side gate providing access to the courtyard and a brick wall with wrought iron railings provides an enclosed front garden. Courtyard: There is a peaceful enclosed courtyard with patio enjoying complete privacy. Rear Garden: A feature of this property is the extremely quiet and secluded South facing Mediterranean style garden full of flower, shrubs and herbs. There is a gate to the rear providing access to the garage. Centrally located patio area. Two wall light points. Various strategically placed garden lights. Garage: 16’4 x 8’8 Up and Over door. Pitched roof with storage. Personal door to the rear of the garage Window overlooking the garden. Numerous power points. LED down lighters.
COUNCIL TAX BAND D EPC BAND D
Click to enlarge
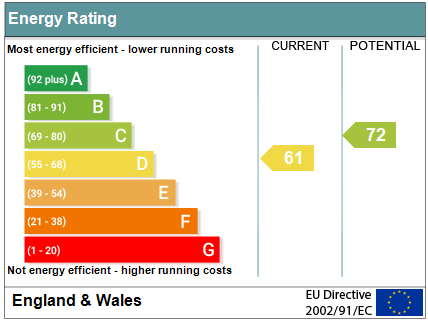
Christchurch BH23 1QX




