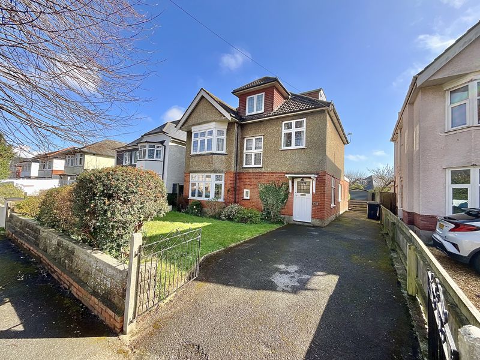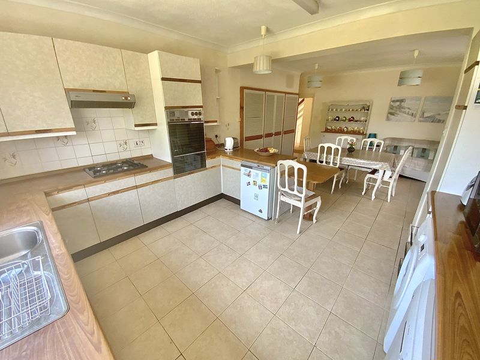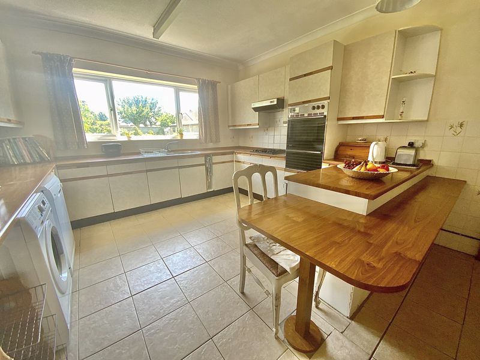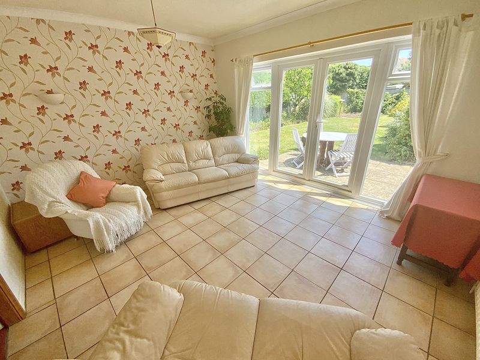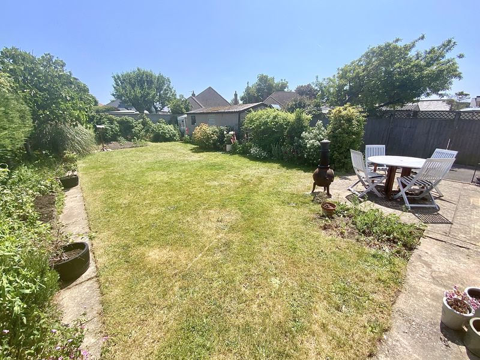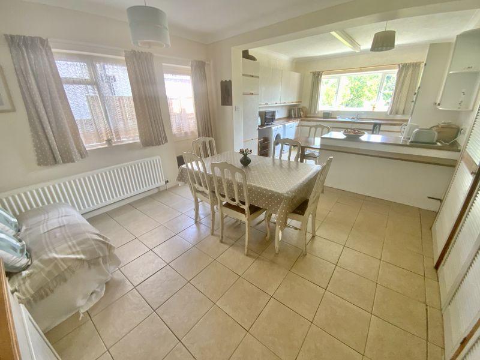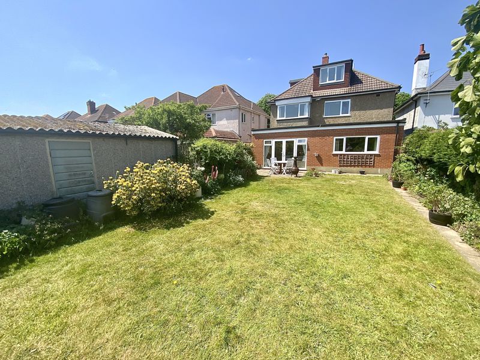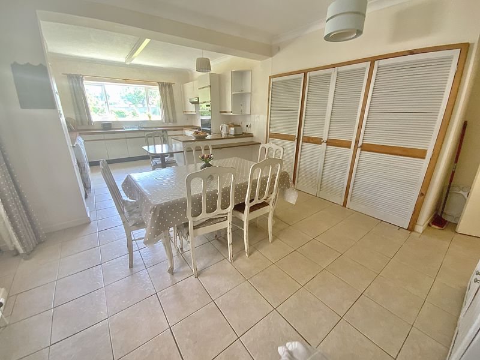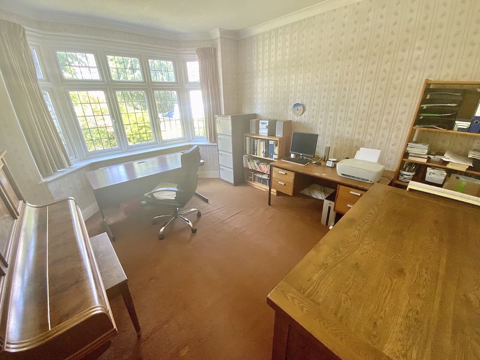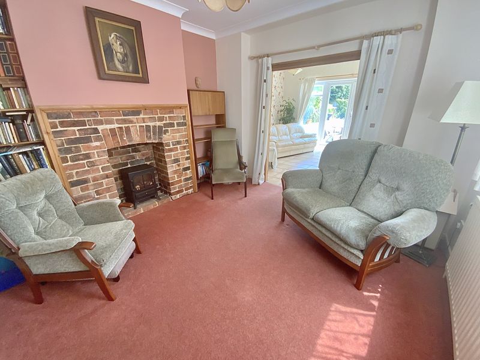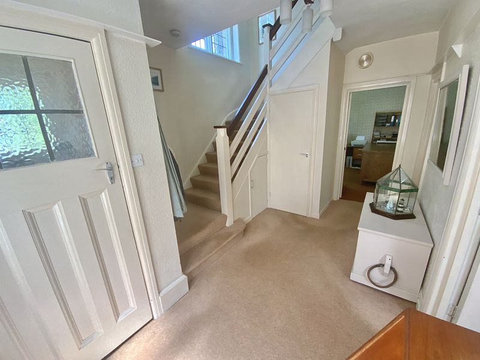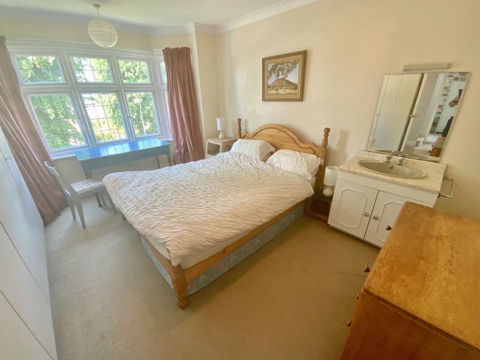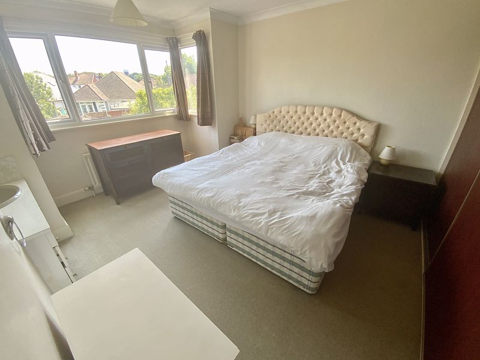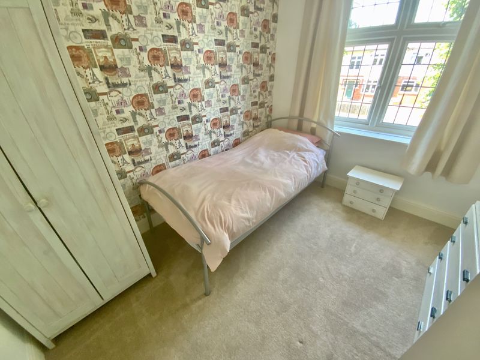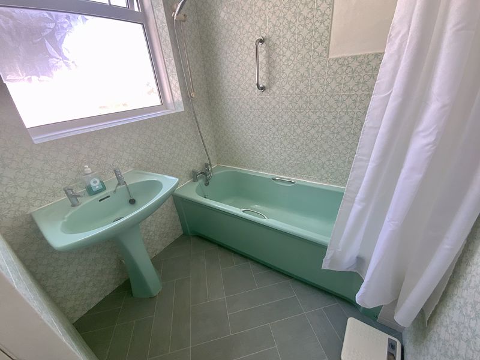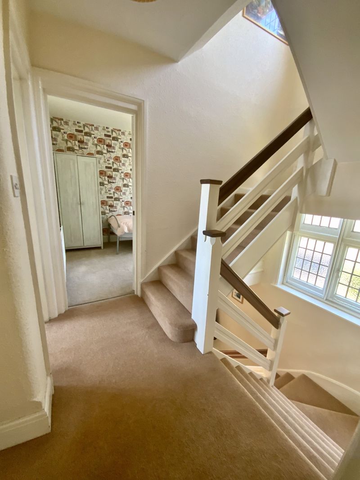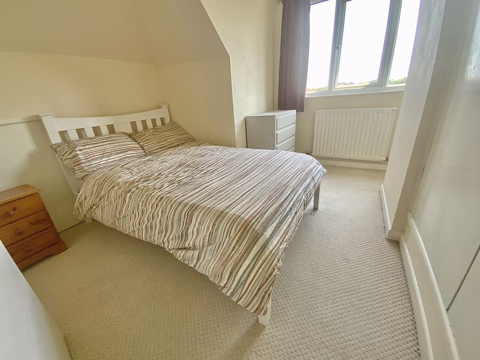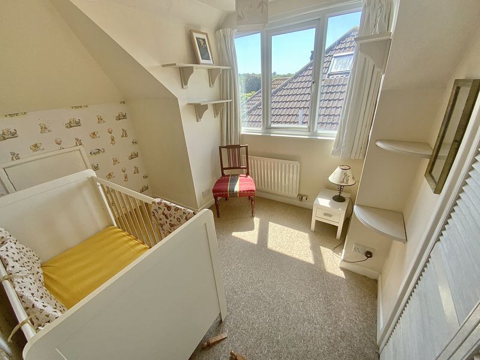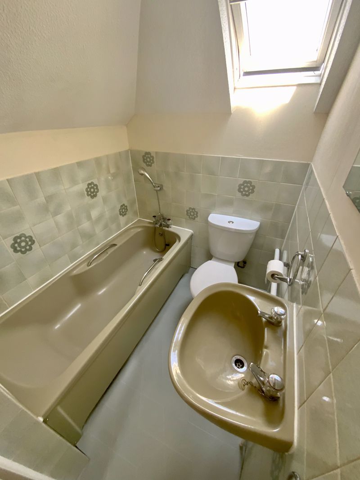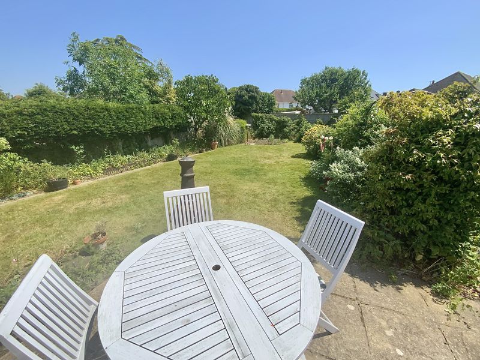Watcombe Road Southbourne, Bournemouth £810,000
Please enter your starting address in the form input below. Please refresh the page if trying an alernate address.
- Premier Tree Lined Road
- Garage & Long Driveway
- 6 Bedrooms
- Full Width Rear Extension
- Lovely Rear Garden
A handsome six bedroom detached house of 2200 sqft, situated in a popular tree lined road and benefiting from spacious accommodation - having been extended to the rear and the second floor. Benefits include double glazing, gas central heating, 24' extended lounge, separate dining room, 24' kitchen/breakfast room, downstairs w/c, four first floor bedrooms plus two second floor bedrooms & two bathrooms and a superb rear garden. Viewing recommended.
Enter via the porch into the main hallway - there is a turning staircase to the first floor and a useful ground floor cloakroom, plus doors to all the main rooms. To the front is the separate dining room/study with a bay window. To the rear is the original lounge, now extended to provide a spacious 24' room with French doors; also at the rear of the property is the the impressive 24' kitchen/breakfast room which is fitted with a range of wall and base units with breakfast bar and ample space for table and chairs.
On the first four are four original bedrooms plus a bathroom and separate w/c. The second floor extension provides two further bedrooms and another bathroom.
Outside, the front garden is laid to lawn with side driveway leading to the garage, and providing further off road parking.
The sunny, yet secluded rear garden measures approx. 70' in length and is mainly laid to lawn with mature shrub borders.
Garage: The detached garage measures 20' in length and is accessed via a long driveway at the side of the house.
EPC Rating: 47 | E
Entrance Hall
Downstairs W/C
Lounge
12' 8'' x 11' 10'' (3.86m x 3.60m)
Family Room
14' 5'' x 11' 10'' (4.39m x 3.60m)
Dining Room
13' 8'' x 11' 8'' (4.16m x 3.55m)
Open Plan Kitchen/Breakfast Room
Kitchen Area: 12'9 x 11'7 Breakfast Area: 12'9 x 12'2
Stairs lead to First Floor Landing
Bedroom 1
14' 11'' x 11' 11'' (4.54m x 3.63m)
Bedroom 2
14' 3'' x 11' 8'' (4.34m x 3.55m)
Bedroom 3
10' 0'' x 8' 5'' (3.05m x 2.56m)
Bedroom 4
9' 1'' x 8' 10'' (2.77m x 2.69m)
Bathroom
Separate W/C
Stairs to Second Floor Landing
Bedroom 5
10' 11'' x 8' 9'' (3.32m x 2.66m)
Bedroom 6
10' 1'' x 8' 6'' (3.07m x 2.59m)
Bathroom
Click to enlarge
Bournemouth BH6 3LX



