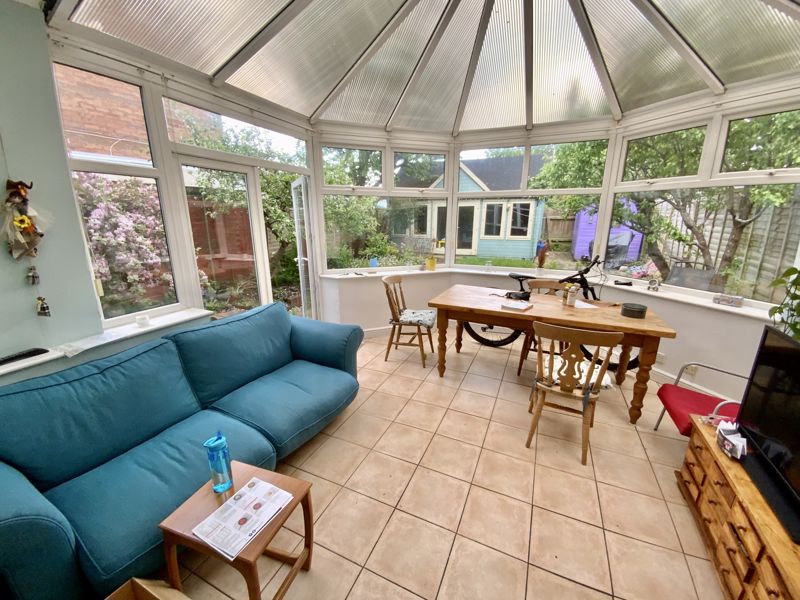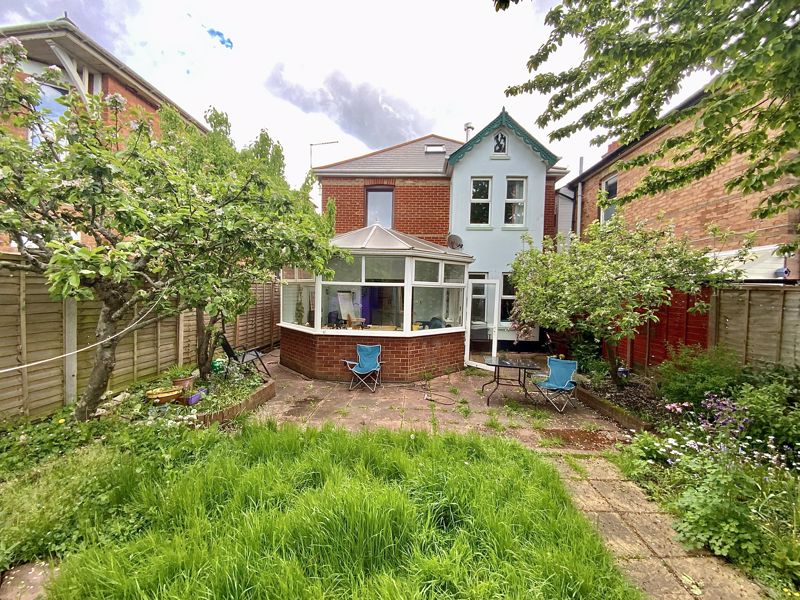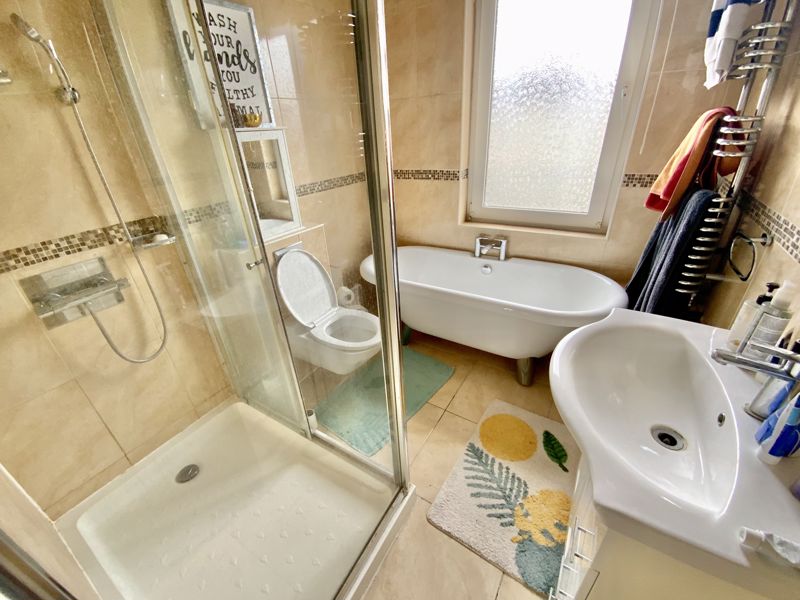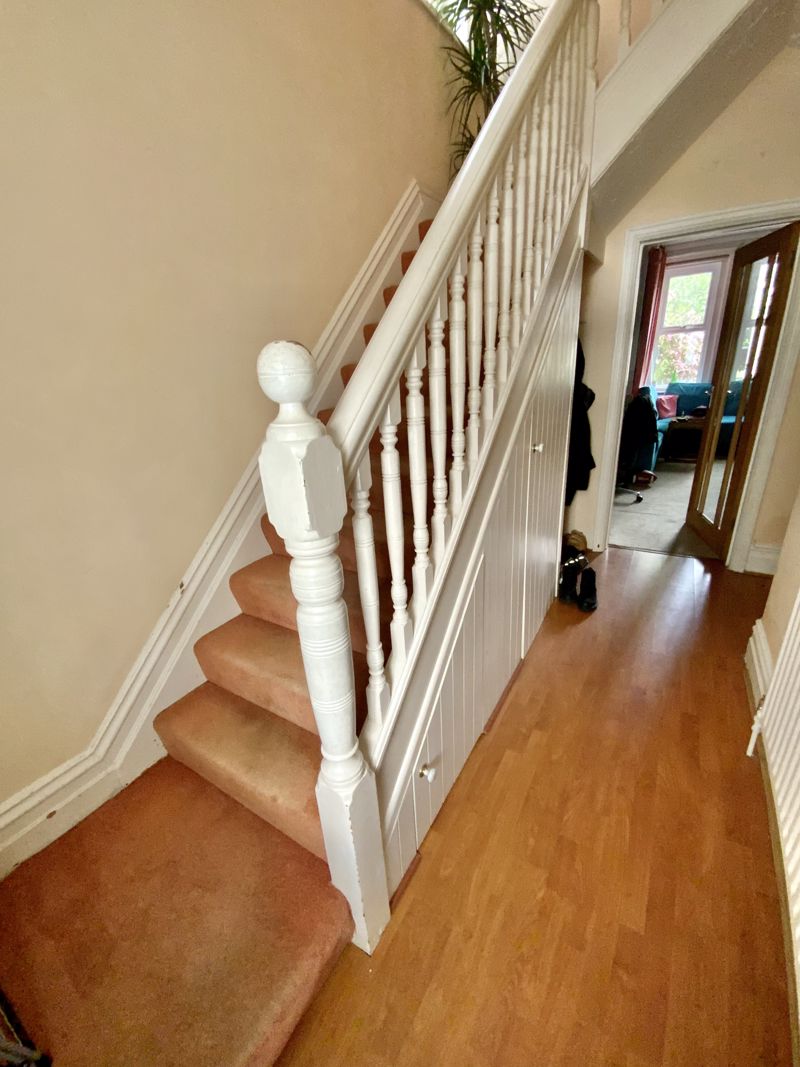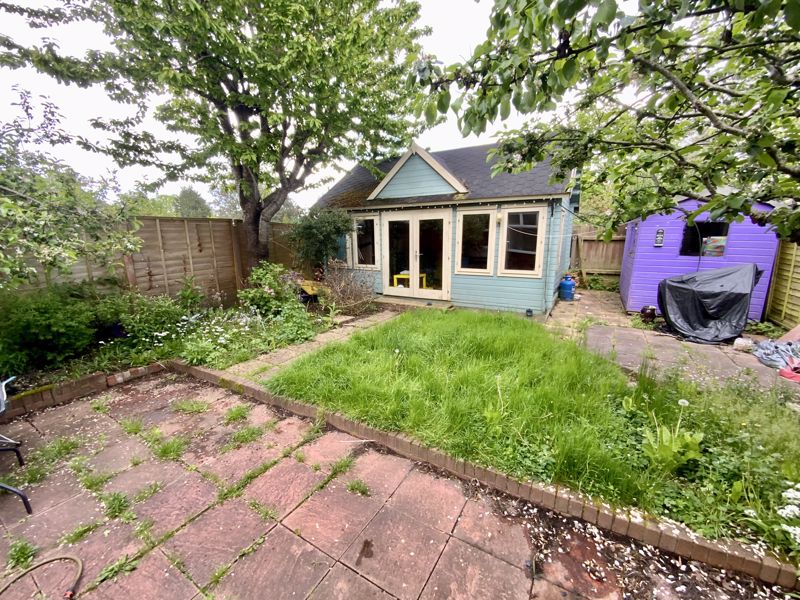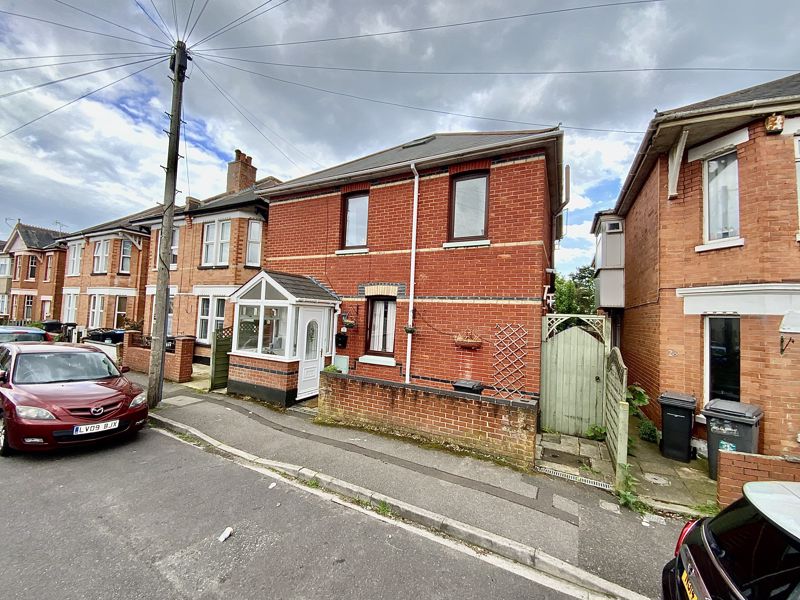Wheaton Road Pokesdown, Bournemouth £450,000
Please enter your starting address in the form input below. Please refresh the page if trying an alernate address.
- Three/Four Bedroom Detached House
- Three Bathrooms
- No Chain
- South Facing Garden
- Convenient Location
This is a spacious three- to four-bedroom detached period house, conveniently located near local shops, Pokesdown train station, and Kings Park recreation ground. It offers easy access to the larger towns of Southbourne and Bournemouth and is within one mile of the beautiful beaches and clifftops at Southbourne and Boscombe Spa.The property has a flexible layout and features UPVC double glazing, gas central heating, a retiled roof, a ground floor bedroom with en-suite, kitchen with open plan conservatory extension, three double bedrooms on the first floor and a south-facing garden with timber cabin.
Enter via the porch and into the hallway. To the front aspect is the ground floor bedroom with its own en-suite facilities. To the rear is the 14' reception room with a feature fireplace. The kitchen has a good range of wall and base units and is then open-plan to the conservatory extension - which provides space for a dining area. Upstairs there are three genuine double bedrooms and a modern bathroom with bath, shower, w/c and basin with stylish wall tiling.
Outside, the south-facing garden is laid to lawn and patio area with a feature large Timber Cabin which has power and light. Side Access.
Please Note: There is a loft space with the possibility to convert (STPP).
Tenure: Freehold
Council Tax Banding: C
EPC Rating: 40 | E
Entrance Porch
Entrance Hall
Lounge
14' 9'' x 11' 7'' (4.49m x 3.53m)
Kitchen
16' 10'' x 10' 9'' (5.13m x 3.27m)
Conservatory
14' 4'' x 10' 9'' (4.37m x 3.27m)
Ground Floor Bedroom
10' 5'' x 6' 8'' (3.17m x 2.03m)
En-Suite Shower Room
Stairs lead to First Floor Landing
Bedroom 1
16' 9'' x 11' 7'' (5.10m x 3.53m)
Bedroom 2
12' 9'' x 10' 9'' (3.88m x 3.27m)
En-Suite Shower Room
Bedroom 3
15' 4'' x 6' 10'' (4.67m x 2.08m)
Bathroom
7' 10'' x 6' 10'' (2.39m x 2.08m)
Click to enlarge

Bournemouth BH7 6LJ






