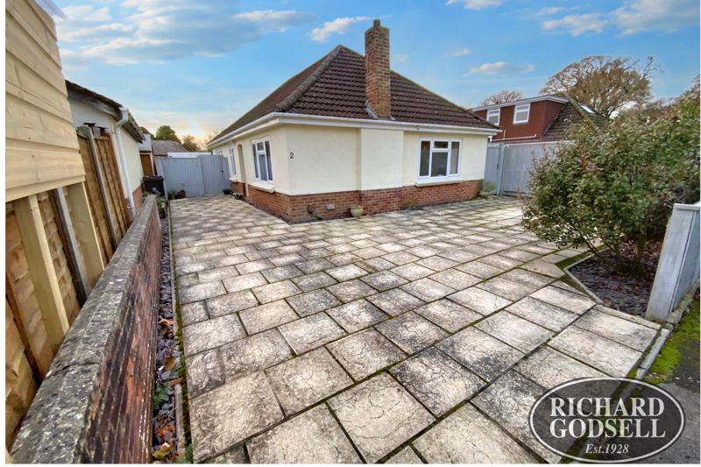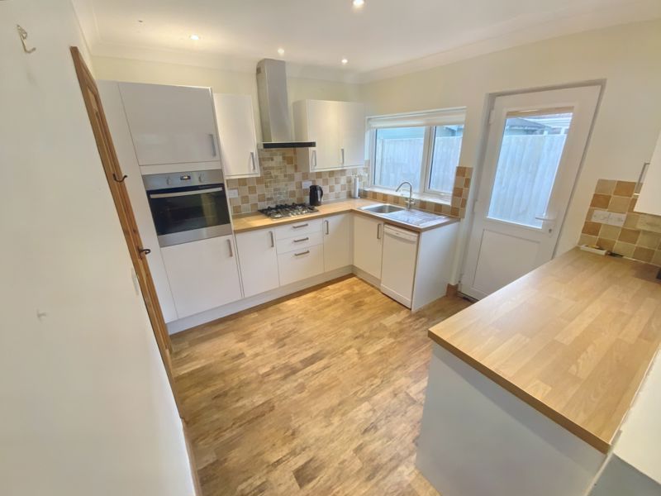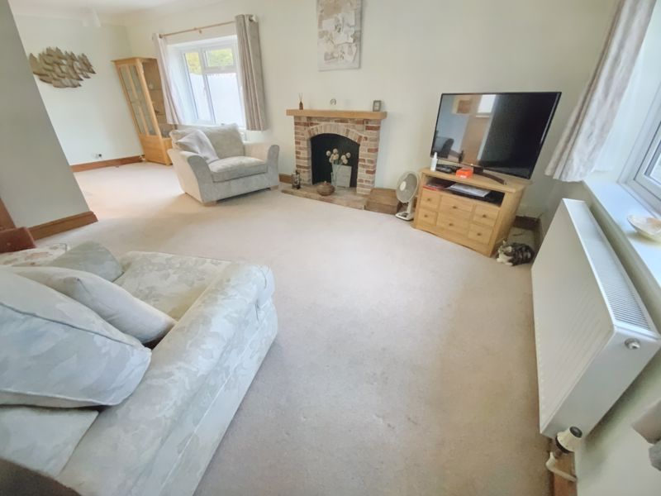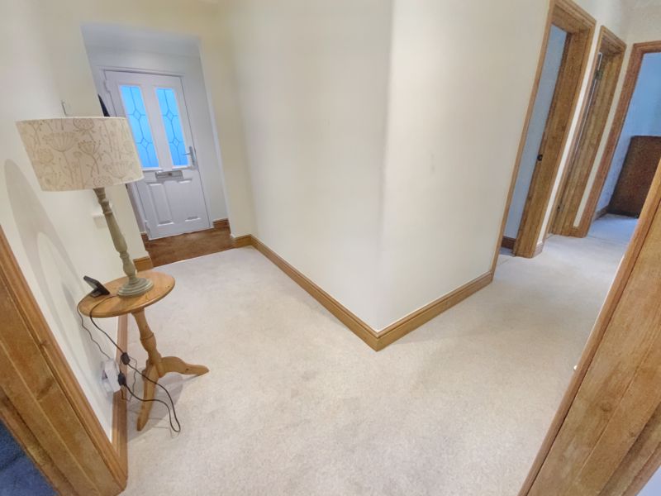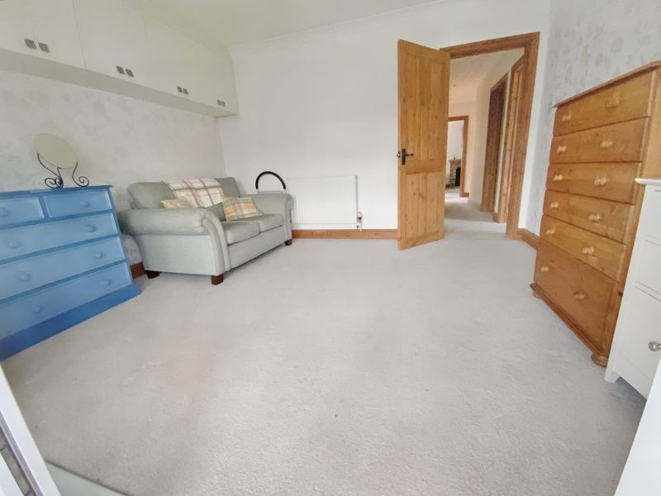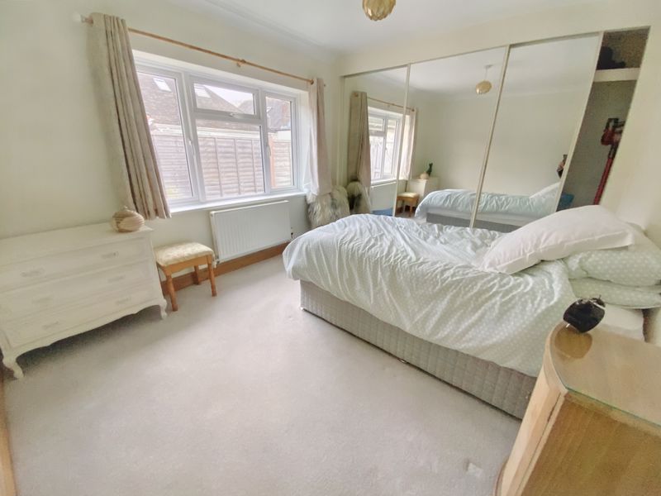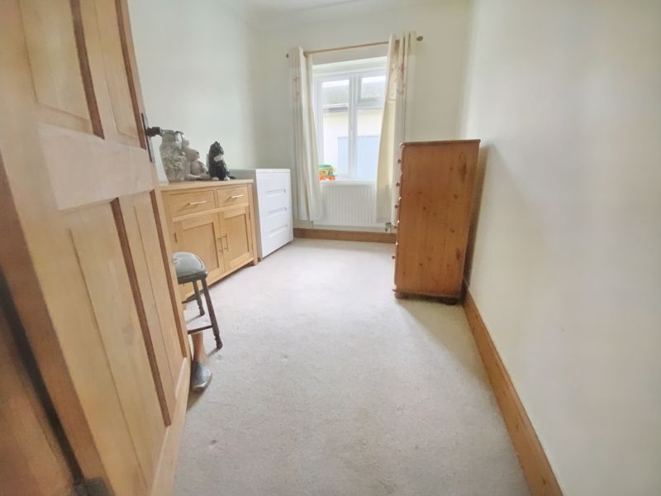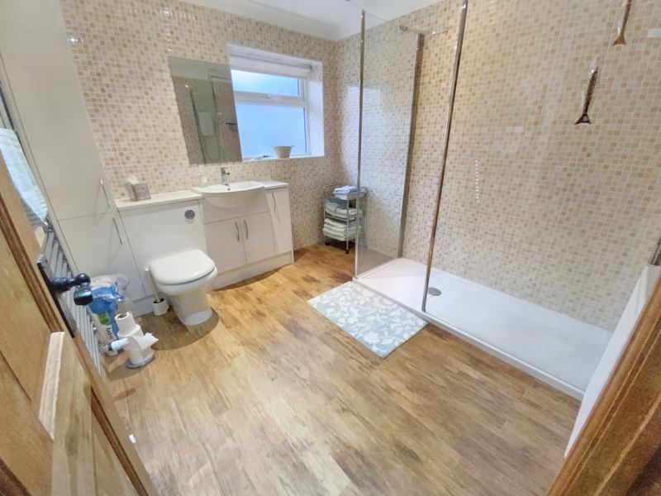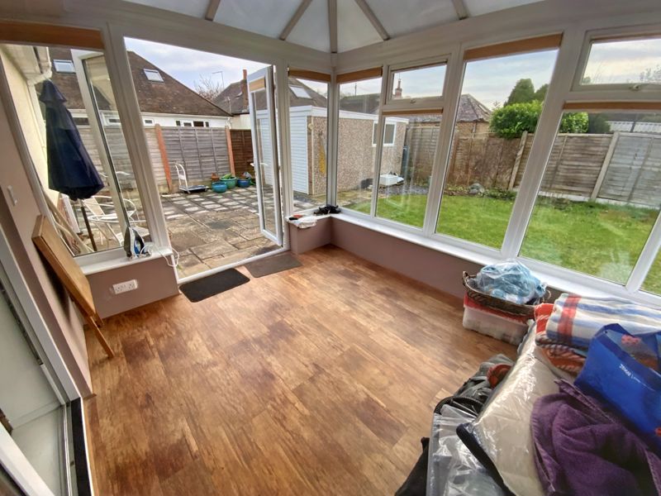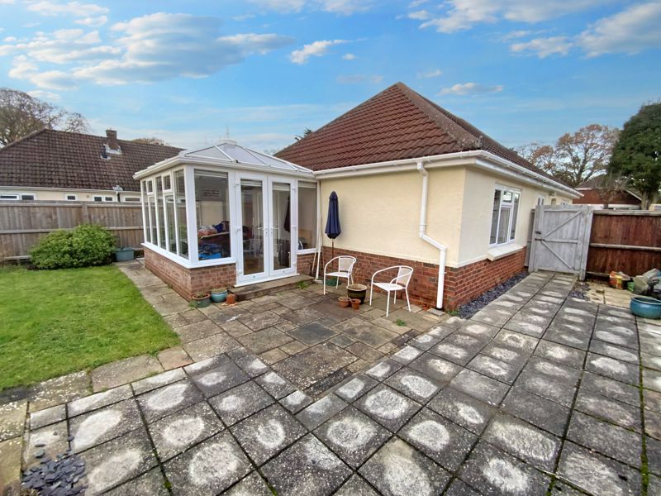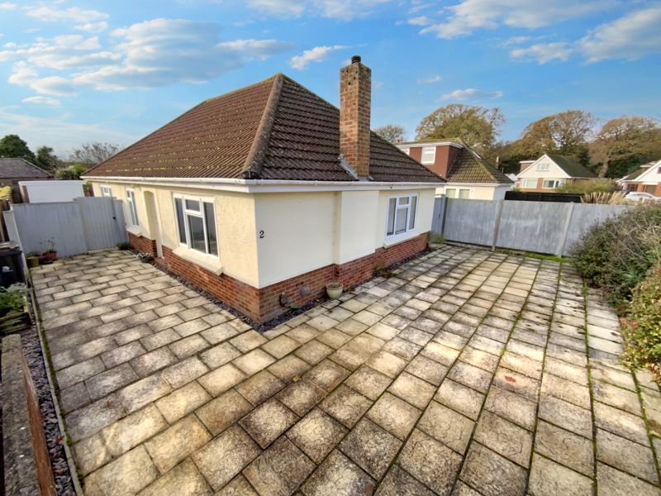Lincoln Avenue, Christchurch £465,000
Please enter your starting address in the form input below. Please refresh the page if trying an alernate address.
- WELL PRESENTED DETACHED BUNGALOW
- L SHAPED RECEPTION HALLWAY
- LOUNGE/DINING ROOM
- FITTED KITCHEN
- THREE BEDROOMS
- CONSERVATORY
- BATHROOM
- GARDENS
- GARAGE AND OFF ROAD PARKING
- TWYNHAM SCHOOL CATCHMENT
A well appointed 3 bedroom detached bungalow within level walking distance of local shops. The property features a fully enclosed south westerly facing rear garden, sun conservatory, fitted kitchen with built-in appliances, gas fired central heating and double glazing. Chain free.
L Shaped Reception Hallway
Inset spotlights. Cupboard housing electric meter and consumer box. Radiator. Power points. Hatch to loft space.
Lounge/Dining Room
23' 11'' x 12' 2'' max (7.28m x 3.71m)
Double aspect room with double glazed casement windows. Open fireplace with exposed brick surround and hearth, wooden mantel over. TV aerial point. Two radiators. Power points. Open arch to:
Fitted Kitchen
10' 5'' x 9' 1'' (3.17m x 2.77m)
Flat fronted modern kitchen comprising: Single drainer stainless steel inset sink with mixer tap, cupboard under. Space adjacent with plumbing for dishwasher. Further range of base units comprising cupboards and drawers with matching work surface over. Built-in four ring Zanussi gas hob, stainless steel extractor above. Matching oven adjacent, cupboards above and below. Selection of matching wall hung storage cupboards with shelving. Space and plumbing for washing machine, cupboards to either side. Double glazed casement window. Half glazed back door leading to rear garden with personal door to the front of the property. Range of inset spotlights
Bedroom One
12' 0'' x 10' 11'' (3.65m x 3.32m)
Extensive range of fitted wardrobes with sliding mirror fronted doors and multiple hanging rails. Double glazed casement window. Radiator. Power points.
Bedroom Two
12' 5'' x 10' 5'' (3.78m x 3.17m)
Radiator. Power points. Range of wall hung storage cupboards. Sliding double glazed patio doors to Conservatory.
Bedroom Three
10' 10'' x 7' 1'' (3.30m x 2.16m)
Double glazed casement window. Radiator. Power points.
Conservatory
12' 5'' x 9' 5'' (3.78m x 2.87m)
Modern UPVC construction with apex roof. Electric light and power. Double opening double glazed doors lead to enclosed rear garden.
Bathroom
Part fully tiled. Walk-in shower with wall mounted Mira shower unit, shower screen adjacent. Integrated low flush WC wish display over. Vanity style wash basin adjacent. Selection of cupboards. Heated towel rail. Additional radiator. Inset spotlights. Frosted double glazed window. Extractor.
Outside
Rear Garden: The rear garden is predominantly south westerly facing, fully enclosed with personal doors to each side of the property. Comprising of a lawned area with additional patio and outside water tap. Sectional Garage: With electric light and power. Up and Over door. Front Garden: There is a paved driveway providing off road parking for multiple vehicles.
Council Tax Band D EPC Band D
Click to enlarge

Christchurch BH23 2SG




