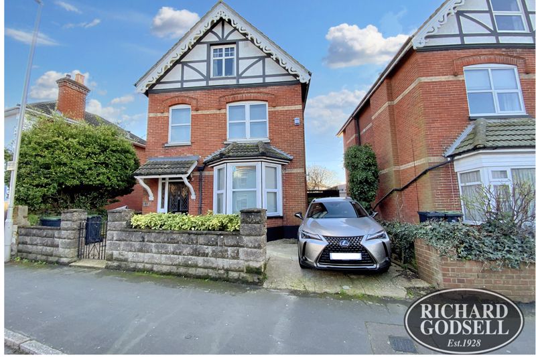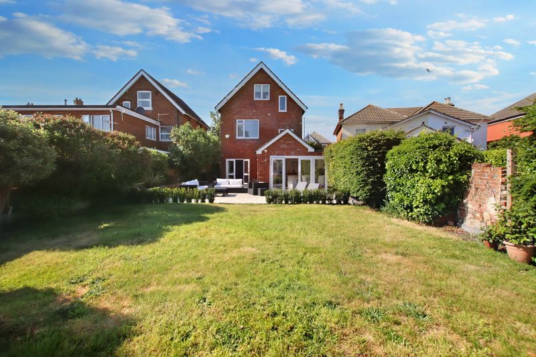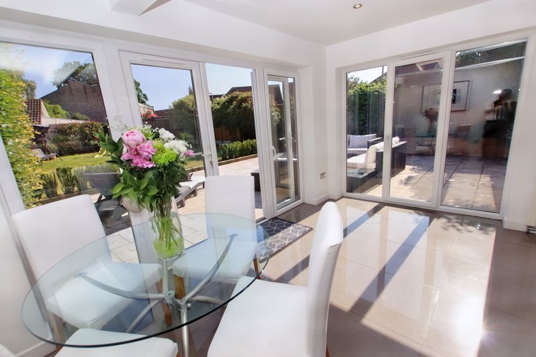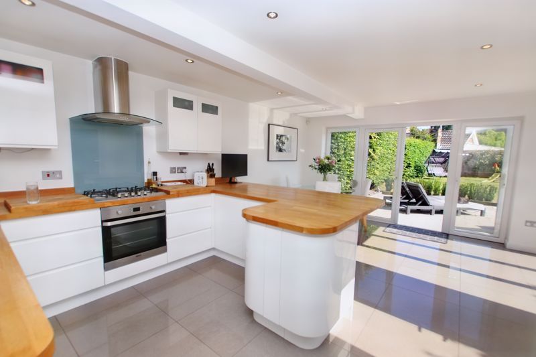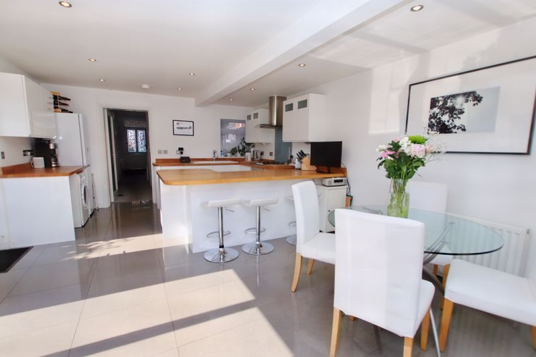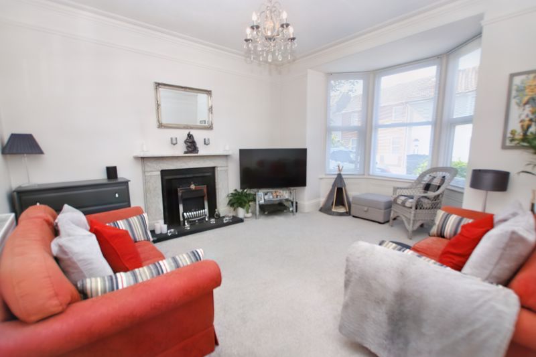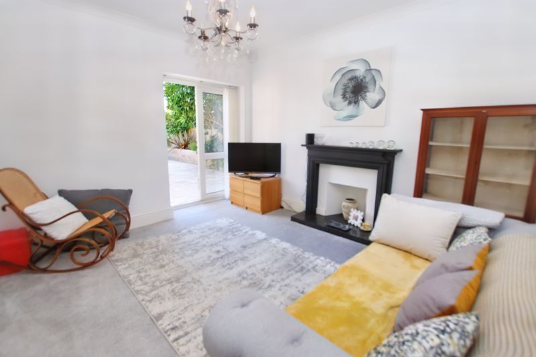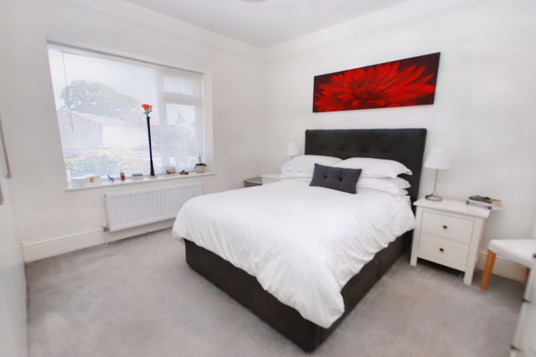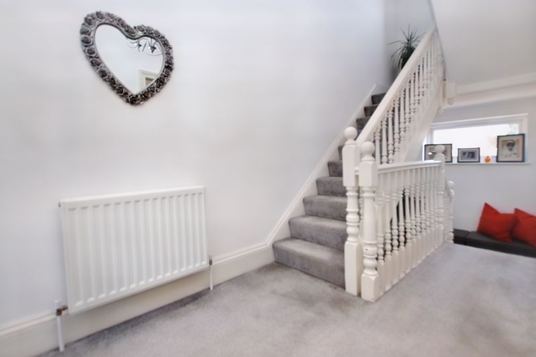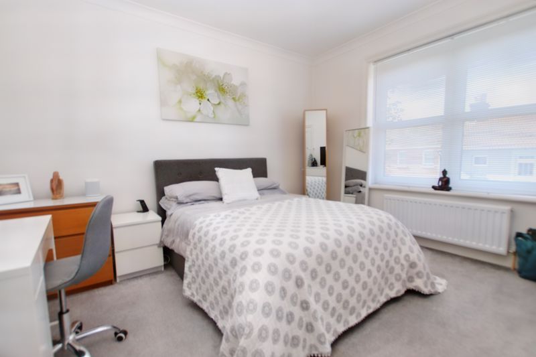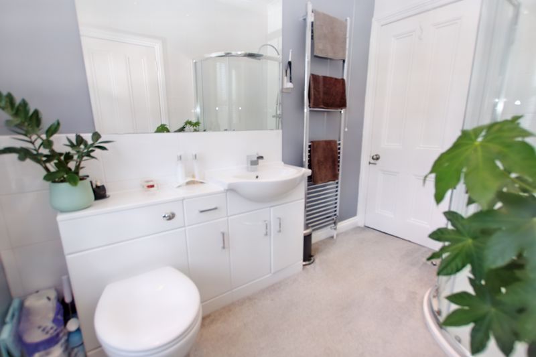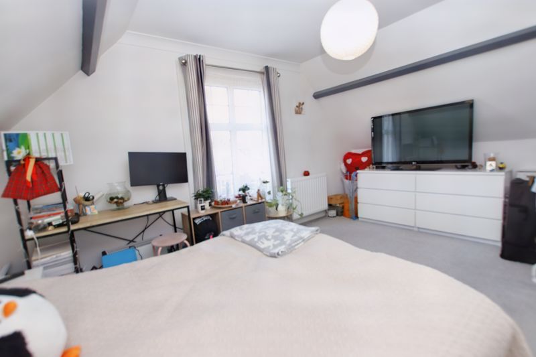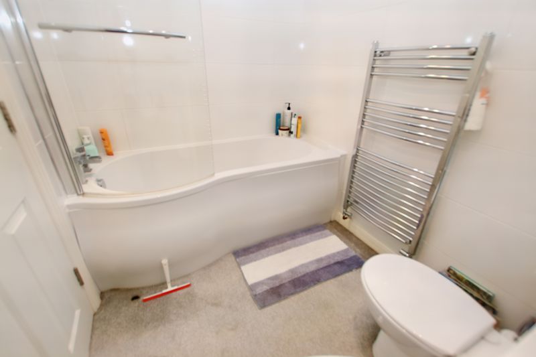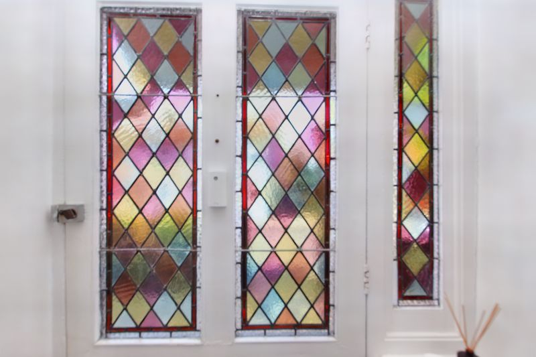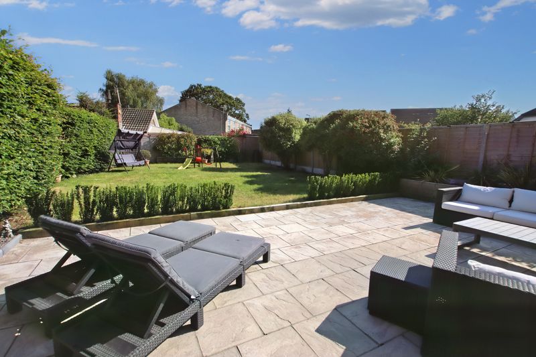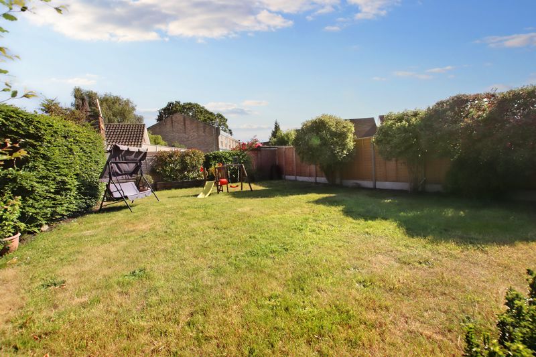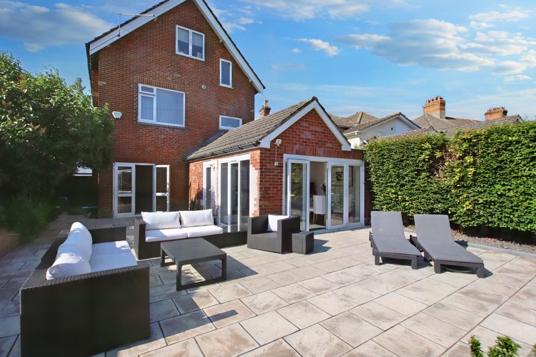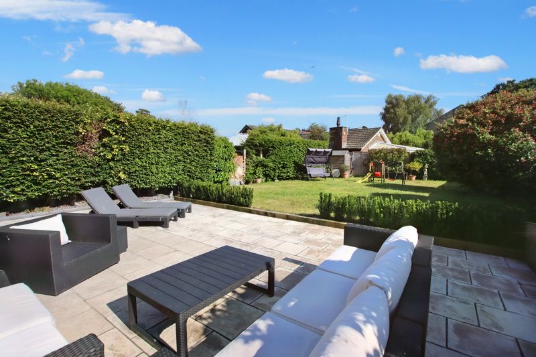Purewell, Christchurch Offers Over £600,000
Please enter your starting address in the form input below. Please refresh the page if trying an alernate address.
- STUNNING DETACHED FAMILY RESIDENCE
- ENTRANCE HALL AND DOWNSTAIRS WC
- TWO RECEPTION ROOMS
- OPEN PLAN KITCHEN/BREAKFAST ROOM OVERLOOKING REAR GARDEN
- FOUR BEDROOMS
- TWO BATHROOMS (ONE JACK AND JILL)
- SUNNY AND SECLUDED REAR GARDEN
- OFF ROAD PARKING
- VIEWING HIGHLY RECOMMENDED
****UNEXPECTEDLY RE-AVAILABLE****
Richard Godsell are delighted to be favoured with instructions to market this beautifully presented and deceptively large 4 bedroom detached Victorian home. The property retains many of its original features whilst having a stunning open plan kitchen/breakfast room leading onto a South facing rear garden. The property needs to be seen to be appreciated. Sole Agents.
Spacious Entrance Hall
27' 3'' x 5' 9'' (8.30m x 1.75m)
Stairs to first floor. Smoke alarm. Dado rail to half height. Alarm system. Double radiator. Wall mounted room thermostat for the central heating. Three wall light points. Large under stairs storage cupboard.
Downstairs WC
4' 8'' x 2' 6'' (1.42m x 0.76m)
Dual low flush WC. Wash basin with mixer tap over. Tiled splash back. Manrose extractor. Ceiling light point.
Sitting Room
16' 7'' into bay x 13' 2'' (5.05m x 4.01m)
Feature UPVC double glazed bay window to the front elevation. Feature fireplace with marble hearth. Double radiator. Ceiling light point with ceiling rose. Picture rail. TV aerial point.
Dining Room
13' 2'' x 13' 0'' (4.01m x 3.96m)
Feature fireplace with tiled hearth. UPVC double glazed door providing access to the rear garden. Double radiator. Ceiling light point.
Open Plan Kitchen/Breakfast Room
19' 8'' x 13' 5'' (5.99m x 4.09m)
Doors opening out onto the South facing secluded rear garden. Fully fitted kitchen comprising range of matching wall and base units with a wooden work surface over and matching up stands. Inset one and a half bowl single drainer sink unit with mixer tap over. Built-in Beko oven with five burner gas hob and extractor over. Built-in Beko dishwasher. Space and plumbing for washing machine. Space for fridge/freezer. UPVC double glazed window towards the front of the property. Tiled flooring. Feature radiator. Numerous inset spotlights. Fire alarm. Continuation of the work surface creates a breakfast bar for four people. Space for table and chairs. Thermostatically controlled double radiator. TV aerial point. Telephone point.
First Floor Landing
UPVC double glazed window overlooking the rear garden. Ceiling light point. Smoke alarm. Isolator for the bathroom extractor. Double radiator. Stairs to second floor.
Bedroom One
13' 2'' x 13' 0'' (4.01m x 3.96m)
Large UPVC double glazed window overlooking the front elevation. Thermostatically controlled double radiator. Ceiling light point. TV aerial point. Door to:
Jack and Jill Bathroom
9' 4'' x 5' 9'' (2.84m x 1.75m)
White suite comprising: Concealed cistern dual low flush WC. Wash basin with mixer tap over, storage cupboards under. Shower cubicle with wall mounted shower, Rainfall shower head over and hand held shower attachment. Wall mounted heated towel rail. Large wall mounted mirror. UPVC double glazed frosted window to the front elevation. Manrose extractor. Three spotlights. Door to the first floor landing.
Bedroom Two
13' 3'' x 13' 1'' (4.04m x 3.98m)
Extensive built-in wardrobes to incorporate numerous hanging rails and shelving. Glow Worm central heating and hot water boiler. Biasi immersion hot water tank. Large UPVC double glazed window overlooking the sunny rear garden. Thermostatically controlled double radiator. Ceiling light point. Picture rail.
Second Floor Landing
UPVC double glazed window overlooking the rear garden. Smoke alarm. Wall light point. Two spotlights.
Bedroom Three
15' 9'' x 10' 0'' (4.80m x 3.05m)
UPVC double glazed window to the front elevation. Thermostatically controlled double radiator. Ceiling light point. TV aerial point.
Bedroom Four
11' 2'' x 9' 0'' (3.40m x 2.74m)
UPVC double glazed window to the rear elevation. Ceiling light point. Thermostatically controlled double radiator.
Bathroom
7' 5'' x 5' 7'' (2.26m x 1.70m)
White suite comprising: Concealed cistern dual low flush WC. Wash basin with mixer tap over, storage cupboards under. P Shaped bath with mixer tap over and hand held shower attachment. Glass sliding screen. Fully tiled walls. Four inset spotlights. Wall mounted shaver point. Manrose extractor. Wall mounted heated towel rail.
Outside
Front Garden: There is a driveway providing off road parking. There is a shingled area to the side to create a bin store. Timber framed gate providing access to the rear garden. Rear Garden: Approx. 60’ x 30’ The stunning south facing secluded rear garden enjoys all day sunshine. There is a wrap around patio. The remainder of the garden which is laid to lawn with flower and shrub borders enclosed by railway sleepers. Railway sleeper flower and shrub borders. Timber framed shed. Numerous outside light points. Outside tap.
Council Tax Band E EPC Band D
Click to enlarge
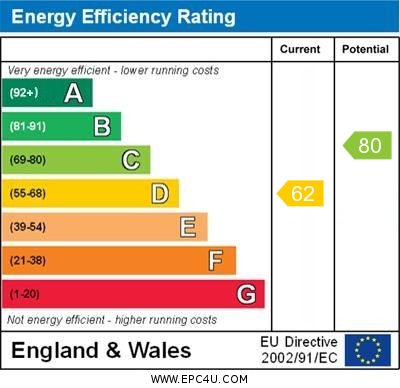
Christchurch BH23 1EJ




