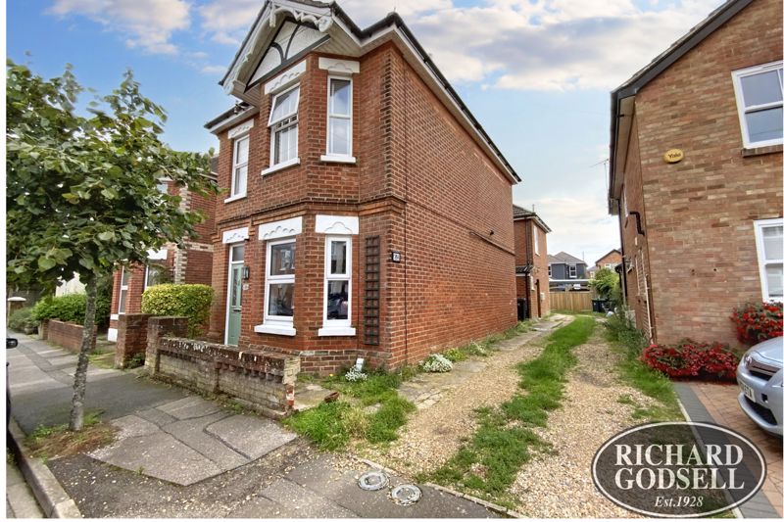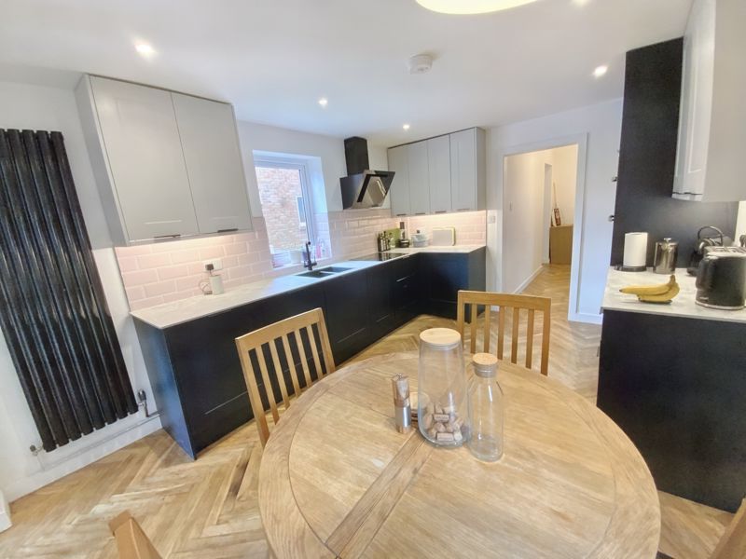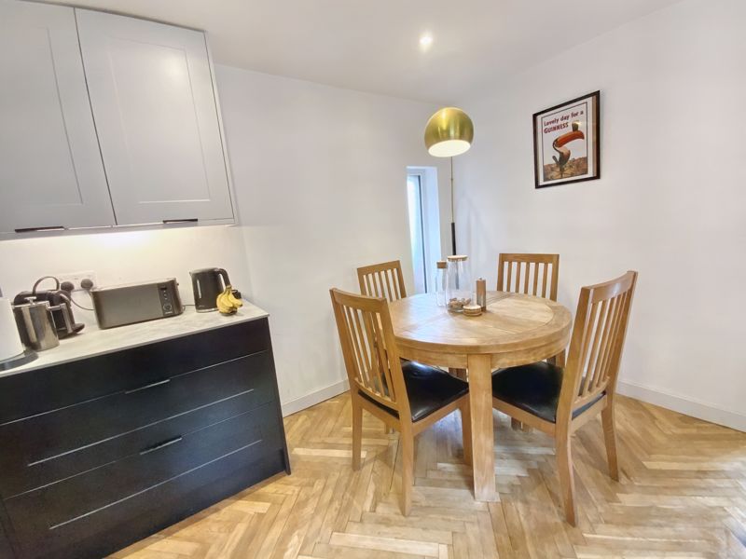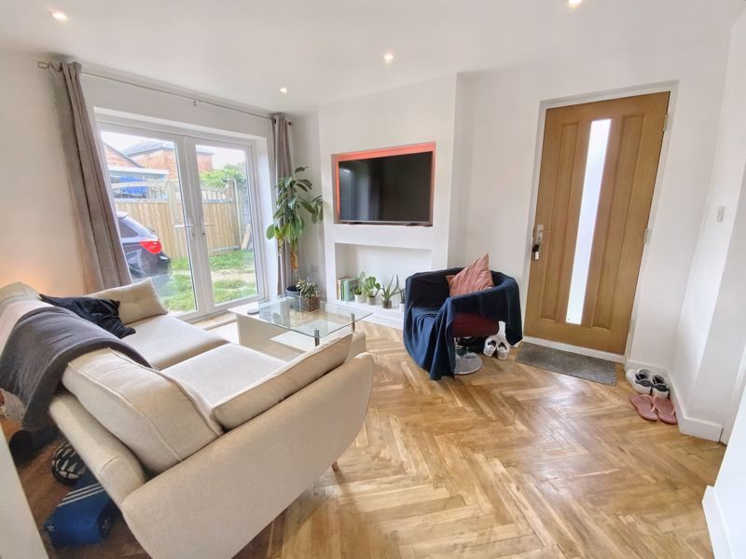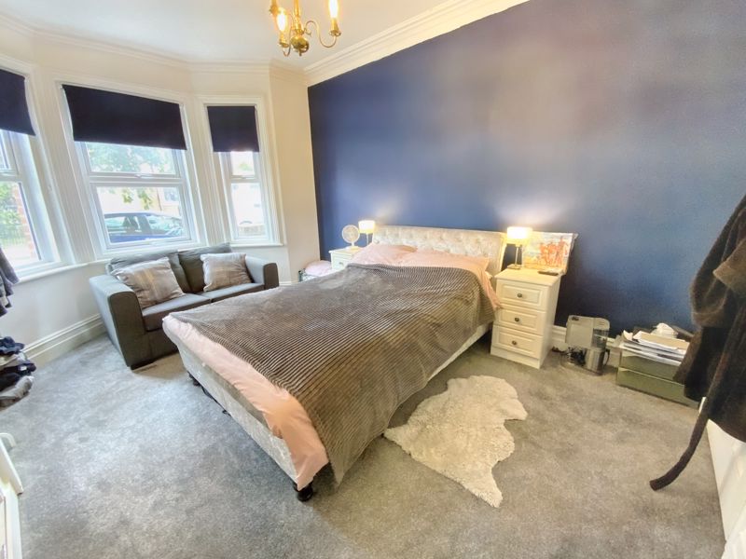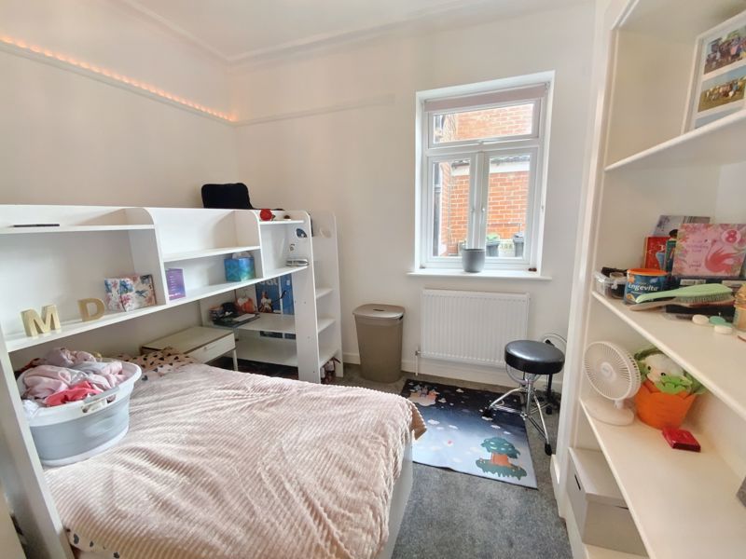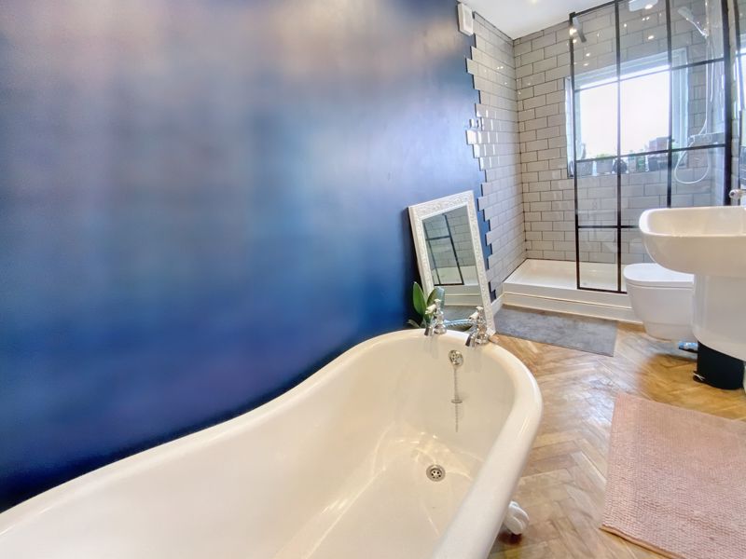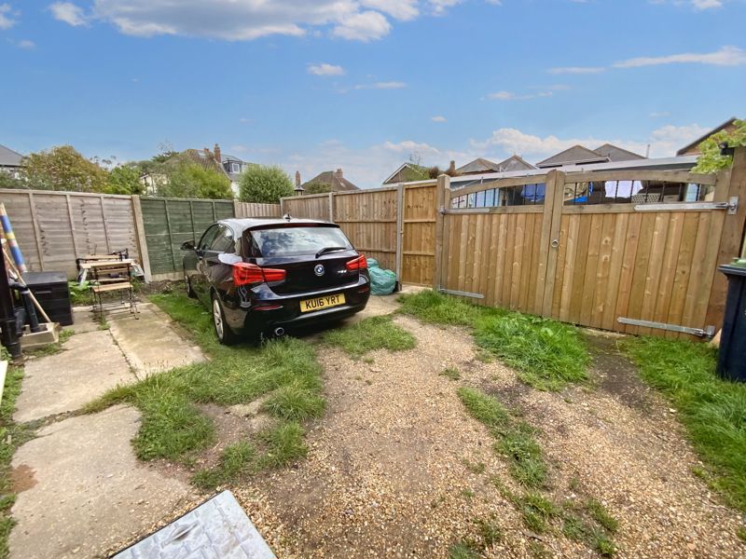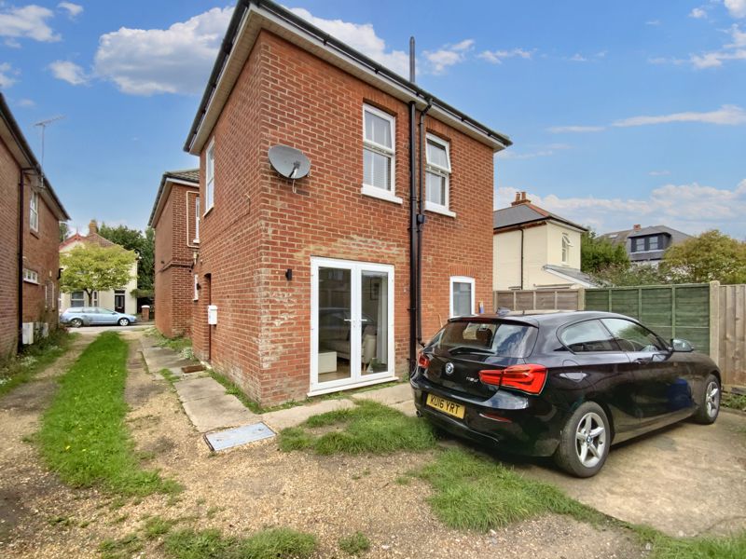Fairfield, Christchurch £265,000
Please enter your starting address in the form input below. Please refresh the page if trying an alernate address.
- WELL PRESENTED GROUND FLOOR FLAT
- ENTRANCE HALL
- SITTING ROOM
- FITTED KITCHEN
- TWO BEDROOMS
- FOUR PIECE BATHROOM
- GARDEN
- OFF ROAD PARKING
- TWYNHAM SCHOOL CATCHMENT
Richard Godsell are delighted to be marketing this beautifully presented two double bedroom ground floor garden apartment which is situated within close level walk to Christchurch town centre. No chain. Sole Agents.
Sitting Room
12' 9'' x 10' 3'' (3.88m x 3.12m)
Parquet flooring. Feature double doors leading out to the rear garden. TV aerial point. Six inset LED down lighters. Thermostatically controlled double radiator. Partially open plan to kitchen/breakfast room. Door to:
Utility Room
5' 1'' x 3' 0'' (1.55m x 0.91m)
Space and plumbing for washing machine and tumble dryer. UPVC Double glazed window to the side elevation. Wall light point. Worcester combination central heating and hot water boiler.
Bathroom
12' 8'' x 4' 6'' (3.86m x 1.37m)
White suite comprising: Freestanding roll top bath with floating taps. Wash basin with mixer tap over. Tiled splash back. Concealed cistern low flush WC. Shower cubicle with inset shower with Rainfall attachment and a separate hand held attachment over. UPVC double glazed window to the rear elevation. Fully tiled in shower. Continuation of parquet flooring throughout. Six inset spotlights. Wall mounted heated towel rail. Wall mounted mirror fronted medicine cabinet with light point.
Kitchen/Breakfast Room
14' 2'' x 10' 4'' (4.31m x 3.15m)
Double aspect with UPVC double glazed window to the side elevations. Feature thermostatically controlled radiator. Six LED down lighters. Smoke alarm. Fully fitted kitchen with integral appliances to include: eye level Neff oven, fridge/freezer, Hotpoint electric hob with extractor over and Beko dishwasher. One and a half bowl sink unit with mixer tap over. Space for large table and chairs. Parquet flooring. Tiled splash back.
Inner Hallway
12' 5'' x 5' 6'' (3.78m x 1.68m)
UPVC double glazed window to the side elevation. Thermostatically controlled double radiator. Large under stairs cupboard. Ceiling light point. Smoke alarm. Parquet flooring.
Bedroom One
15' 1'' x 11' 7'' (4.59m x 3.53m)
Feature fireplace. Large UPVC double glazed bay window to the front elevation. Thermostatically controlled double radiator. Ceiling light point with decorative ceiling rose. Picture rail.
Bedroom Two
11' 9'' x 10' 1'' (3.58m x 3.07m)
UPVC double glazed window to the rear elevation. Ceiling light point with decorative ceiling rose. Fireplace with recess and shelving. Thermostatically controlled double radiator. Picture rail. Recess for wardrobe.
Outside
There is a shared shingled driveway which provides access to the front door and continues to the sunny south facing rear garden and parking area.
Lease Details
Lease: We understand the lease has been renewed and benefits from a long lease until 2141. Service Charge: As and when basis Ground Rent: Peppercorn.
Council Tax Band B EPC Band D
Click to enlarge
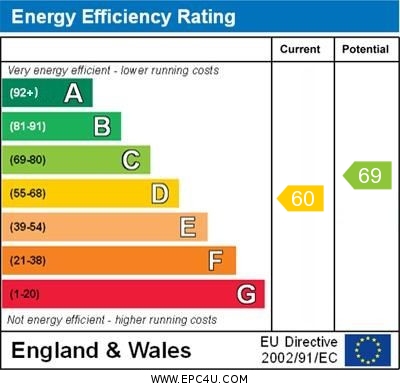
Christchurch BH23 1QX




