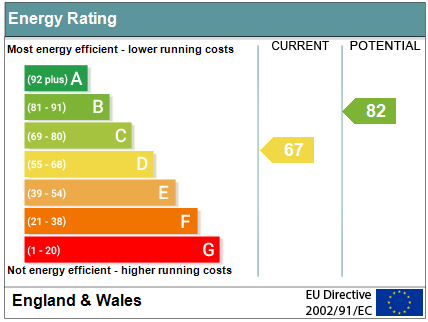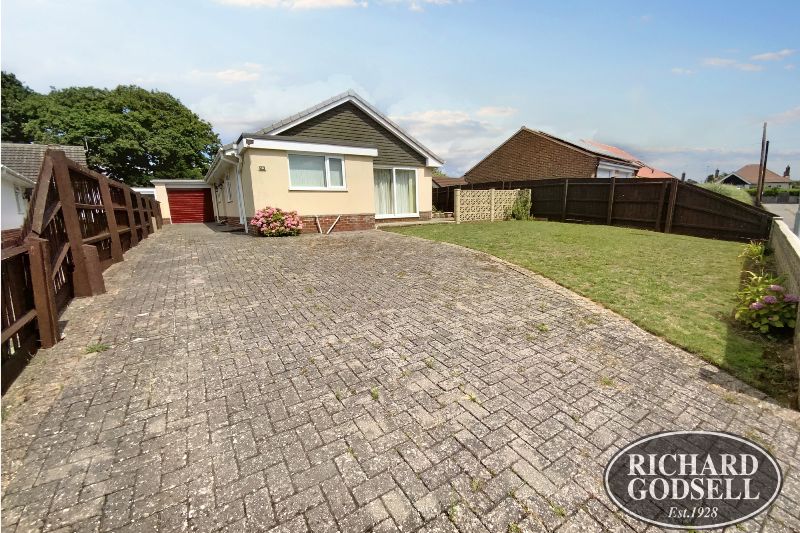Links Drive, Christchurch Offers in Excess of £500,000
Please enter your starting address in the form input below. Please refresh the page if trying an alernate address.
- SPACIOUS DETACHED BUNGALOW IN SOUGHT AFTER AREA
- L SHAPED RECEPTION HALL
- L SHAPED LOUNGE/DINING ROOM
- KITCHEN/BREAKFAST ROOM
- THREE DOUBLE BEDROOMS
- BATHROOM
- GARDEN
- ATTACHED GARAGE AND OFF ROAD PARKING
- TWYNHAM SCHOOL CATCHMENT
A well appointed 3 bedroom detached bungalow enjoying a 22’6 lounge/dining room, three generous bedrooms, fully tiled modern bathroom, fitted kitchen/breakfast room, 21’ garage and mature garden. No forward chain.
Recessed Porch
Half glazed front door with matching side screen to:
L Shaped Reception Hall
Double radiator. Power points. Hatch to partly boarded roof space. Utility cupboard with further cupboard over housing wall mounted consumer box. Built-in cloaks cupboard with hanging rail, also housing wall mounted Glow Worm gas fired boiler (approx 5 years old), cupboards above. Double opening glazed doors lead to:
L Shaped Lounge/Dining Room
22' 6'' max x 17' 8'' (6.85m x 5.38m)
Double aspect room. Lounge Area: Double glazed sliding doors to each aspect providing access to separate patio areas. Two TV aerial points. Double panel radiator. Power points. Dining Area: TV aerial point. Double glazed casement window. Double panel radiator.
Kitchen/Breakfast Room
11' 8'' x 10' 3'' (3.55m x 3.12m)
Double glazed casement window. Modern kitchen with coloured inset one and a half bowl sink with mixer tap, set within round edge work surface, cupboards under. Space adjacent with plumbing for washing machine. Further range of matching base units comprising cupboards and drawers with similar round edge work surface over. Modern tiled splash back. Space for gas/electric cooker, concealed extractor above. Selection of matching wall hung storage cupboards. Space for upright fridge/freezer. Breakfast bar area with tiled surround. Double radiator. Tiled floor. Selection of power points. Half glazed door to side access.
Bedroom One
15' 8'' x 11' 9'' (4.77m x 3.58m)
Double aspect room with double glazed casement windows overlooking gardens. Radiator. Power points. TV aerial point.
Bedroom Two
11' 2'' x 10' 3'' (3.40m x 3.12m)
Double glazed casement window overlooking rear garden. Range of fitted wardrobes with sliding mirror fronted doors. Radiator. Power points.
Bedroom Three
10' 5'' x 8' 9'' (3.17m x 2.66m)
Double glazed casement window. Radiator. Power points.
Bathroom
Fully tiled. Panelled bath with mixer taps and additional shower attachment. Low flush WC. Pedestal wash basin. Wall mounted mirror fronted medicine cabinet. Shaver point. Two heated towel rails. Walk-in shower with Mira shower unit. Frosted double glazed window.
Outside
The rear garden is primarily laid to lawn with a patio area on two sides. A pathway leads to a rockery at the end of the garden. Attached Garage: 21’ x 10’1 Up and Over doors to front and back providing access for a small boat/trailer etc., into the rear garden. Half glazed personal door. Electric light and power. Inspection pit. Wall mounted gas and electric meters.
Council Tax Band E EPC Band D
Click to enlarge

Christchurch BH23 2RE





















