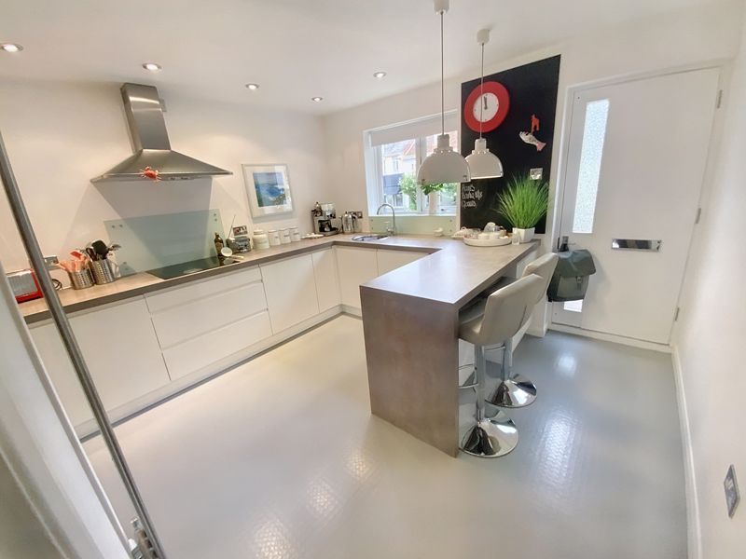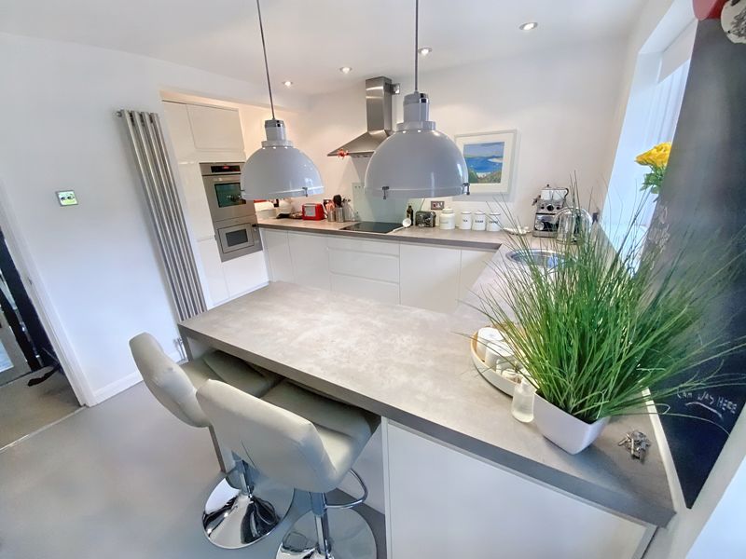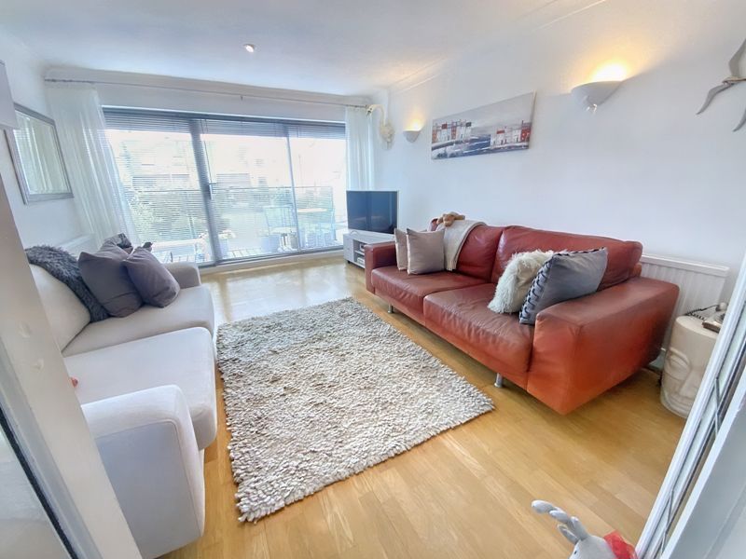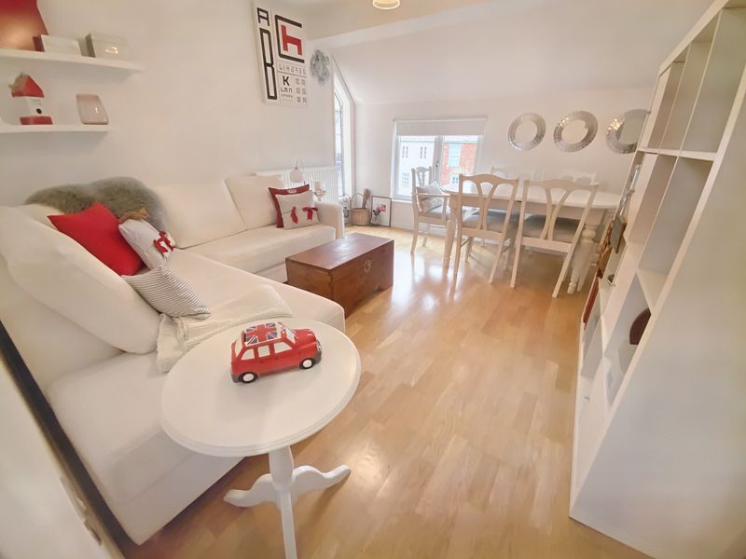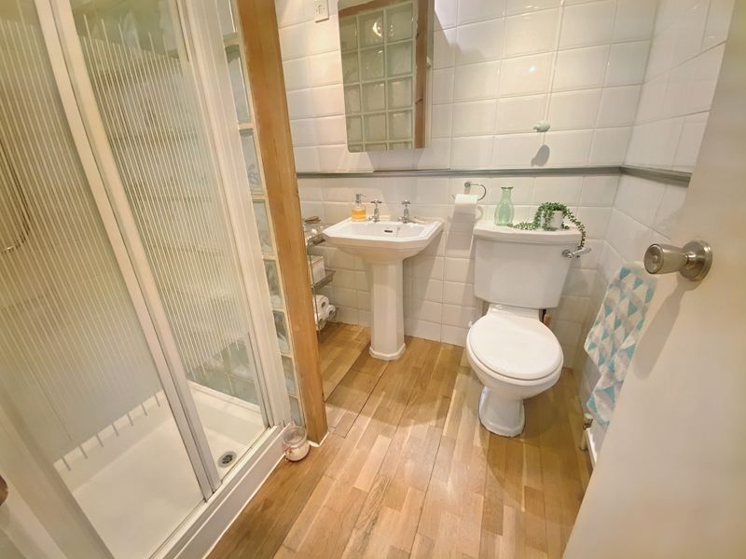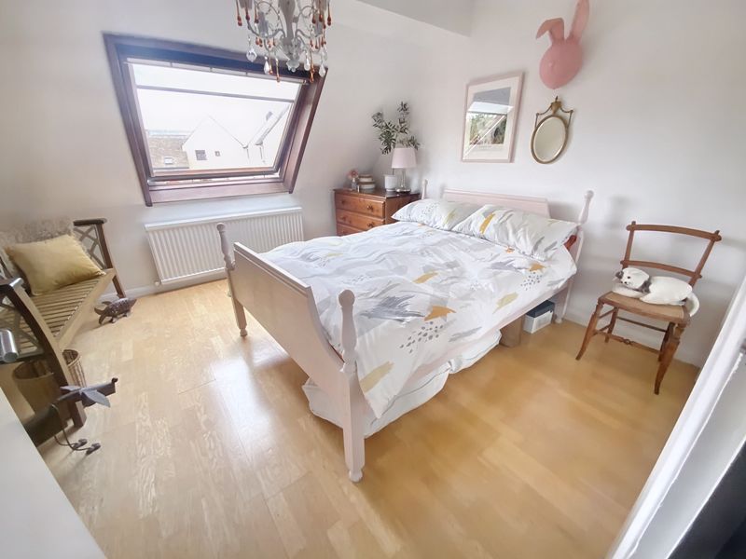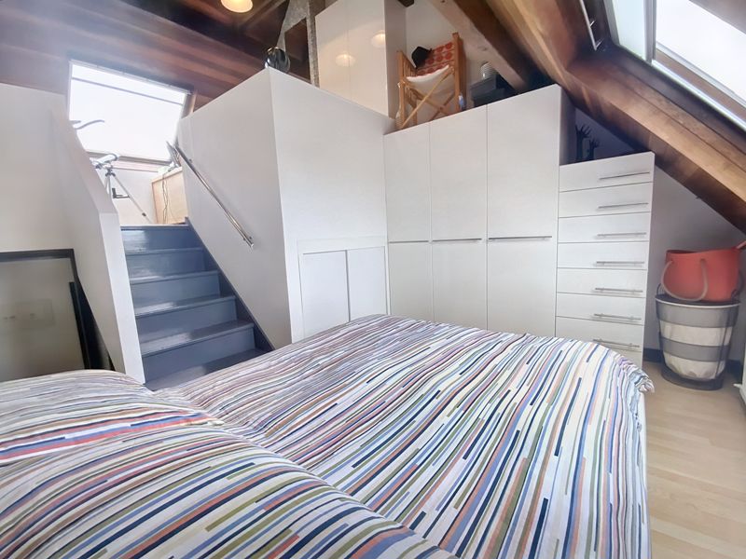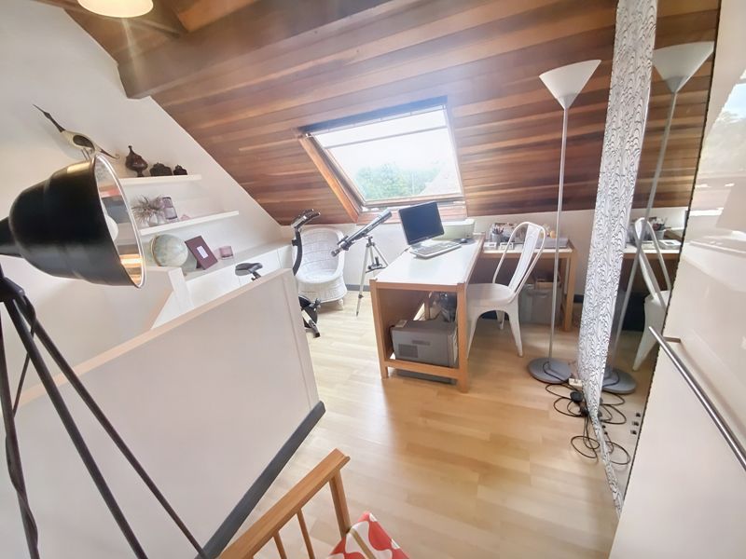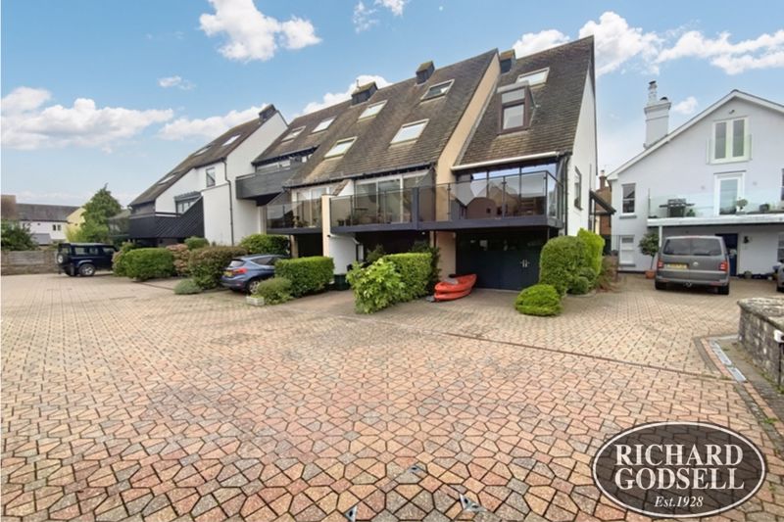Bridge Street, Christchurch £595,000
Please enter your starting address in the form input below. Please refresh the page if trying an alernate address.
- STUNNING TOWN HOUSE WITH APPROACHING 100 SQUARE METRES ACCOMMODATION
- ENTRANCE HALL
- KITCHEN/BREAKFAST ROOM
- SITTING ROOM WITH BALCONY AND RIVER VIEWS
- THREE BEDROOMS
- BATHROOM AND WET ROOM
- INTEGRAL GARAGE AND OFF ROAD PARKING
- WALKING DISTANCE TO TOWN CENTRE
- TWYNHAM SCHOOL CATCHMENT
A beautifully presented town centre home situated at this secure water side development within walking distance of the historical town centre The property enjoys a generous 3 square metre rear sun balcony with river views, recently fitted kitchen with built-in appliances, modern ground floor wet room, integral garage/boat store, smoke glass stair balustrades, split level bedroom with river views.
Canopy Entrance Porch
Doors leading into:
Kitchen/Breakfast Room
13' 4'' x 11' 6'' (4.06m x 3.50m)
Double glazed casement window to front aspect overlooking a courtyard area. Modern flat fronted contemporary style kitchen comprising: single drainer circular inset sink with mixer tap, cupboards under. Selection of matching base units comprising cupboards and drawers with similar work surface over. Concealed fridge and separate under counter freezer. Stainless steel fronted Zanussi fan assisted oven with matching microwave below. Cupboards above and below. Four ring induction hob with stainless steel extractor over. Built-in Zanussi dishwasher, wine cooler adjacent. Pull out larder cupboard. Selection of inset spot lights. Breakfast bar area with cupboard adjacent. Stairs lead down to a Ground Floor Landing area with tiled floor. Radiator. Door to:
Wet Room
Fully tiled. Thermostatic shower bar. Low flush WC. Wash basin with mixer tap, cupboard under. Extractor. Heated towel rail.
Integral Garage/Boat Store
15' 3'' x 11' 7'' (4.64m x 3.53m)
Double opening doors. Further glazed personal door. Utility area with space and plumbing for washing machine with further space adjacent for larder style fridge/freezer, display over. Utility cupboard. Modern wall mounted Worcester gas fired boiler. (Fitted May 2023). Gas and electric meters.
Quarter Landing
Airing cupboard. Double opening glazed casement doors to:
Sitting Room
16' 5'' max x 11' 6'' (5.00m x 3.50m)
Engineered Oak flooring. Range of inset spotlights. Two double radiators. TV aerial point. Power points. Double glazed sliding door provides access to a SUN BALCONY Approx 3 square metres with river views. Hardwood floor. Quarter staircase leads to:
Bedroom Three
12' 6'' x 11' 6'' (3.81m x 3.50m)
Double aspect room. Double glazed casement window overlooks front courtyard area. Engineered Oak flooring. Double panelled radiator. Power points.
Bathroom
Fully tiled. Shower with thermostatic shower bar. Low flush WC. Pedestal wash basin. Radiator. Extractor. Inset spotlights. Engineered Oak flooring.
Bedroom One
11' 6'' x 11' 4'' (3.50m x 3.45m)
Engineered Oak flooring. Double glazed Velux window to rear elevation with river views. Built-in double wardrobe with sliding mirror fronted doors, multiple hanging rails and shelving. Further Quarter Landing:
Bedroom Two
19' 8'' x 11' 6'' (5.99m x 3.50m)
A double aspect split level area with open ceilings and river glimpses that could provide a large bedroom with dressing area/bedroom/home office etc. To the lower area there is a range of built-in wardrobes with adjacent shelving. Radiator. Laminate flooring. Steps lead to: Upper Level: Provides the river aspect. Laminate flooring. Selection of built-in wardrobes.
Service Charge
Service Charge: We understand the service charge is £500 per annum with a 999 year lease from 1986. Mooring: We understand that there are moorings available to rent, subject to availability, at the cost of £500 per annum.
Council Tax Band E EPC Band E
Outside
There is a parking space for one vehicle in front of the garage. Further visitor parking available.
Click to enlarge
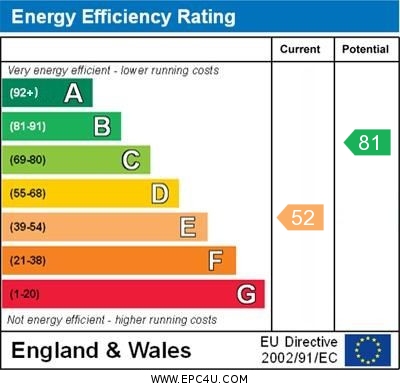
Christchurch BH23 1DJ




.jpg)
