Whitehayes Road Burton, Christchurch Offers in Excess of £400,000
Please enter your starting address in the form input below. Please refresh the page if trying an alernate address.
- DETACHED BUNGALOW WITH GREAT POTENTIAL
- ENTRANCE HALL
- 1 RECEPTION ROOM
- 3 BEDROOMS
- KITCHEN/BREAKFAST ROOM
- WET ROOM
- GARDENS
- OFF ROAD PARKING AND GARAGE
- NO FORWARD CHAIN
A three bedroom detached bungalow situated in a pleasant established residential location enjoying a 150’ south easterly facing rear garden. The property is in need of some updating and offers potential to extend to the rear elevation and/or first floor level (STPP). Sole Agents.
Reception Hallway
Radiator. Utility cupboard housing electric meter/consumer box. Telephone point. Wall mounted room thermostat. Power point.
Sitting Room
13' 0'' x 11' 4'' (3.96m x 3.45m)
Double aspect room with UPVC double glazed window. Fireplace fitted with coal effect gas fire, wooden mantel, tiled inner surround with matching hearth. Double radiator. TV aerial point. Power points.
Dining Room/Bedroom Three
10' 4'' x 9' 9'' (3.15m x 2.97m)
Double aspect room with UPVC double glazed casement windows. Matching casement door leads directly to rear garden. Double radiator. Wardrobe cupboard. Power point.
Bedroom One
12' 4'' into bay x 11' 9'' (3.76m x 3.58m)
Double aspect room with UPVC double glazed casement window. Radiator. Range of fitted wardrobes with inset dressing table area, further cupboards above. Additional utility cupboard with shelving. Telephone point. Power points.
Bedroom Two
12' 0'' x 8' 9'' (3.65m x 2.66m)
UPVC double glazed casement window. Radiator. Power point.
Kitchen/Breakfast Room
18' 0'' x 12' 9'' max (5.48m x 3.88m)
Double aspect room with two double glazed casement windows affording views over the south easterly facing rear garden. Kitchen Area: Double drainer stainless steel sink set within round edge work surface, cupboards under. Space adjacent with plumbing for washing machine. Tiled splash back. Further work surface with cupboards and shelving under. Space for gas cooker with working display to either side, cupboards under. Space for upright electric fridge/freezer with further selection of wall hung storage cupboards above and adjacent. Built-in utility cupboard. Wall mounted Ideal gas fired boiler. Half glazed door to rear garden. Power points. Dining Area: Two double glazed casement windows. Double radiator. Power point.
Wet Room
Partly half and partly fully tiled walls. Wall mounted Mira shower unit. Low flush WC. Pedestal wash basin. Frosted double glazed window. Built-in airing cupboard with pre insulated hot water cylinder, shelving above.
Outside
A particular feature of this property would be the circa 150’ predominantly south easterly facing rear garden which is divided into two sections. The first section comprising lawned areas with mature shrub borders. The second area being formerly a cultivated vegetable patch with a mature apple tree and some specimen shrubs. Aluminium framed greenhouse. Timber storage shed. Outside water tap. Sectional Garage: Double opening doors. Side driveway. The front of the property comprises a lawned area with shrub borders.
Council Tax Band E EPC Band D
Click to enlarge
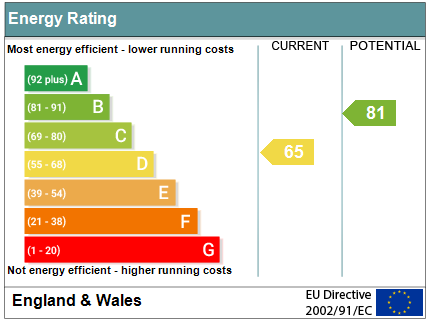
Christchurch BH23 7PB




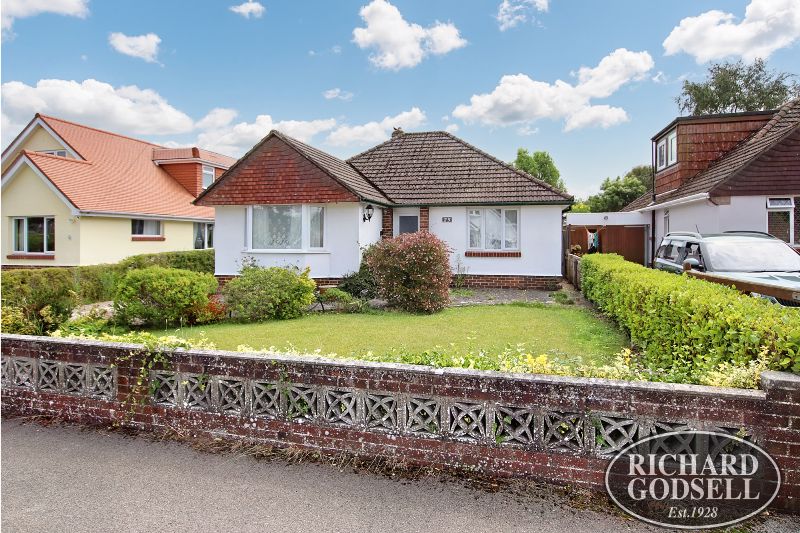
.jpg)
.jpg)
.jpg)
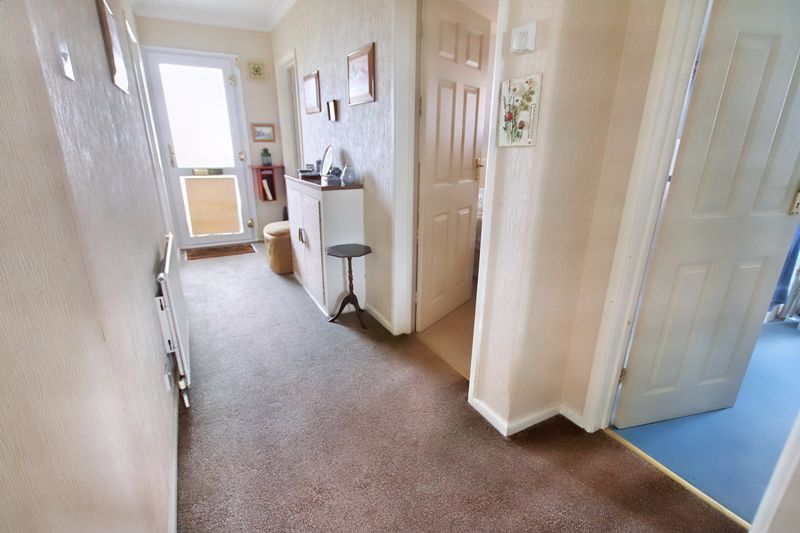
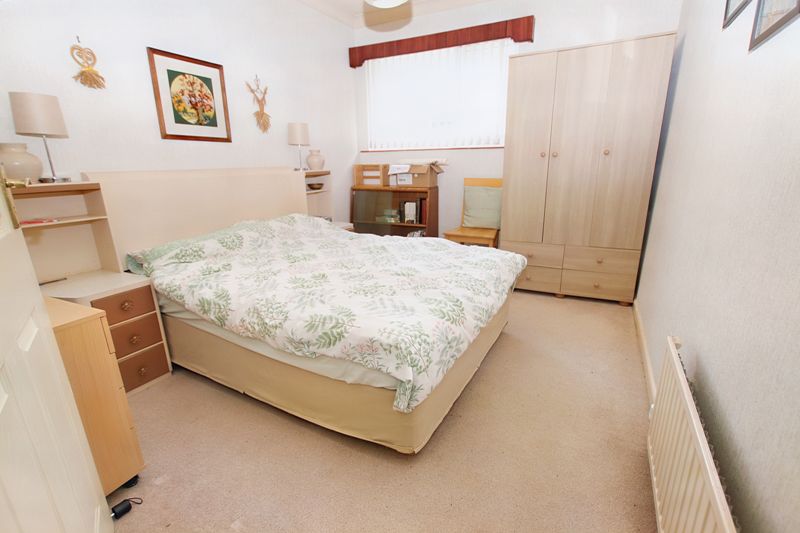
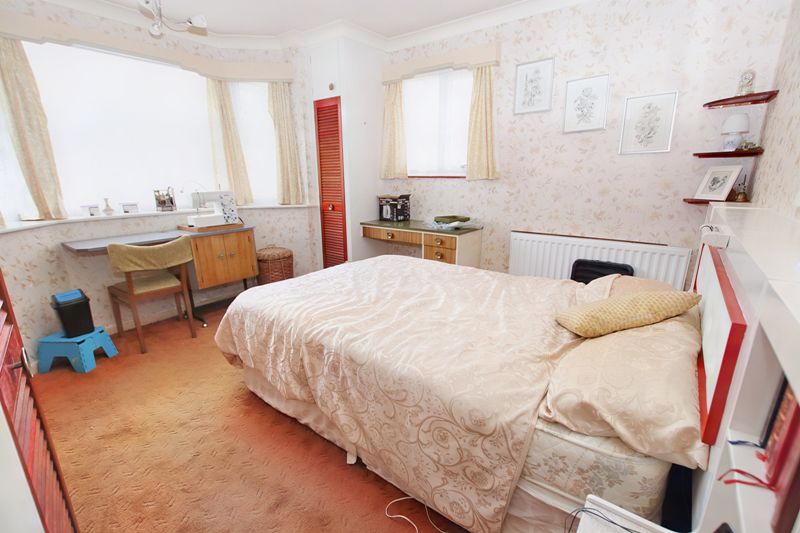
.jpg)





