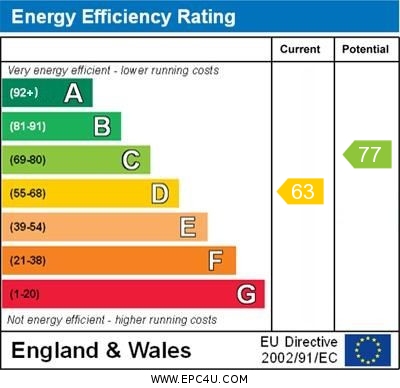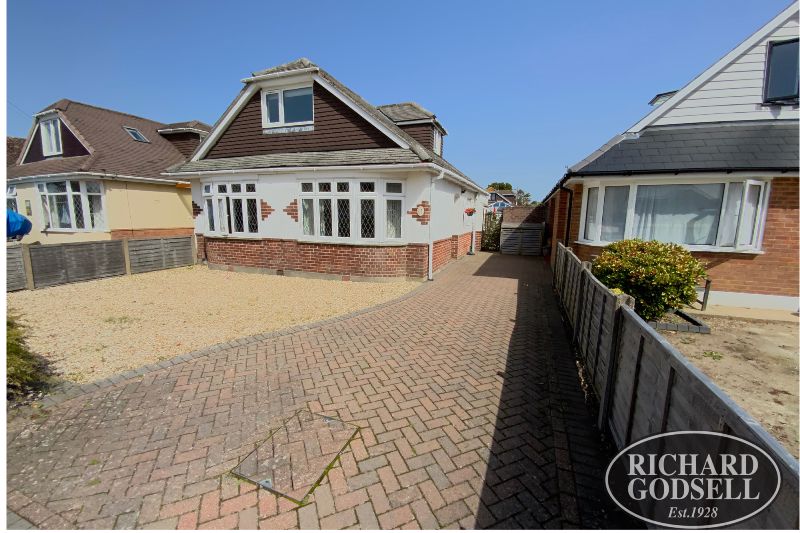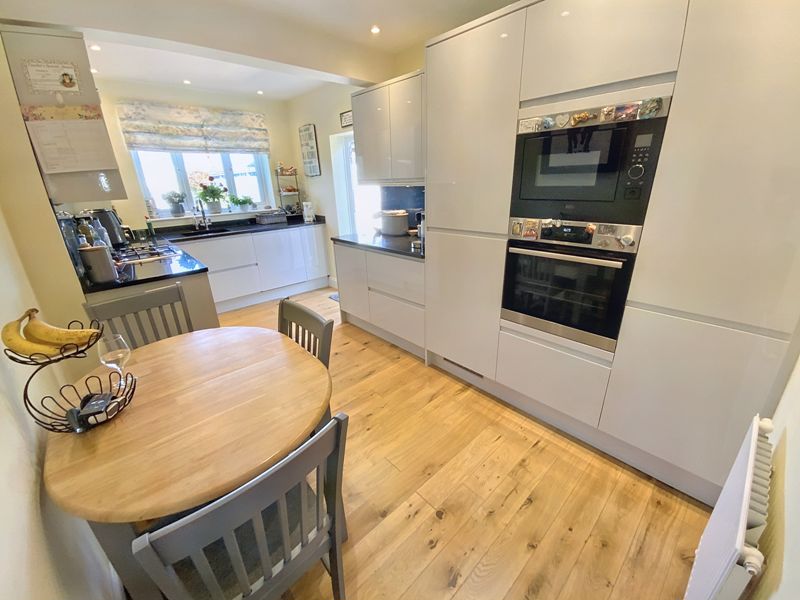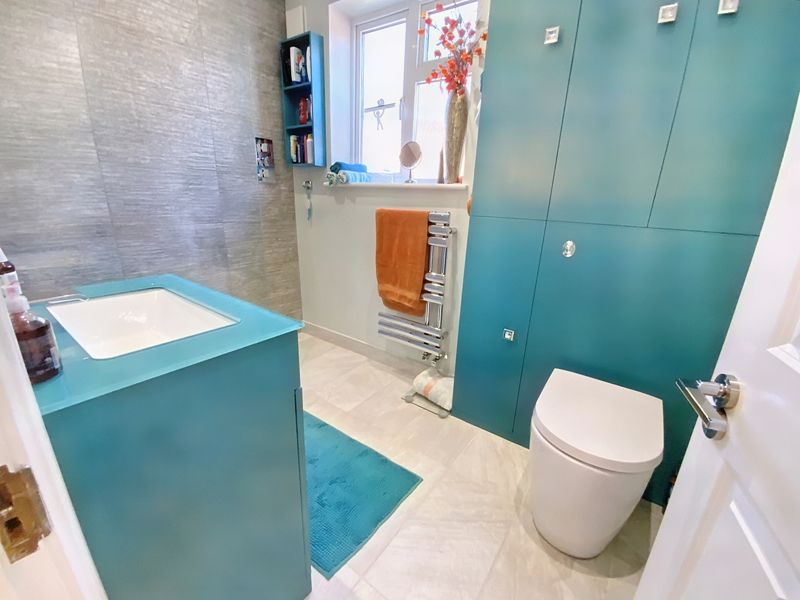Foxwood Avenue, Christchurch £695,000
Please enter your starting address in the form input below. Please refresh the page if trying an alernate address.
- BEAUTIFULLY PRESENTED DETACHED CHALET BUNGALOW
- GENEROUS RECEPTION HALLWAY
- 15'9 KITCHEN
- SITTING ROOM
- SEPARATE DINING ROOM/BEDROOM 4
- THREE FURTHER BEDROOMS
- DOWNSTAIRS BATHROOM AND FIRST FLOOR BATHROOM
- SUNNY REAR GARDEN
- AMPLE OFF ROAD PARKING
- SOUGHT AFTER AREA IN MUDEFORD
A beautifully presented three/four bedroom two bathroom detached chalet bungalow situated close to Mudeford Harbour and beaches. The property features a recently fitted kitchen with built-in appliances and brand new boiler, bathrooms to both ground and first floor level and direct access from the sitting room onto a decking area/enclosed rear garden.
Entrance Porch
Modern half glazed front door to:
Generous Reception Hallway
Range of inset spotlights. Engineered Oak flooring. Radiator. Power points. Built-in cloaks cupboard.
Kitchen
15' 9'' x 8' 5'' max (4.80m x 2.56m)
Double glazed casement window overlooking rear gardens. Modern flat fronted fitted kitchen. One and a half bowl coloured inset sink set within Granite work top, mixer tap adjacent, drawers under. Concealed Bosch dishwasher. Sliding drawer adjacent. Further range of base units comprising cupboards and drawers. Integrated washing machine. Built-in four ring gas hob with feature stainless steel extractor over. Selection of matching wall hung storage cupboards to either side. Sliding doors incorporating recycle bins. Concealed fridge/freezer. Range of pan drawers adjacent. Built-in oven with microwave over, cupboards above and below. Utility cupboard housing brand new Glow Worm gas fired boiler. Range of sliding drawers under. Radiator. Ample power points. Selection of inset spotlights. Stable door leading to the side of the property/patio area.
Sitting Room
15' 9'' x 13' 9'' (4.80m x 4.19m)
Overlooking rear garden with double opening double glazed casement doors leading directly onto decking area. Sandstone style fireplace fitted with coal effect gas fired, media display units to either side with cupboards under. Engineered Oak flooring. Selection of inset spotlights. Radiator.
Seprate Dining Room/Bedroom Four
11' 3'' x 9' 7'' (3.43m x 2.92m)
Naturally coved ceiling. Picture rail. Double glazed casement window. Engineered Oak flooring. Radiator. Power points. Built-in utility cupboard.
Bedroom One
16' 8'' x 10' 9'' (5.08m x 3.27m)
Double glazed casement window. Engineered Oak flooring. Selection of modern wooden fronted wardrobes comprising multiple hanging rails, shelving and matching dressing table adjacent.
Downstairs Bathroom
Comprising walk-in shower, screen adjacent, Rainfall style shower with further hand held attachment. Vanity wash basin with mixer tap, cupboard under. Integrated low flush WC with fitted cupboards over. Heated towel rail. Tiled floor. Inset spotlights.
First Floor Landing
Velux window. Range of inset spotlights.
Bedroom Two
13' 0'' x 13' 0'' (3.96m x 3.96m)
Double glazed casement window to front elevation. Range of inset spotlights. Access to boarded under eaves storage space. Built-in wardrobes with hanging rail. Telephone point. Power points.
Bedroom Three
13' 0'' x 8' 8'' (3.96m x 2.64m)
Double glazed casement window overlooking rear garden. Access to partly boarded under eaves storage. Radiator. Power points. Range of inset spotlights.
Bathroom
Fully tiled comprising: Panelled bath. Integrated low flush WC. Vanity style wash basin set within wood display, cupboards under, mirror backing. Inset spotlights. Heated towel rail. Frosted double glazed window. Tiled floor.
Outside
The property benefits from a fully enclosed rear garden comprising of a central lawned area, selection of shrub borders. There is a decking area directly adjacent to the rear of the property with a two further areas of patio, one to the side of the property and one to the rear right hand corner. There is a substantial timber shed and a garden chalet. Outside water tap. Personal door to the front of the property. The front garden has a brick block driveway providing off road parking for a number of vehicles. Shingled area and a selection of shrubs to the front.
Council Tax Band D EPC Band D
Click to enlarge

Christchurch BH23 3JZ
























