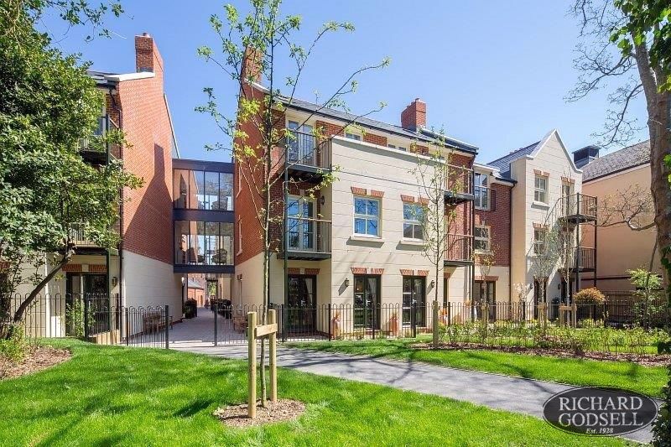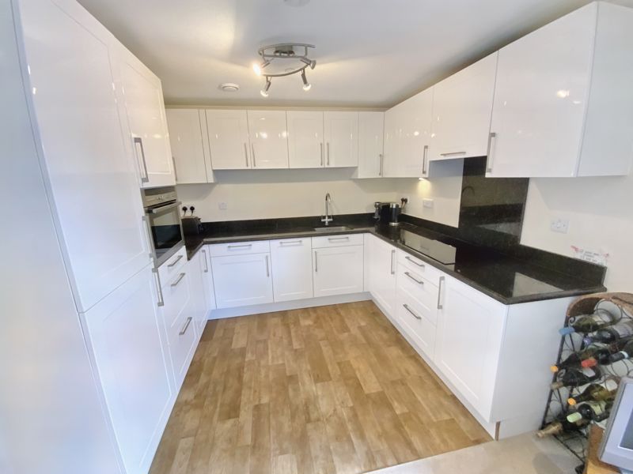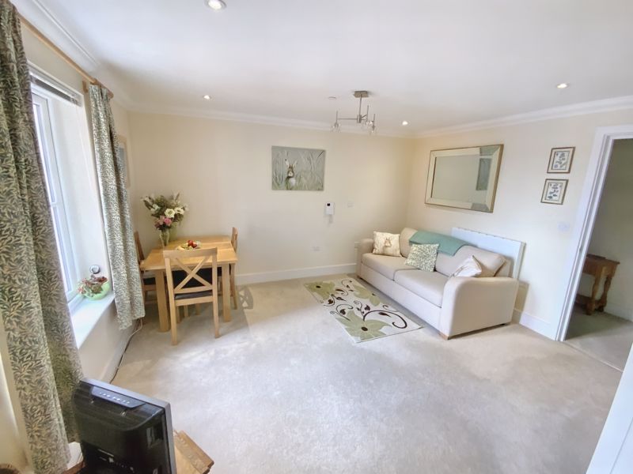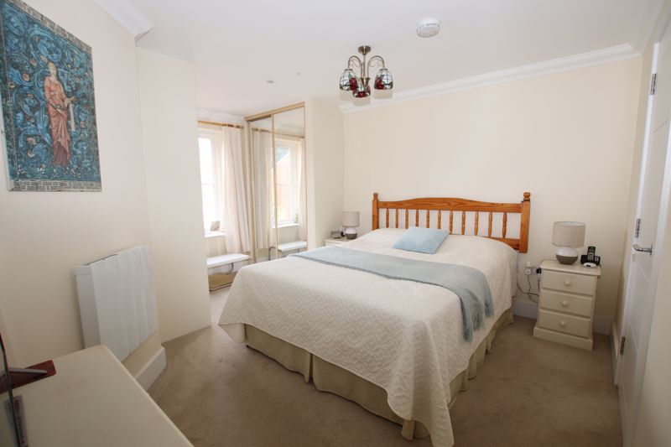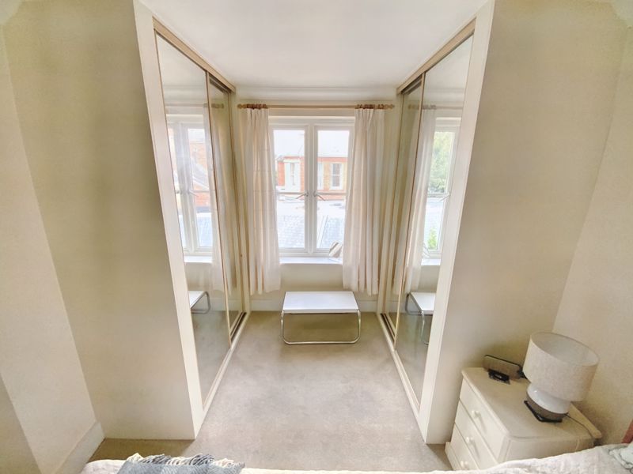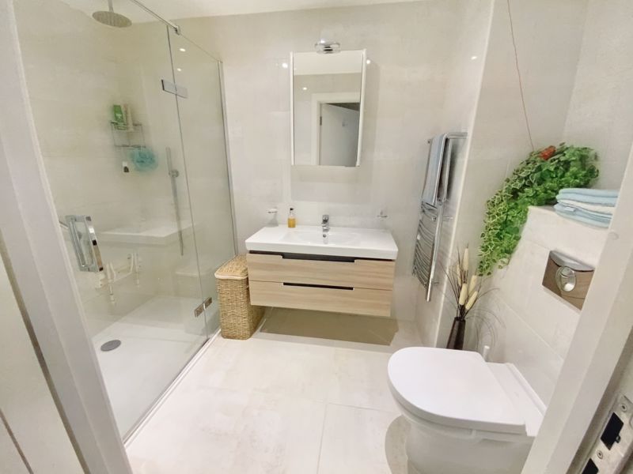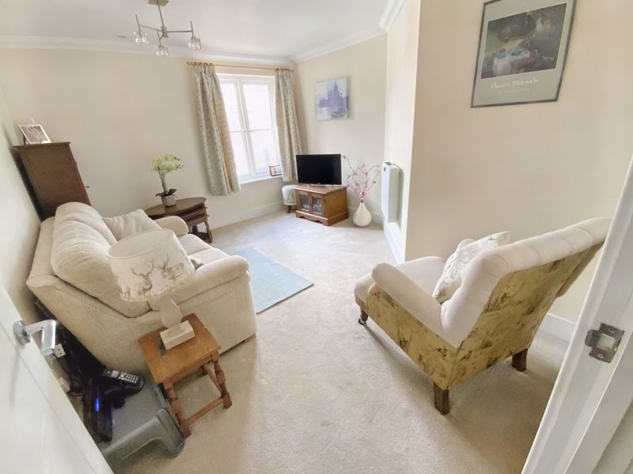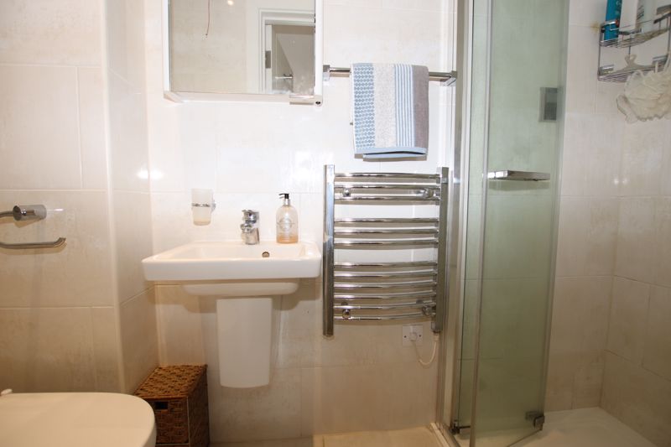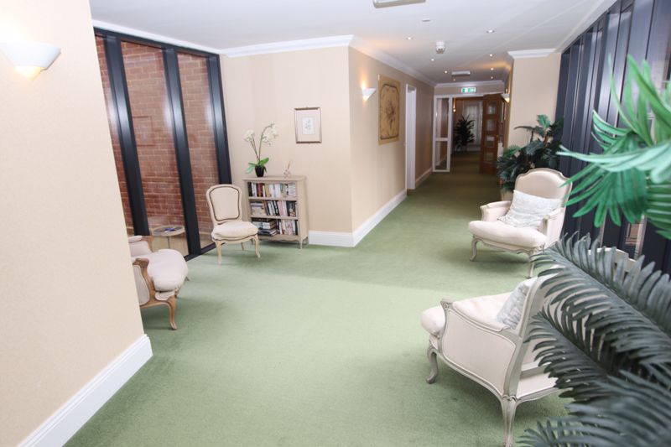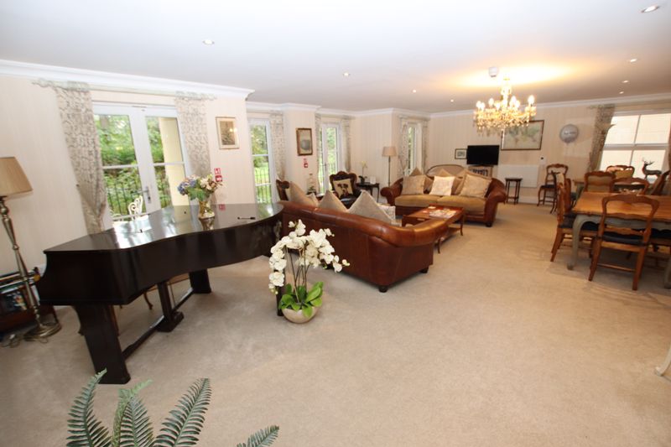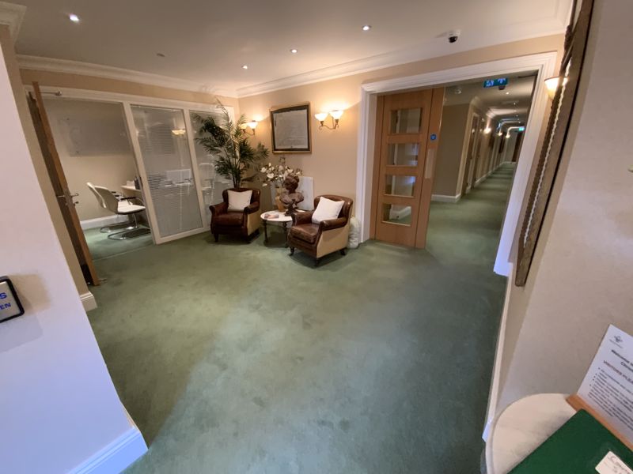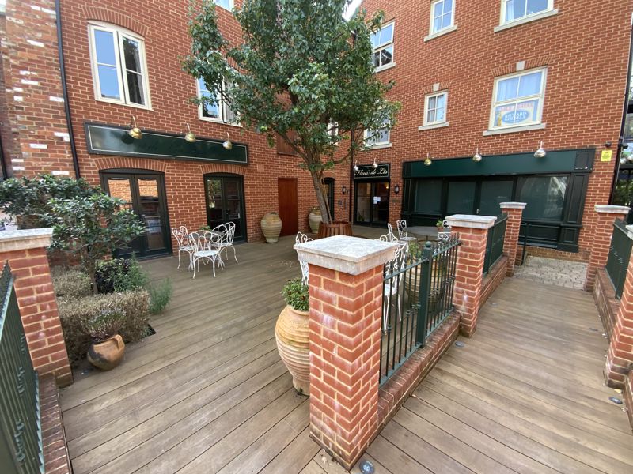High Street, Christchurch £365,000
Please enter your starting address in the form input below. Please refresh the page if trying an alernate address.
- WELL PRESENTED TOP FLOOR RETIREMENT FLAT ACCESSED VIA LIFT AND STAIRS
- ENTRANCE HALL
- OPEN PLAN LOUNGE AND KITCHEN
- TWO BEDROOMS
- EN SUITE TO BEDROOM ONE AND SECOND BATHROOM
- CONCIERGE/MANAGER
- OWNERS LOUNGE
- GUEST SUITE FOR VISITORS (SUBJECT TO ADVANCE BOOKING)
- EMERGENCY PULL CORD SYSTEM
An exciting opportunity to acquire a conveniently appointed 2 bedroom purpose built retirement flat located in arguably the most prestigious block in the centre of Christchurch. The property features 2 double bedrooms with a dressing area and two double wardrobes to the master bedroom, generous en suite facility, open plan reception kitchen and neutral decor throughout. There is an onsite Manager/Concierge, a beautiful owners lounge, guest suite and emergency pull cord system within the flat itself.
All owners of the luxurious apartments will have full use of:
- The owners lounge and kitchen
- A guest suite (with advance booking)
- Concierge to manage the development
- Fully maintained external areas
- Emergency pull cord system
Key Features:
- Double glazed throughout
- Highly insulated and energy efficient
- Carpeted throughout
- Bespoke fitted wardrobes
- Electric heating
- Fresh air filtration system
- Kitchen with integrated Neff appliances throughout including fridge/freezer, ceramic hob, cooker hood, combination oven, washing machine/tumble drier and dishwasher. Granite effect worktops with Ovolo mouldings, under pelmet lighting.
- Bathroom with luxury showers and digitally controlled thermostat, resin stone shower trays. Premium Villeroy Bosh sanitaryware. Porcelanosa wall and floor tiles. Mirrored bathroom cabinet with light and shaver socket.
Safety and Security
- Concierge
- 24 hour ground floor alarm system
- CCTV door entry system connected to owners TV
- 24 hour emergency call system
- Mains connected smoke detector system
Communal Area
Communal door to lift and stairs to second floor. Front door with spyhole leads to:
Generous Reception Hallway
29' 0'' x 0' 0'' (8.83m x 0.00m)
Range of inset spotlights. Wall mounted emergency pull cord. Power point. Built-in utility/airing cupboard housing pressurised hot water cylinder, slatted shelving above and adjacent, electric meter and consumer box. Wall mounted Dimplex electric heater.
Open Plan Reception/Kitchen
18' 8'' x 13' 0'' max (5.69m x 3.96m)
Double glazed casement window overlooking communal decking area. Lounge Area: TV aerial. Multiple power points. Wall mounted entryphone. Wall mounted Dimplex heater. Selection of inset spotlights. Kitchen Area: Generous fitted kitchen with Granite work tops. Stainless steel inset sink with mixer tap, cupboard under. Further range of matching base units comprising cupboards and drawers. Concealed Neff washing machine. Concealed Neff dishwasher. Built-in fridge/freezer. Built-in four ring Neff induction hob with illuminated extractor over, pan drawers below. Extensive range of matching wall hung storage cupboards with under cupboard lighting. Built-in stainless steel fronted Neff oven/microwave with cupboard over, drawers under. Power points. Laminate floor.
Bedroom One
17' 0'' max x 15' 0'' (5.18m x 4.57m)
Double glazed casement window overlooking elevated decking area. Range of inset spotlights. Wall mounted Dimplex heater. Dressing Area: With two double built-in wardrobes each with sliding mirror fronted doors, multiple hanging rails and shelving. Power points. Telephone point. TV aerial point. Door to:
En Suite Shower
Fully tiled. Folding door to fully tiled cubicle with Rainfall style shower head and additional hand held shower attachment. Modern integrated low flush WC. Wash basin with mixer tap. Heated towel rail. Illuminated mirror fronted medicine cabinet. Extractor. Inset spotlights. Emergency pull cord.
Bedroom Two
13' 0'' x 10' 8'' (3.96m x 3.25m)
(current owner using as a second reception). Double glazed casement window to the side elevation. Wall mounted Dimplex heater. Multiple power points. TV aerial point. Hatch to roof void.
Bathroom
Fully tiled. Walk-in shower cubicle with Rainfall style shower head and additional hand held shower attachment. Vanity style wash basin with drawers under, mixer tap. Illuminated mirror fronted medicine cabinet. Integrated low flush WC. Extractor. Inset spotlights. Emergency pull cord. Heated towel rail.
Lease Details
Lease: We understand 118 years remain Service Charge: We understand £6,107 per annum Ground Rent: We understand £700 per annum
Council Tax Band D EPC Band B
Click to enlarge
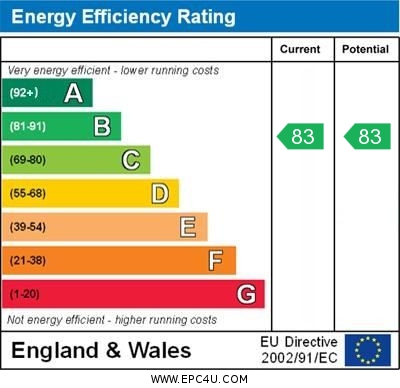
Christchurch BH23 1AS



