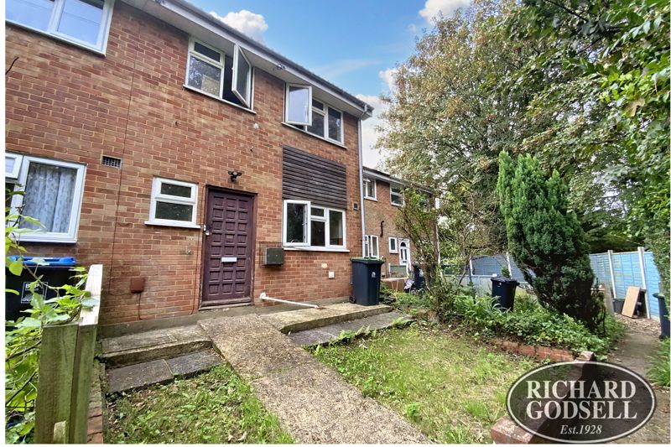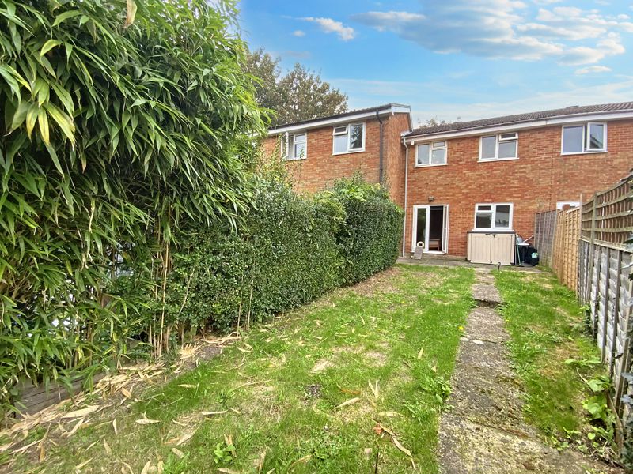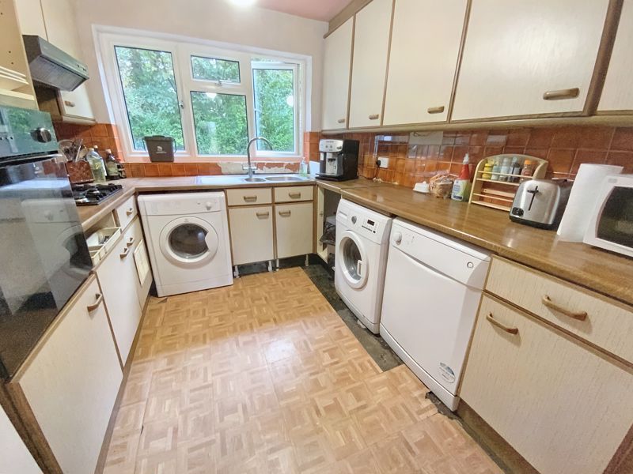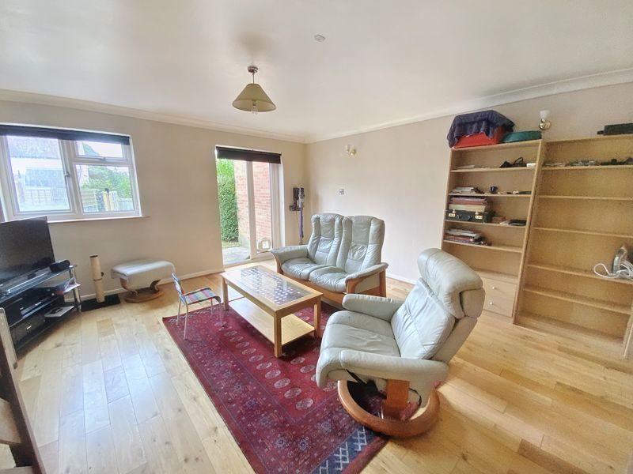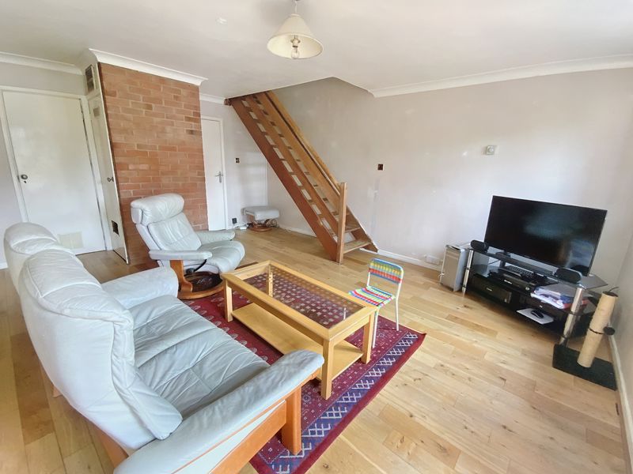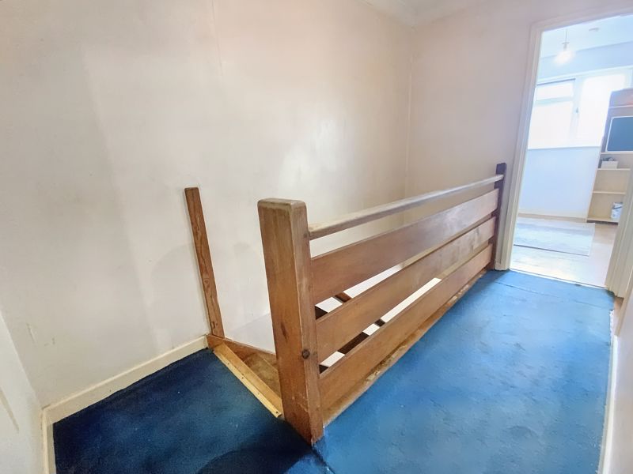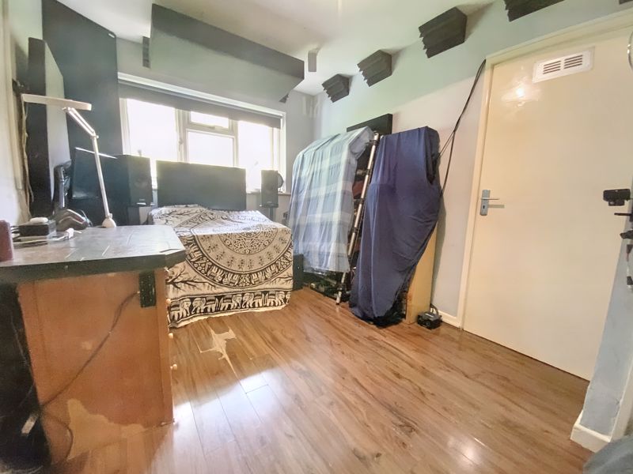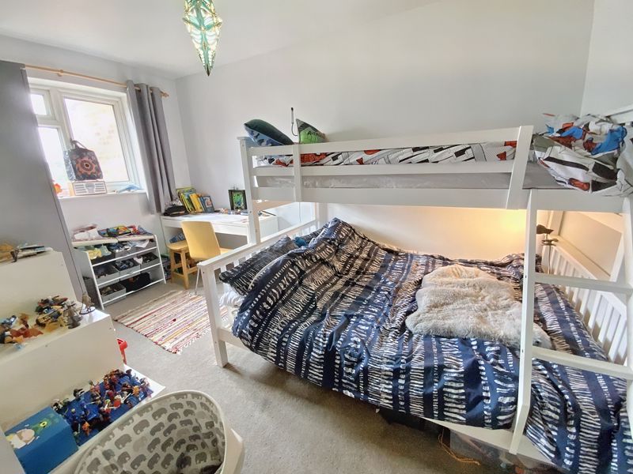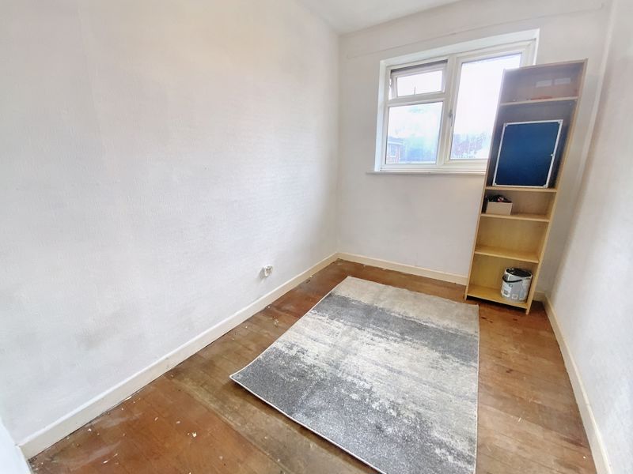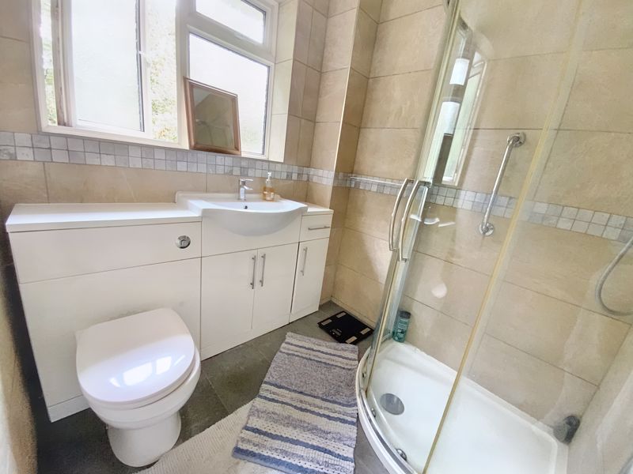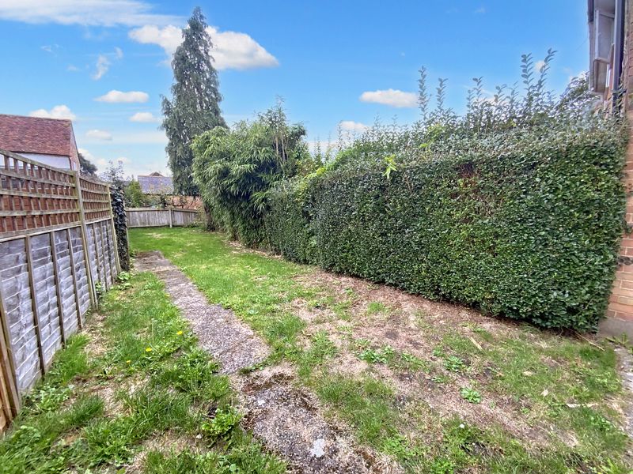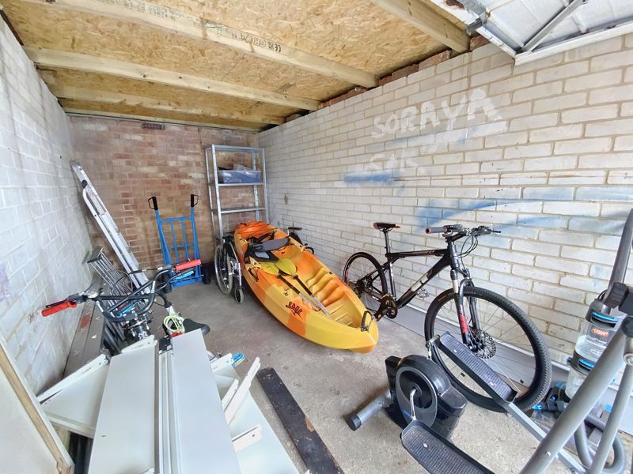Burton Road, Christchurch Offers in Excess of £280,000
Please enter your starting address in the form input below. Please refresh the page if trying an alernate address.
- SPACIOUS HOUSE WITH GREAT POTENTIAL
- ENTRANCE HALL AND DOWNSTAIRS WC
- SITTING ROOM
- KITCHEN
- THREE BEDROOMS
- SHOWER ROOM
- GARAGE
- GARDENS
- NO FORWARD CHAIN
An opportunity to acquire a three bedroom family home with potential to improve and modernise throughout. The property has a south facing rear garden, together with a garage in a block and off road parking. No forward chain.
Entrance Hall
10' 4'' x 2' 9'' (3.15m x 0.84m)
Solid wood flooring. Ceiling light point. Large storage cupboard shelving and light point.
Downstairs WC
5' 6'' x 2' 6'' (1.68m x 0.76m)
Low flush WC. Wash basin with taps over. Tiled to half height. Ceiling light point. UPVC double glazed window to the front elevation.
Sitting Room
17' 4'' x 14' 9'' (5.28m x 4.49m)
Solid wood flooring. TV aerial point. Ceiling light point. Stairs to first floor. Two wall lightpoints. Wall mounted thermostat for central heating. UPVC double glazed window overlooking the rear garden. Double glazed French doors providing access to the rear garden. Large cupboard housing gas boiler. Telephone point. Fibre internet connection. Door to:
Kitchen
9' 4'' x 8' 5'' (2.84m x 2.56m)
UPVC double glazed window overlooking front garden. Ceiling light point. Range of matching wall and base units with a roll top Formica work surface over. Inset one and a half bowl stainless steel sink unit with mixer tap over. Tiled splash back. Built-in New World eye level oven. Space and plumbing for washing machine and tumble dryer. Space for tall fridge/freezer.
First Floor Landing
10' 5'' x 5' 9'' (3.17m x 1.75m)
Hatch to loft space. Ceiling light point.
Bedroom One
12' 9'' x 7' 9'' (3.88m x 2.36m)
UPVC double glazed window overlooking the rear garden. Ceiling light point.
Bedroom Two
14' 4'' x 8' 6'' (4.37m x 2.59m)
UPVC double glazed window to the front elevation. Ceiling light point. Wardrobe with hanging rail and shelving.
Bedroom Three
9' 0'' x 6' 6'' (2.74m x 1.98m)
UPVC double glazed window overlooking the rear garden. Ceiling light point. Wood flooring.
Shower Room
6' 4'' x 5' 8'' (1.93m x 1.73m)
Fully tiled walls and floor. UPVC double glazed frosted window to the front elevation. White suite comprising: Concealed cistern low flush WC. Wash basin with mixer tap over, storage cupboard under. Corner shower cubicle with inset shower with Rainfall head over and separate hand held attachment. Ceiling light point.
Outside
Front Garden: Communal path which in turn leads to the front garden which has been laid to lawn. Outside light point. Rear Garden: There is a patio area which in turn leads to the remainder of the garden which has been laid to lawn. Secure timber panel fencing and mature hedging providing secure boundaries to all sides. Agents Note: There is an historic access path which is currently open plan. Garage: 15’5 x 7’2 Up and Over door. Newly installed 2 weeks ago rubberised flat roof. Allocated parking space to the front.
Council Tax Band C EPC Band D
Click to enlarge
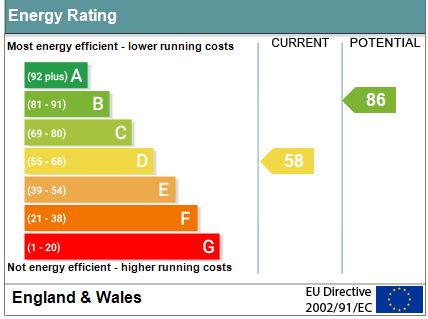
Christchurch BH23 3AG




