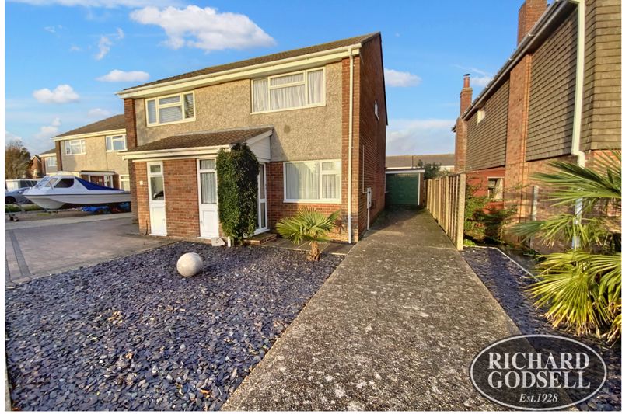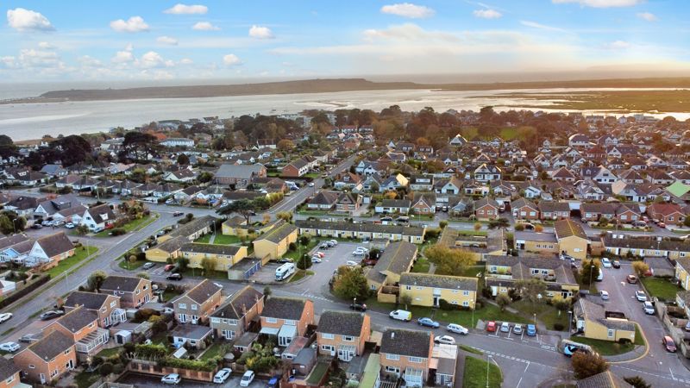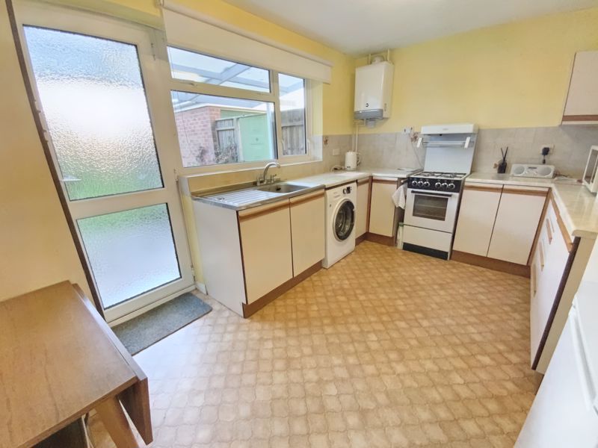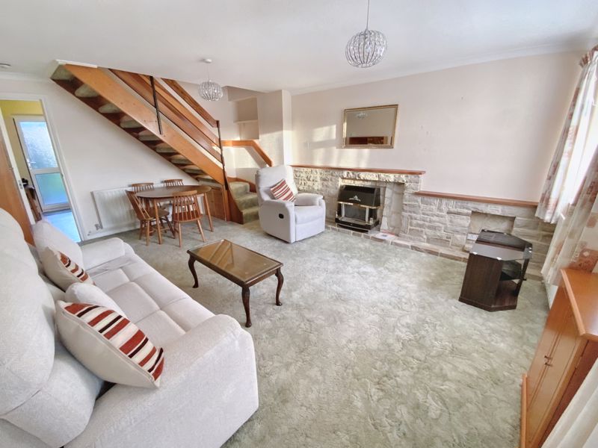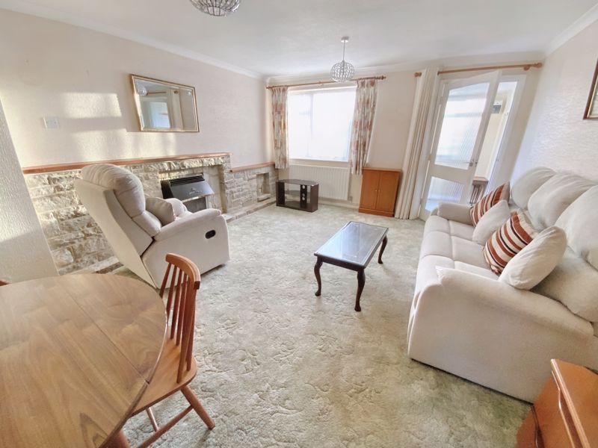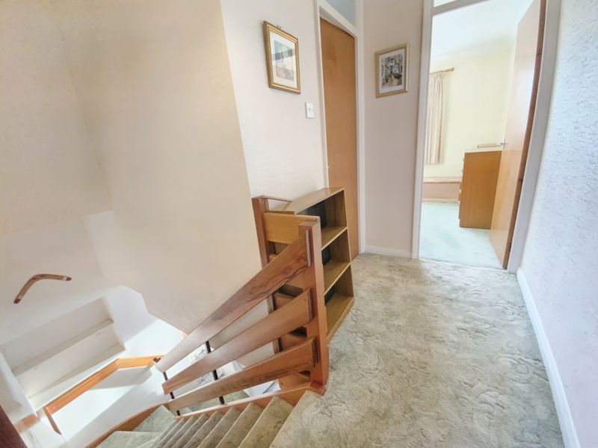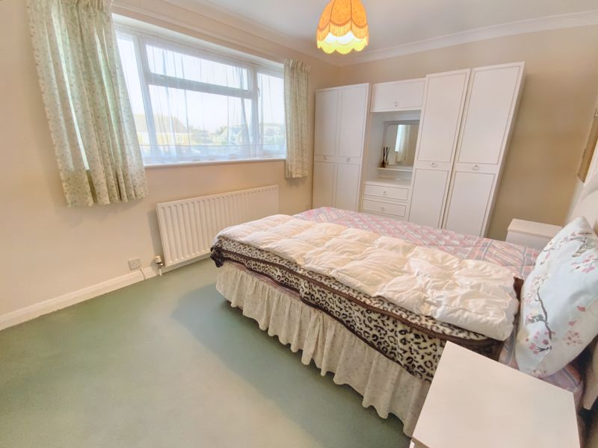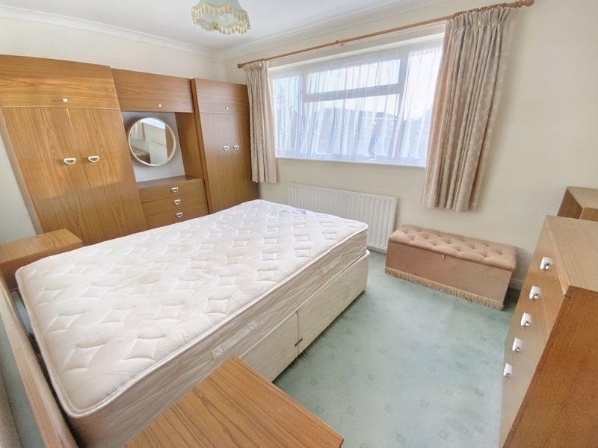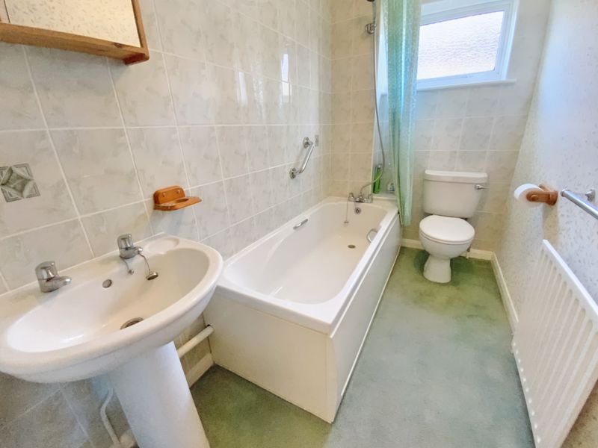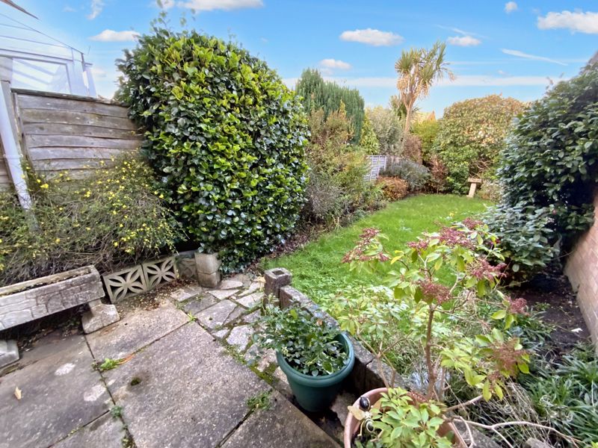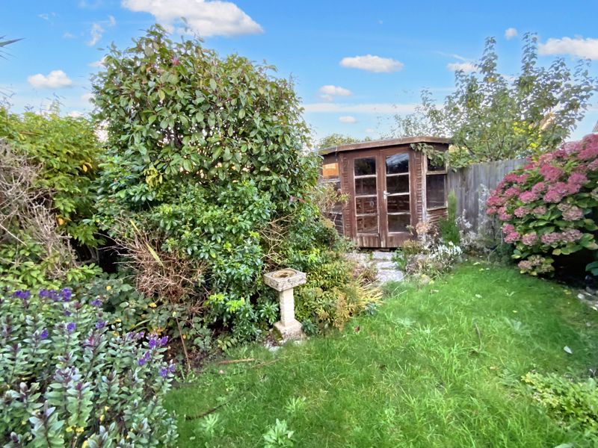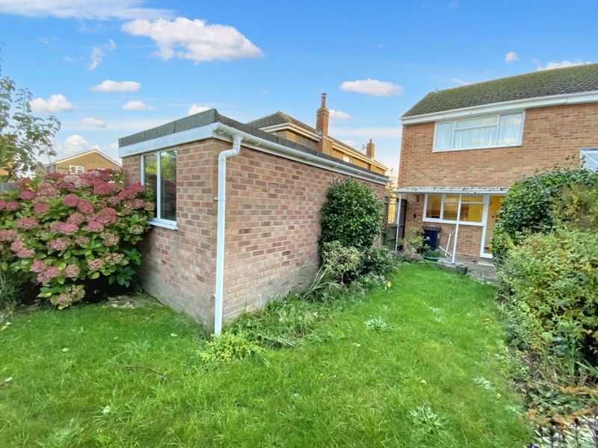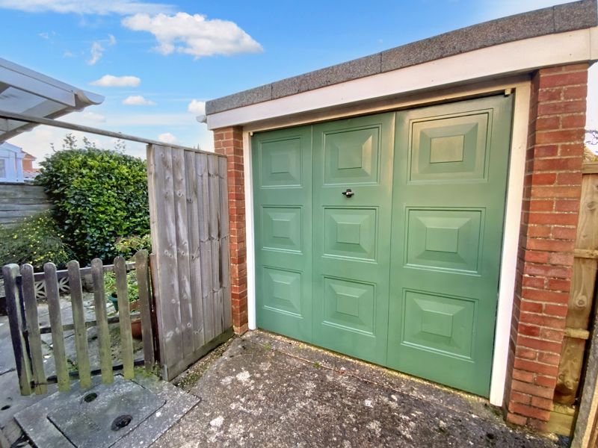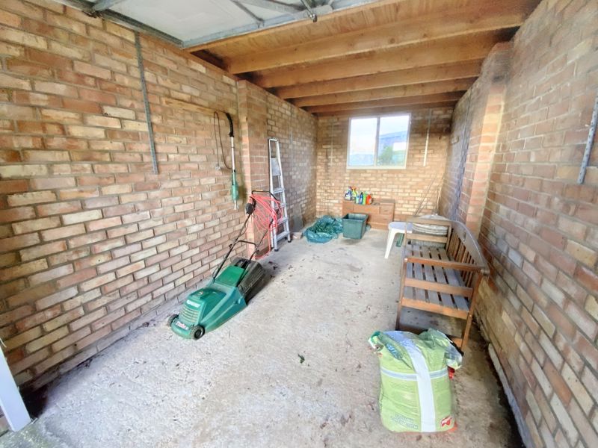Nelson Drive, Christchurch Offers in Excess of £325,000
Please enter your starting address in the form input below. Please refresh the page if trying an alernate address.
- SEMI DETACHED HOUSE IN SOUGHT AFTER AREA OF MUDEFORD
- ENTRANCE HALL
- SITTING ROOM
- KITCHEN
- TWO BEDROOMS
- BATHROOM
- GARDENS
- GARAGE AND OFF ROAD PARKING
- NO FORWARD CHAIN
A two double bedroom semi detached home which is conveniently situated within a stone’s throw of Mudeford Harbour and Avon beach. The property is also a level walk to both bus routes and shops. There is a large driveway which leads to a single garage, private rear garden and the property is now in need of general modernisation and refurbishment throughout. Sole Agents.
Entrance Porch
5' 1'' x 4' 1'' (1.55m x 1.24m)
Wall mounted electric consumer unit. UPVC double glazed frosted window to the front elevation. Ceiling light point. Glazed door leads to:
Sitting Room
17' 4'' x 13' 1'' (5.28m x 3.98m)
UPVC double glazed window to the front elevation. Single radiator. Large Purbeck stone fireplace with wooden mantel over and inset gas fire. Two ceiling light points. Stairs to first floor. Two radiators. Space for table and chairs. Telephone point. TV aerial point. Wall mounted thermostat for the central heating. Glazed panel door to:
Kitchen
12' 9'' x 8' 9'' (3.88m x 2.66m)
Fully fitted wall and base units with a roll top work surface over. Inset stainless steel single bowl sink unit with mixer tap over. Space and plumbing for washing machine, freestanding fridge/freezer and cooker. Wall mounted central heating and hot water Baxi boiler. UPVC double glazed window overlooking the secluded rear garden. Further UPVC double glazed door providing access to the rear garden. Ceiling strip light. Space for table and chairs.
First Floor Landing
8' 2'' x 4' 2'' (2.49m x 1.27m)
Hatch to loft space. Ceiling light point.
Bedroom One
13' 1'' x 9' 0'' (3.98m x 2.74m)
UPVC double glazed window to the front elevation. Single radiator. Ceiling light point. Fitted bedroom furniture including two wardrobes.
Bedroom Two
13' 1'' x 9' 0'' (3.98m x 2.74m)
UPVC double glazed window to the rear elevation. Ceiling light point. Airing cupboard housing hot water tank with slatted shelving. Single radiator.
Bathroom
8' 6'' x 4' 7'' (2.59m x 1.40m)
White suite comprising: Low flush WC. Wash basin with taps over. Twin grip panelled bath with mixer tap and hand held shower attachment. Fully tiled walls. Wall mounted mirror fronted medicine cabinet. Single radiator. Ceiling light point. UPVC double glazed frosted window to the side elevation.
Outside
Front Garden: The front garden has a bed of slate chippings with a pathway leading to the front door. The driveway provides off road parking for 2/3 vehicles which in turn leads to the garage. Picket post gate provides access to the rear garden. Garage: 16’9 x 8’3 Up and Over door. Rear Garden: There is a patio area which in turn leads to the remainder of the secluded rear garden which has been laid to lawn with mature flower, shrub and hedge borders. Timber cabin. Outside tap.
Council Tax Band C EPC Band C
Click to enlarge
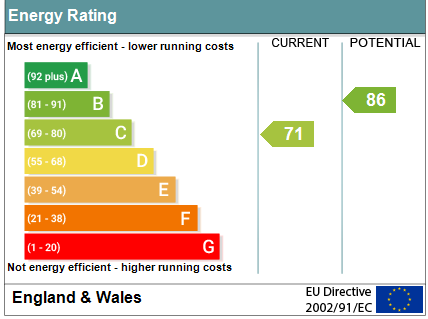
Christchurch BH23 3SA




