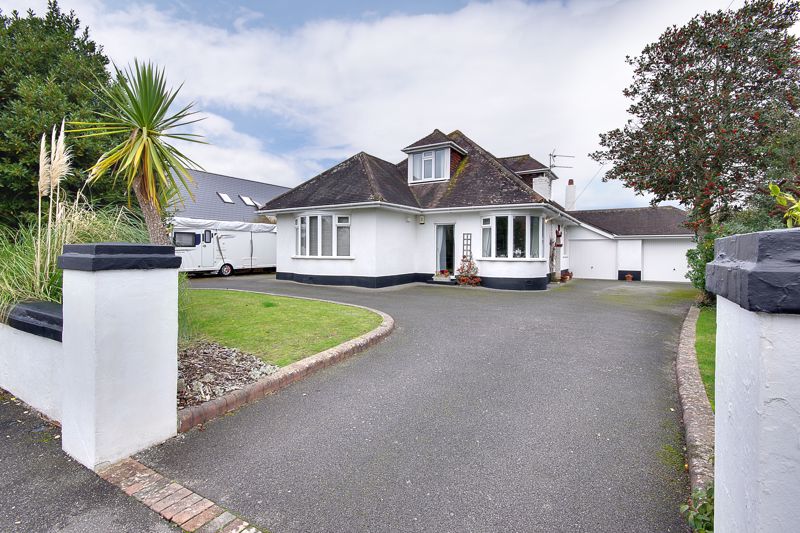Baring Road Hengistbury Head, Bournemouth Guide Price £1,200,000
Please enter your starting address in the form input below. Please refresh the page if trying an alernate address.
- Unusually large Plot of 0.28 of an Acre
- Double Garage and Large Driveway
- 2787 Sqft of Accommodation
- Five Bedrooms
- Vendor Suited
SOLD BY RICHARD GODSELL A rare opportunity to purchase a superb five bedroom, three reception room, two bathroom detached chalet bungalow set on a double plot of approximately 0.28 acres, in a superb location just a short walk to the stunning beaches and nature reserve at Hengistbury Head. The property features sprawling accommodation of 2787 sqft, over two floors - with a host of benefits to include UPVC double glazing, gas central heating, 24’ reception room, 14’ dining room, 16’ ground floor master bedroom with 4 piece en-suite bathroom, 25’ modern kitchen/breakfast room, 14' conservatory, four first floor bedrooms and a first floor family shower room, double tandem-length garage plus the original garage and an extensive driveway, plus a superb rear garden. Viewing essential.
Enter the property into the spacious hallway. There are two separate reception rooms - the main 24’ x 13' reception room has a lovely open fireplace and French doors leading to the garden; the 14' dining room has a fireplace and bay window to the front aspect. There is a 16' ground floor master bedroom with its own four piece en-suite bathroom plus a guest cloakroom from the hallway. To the rear of the property is the impressive 25' kitchen/breakfast room which then leads open-plan into the UPVC double glazed conservatory. Stairs from the main hallway lead up to the four first floor bedrooms and a family shower room. There are three generous double bedrooms and a good sized single bedroom/study.
Outside, the property enjoys an extra wide frontage with tarmac driveway leading to a double garage; the driveway provides multiple parking space and easily accommodates the owners' caravan. There is plenty of room for further extension to either side if so desired to create more rooms or perhaps an annexe, (STPP)
The rear garden extends to approx. 50' in length by approx. 90' in width and is mainly laid to lawn with mature flower and shrub borders with patio area. Gated access to both sides. There is also a useful outside w/c and utility cupboard housing the washing machine and dryer.
EPC Rating: 57 | D
Entrance Hall
Downstairs W/C
Lounge
24' 5'' x 13' 9'' (7.44m x 4.19m)
Kitchen/Family Room
25' 2'' x 9' 10'' (7.66m x 2.99m)
Conservatory
14' 11'' x 11' 2'' (4.54m x 3.40m)
Dining Room
14' 1'' x 13' 9'' (4.29m x 4.19m)
Ground Floor Bedroom 1
16' 11'' x 12' 2'' (5.15m x 3.71m)
En-Suite Bathroom
Stairs lead to First Floor Landing
Bedroom 2
15' 3'' x 11' 7'' (4.64m x 3.53m)
Bedroom 3
14' 1'' x 10' 2'' (4.29m x 3.10m)
Bedroom 4
10' 8'' x 12' 4'' (3.25m x 3.76m)
Bedroom 5
9' 9'' x 8' 7'' (2.97m x 2.61m)
Family Shower Room
Outside Gardener's W/C and Utility Room
Click to enlarge
Bournemouth BH6 4DT
















.jpg)





-B.jpg)













