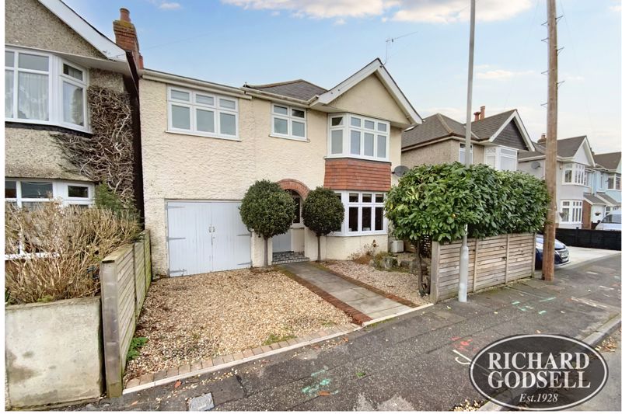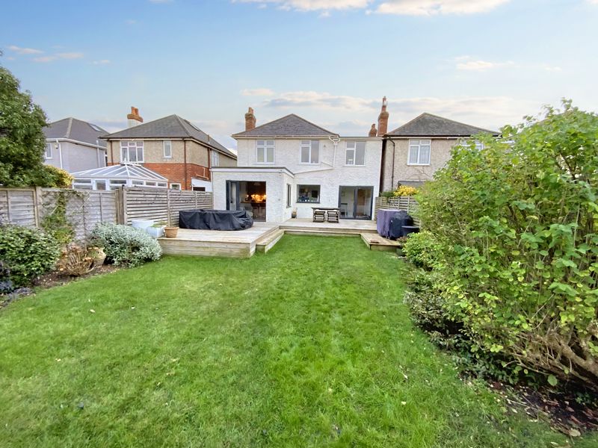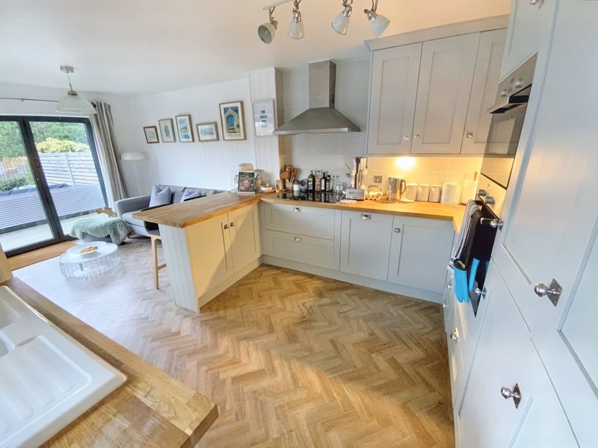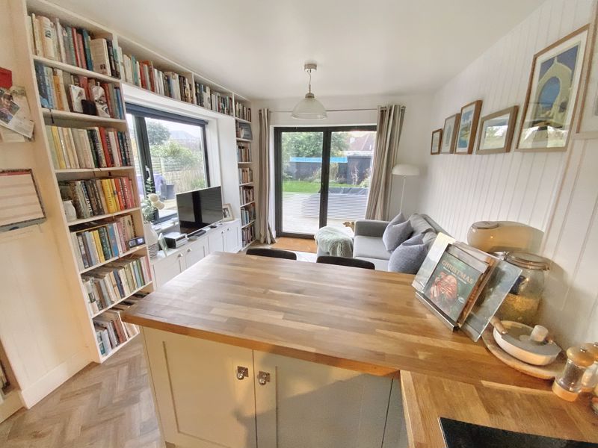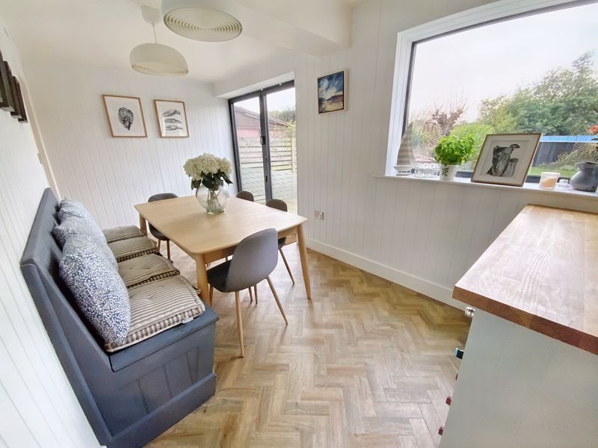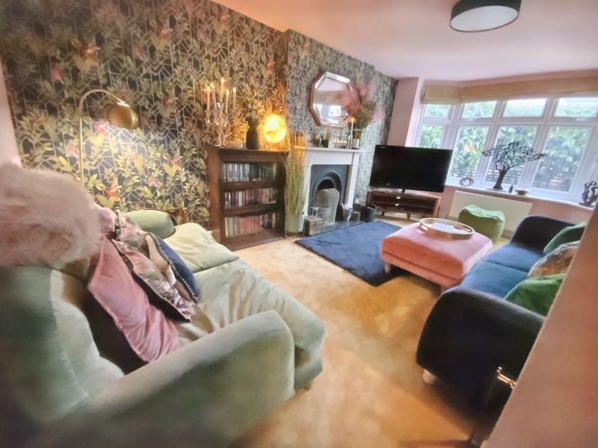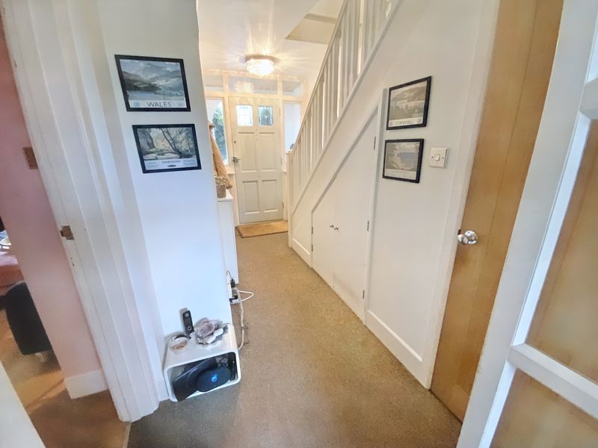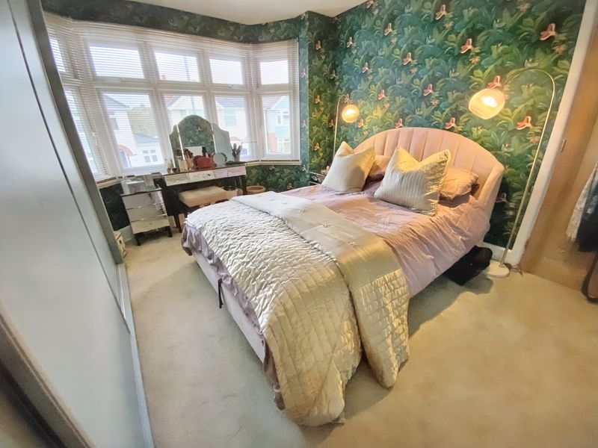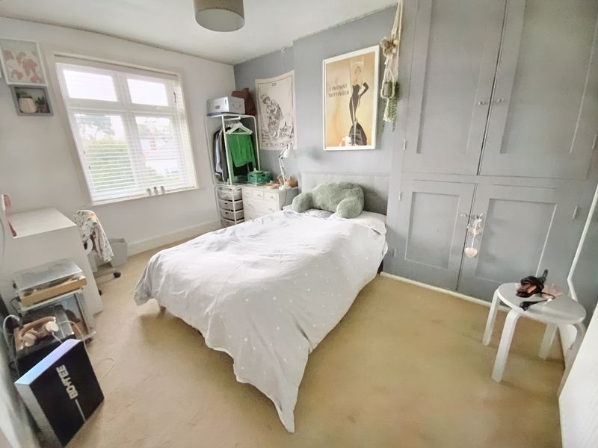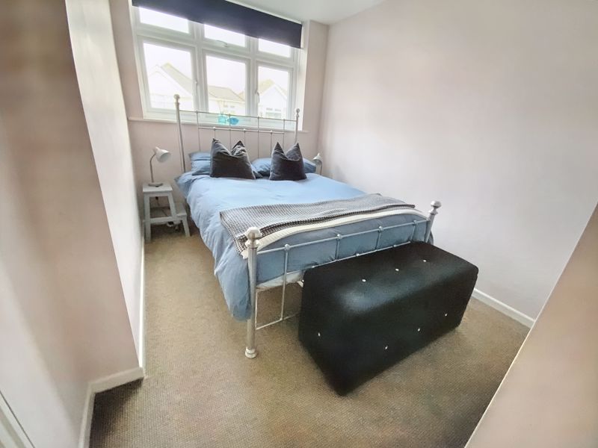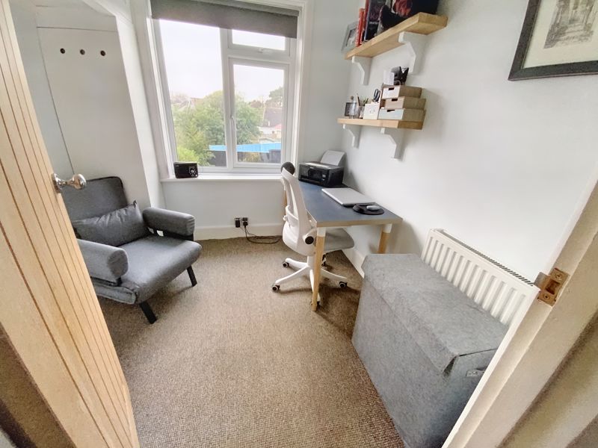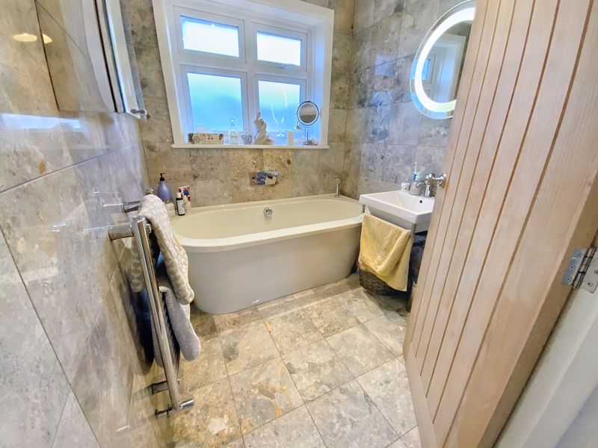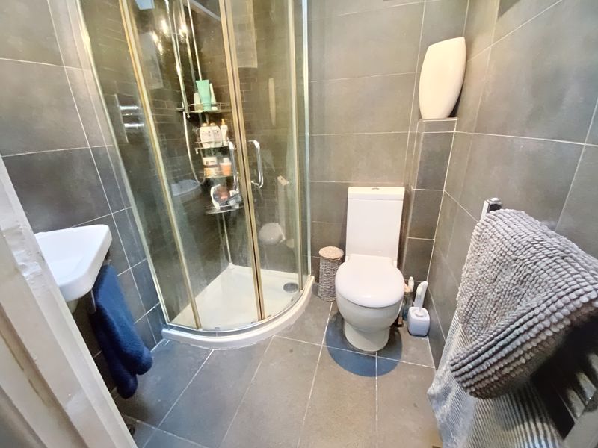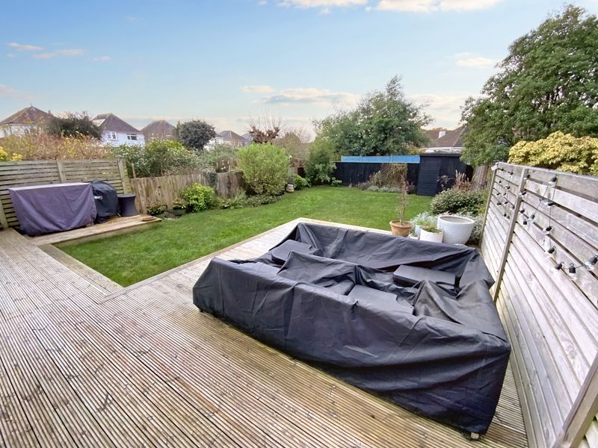Freda Road, Christchurch Offers in Excess of £600,000
Please enter your starting address in the form input below. Please refresh the page if trying an alernate address.
- WELL PRESENTED DETACHED FAMILY HOUSE CLOSE TO TOWN CENTRE
- ENTRANCE HALL
- 18' LOUNGE
- 26'9 KITCHEN/FAMILY ROOM
- 4/5 BEDROOMS
- SHOWER ROOM AND BATHROOM
- INTEGRAL GARAGE AND OFF ROAD PARKING
- GARDENS
- TWYNHAM SCHOOL CATCHMENT
A well presented and extended 4/5 bed detached family home situated within walking distance of the town centre, enjoying a south westerly facing rear garden. The property features an impressive open plan rear kitchen/family room overlooking the garden, whilst upstairs there are 4 generous bedrooms along with a further office/bedroom 5.
Open Porch
Front door with leaded light style upper elevation, glazed side screens to:
Reception Hallway
Power points. Radiator. Under stairs storage cupboard.
Downstairs Cloakroom
Low flush WC. Corner wash basin with mixer tap. Tiled splash back. Extractor.
Sitting Room
18' 1'' x 11' 4'' (5.51m x 3.45m)
Open fireplace with raised tiled hearth, contemporary style surround. TV aerial point. Two radiators. Power points.
Open Plan L Shaped Kitchen/Family Room
26' 9'' max x 19' 6'' max (8.15m x 5.94m)
Kitchen Area: One and a half bowl inset enamel sink with mixer taps, set within solid Oak work surface, cupboard under. Concealed Bosch dishwasher adjacent. Further selection of matching modern base units comprising cupboards and drawers with similar Oak work surface over. Built-in Bosch induction hob with pan drawers under, stainless steel extractor above. Selection of matching wall hung storage cupboards adjacent. Built-in Bosch double oven, cupboard above, drawers under. Pull out larder cupboard with stainless steel drawers. Integrated fridge/freezer adjacent. Breakfast bar with cupboard adjacent. Range of spotlights. Wine rack and cooler. Snug Area: benefits from a double aspect with modern bi fold door leading onto decking area/garden. Wood block style flooring. Dining Area: Feature panelled walls. Wood block style flooring. Power points. Second bi fold door leading to the rear garden and decking area. Door to
Integral Garage
17' 6'' x 8' 1'' (5.33m x 2.46m)
Double opening pine doors. Electric light and power. Space and plumbing for washing machine/American style fridge/freezer.
First Floor Landing
Power points. Hatch to loft space. Radiator.
Bedroom One
13' 6'' x 10' 2'' (4.11m x 3.10m)
Double glazed casement window. Extensive range of built-in wardrobes comprising multiple hanging rails, shelving and drawers, sliding doors. Radiator. Power points.
Bedroom Two
13' 1'' x 11' 1'' (3.98m x 3.38m)
Double glazed casement window overlooking rear garden. Radiator. Power points. Built-in wardrobe with hanging rail. Utilitycupboard adjacent.
Bedroom Three
11' 5'' max x 8' 0'' (3.48m x 2.44m)
Double glazed casement window. Built-in double wardrobe with hanging rail and range of shelving. Radiator. Power points.
Bedroom Four
7' 6'' x 7' 5'' (2.28m x 2.26m)
Double glazed casement window overlooking rear garden. Built-in wardrobe. Utility cupboard housing wall mounted Valliant gas fired boiler. Radiator. Power points.
Bedroom Five/Study
8' 10'' x 7' 7'' (2.69m x 2.31m)
Double glazed casement window. Radiator. Power points.
Family Bathroom
Fully tiled with contemporary style feature bath, integrated controls with additional shower attachment. Low flush WC. Wash basin with mixer tap. Inset spotlights. Frosted double glazed window. Heated towel rail. Mirror fronted medicine cabinet. Tiled floor.
Shower Room
Fully tiled. Corner shower with integrated unit. Corner wash basin. Low flush WC. Heated towel rail. Velux window. Tiled floor. Inset spotlights.
Outside
The rear garden is fully enclosed and enjoys a predominantly south west facing rear aspect. There is an extensive raised decking area, the remainder of the garden is laid to lawn with mature flower and shrub borders. The front of the property provides off road parking and access to the integral garage. There is a wall mounted Ohme electric car point.
Council Tax Band E EPC Band TBC
Click to enlarge
Christchurch BH23 1LY




