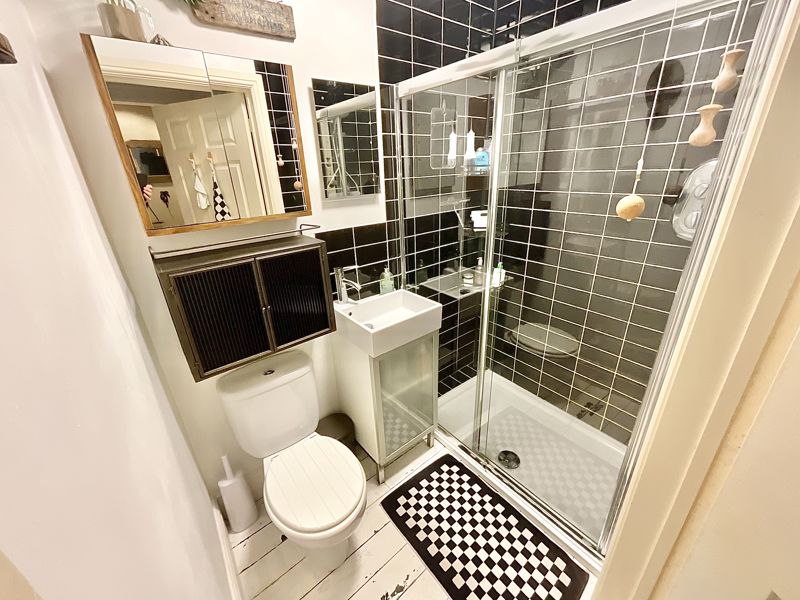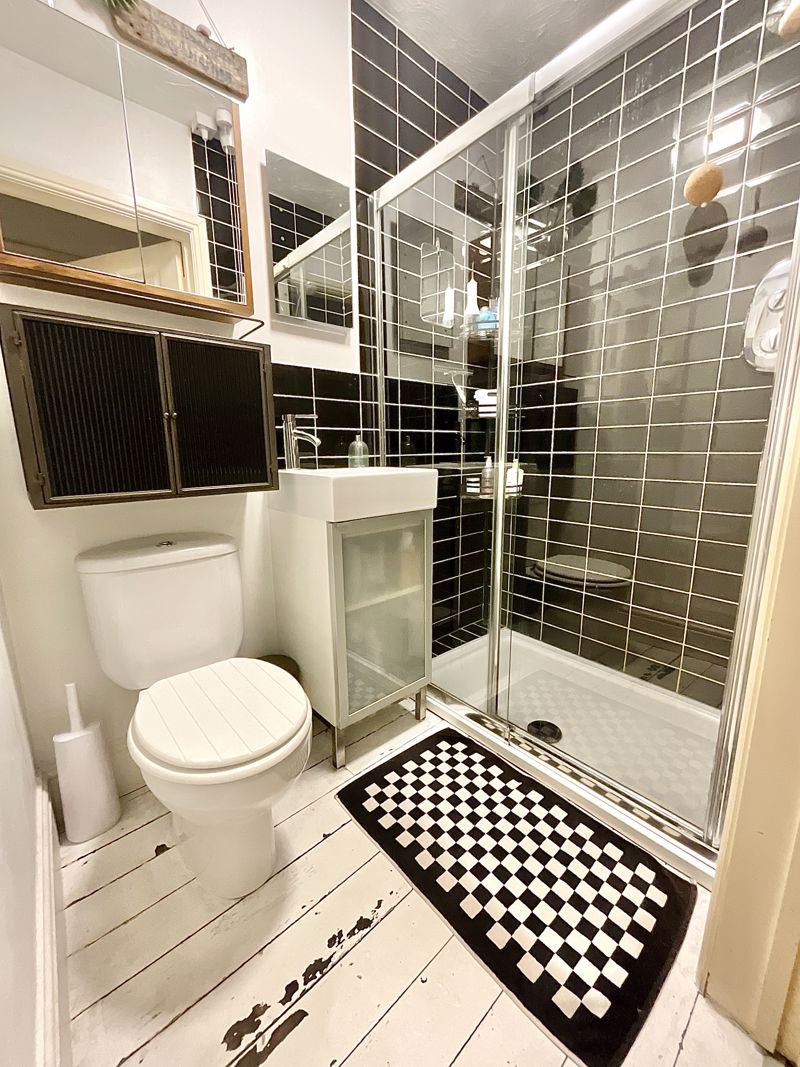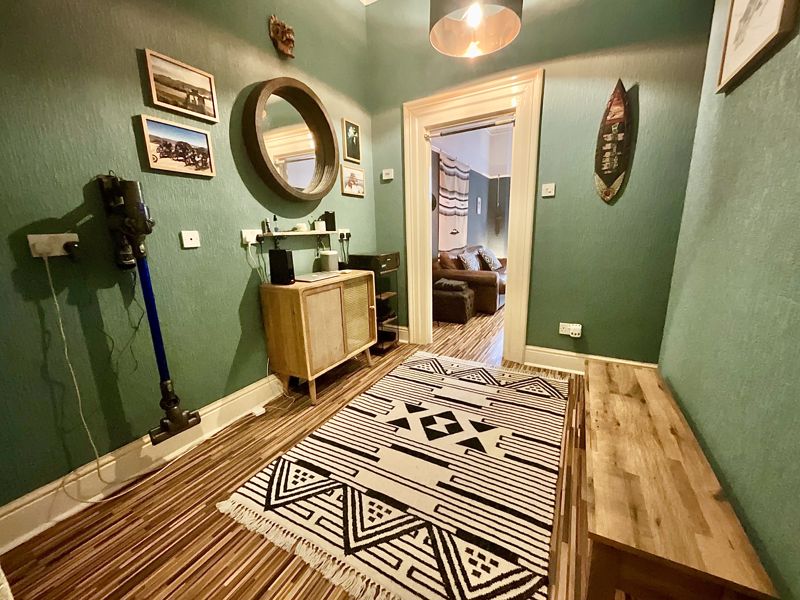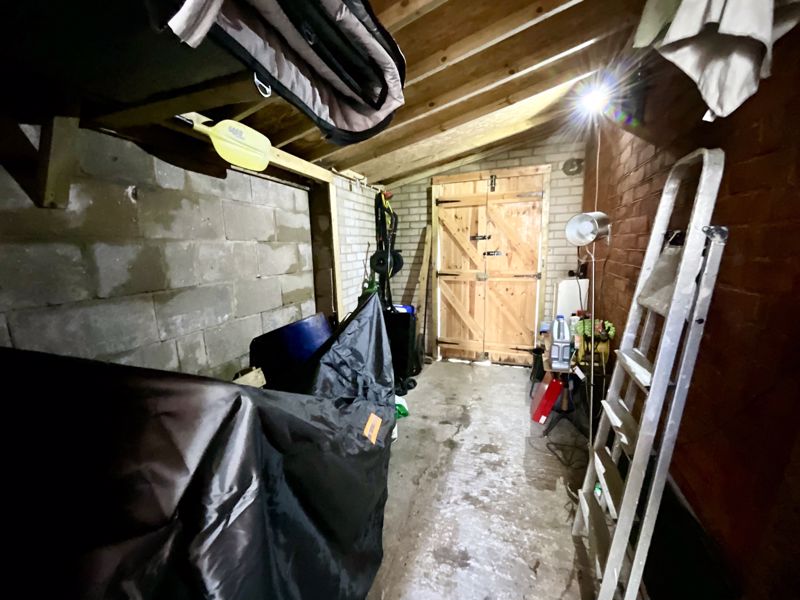St. Johns Road Boscombe, Bournemouth £280,000
Please enter your starting address in the form input below. Please refresh the page if trying an alernate address.
- SOLD BY RICHARD GODSELL ESTATE AGENTS
- Two Double Bedrooms & Two Bathrooms
- 18' Reception Room
- Garden, Large Storage Shed & Parking
- Vendor Suited
A superbly presented and deceptively spacious two bedroom, two bathroom ground floor garden flat situated in a great location just a few minutes walk from the beachfront at Boscombe Spa as well as local shops at Boscombe. This stylish flat benefits from high ceilings and character features, double glazing, gas central heating, 18' reception room with patio doors to the garden, master bedroom with en-suite bathroom, second double bedroom plus a further modern shower room, 16' kitchen/breakfast room, secluded rear garden, off-street parking and large storage shed. The property is sold with a share of the freehold, being one of just three properties in the block and has low outgoings. An ideal First Time purchase. Viewing is essential.
Enter via the communal hallway with secure Entryphone system. The front door to the flat then leads to a spacious hallway with large open understairs storage area (could be used as a study). To the rear is the impressive 18' reception room with French doors leading to the private garden; the kitchen/diner is fitted with a modern range of wall and base units with side windows and French doors leading out to the garden. To the front aspect is the spacious master bedroom with large bay window and its own modern en-suite bathroom with bath/shower, wc and basin. There is a second double bedroom which has fitted wardrobes, and a further modern shower room with double shower, wc and basin with stylish tiling.
Outside, allocated parking for one car in front of the attached lean-to/shed with power and light. The Lean-to then gives access to rear garden and side passage. There is a private secluded rear garden which is laid to artificial grass for ease of maintenance. Further large Garden shed with power and light.
Tenure: Share of Freehold
Maintenance: Shared - As and when required
EPC Rating: 66 | D
Entrance Hall
Living Room
18' 1'' x 13' 5'' (5.51m x 4.09m)
Kitchen/Breakfast Room
17' 6'' x 7' 0'' (5.33m x 2.13m)
Bedroom 1
14' 9'' x 13' 5'' (4.49m x 4.09m)
En-Suite Bathroom
6' 4'' x 5' 6'' (1.93m x 1.68m)
Bedroom 2
13' 3'' x 12' 7'' (4.04m x 3.83m)
Shower Room
Click to enlarge
Bournemouth BH5 1EQ




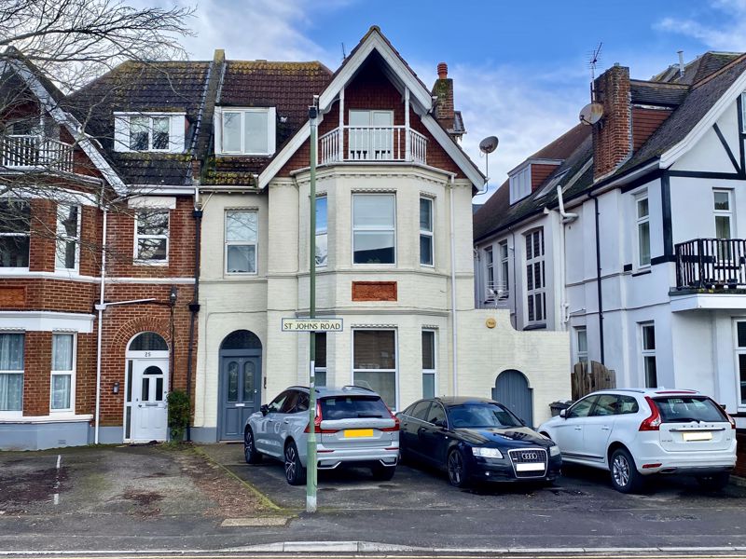

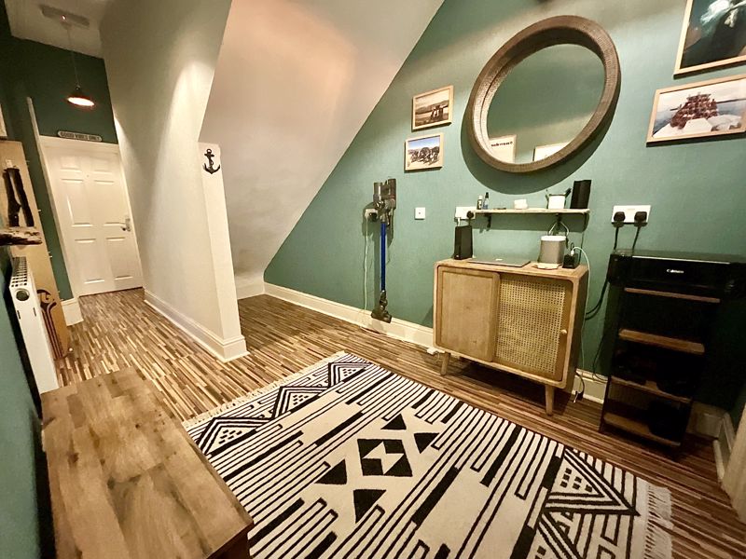
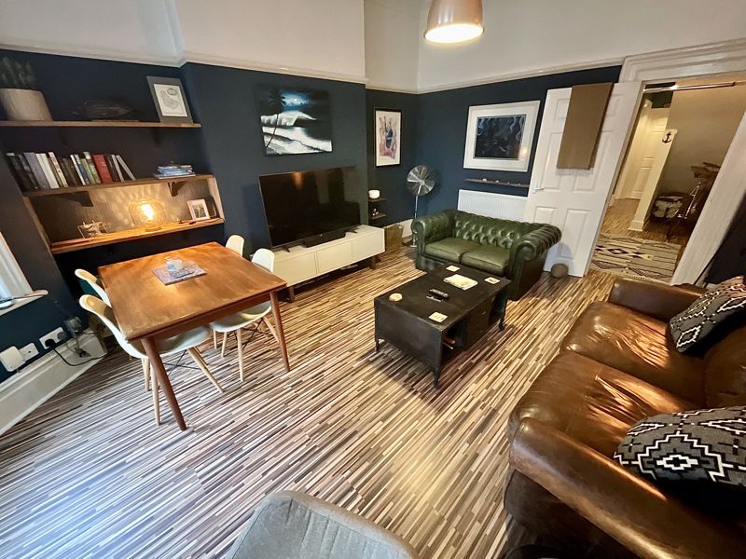
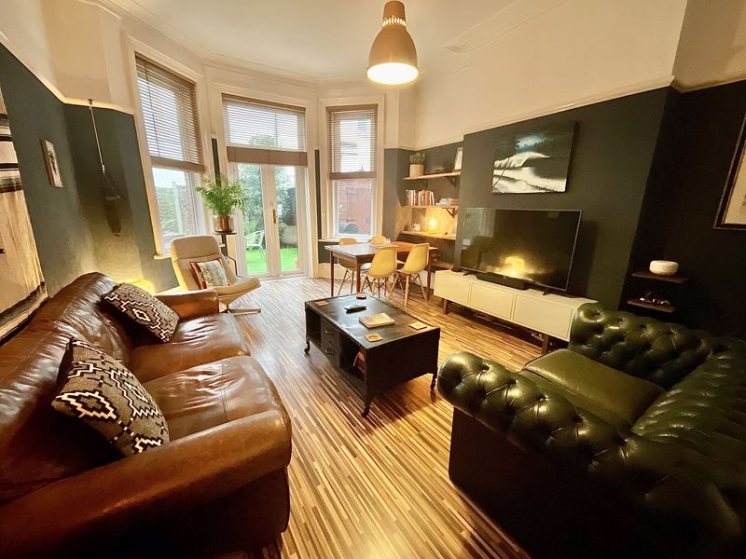
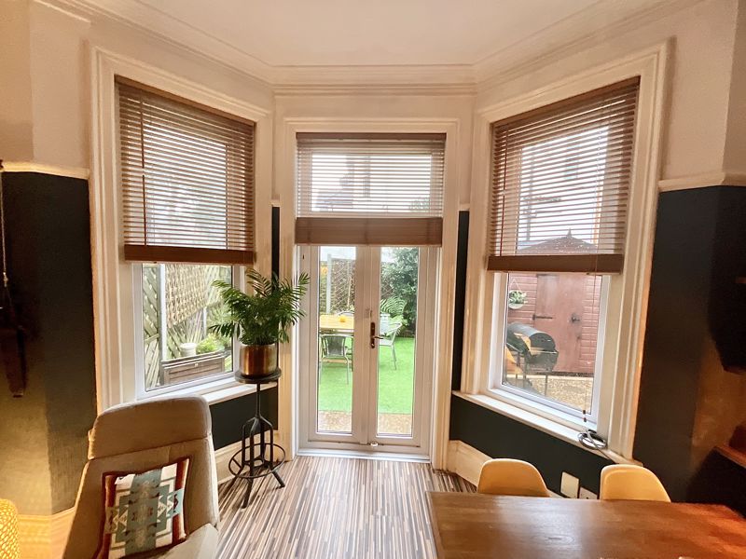
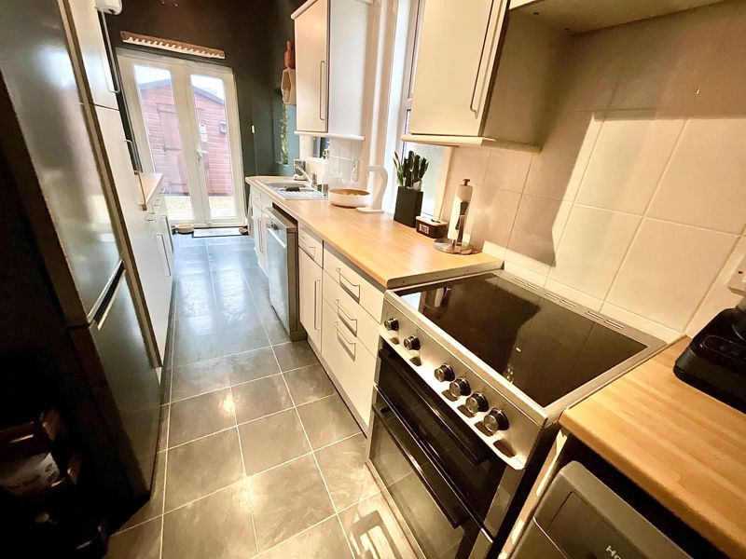
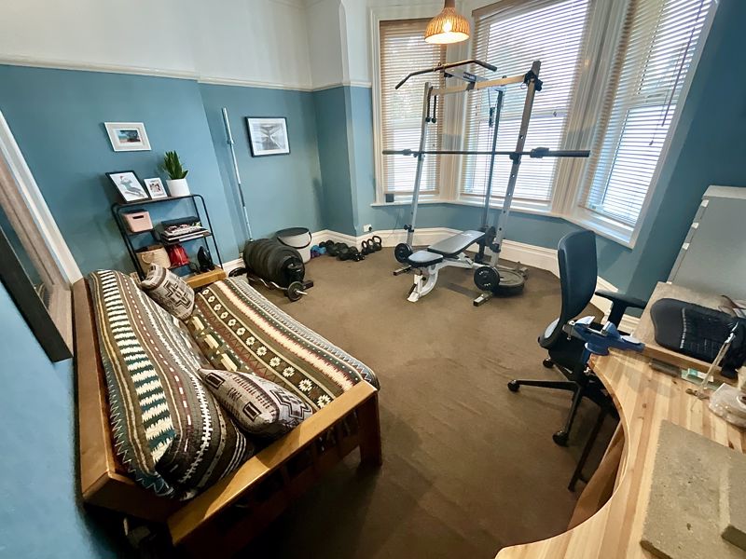
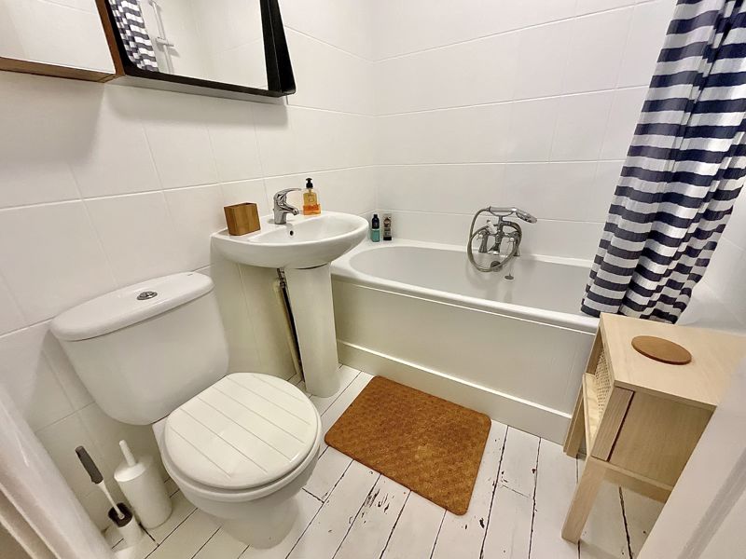
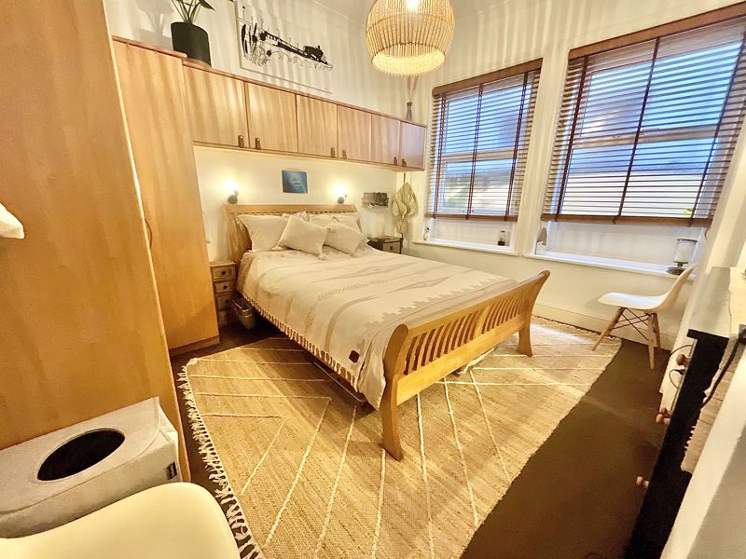
.jpg)
