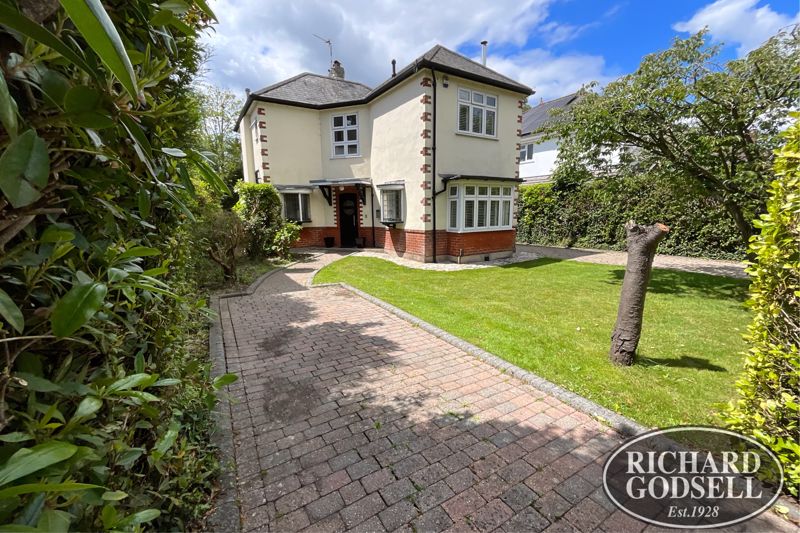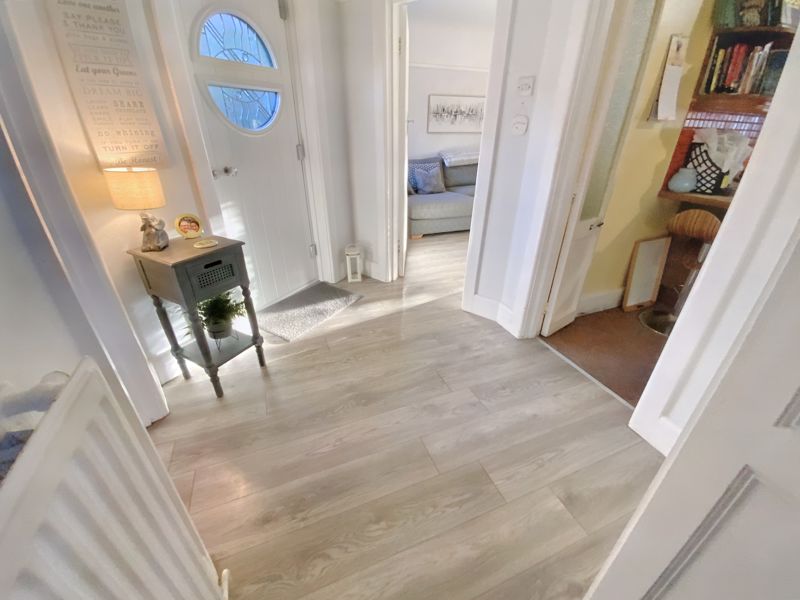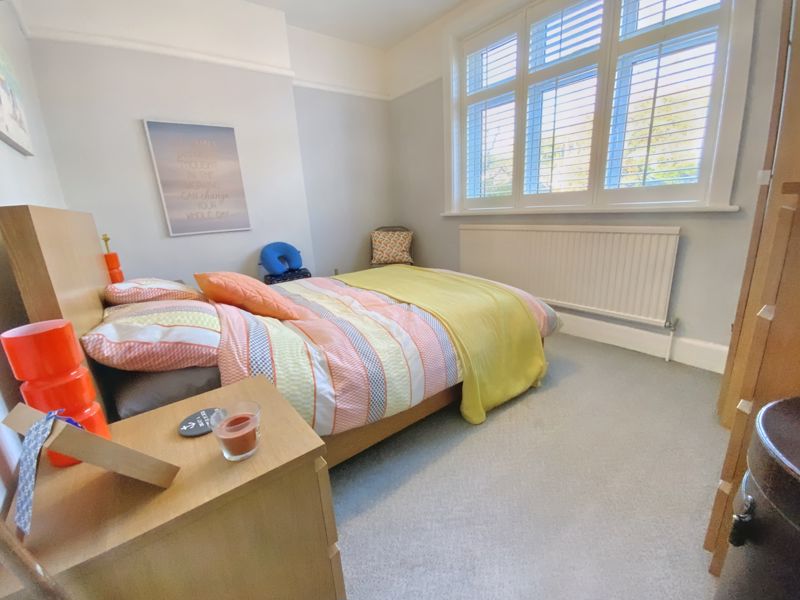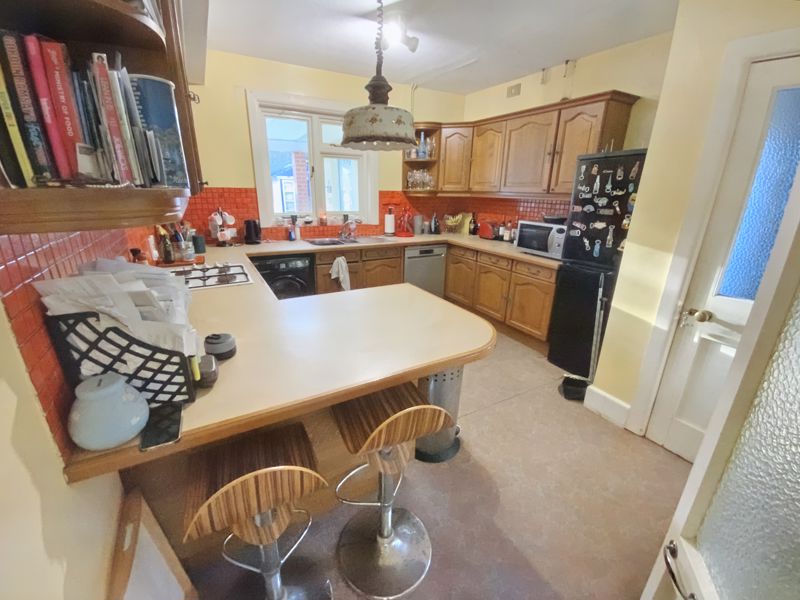Hurn Road, Christchurch Offers in Excess of £600,000
Please enter your starting address in the form input below. Please refresh the page if trying an alernate address.
- SPACIOUS AND WELL PRESENTED DETACHED FAMILY RESIDENCE
- ENTRANCE HALL
- LOUNGE AND DINING ROOM
- FITTED KITCHEN/BREAKFAST ROOM
- DOWNSTAIRS BEDROOM FOUR/THIRD RECEPTION ROOM
- THREE BEDROOMS
- DOWNSTAIRS SHOWER ROOM
- EN SUITE AND FAMILY BATHROOM ON FIRST FLOOR
- GARDENS, GARAGE AND OFF ROAD PARKING
- TWYNHAM SCHOOL CATCHMENT
A three/four bedroom detached family home beautifully presented and enjoying a generous south westerly facing rear garden, en suite to master bedroom, double driveway and garage. The property is convenient for the local schools (including Twynham) and main line railway station.
Generous Irregular Reception Hallway
15' 6'' max x 7' 0'' (4.72m x 2.13m)
Picture rail. Contemporary style laminate flooring. Under stairs storage cupboard with wall mounted alarm system. Radiator.
Sitting Room
14' 9'' x 11' 9'' (4.49m x 3.58m)
Naturally coved ceiling. Picture rail. Feature semi circular leaded light bay window. Laminate flooring. Radiator. Arch to:
Separate Dining Room
11' 9'' x 10' 9'' (3.58m x 3.27m)
Double glazed casement window with fitted Plantation shutters overlooking highly screened south westerly facing rear garden. Double glazed double opening casement doors lead to a covered tiled veranda with night light.
Bedroom Four/Third Reception Room
14' 3'' into bay x 11' 8'' (4.34m x 3.55m)
Naturally coved ceiling. Picture rail. Bay window with fitted Plantation shutters. Additional feature semi circular leaded light bay window. Fireplace with wood burner, granite hearth. TV aerial point. Power points. Radiator.
Kitchen
13' 10'' x 11' 4'' (4.21m x 3.45m)
One and a half bowl stainless steel inset sink with mixer tap, cupboards and drawers under. Space and plumbing for washing machine and dishwasher. Further matching base units comprising cupboards and drawers with work surface over. Tiled splash back. Range of wall hung storage cupboards. Space for upright fridge/freezer. Built-in four ring gas hob with matching oven under, concealed extractor above. Breakfast bar area. Radiator. Power points. Door to:
Lobby Area
Small paned door leads to side access Agents Note: There appears to be potential extend the kitchen area further rearwards incorporating the current veranda area. From the Veranda half glazed door leads to:
Fully Tiled Wet Room
Wall mounted Bristan shower. Low flush WC. Corner wash basin. Heated towel rail.
First Floor Landing
From the Reception Hallway stairs lead to Half Landing leading to First Floor Landing. Double glazed window. Picture rail.
Bedroom One
16' 0'' max x 9' 8'' (4.87m x 2.94m)
Double glazed casement window overlooking rear garden fitted with Plantation shutters. Extensive range of fitted wardrobes with sliding mirror fronted doors, multiple hanging rails and shelving. Radiator. Power points.
En Suite
Modern white suite comprising: Fully tiled shower, folding door and an integrated shower unit. Vanity style wash basin with mixer tap, tiled splash back. Low flush WC. Heated towel rail. Tiled floor. Inset spotlights. Extractor. Frosted double glazed window.
Bedroom Two
13' 1'' x 11' 4'' (3.98m x 3.45m)
Double glazed casement window with fitted Plantation shutters overlooking rear garden. Built-in wardrobes with hanging rail. Picture rail. Radiator.
Bedroom Three
11' 8'' x 8' 8'' (3.55m x 2.64m)
Double glazed casement window with fitted Plantation shutters. Radiator. Power points.
Family Bathroom
Fully tiled with modern panelled bath incorporating additional integrated shower. Low flush WC. Vanity style wash basin with mixer tap, mirror over. Heated towel rail. Tiled floor. Extractor. Inset spotlights. Hatch to loft space (housing modern gas fired boiler).
Outside
The rear garden enjoys a high degree of seclusion with mature hedgerow, primarily laid to lawn with some shrub borders. There is an outside Home Office 13’6 x 9’ Detached Garage 16’7 x 8’5 with apex roof. Double opening doors. The front garden comprises of a lawned area with two separate driveways, one which leads to the garage.
Council Tax Band F EPC Band TBC
Click to enlarge
Christchurch BH23 2RW
























