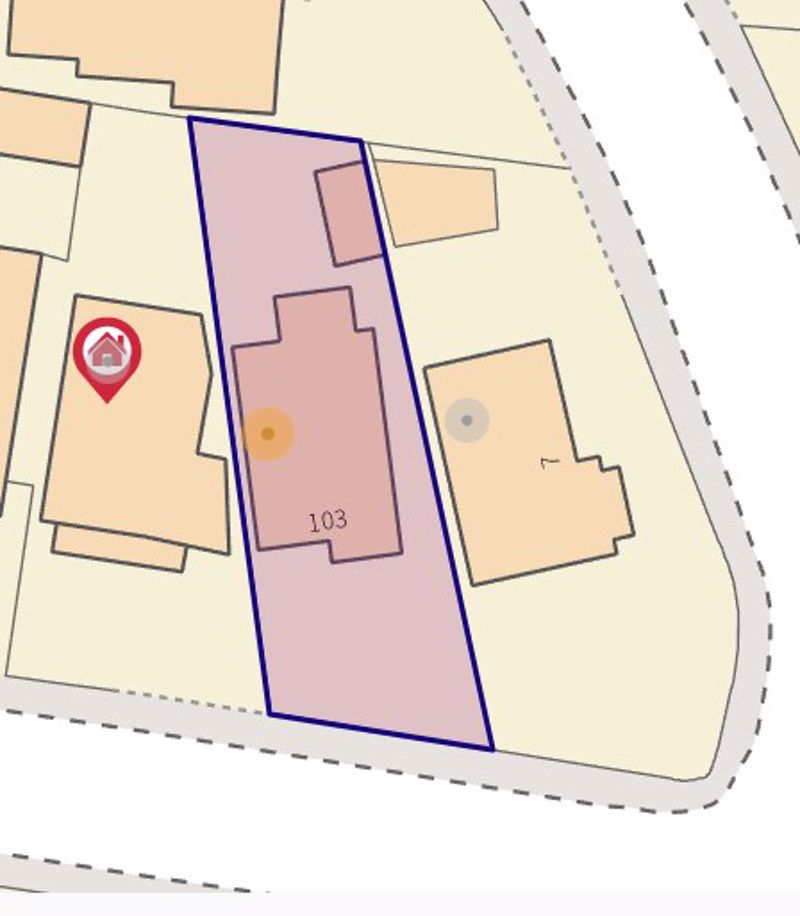Southbourne Overcliff Drive Southbourne, Bournemouth £950,000
Please enter your starting address in the form input below. Please refresh the page if trying an alernate address.
- SOLD BY RICHARD GODSELL ESTATE AGENTS
- Multiple Off Road Parking
- Four Bedrooms
- Loft Room
- Lansdcaped Rear Garden
A rare opportunity to purchase a superbly presented four bedroom, two bathroom detached house located on Southbourne Overcliff Drive, set over three floors and offering lovely sea views. The house boasts 1918sqft of accommodation and has been the subject of major improvement by the current owners over the last few years; benefits include UPVC double glazing, gas central heating, three reception rooms, 19' modern kitchen, downstairs w/c, master bedroom with sea views, en-suite shower room and walk-in wardrobes. three further bedrooms plus an additional loft room with sea views, luxury family bathroom, multiple off road parking, detached garage and a low maintenance landscaped rear garden. Viewing is essential.
Enter via the side door into the generous hallway with stairs to the first floor and door to the useful ground floor cloakroom. To the front aspect there are two spacious reception rooms both with bay windows and sea glimpses. To the rear is the impressive 19' kitchen/breakfast room with a modern range of wall and base units with granite worksurfaces over, a built in double oven with induction hob & extractor, and there is space for all other appliances; the kitchen then flows open-plan into the dining room which has bi folding doors to the patio.
Upstairs there are four double bedrooms with the master suite having its own luxurious en-suite shower room and walk in wardrobes - bedrooms 1 & 2 have sea views. There is a superb family bathroom with bath and separate shower, w/c and basin, complemented by stylish tiling. Stairs from the landing then lead up to the loft room which again features lovely sea views. This room could be used as an office or play room.
Outside, at the front of the property there is off road parking space for 4/5 cars or motorhome/boat. Gated side access to Garage.
There is a landscaped rear garden with two contemporary patio and decking areas and low maintenance artificial grass.
The Detached Garage is now in use as storage room.
Entrance Hallway
Lounge
16' 10'' x 11' 3'' (5.13m x 3.43m)
Family Room
14' 8'' x 12' 11'' (4.47m x 3.93m)
Kitchen
19' 7'' x 9' 6'' (5.96m x 2.89m)
Dining Area
15' 2'' x 12' 10'' (4.62m x 3.91m)
Downstairs WC
Stairs to First Floor Landing
Bedroom 1
14' 8'' x 8' 10'' (4.47m x 2.69m)
En-Suite Shower Room
Bedroom 2
14' 6'' x 11' 2'' (4.42m x 3.40m)
Bedroom 3
10' 7'' x 9' 6'' (3.22m x 2.89m)
Bedroom 4
9' 7'' x 7' 10'' (2.92m x 2.39m)
Family Bathroom
Stairs lead to Second Floor Loft Room
13' 5'' x 13' 1'' (4.09m x 3.98m)
Click to enlarge
Bournemouth BH6 3NW




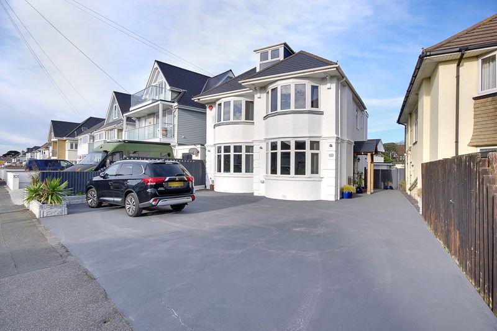
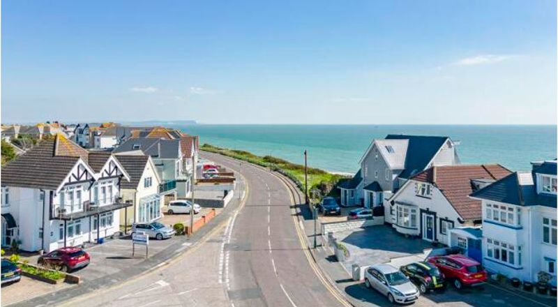
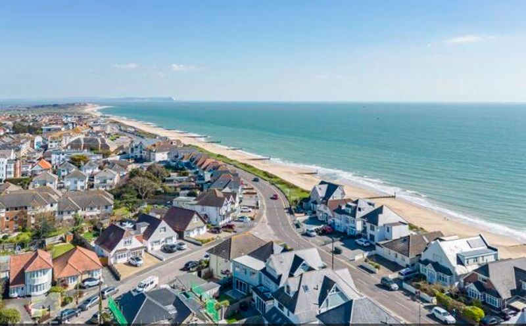
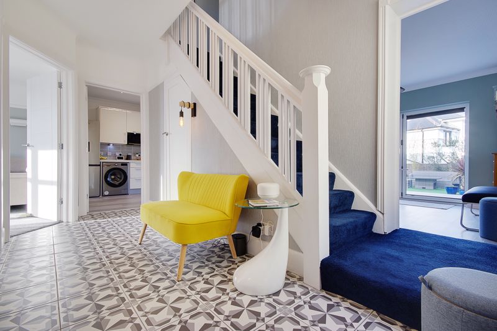
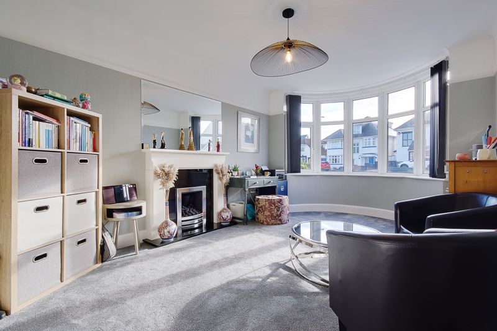
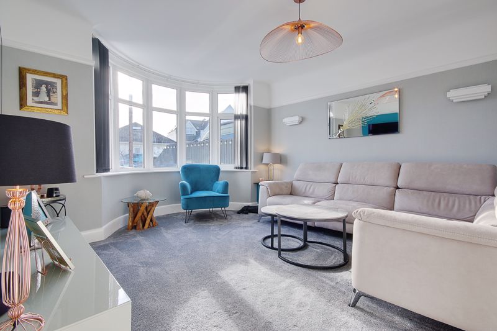
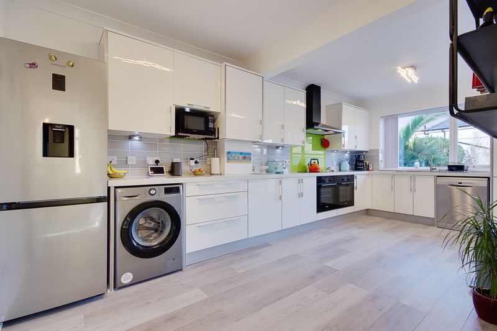
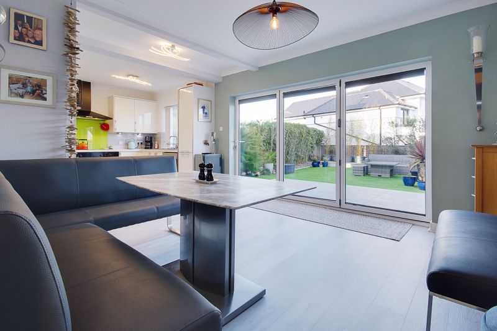
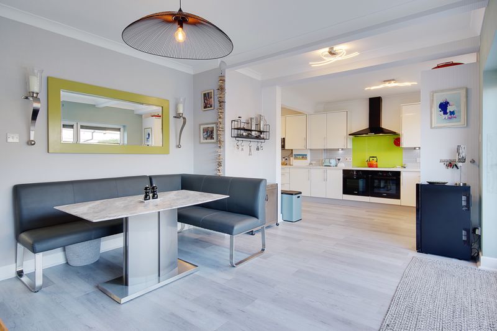
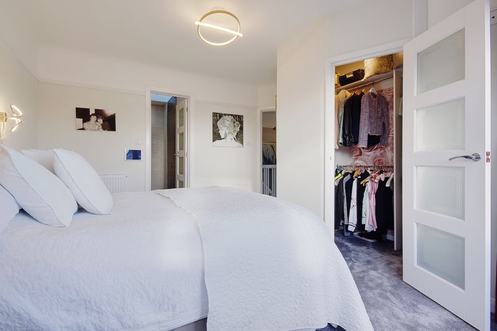
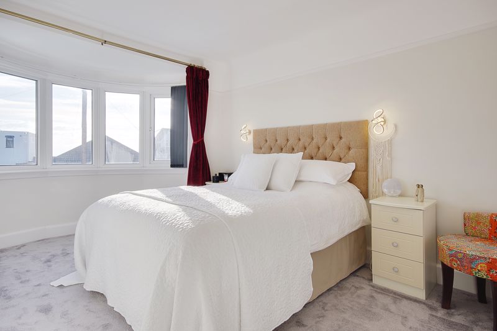
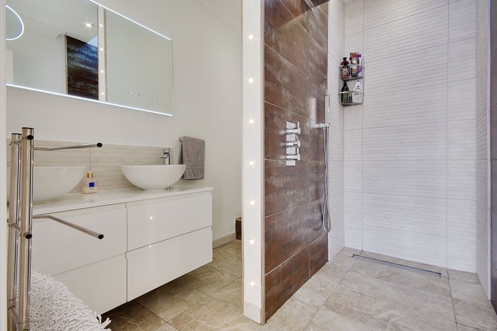
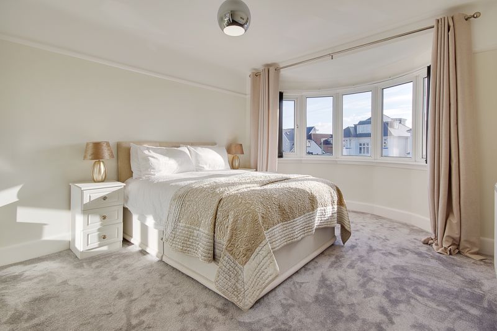
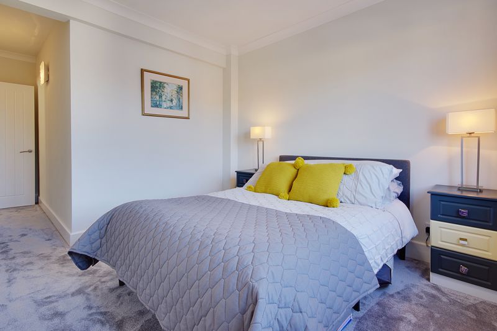
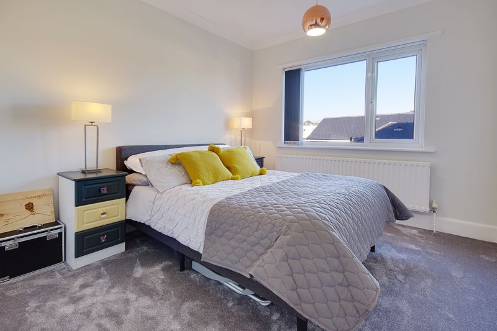
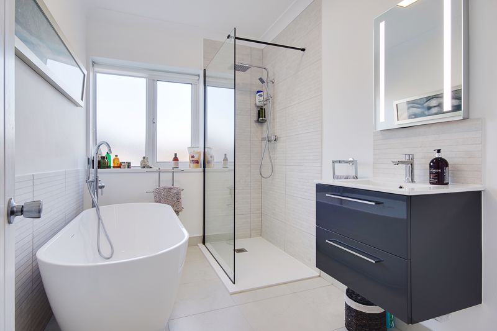
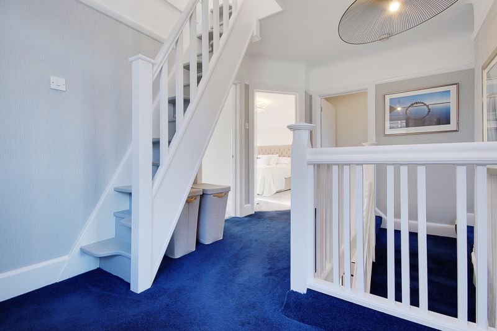
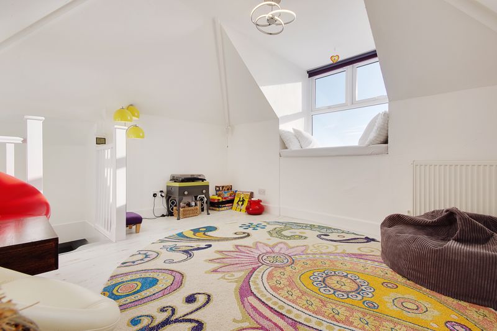
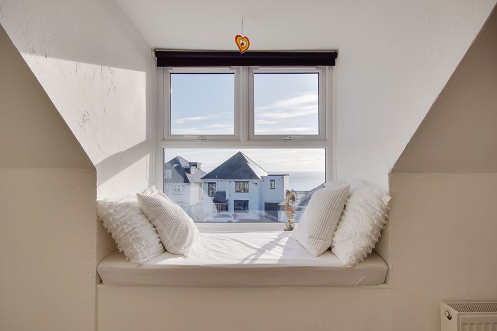
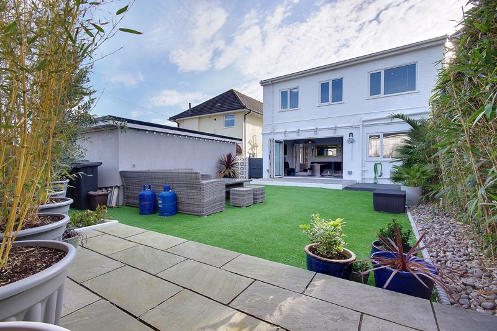
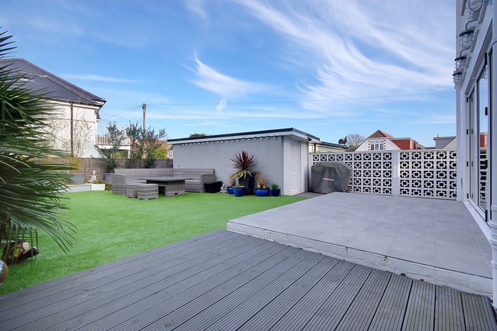
.jpg)
.jpg)
