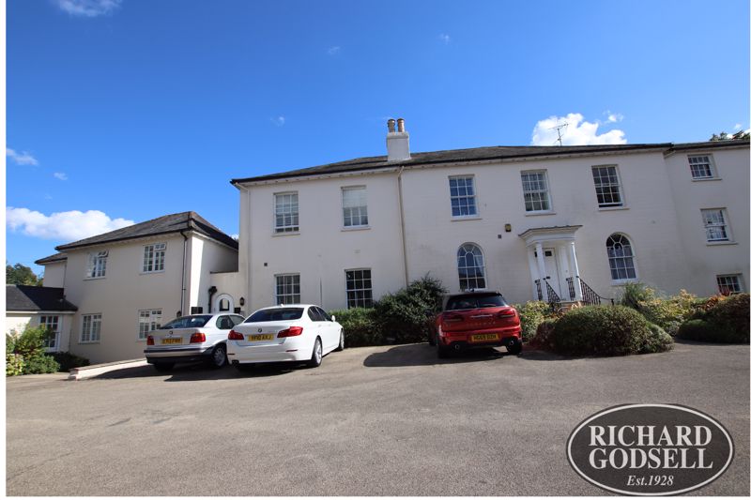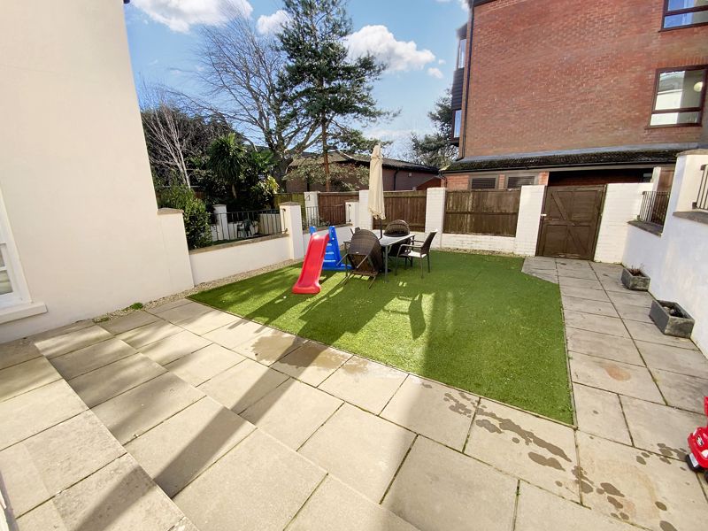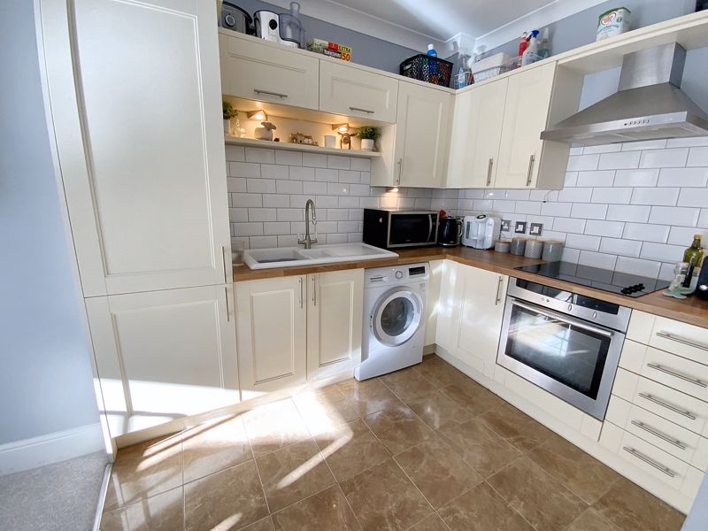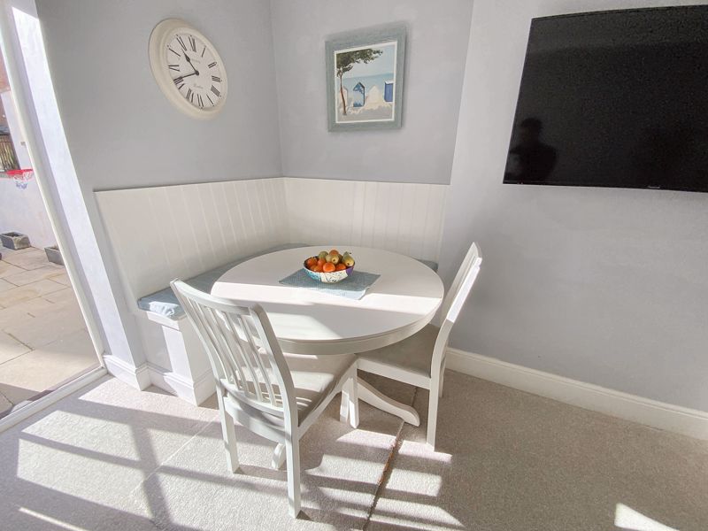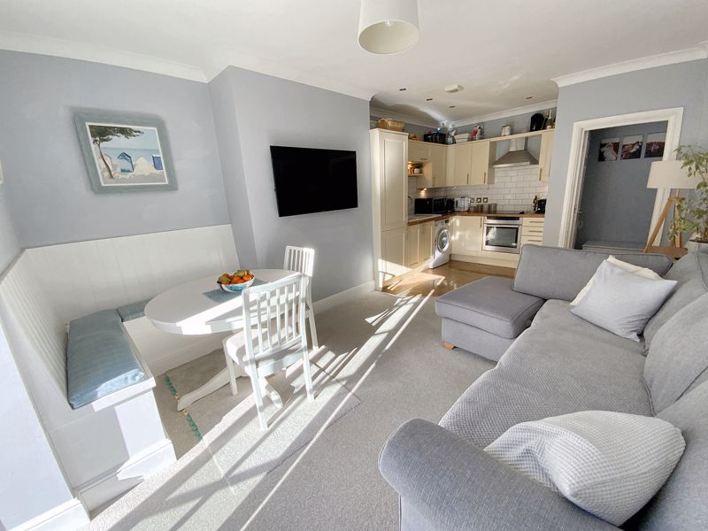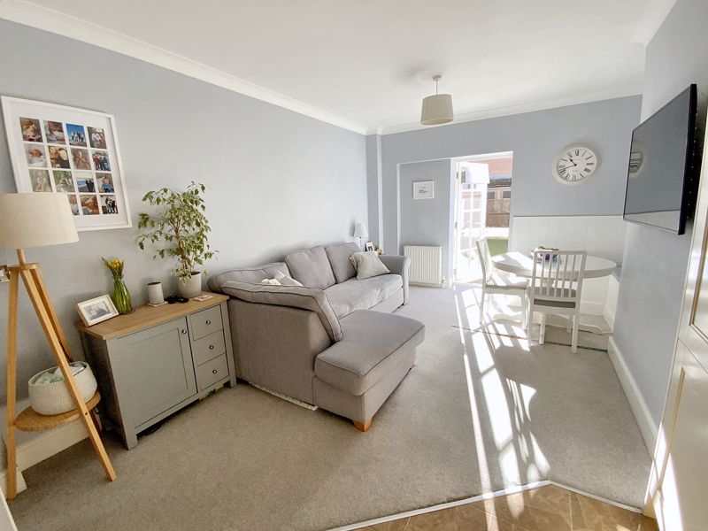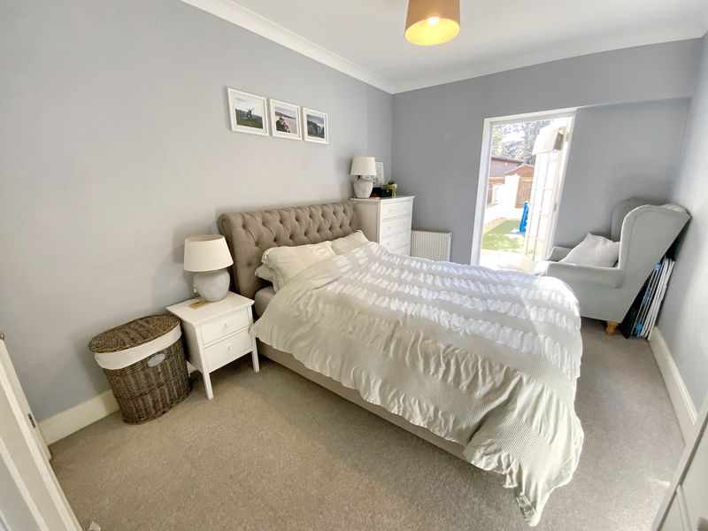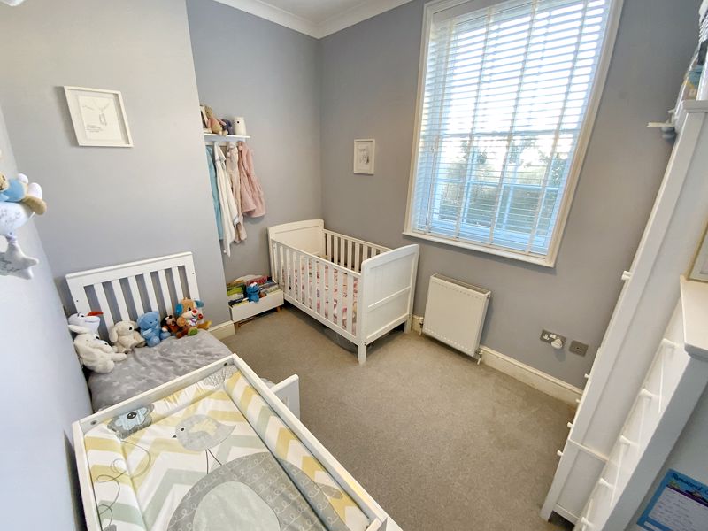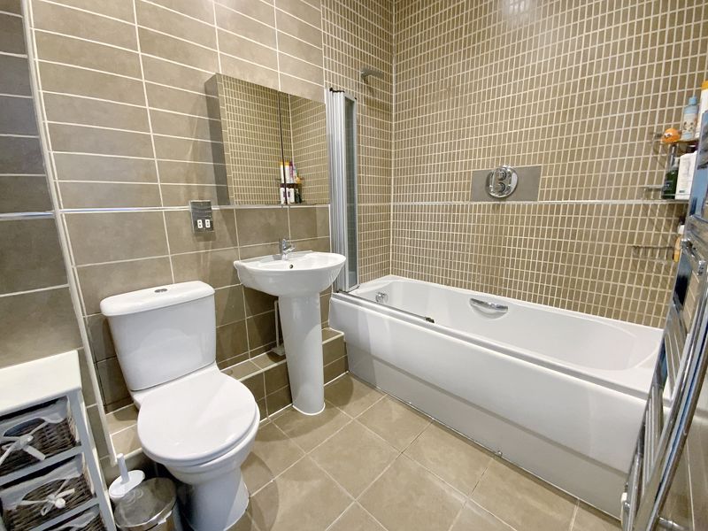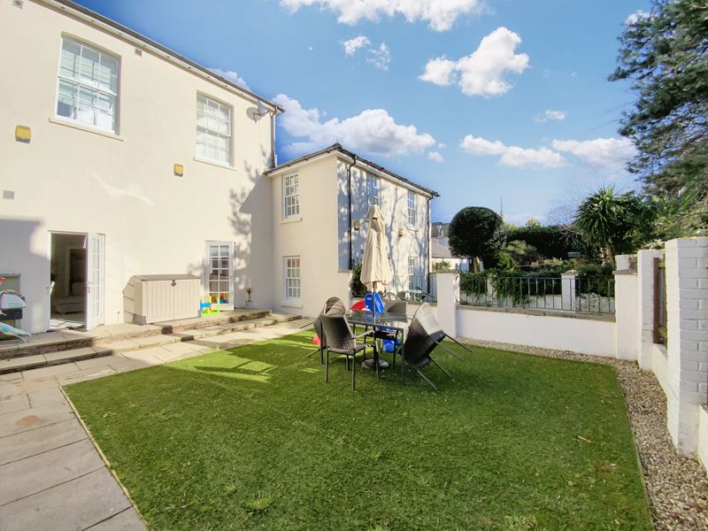Purewell, Christchurch £275,000
Please enter your starting address in the form input below. Please refresh the page if trying an alernate address.
- STUNNING GROUND FLOOR GARDEN FLAT
- ENTRANCE HALL
- OPEN PLAN KITCHEN/SITTING ROOM
- TWO BEDROOMS
- BATHROOM
- SOUTH EASTERLY FACING REAR GARDEN
- ALLOCATED PARKING SPACE AND VISITORS PARKING
- WALKING DISTANCE TO TOWN CENTRE
A fabulous two double bedroom ground floor flat with private garden situated in a magnificent Georgian property which is located within walking distance of Christchurch town centre.
Entrance Hall
12' 3'' x 3' 8'' (3.73m x 1.12m)
Intercom system. Thermostatically controlled radiator. Two ceiling light points. Smoke alarm. Cupboard housing consumer unit. Wall mounted Nest controller for central heating.
Stunning Open Plan Sitting Room/Kitchen
19' 5'' max x 11' 8'' (5.91m x 3.55m)
Kitchen Area: Fully fitted kitchen with matching wall and base units with a roll top work surface over. Inset one and a half bowl single drainer sink unit with mixer tap over and directional nozzle. Built-in appliances to include an oven with four burner Neff electric hob and extractor over. Built-in fridge/freezer. Space for washing machine. Four LED down lighters. Under cupboard lighting. Tiled splash back. Tiled floor. Wall mounted Acet entry phone system. Sitting Room: UPVC double glazed door provides access to the south facing rear garden. Space for large sofa. TV aerial point. Ceiling light point. Thermostatically controlled double radiator. Built-in storage bench seat with space for table and chairs.
Bedroom One
13' 4'' x 9' 7'' (4.06m x 2.92m)
Light and bright room with door leading on the sunny rear garden. Two large storage cupboards with hanging rail and shelving. TV aerial point Ceiling light point. Thermostatically controlled radiator.
Bedroom Two
11' 7'' x 8' 2'' (3.53m x 2.49m)
Thermostatically controlled double radiator. Large secondary glazed window to the front elevation. TV aerial point. Ceiling light point.
Bathroom
7' 4'' x 5' 5'' (2.23m x 1.65m)
White suite comprising: Dual low flush WC. Wash basin with mixer tap over. Twin grip panelled bath with wall mounted taps and glass folding screen. Wall mounted shower. Fully tiled walls and floor. Wall mounted heated towel rail. Three inset spotlights. Extractor. Wall mounted mirror fronted medicine cabinet. Wall mounted shaver point.
Garden
30' 0'' x 21' 8'' (9.14m x 6.60m)
The sunny south easterly facing rear garden has been designed to be maintenance free with a large wrap around patio area and centrally located artificial lawn. There is a timber gate providing rear access. Secure boundaries to all sides. There is one allocated parking space which is conveniently located by the front door. There are other visitor bays. Communal bike store.
Lease Details
Lease: We understand the lease is 125 years from 2007 Maintenance: We are informed £986 is payable every 6 months (£1972 per annum) Ground Rent: We are informed £250 per annum
Council Tax Band B EPC Band E
Click to enlarge
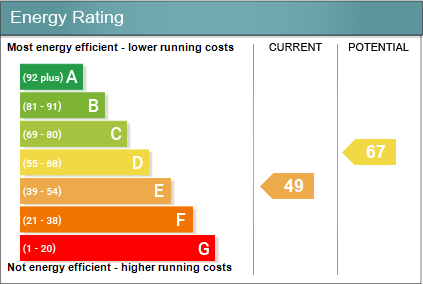
Christchurch BH23 1EH




