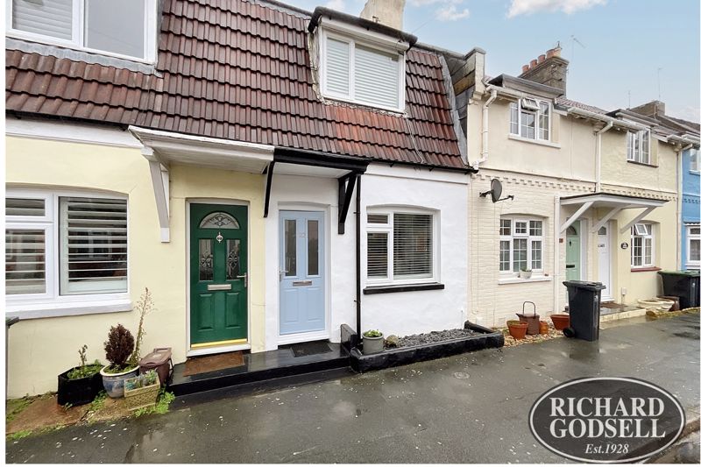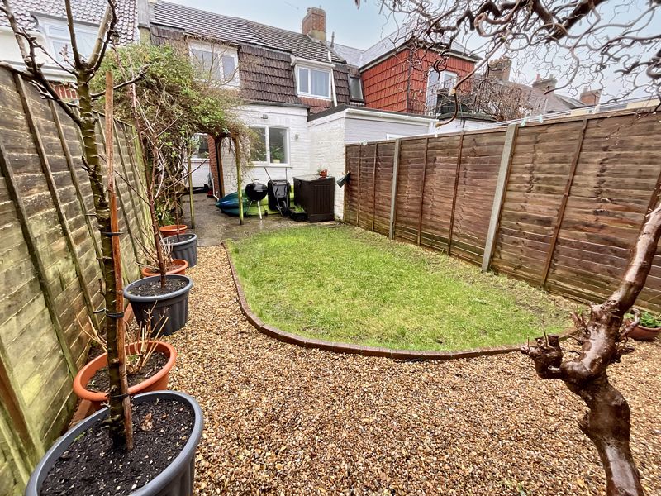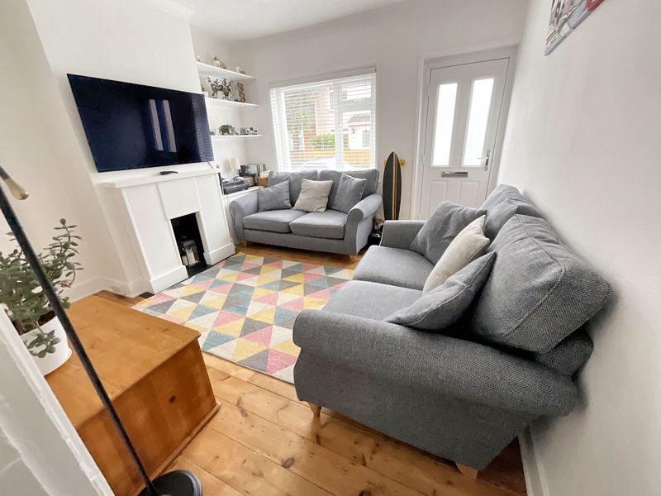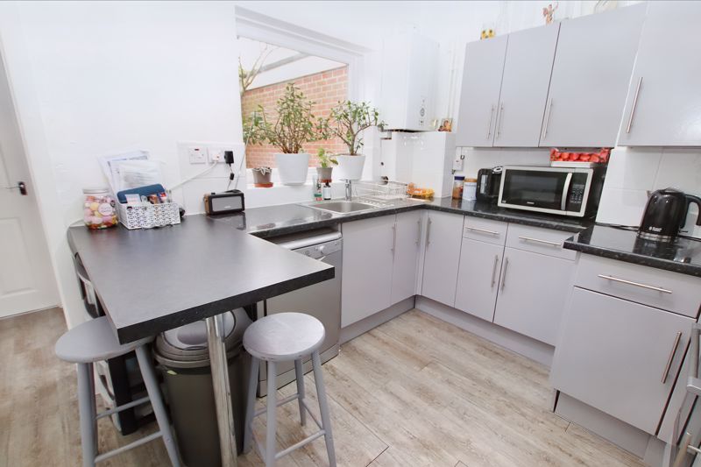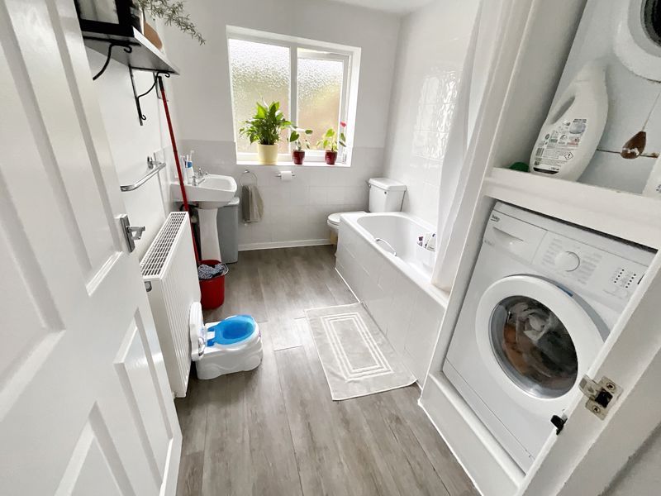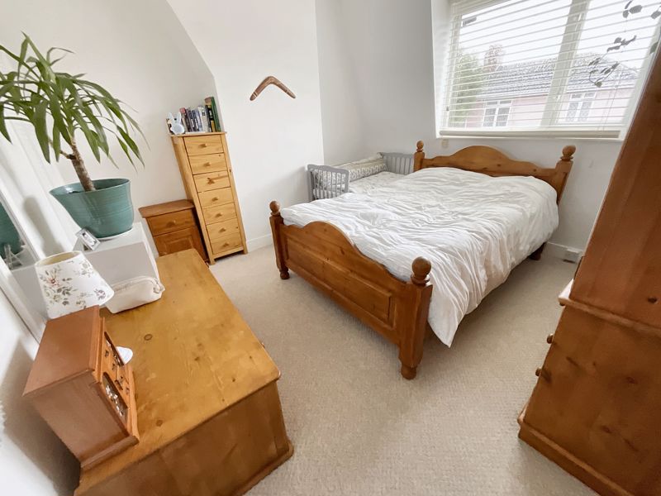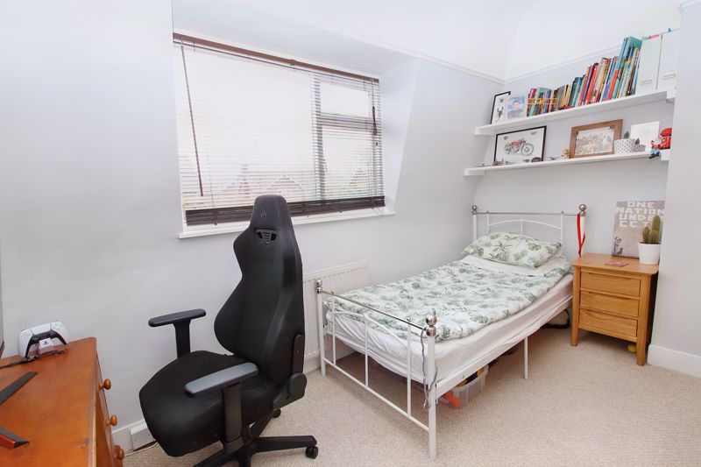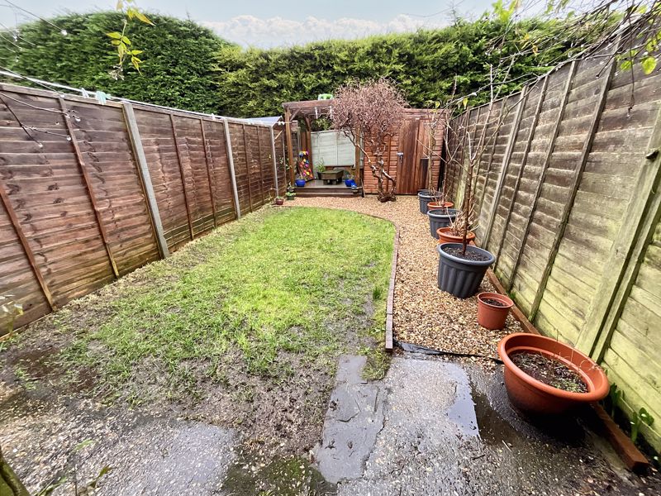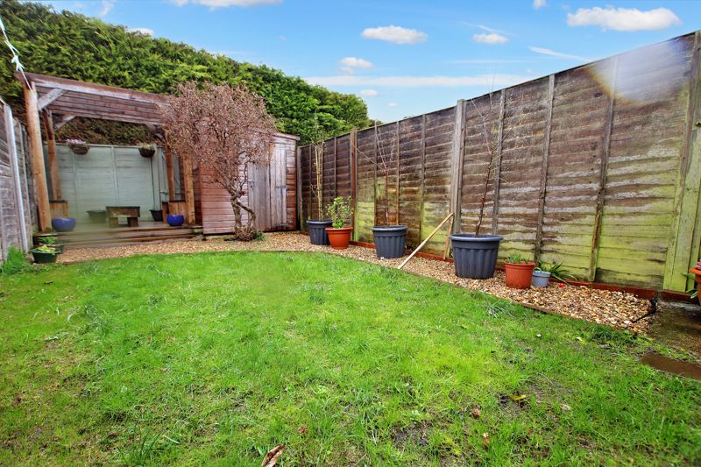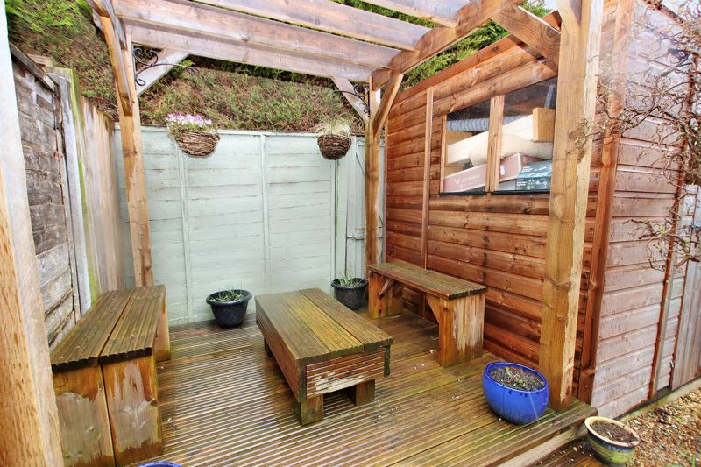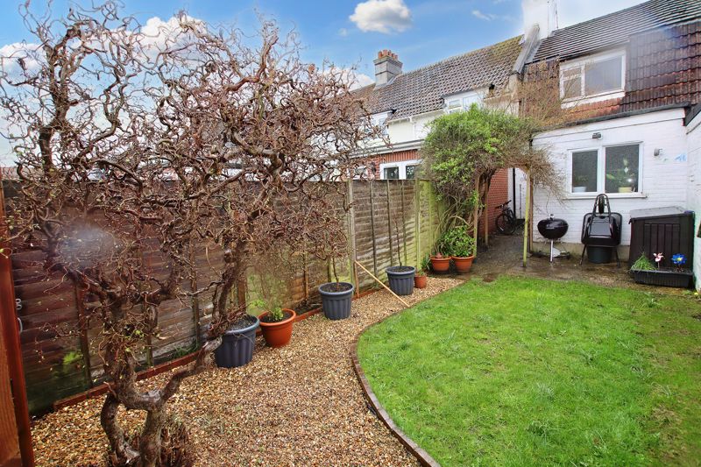Stourbank Road, Christchurch Offers in Excess of £300,000
Please enter your starting address in the form input below. Please refresh the page if trying an alernate address.
- BEAUTIFULLY PRESENTED TERRACED HOUSE
- ENTRANCE HALL
- SITTING ROOM
- FITTED KITCHEN
- BATHROOM
- TWO DOUBLE BEDROOMS
- GARDEN
****UNEXPECTEDLY RE-AVAILABLE****
A charming 2 double bedroom cottage centrally located close to the historic town centre. The property features a private fully enclosed rear garden, gas central heating and double glazing.
Part glazed front door leading to:
Living Room
11' 11'' x 11' 10'' (3.63m x 3.60m)
UPVC double glazed window to the front elevation. Ceiling light point. Original exposed floorboards. TV aerial point. Double radiator. Cupboard housing gas meter. Feature fireplace with potential to fit a gas fire. Stairs to First Floor.
Internal Lobby
Under stairs storage housing electric meter and fuse box. Access to:
Kitchen
11' 11'' x 9' 0'' (3.63m x 2.74m)
Modern and contemporary wall and base grey units with work surface over. Stainless steel single bowl and drainer sink unit with taps over. Feature breakfast bar. UPVC double glazed window to the rear elevation. Ceiling light point. Wall mounted Biasi combination boiler which has recently been installed by the current owners. Four ring Stove gas hob. Electric oven below. Space for fridge/freezer. Space and plumbing for dishwasher. Double radiator. Laminate flooring. Door to:
Inner Lobby
Recently replaced UPVC framed double glazed door leading to the rear. Laminate flooring. Door to:
Bathroom
8' 10'' x 6' 5'' (2.69m x 1.95m)
UPVC double glazed frosted window overlooking the rear elevation. Single light point. Handy utility storage cupboard with space and plumbing for washing machine and tumble drier. Part tiled walls. Double radiator. Wash basin with taps over. Part tiled splash back. White low flush WC. White bath with taps over incorporating shower attachment. Dimplex wall heater. Laminate flooring.
First Floor Landing
Wall mounted light.
Bedroom One
11' 10'' x 11' 5'' (3.60m x 3.48m)
UPVC double glazed window to the front elevation. Ceiling light point. Hatch to loft space. Built-in wardrobe with hanging rail and shelving.
Bedroom Two
11' 10'' x 8' 4'' (3.60m x 2.54m)
UPVC double glazed window to the rear elevation. Ceiling light point. Shelving. Picture rail.
Outside
The rear garden is a particular feature, fully enclosed and laid mainly to lawn with flower and shrub borders. Boundaries are of timber panel fencing. Timber shed. Rear gate giving access to the rear of the property. Front Garden: Resident permit parking available to the front of the property.
Council Tax Band C EPC Band D
Click to enlarge
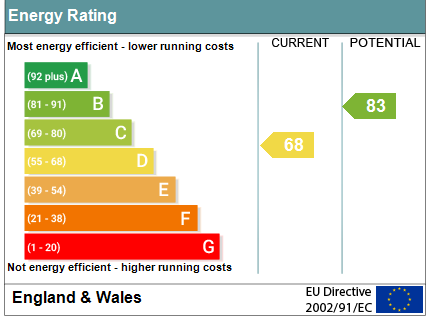
Christchurch BH23 1LH




