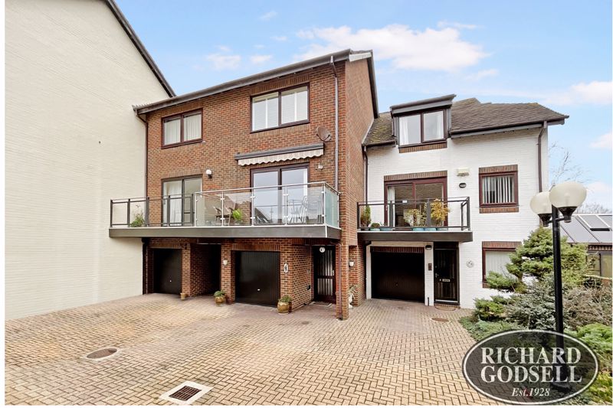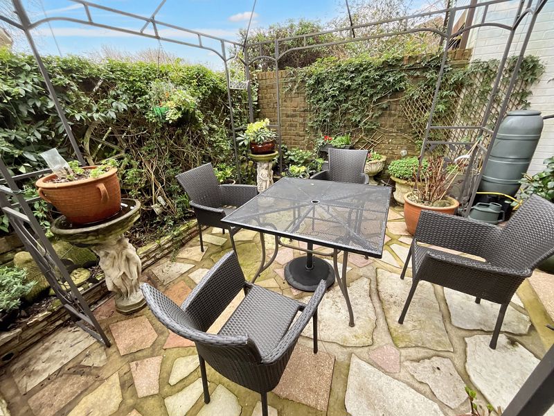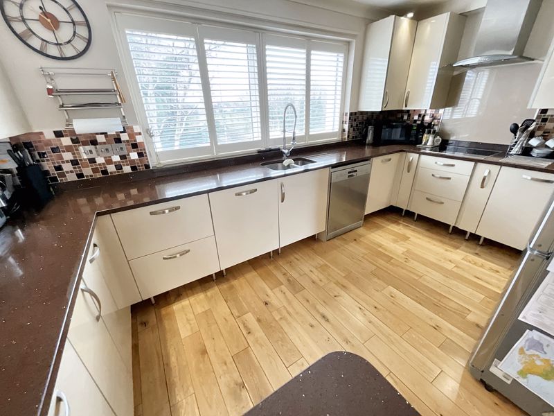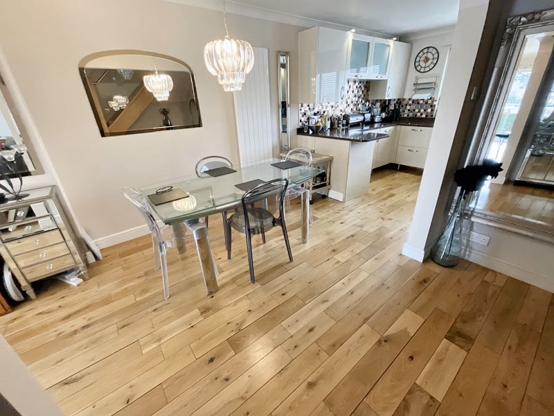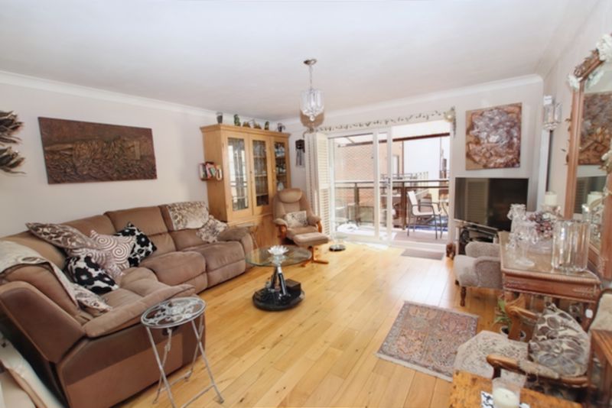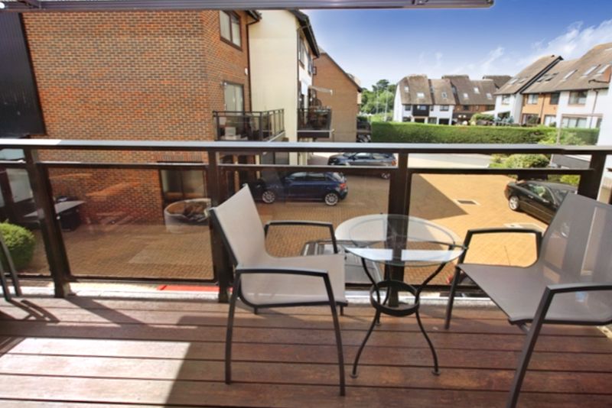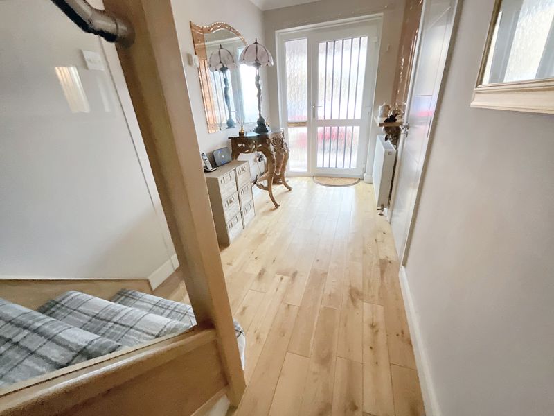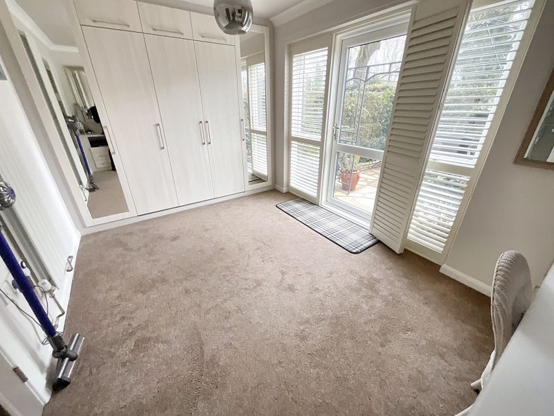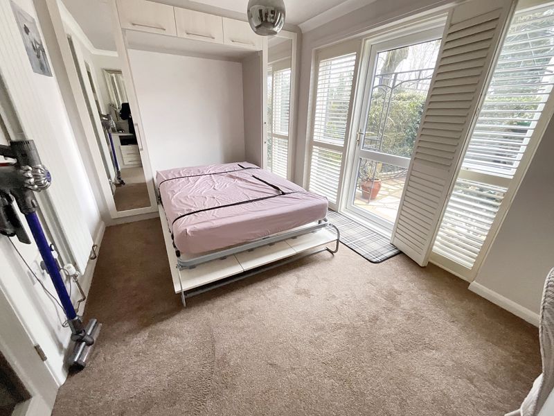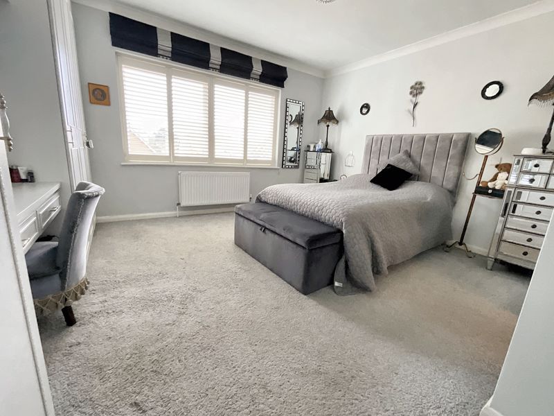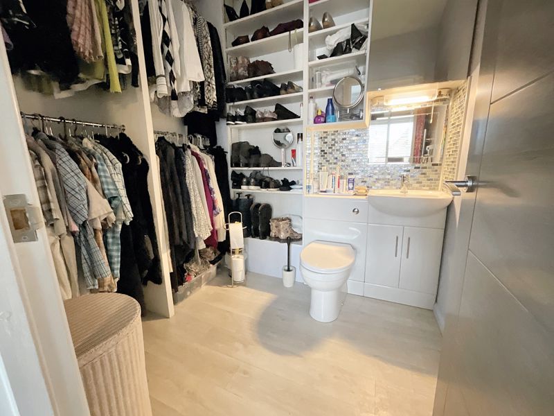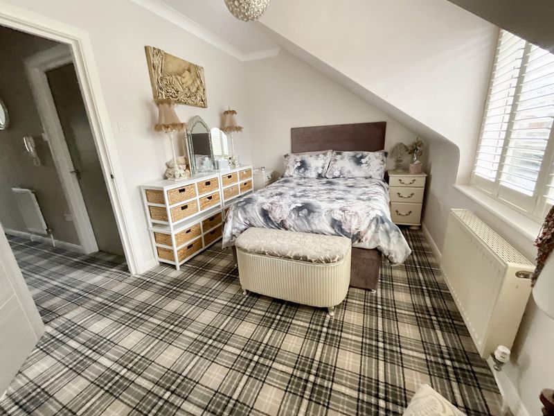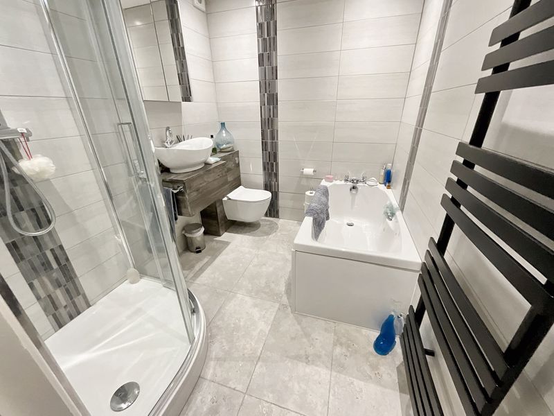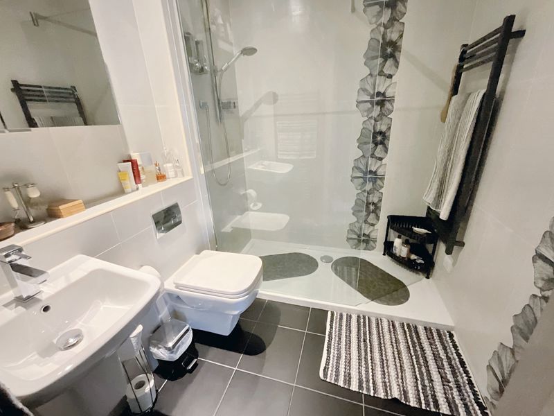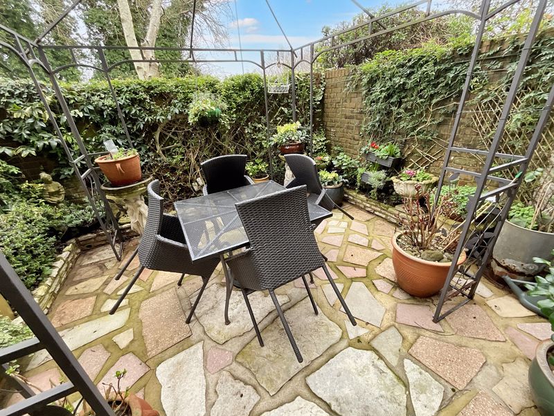Willow Way, Christchurch £560,000
Please enter your starting address in the form input below. Please refresh the page if trying an alernate address.
- STUNNING MARINA STYLE TOWN HOUSE WITH RIVER VIEWS
- ENTRANCE HALL
- GROUND FLOOR BEDROOM 3/HOME OFFICE
- INTEGRAL GARAGE/UTILITY AREA
- GROUND FLOOR BATHROOM
- OPEN PLAN KITCHEN/DINING/SITTING ROOM
- BEDROOM ONE WITH DRESSING ROOM/EN SUITE
- BEDROOM TWO AND SEPARATE SHOWER ROOM
- GARDEN AND OFF ROAD PARKING
- TWYNHAM SCHOOL CATCHMENT
A stunning three bedroom two bathroom Marina style town house enjoying a generous balcony with views to the river and open rear aspect across playing fields. The property is centrally located within walking distance of the historical heart of Christchurch and Wick/Hengistbury Head.
Covered Porch Area
Outside light and power point. Double glazed door leading to:
Entrance Hall
19' 1'' x 5' 6'' (5.81m x 1.68m)
Two ceiling light points. Solid Oak wood flooring. Stairs to first floor. Double radiator. Wall mounted door intercom. Under stairs storage area. Internal door to:
Integral Garage/Utility Area
18' 1'' x 8' 0'' (5.51m x 2.44m)
With space and plumbing for washing machine/tumbler drier. Up and Over door. Electric light and power. Wall mounted consumer unit. Space for secondary fridge. 3.7kw EV charging point.
Bedroom Three/Ground Floor Home Office
11' 8'' x 9' 2'' (3.55m x 2.79m)
UPVC double glazed door providing access to the rear garden, together with feature Plantation shutters. Range of built-in bedroom furniture to include space saving wall bed with side storage cupboards, matching chest of drawers. TV aerial point. Ceiling light point. Feature wall mounted radiator.
Ground Floor Bathroom
7' 8'' x 6' 3'' (2.34m x 1.90m)
Newly installed four piece white suite comprising: Concealed cistern dual low flush WC. Wash basin with mixer tap over. Twin grip panelled bath with mixer tap. Corner shower cubicle with inset shower and hand held attachment. Fully tiled. Wall mounted heated towel rail (can be switched to electric power via switch in Bedroom 3). Tiled floor. Wall mounted mirror fronted medicine cabinet. Manrose extractor fan. Four spotlights. From the Entrance Hall an Oak and glass staircase leads to the first floor.
Open Plan Kitchen/Dining/Sitting Room
Double aspect open plan living area with views over Marine basin. Solid Oak wood flooring throughout. Open plan to Lounge Area: 25’4 x 13’9 Beautiful aspect towards the River. Wood flooring. Telephone point. TV aerial point. Further feature radiator. Ceiling light point. Double glazed patio doors with Plantation shutters lead onto BALCONY 14.8 x 4’8 A generous balcony, recently refurbished with modern glazed and stainless steel elevations providing an open aspect towards the River Stour. Dining Area: Wall mounted front door intercom. Wood flooring. Stairs to second floor. Feature radiator. Space for table and chairs. Ceiling light point. Kitchen Area: 14’ x 9’ UPVC double glazed window with Plantation shutters to the rear elevation. Beautifully fitted kitchen comprising range of wall and base units with Quartz work surface over, up stands and window sill. Built-in eye level Neff oven with Bosch steam oven/oven over. Plate warmer under cooker. Space for fridge/freezer. Under counter dishwasher. Miele induction four burner electric hob with extractor over. Inset one and a half bowl stainless steel single drainer sink unit with mixer tap over and directional nozzle. Wine cooler. Various displays cabinets. Wall mounted controller for central heating. Tiled splash back. Ceiling light point.
Second Floor Landing
Ceiling light point. Wall mounted intercom for front door. Large storage cupboard with slatted shelving.
Bedroom One
14' 4'' x 14' 0'' (4.37m x 4.26m)
Views of the River Stour. UPVC double glazed window with Plantation shutters. Double radiator. Ceiling light point. Extensively fitted wardrobes with hanging rails, shelving and box storage, together with built-in dresser. Door to:
Dressing Room/En Suite
7' 1'' x 6' 1'' (2.16m x 1.85m)
Adapted as a walk-in wardrobe/dressing area incorporating low flush WC. Wash basin with mixer tap (there is plumbing and space to reinstate a shower if required). . Tiled splash back. Hanging rails and shelving. Ceiling light point. Extractor fan. Wall mounted heated towel rail.
Bedroom Two
14' 1'' x 9' 4'' (4.29m x 2.84m)
UPVC double glazed window to the rear elevation with Plantation shutters. Thermostatically controlled double radiator. Built-in wardrobes with hanging rails and shelving. Matching chest of drawers. Two bedside cabinets. Ceiling light point.
Shower Room
Concealed cistern dual low flush WC. Wash basin with mixer tap over. Large walk-in shower cubicle with wall mounted controllers and hand held attachment. Two wall mounted heated towel rails. Fully tiled walls and floor. Mirror fronted medicine cabinet. Hatch to loft space. Three spotlights on a motion sensor.
Outside
Front Garden: There is a brick block driveway which provides off road parking for two vehicles. Also two communal visitor parking spaces. Rear Garden: From the ground floor bedroom doors lead to the rear garden which has been laid to patio perfect for Al Fresco dining. Secure boundaries. Outside tap. Well stocked flower borders.
Council Tax Band F EPC Band C
Click to enlarge
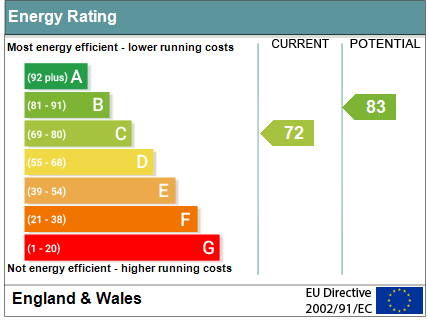
Christchurch BH23 1JJ




