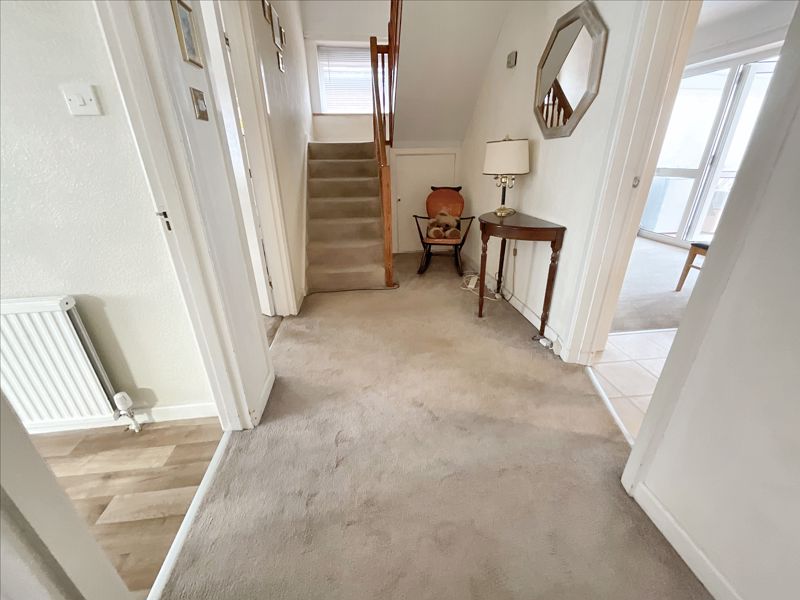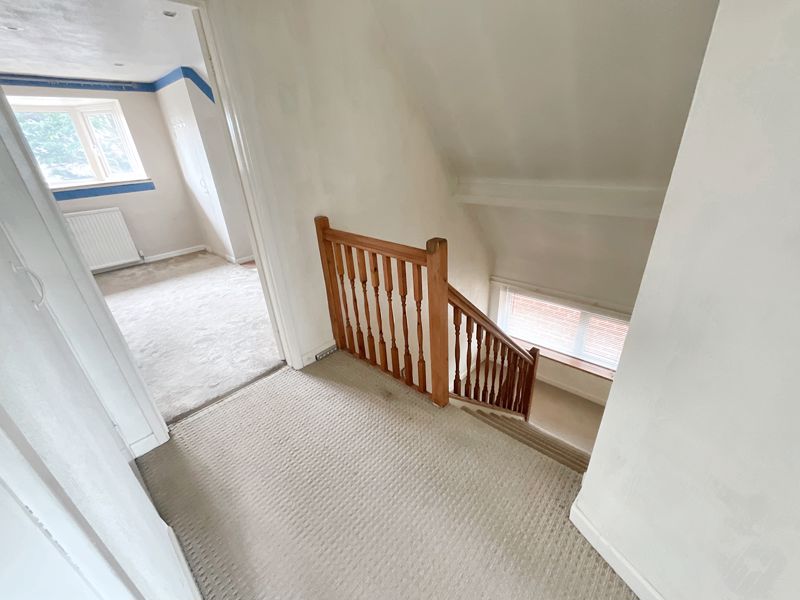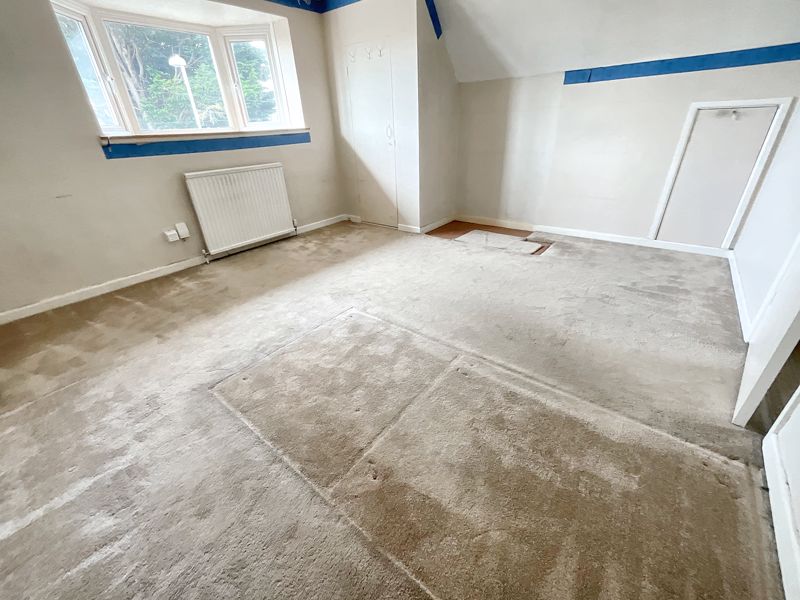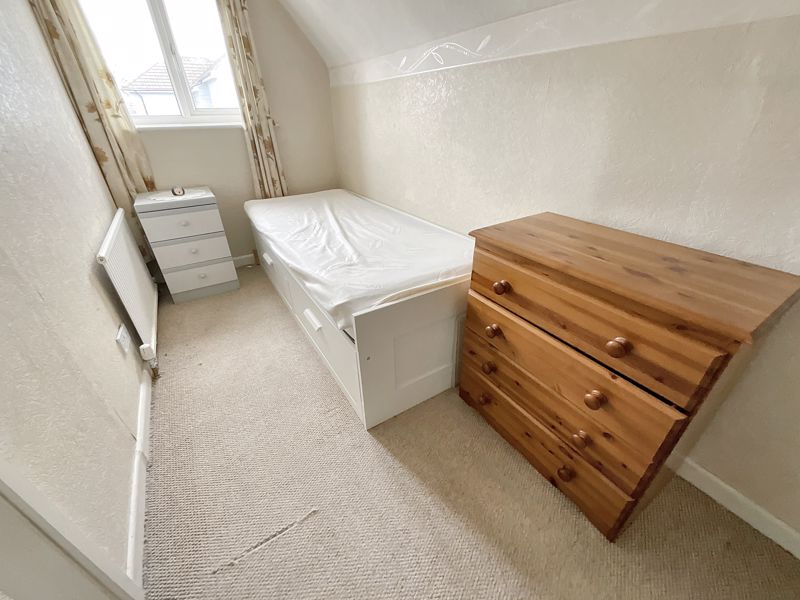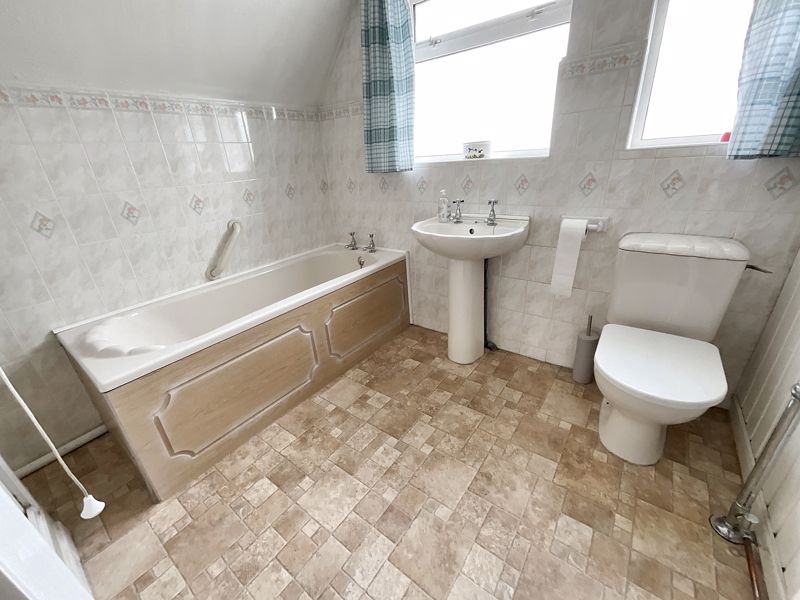Stourvale Avenue, Christchurch £430,000
Please enter your starting address in the form input below. Please refresh the page if trying an alernate address.
- DETACHED HOUSE IN SOUGHT AFTER AREA
- ENTRANCE HALL AND DOWNSTAIRS CLOAKROOM
- TWO RECEPTIONS
- CONSERVATORY/THIRD RECEPTION
- KITCHEN NEW GAS FIRED BOILER
- GROUND FLOOR BEDROOM AND TWO FIRST FLOOR BEDROOMS
- BATHROOM
- HOME OFFICE/BEDROOM FOUR
- GARAGE AND OFF ROAD PARKING GARDEN
- TWYNHAM SCHOOL CATCHMENT
**** VACANT POSSESSION ****
A very versatile three/four bedroom family home situated in sought after West Christchurch. The property features two separate reception rooms, 18’11 rear conservatory and an outside home office/potential occasional bedroom four. The property lies within the Twynham School catchment, enjoys vacant possession and benefits from a new boiler.
Recess Porch
LED down lighter. Modern UPVC front door with coloured leaded light elevation leading to:
Generous Reception Hallway
Naturally coved ceiling. Double radiator. Cupboard housing consumer box and electric meter. Power points. Telephone point. Under stairs storage cupboard.
Sitting Room
16' 1'' x 11' 10'' (4.90m x 3.60m)
Feature double glazed bay window. Naturally coved ceiling. Double glazed coloured leaded light side windows. Open fireplace currently fitted with coal effect gas fire (disconnected), tiled hearth and matching mantel. Double radiator. TV aerial point. Power points.
Ground Floor Bedroom Two
16' 1'' x 9' 8'' (4.90m x 2.94m)
Double glazed feature bay window. Double glazed coloured leaded side window. Laminate flooring. Double radiator. Corner shower cubicle with sliding doors, wall mounted Mira shower.
Separate Dining Room
10' 11'' x 8' 10'' (3.32m x 2.69m)
Naturally coved ceiling. Double panelled radiator. Power points. Access to rear Conservatory.
Kitchen
10' 8'' x 9' 10'' (3.25m x 2.99m)
UPVC double glazed window overlooking rear garden. Single drainer coloured inset sink with mixer tap set within round edge work surface, cupboard under. Space adjacent for washing machine. Pull out corner carousel unit. Further range of base units comprising cupboards and drawers with work surface over. Four ring gas AEG hob with stainless steel extractor over. Wall hung storage cupboards to either side. Alcove for fridge/freezer. Built-in double oven, cupboards above and below. Utility cupboard housing recently replaced (October 2023) wall mounted gas fired boiler. Range of pan drawers with work surface over. Pull out drawer adjacent. Wall mounted storage space above. Half glazed door leading to the side access, garage and garden.
Conservatory/Third Reception Room
18' 11'' x 9' 7'' (5.76m x 2.92m)
Modern UPVC double glazed construction. Tiled floor. Power points. Double opening casement doors lead to fully enclosed rear garden.
Downstairs WC
High flush WC.
First Floor Landing
From the Reception Hallway stairs lead to Half Landing: Feature double glazed window. First Floor Landing: Hatch to roof space. Built-in utility (This could be incorporated into Bedroom Three).
Bedroom One
13' 10'' x 12' 11'' (4.21m x 3.93m)
Feature double glazed bay window. Double radiator. Built-in wardrobes. Access to under eaves storage.
Bedroom Three
13' 1'' x 5' 6'' (3.98m x 1.68m)
Radiator. Double glazed casement window overlooking rear garden. Access to under eaves storage. Power points.
Bathroom
Full suite comprising: Panelled bath. Pedestal wash basin. Low flush WC. Part fully tiled. Additional walk-in shower unit with Gainsborough electric shower. Heated towel rail. Frosted double glazed window.
Outside
The property benefits from a side driveway which leads to the Garage: 20’10 x 8’8 Up and Over door. Modern UPVC personal door. There is a further potential Home Office/Occasional Bedroom Four: 14’8 x 8’ to the rear of the garage with UPVC half glazed door and casement window. Electric light and power. The rear garden is fully enclosed comprising of a lawned area with shrub and flower borders. Blocked paved pathway provides access to a wrought iron gate leading to the front of the property. There is a brick block driveway providing off road parking for numerous vehicles.
Council Tax Band D EPC Band E
Click to enlarge
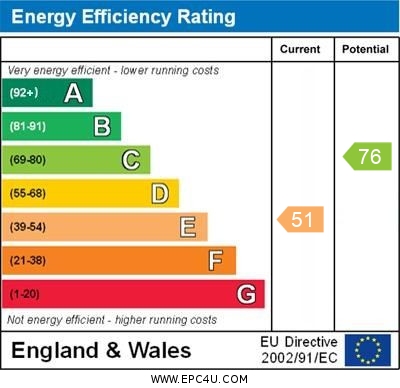
Christchurch BH23 2EU




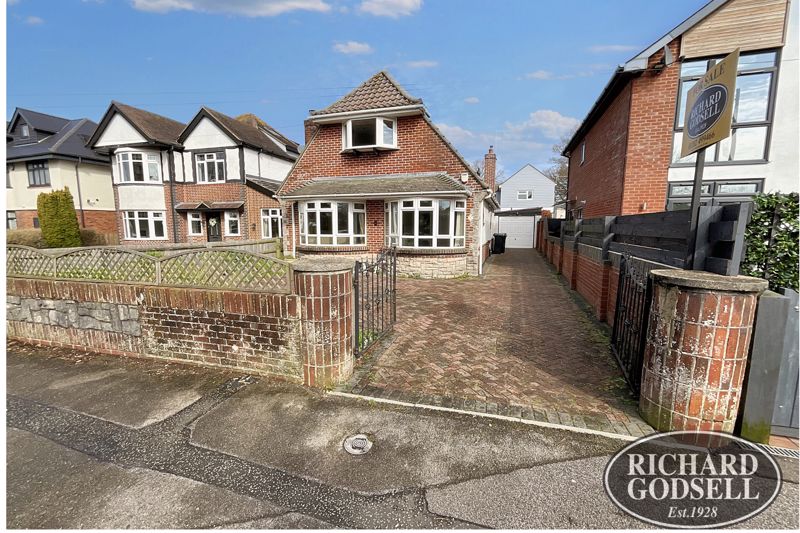
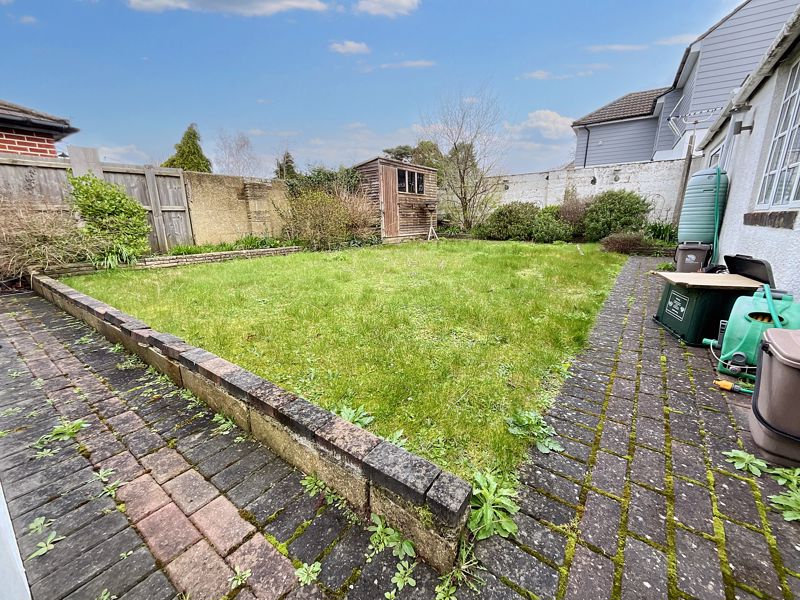
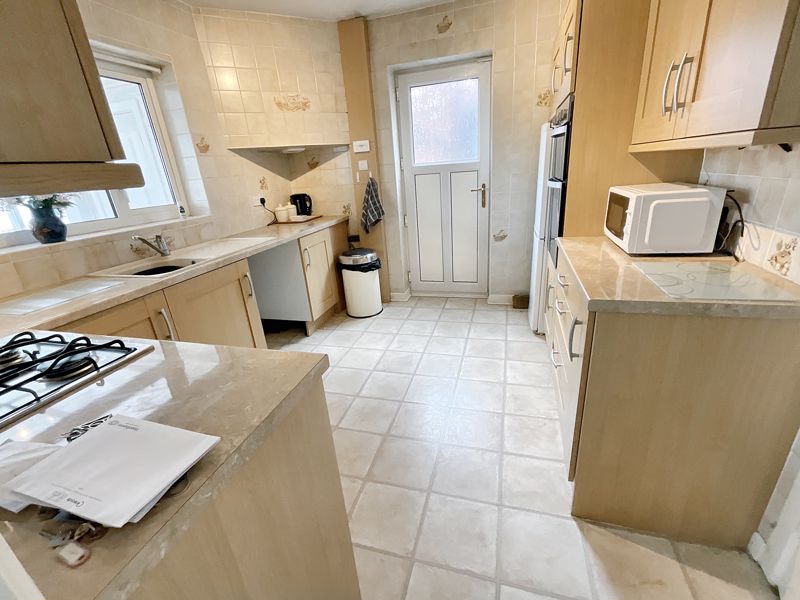
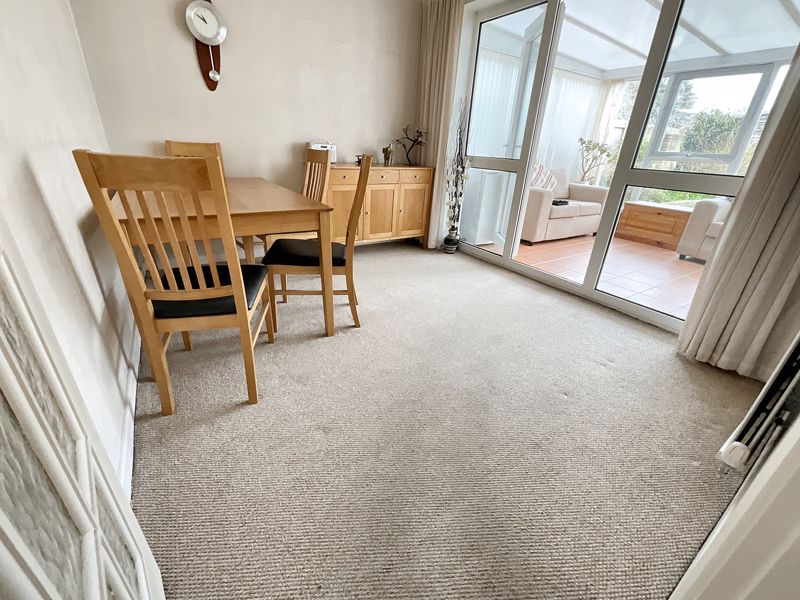
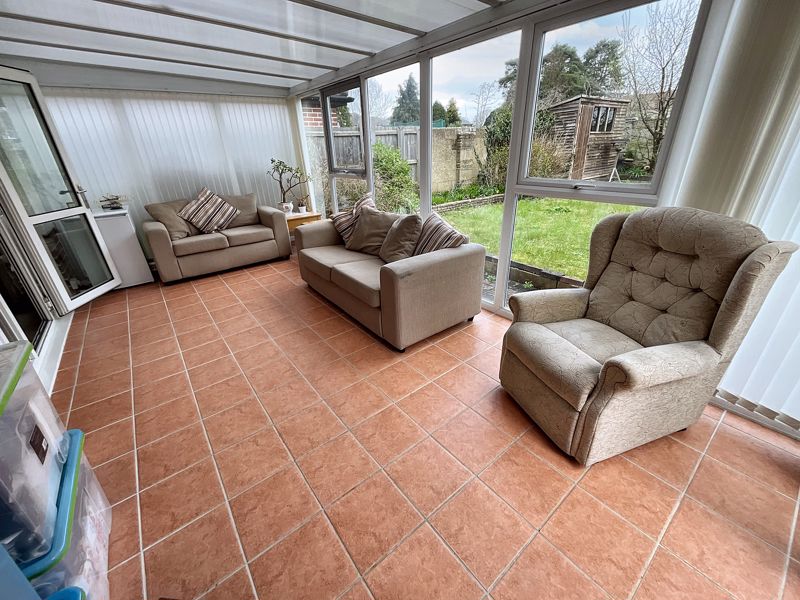
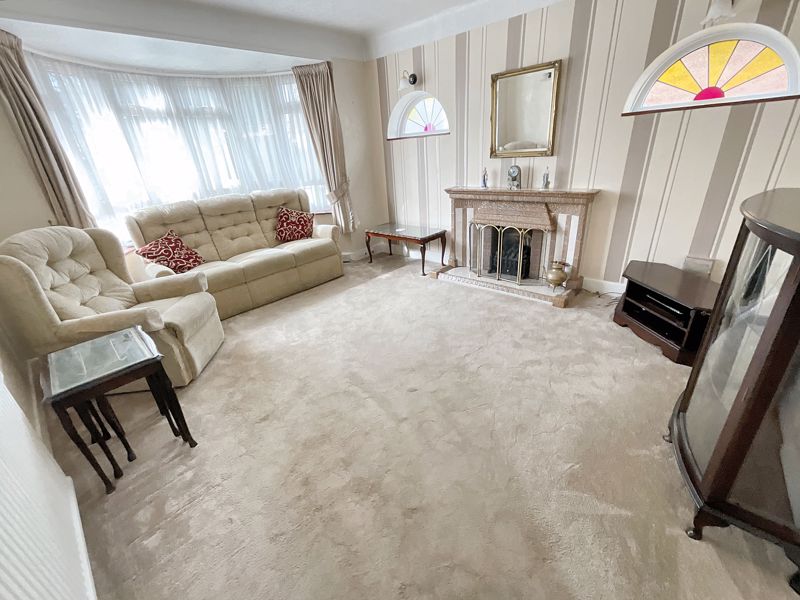
.jpg)
