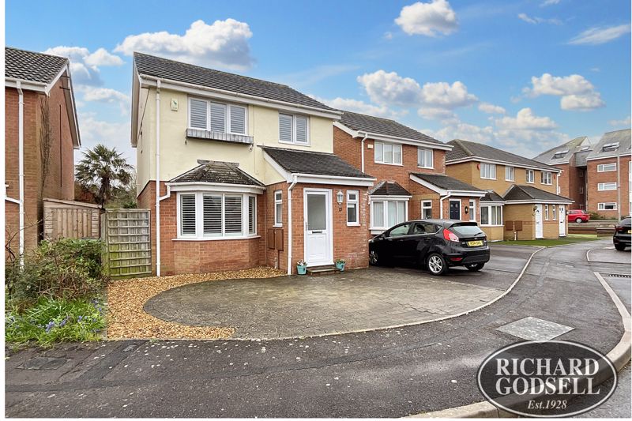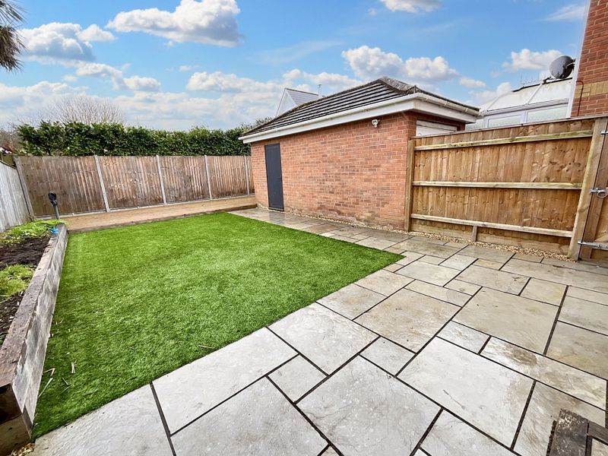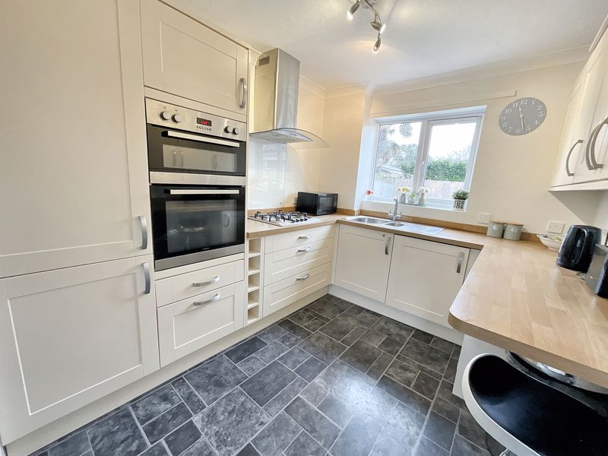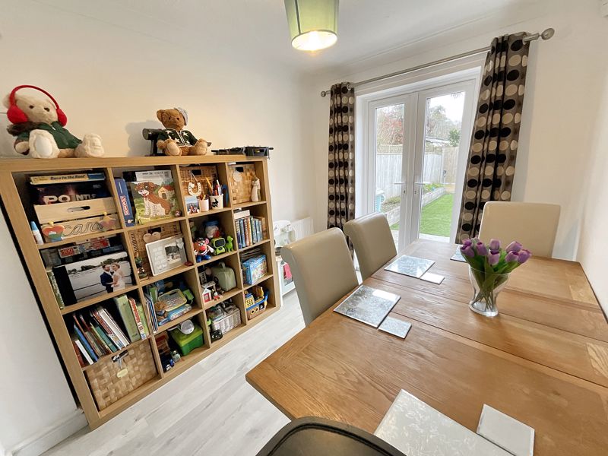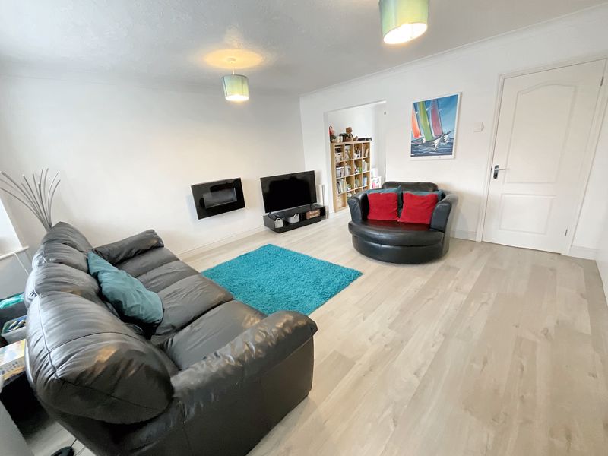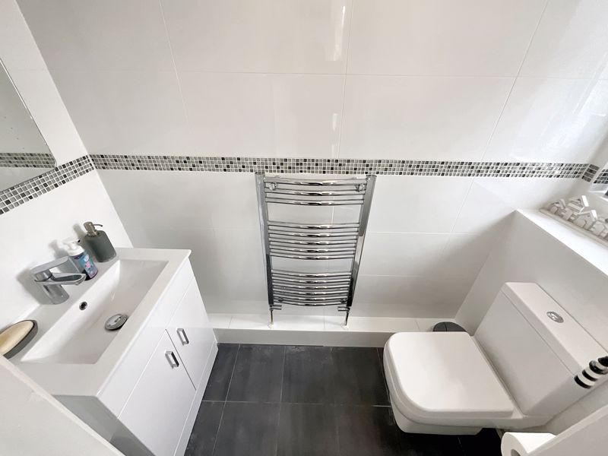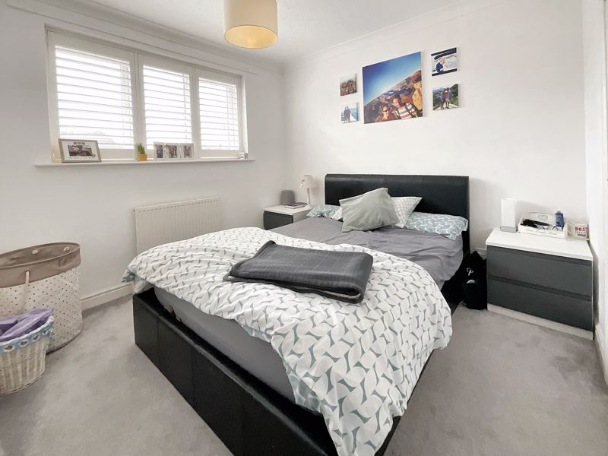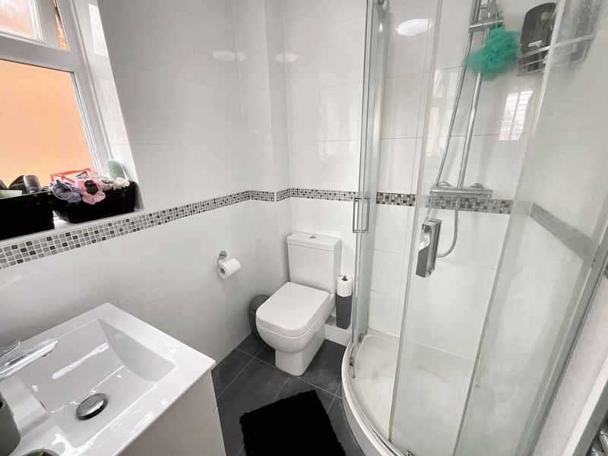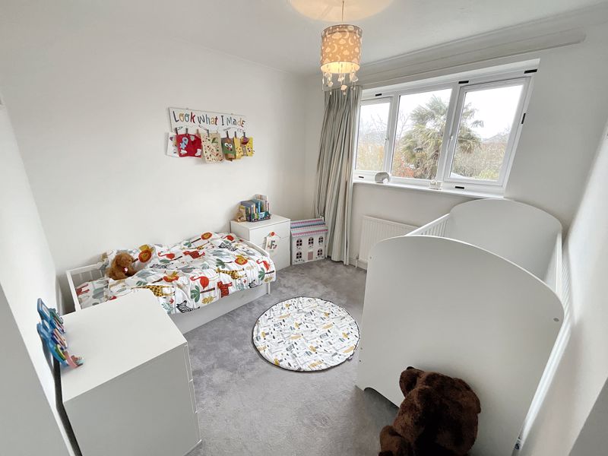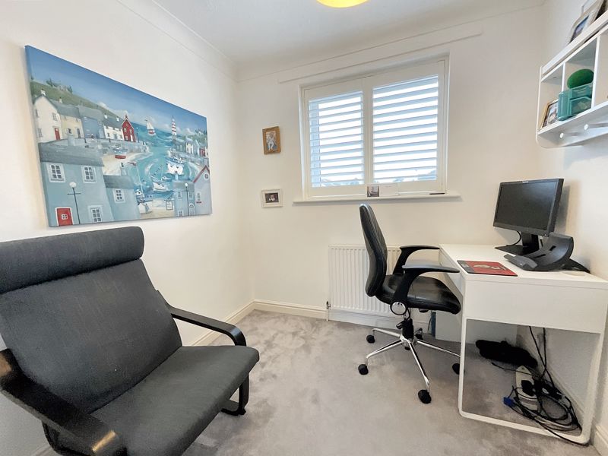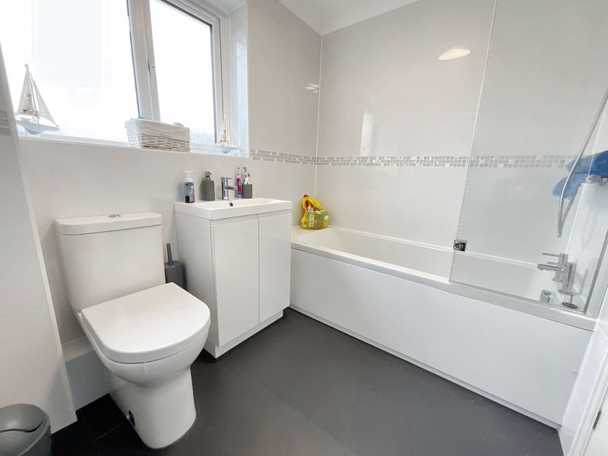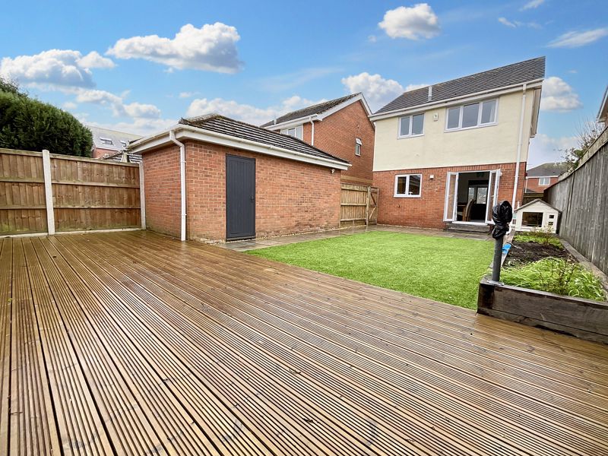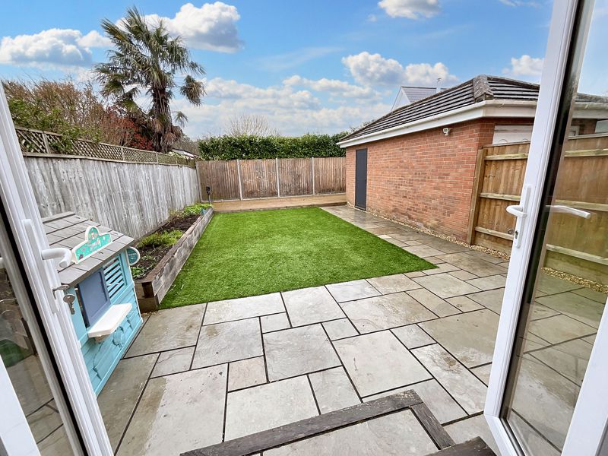Turnberry Close, Christchurch Offers in Excess of £450,000
Please enter your starting address in the form input below. Please refresh the page if trying an alernate address.
- SUPERBLY PRESENTED DETACHED FAMILY HOUSE
- ENTRANCE PORCH AND DOWNSTAIRS WC
- 2 RECEPTION ROOMS
- FITTED KITCHEN
- THREE BEDROOMS
- EN SUITE SHOWER ROOM AND FAMILY BATHROOM
- GARAGE AND OFF ROAD PARKING
- GARDENS
- TWYNHAM SCHOOL CATCHMENT
- VIEWING HIGHLY RECOMMENDED
This is a ‘must see’ immaculately presented 3 bedroom detached family home situated on the edge of Christchurch town centre and falling within the coveted Twynham School catchment. Benefits include a triple length driveway which leads to a pitched roof garage, sunny and secluded garden and master bedroom with en suite. Sole Agents.
Entrance Porch
6' 4'' x 2' 9'' (1.93m x 0.84m)
UPVC double glazed window to the side elevation. Wall mounted thermostatically controlled radiator. Ceiling light point. Wall mounted electric consumer unit. Wood effect flooring. Telephone point.
Downstairs WC
7' 7'' x 2' 9'' (2.31m x 0.84m)
Modern white suite comprising dual low flush WC. Wash basin with mixer tap over, storage cupboard under. Wall mounted heated towel rail. Fully tiled walls and floor. UPVC double glazed frosted window to the front elevation. Wall mounted mirror with integrated light. Ceiling light point. Envirovent extractor fan.
Lounge
16' 8'' x 13' 9'' max (5.08m x 4.19m)
Large storage cupboard with shelving. Two further under stairs storage cupboards. Stairs to first floor. Wall mounted thermostat for the central heating. Two ceiling light points. Feature double glazed bay window to the front elevation with Plantation shutters. Two thermostatically controlled double radiators. TV aerial point. Wall mounted fire. Wood effect flooring. Door to Kitchen. Archway to:
Dining Room
10' 0'' x 8' 0'' (3.05m x 2.44m)
Ceiling light point. Wood effect flooring. Thermostatically controlled double radiator. UPVC double glazed French doors providing access and overlooking the rear garden. Space for large table and chairs.
Kitchen
9' 9'' x 8' 3'' (2.97m x 2.51m)
UPVC double glazed window overlooking the rear garden. UPVC double glazed door provides access to the driveway and in turn to the garage. Range of matching wall and base units with a Formica work surface over and matching up stands. Inset stainless steel one and a half bowl single drainer sink unit with mixer tap over. Various integral appliances: eye level double oven, four burner gas hob with extractor over, fridge/freezer and washing machine. Numerous storage drawers. Wine rack. Ceiling light point. Breakfast bar. Thermostatically controlled double radiator. Corner space saver unit.
First Floor Landing
11' 1'' x 5' 7'' (3.38m x 1.70m)
Light and bright with UPVC double glazed window to the side elevation. Ceiling light point. Thermostatically controlled single radiator. Smoke alarm. Double doors provide access to the airing cupboard housing hot water tank and slatted shelving. Thermostatically controlled radiator.
Bedroom One
10' 5'' x 9' 0'' (3.17m x 2.74m)
UPVC double glazed window overlooking the front elevation with Plantation shutters. Ceiling light point. Built-in triple wardrobe with hanging rails and shelving. Door to:
En Suite Shower Room
5' 1'' x 5' 1'' (1.55m x 1.55m)
UPVC Double glazed frosted window to the side elevation. Modern white suite comprising: Dual low flush WC. Wash basin with mixer tap over, storage cupboards under. Corner shower cubicle with inset shower, Rainfall shower head and separate hand held attachment. Envirovent extractor. Ceiling light point. Wall mounted mirror with light point. Fully tiled walls and floor. Wall mounted heated towel rail.
Bedroom Two
9' 7'' x 9' 1'' (2.92m x 2.77m)
UPVC double glazed window overlooking the well kept rear garden. Ceiling light point. Thermostatically controlled single radiator. Built-in triple wardrobes with hanging rails and shelving.
Bedroom Three
7' 4'' x 6' 7'' (2.23m x 2.01m)
UPVC double glazed window to the front elevation with Plantation shutters. Ceiling light point. Thermostatically controlled radiator.
Bathroom
7' 3'' x 6' 0'' (2.21m x 1.83m)
White suite comprising: Dual low flush WC. Wash basin with mixer tap over, storage cupboard under. Panelled bath with mixer tap, folding glass screen and wall mounted shower with hand held attachment. Fully tiled walls. Envirovent extractor. Ceiling light point. Hatch to loft space. Wall mounted heated towel rail.
Outside
Front Garden: There is a triple length driveway providing off road parking for 3 vehicles. A further hard standing for a fourth if required. Brick block front garden with shingle borders. Outside light point. Single Garage: 18’7 x 8’8 Up and Over door. Separate consumer unit. Numerous power points. Ceiling strip light. Personal door to the rear. Rear Garden: A beautifully maintained rear garden having recently been redesigned and has a wrap around patio with a central artificial lawn, raised flower and shrub borders with railway sleeper edging and a raised decked area at the rear which captures the all day sunshine. Boundaries are of secure timber panel fencing. Outside tap.
Maintenance:
We understand this is £238 per annum for maintenance.
Council Tax Band E EPC Band D
Click to enlarge
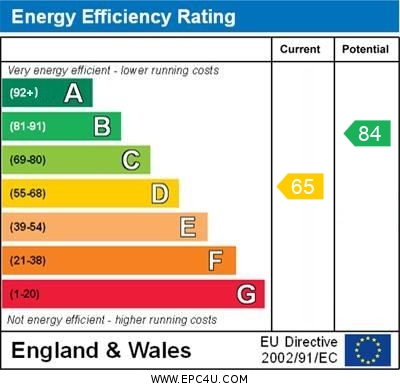
Christchurch BH23 1LQ




