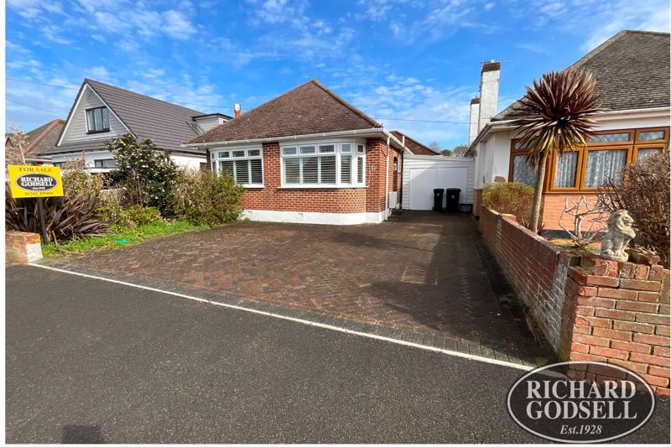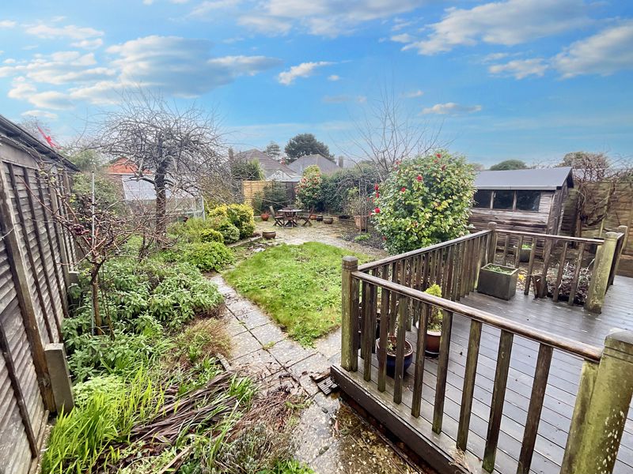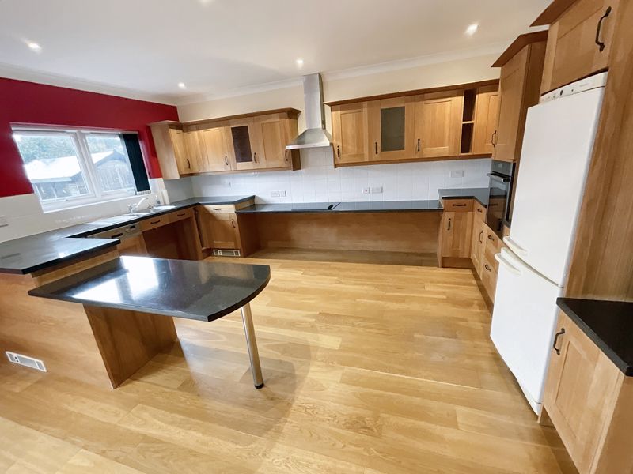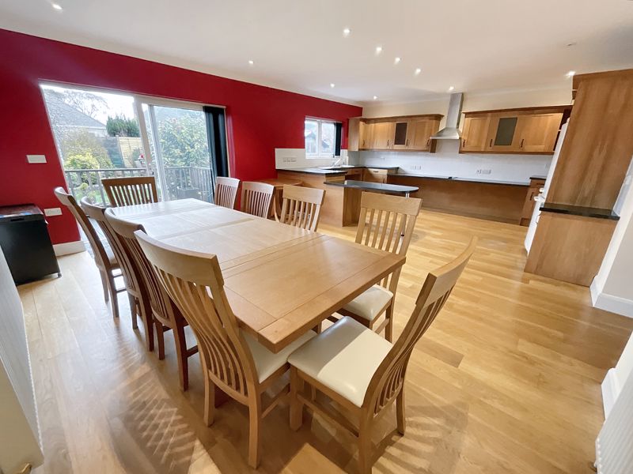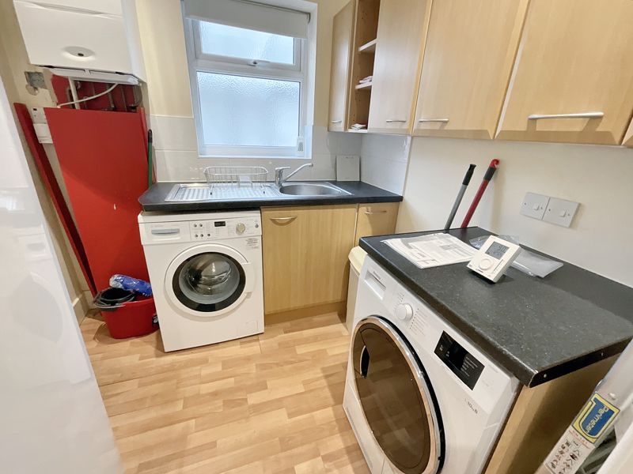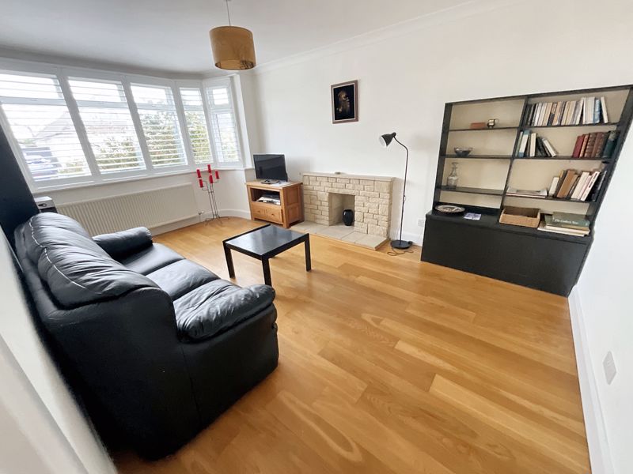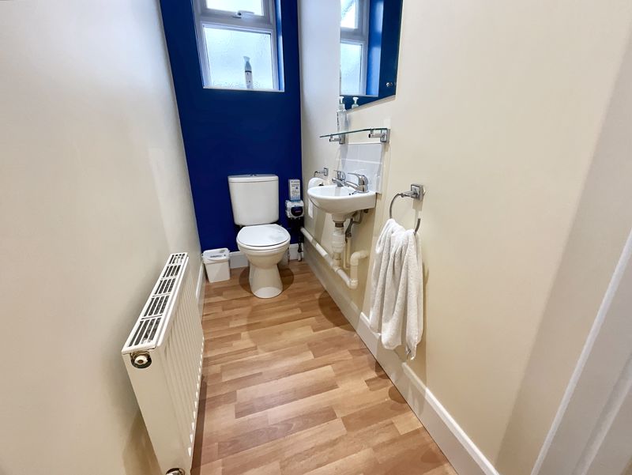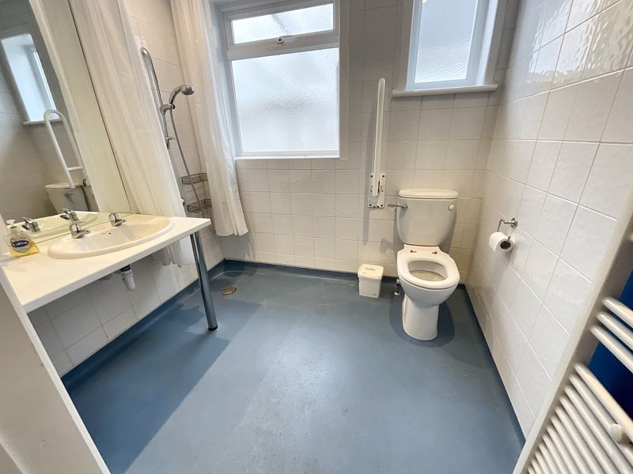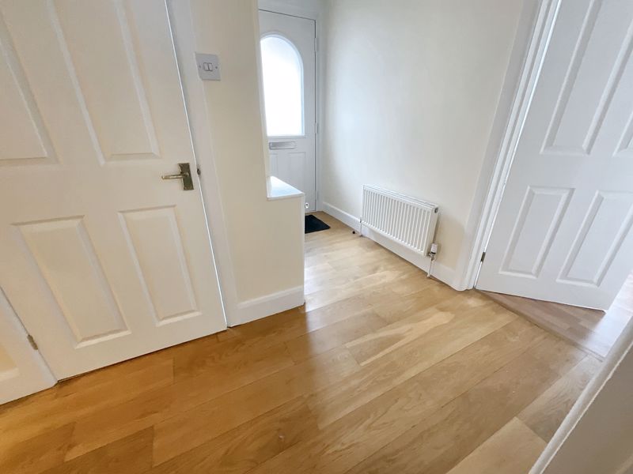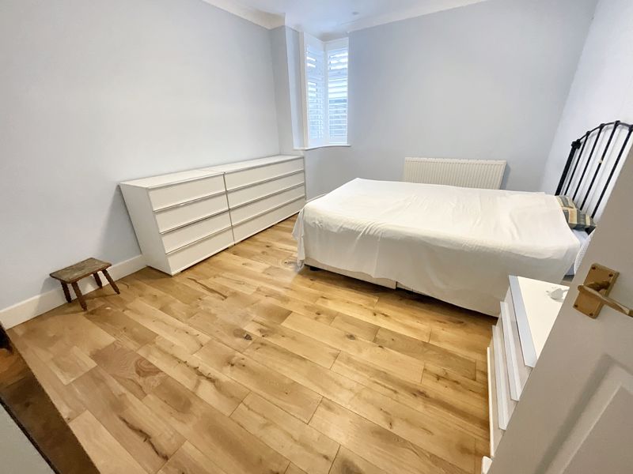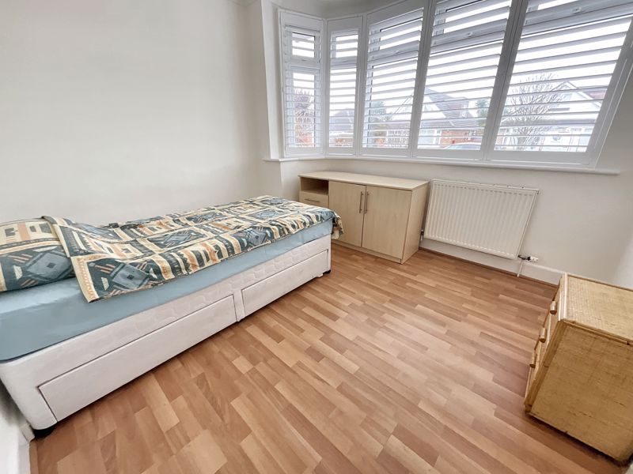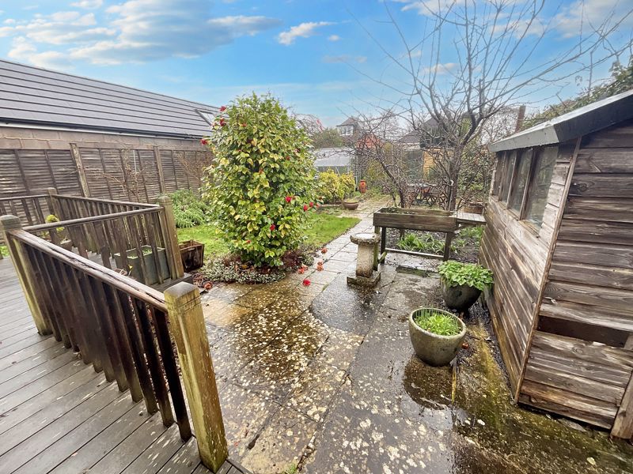Lingwood Avenue, Christchurch £525,000
Please enter your starting address in the form input below. Please refresh the page if trying an alernate address.
- AN EXTENDED DETACHED BUNGALOW
- ENTRANCE HALL
- SITTING ROOM
- KITCHEN/FAMILY ROOM AND SEPARATE UTILITY ROOM
- TWO BEDROOMS
- WET ROOM
- GARDENS
- OFF ROAD PARKING AND CAR PORT
- NO FORWARD CHAIN
A versatile detached bungalow that has been extended to incorporate a 23’ rear kitchen/family area with direct access to the garden, 2 double bedrooms, wet room and additional cloakroom. The bungalow is located in a popular established part of Mudeford providing easy access to the Harbour and recreational facilities therein. Sole Agents.
Open Entrance Porch
Modern half glazed front door to:
L Shaped Hallway
Oak flooring. Radiator. Cupboard housing consumer box/electric meter. Hatch to roof space. Door to:
Sitting Room
17' 0'' x 11' 0'' (5.18m x 3.35m)
Double glazed semi bay window fitted with Plantation shutters. Oak flooring. Radiator. Open fireplace with stone surround, matching hearth and mantel. TV aerial point. Power points.
Bedroom One
15' 3'' x 11' 0'' (4.64m x 3.35m)
Double glazed window to rear elevation with fitted Plantation shutters. Double wardrobe. Wood effect laminate flooring. Radiator. Power points.
Bedroom Two
10' 9'' x 10' 0'' (3.27m x 3.05m)
Double glazed semi bay window with fitted Plantation shutters. Wood effect laminate floor. Radiator. Power points.
Inner Hallway
Oak flooring. Radiator. Inset spotlights.
Downstairs Cloakroom
Low flush WC. Wash basin. Radiator. Frosted double glazed window.
Kitchen/Family Room
23' 4'' x 16' 4'' (7.11m x 4.97m)
Sliding double glazed patio doors onto decking area and rear garden. Additional double glazed casement window. Oak flooring. Kitchen Area: One and a half bowl inset single drainer stainless steel sink with mixer tap, set within round edge work surface. Integrated Neff dishwasher. Range of light wood fronted units comprising cupboards and drawers with work surface over. Four ring Bosch electric hob with stainless steel extractor over. A generous range of wall hung storage cupboards with shelving. Built-in Neff oven, range of drawers under, cupboard over. Alcove with Bosch fridge/freezer. Further selection of matching base units. Breakfast bar area. Range of inset spotlights. Family Area: Radiator. TV aerial point. Power points. Access to garden.
Separate Utility Room
6' 9'' x 6' 5'' (2.06m x 1.95m)
Inset single drainer stainless steel sink with cupboard under. Built-in washing machine and tumble dryer. Wall mounted Worcester gas fired boiler. Heated towel rail. Range of wall hung storage cupboards. Fridge/freezer (to remain).
Wet Room
Fully tiled with vanity style wash basin, display adjacent, mirror over. Thermostatically controlled open shower. Low flush WC. Heated towel rail. Extractor. Inset spotlights. Frosted double glazed window.
Outside
Front Garden: To the front of the property there is a brick block driveway providing off road parking for multiple vehicles. Double opening doors lead to a side CAR PORT area with night light and water tap. Rear Garden: The rear garden is fully enclosed comprising of a lawned area, patio and raised flower and shrub borders. There is also a timber storage shed and greenhouse.
Council Tax Band D EPC Band TBC
Click to enlarge
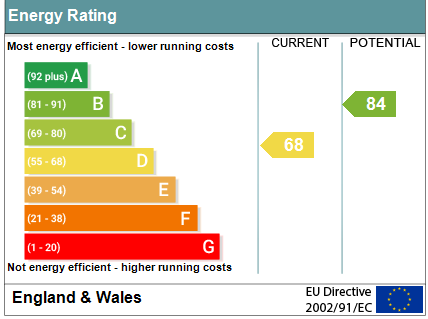
Christchurch BH23 3JS




