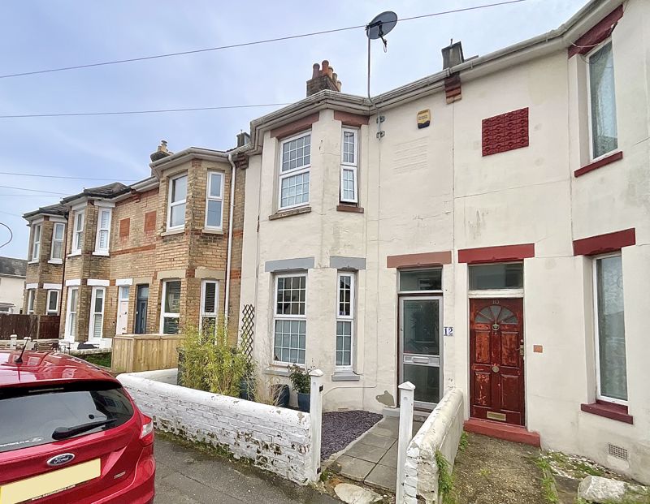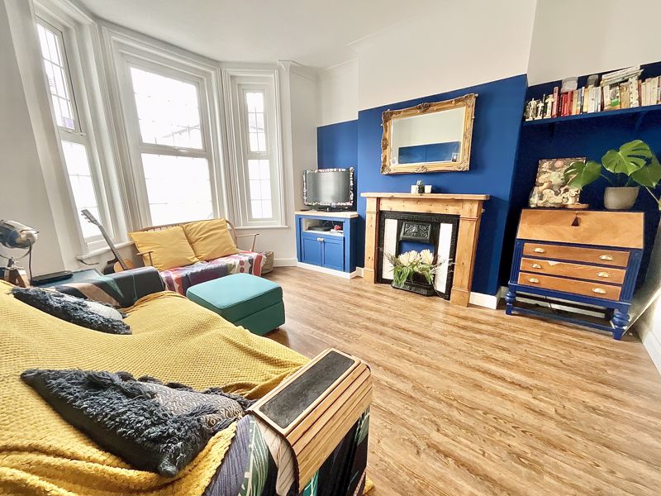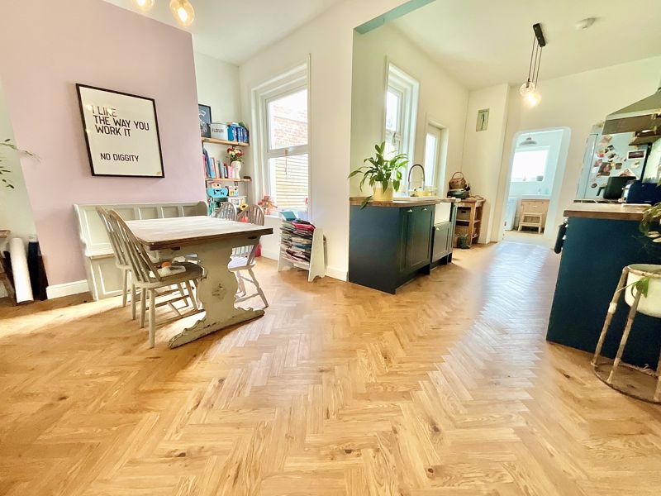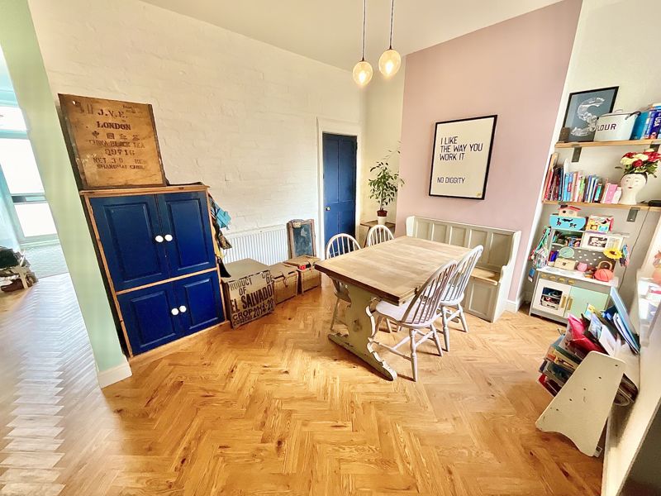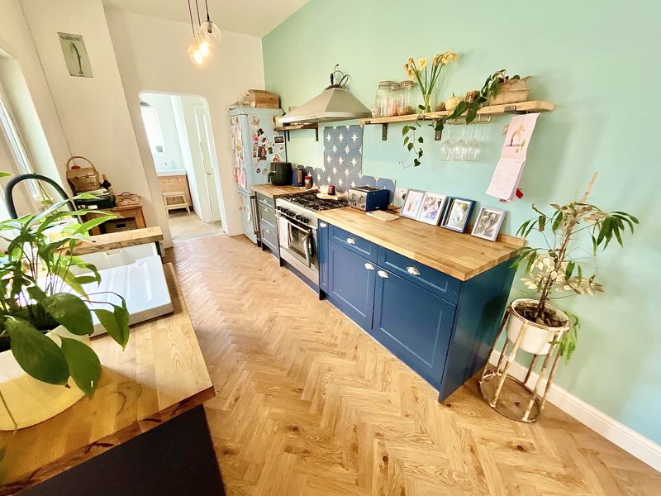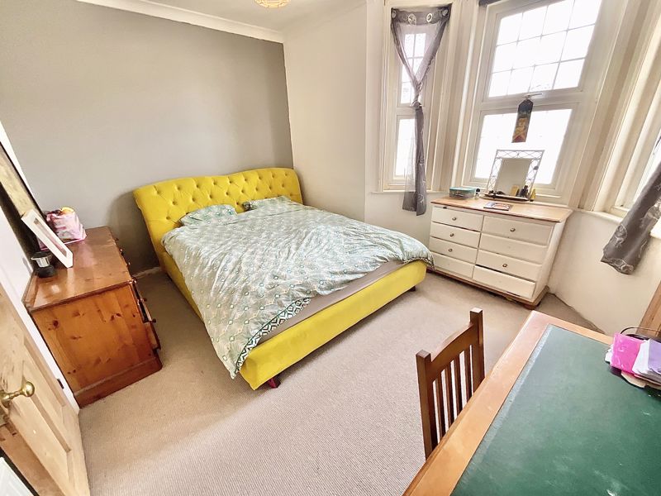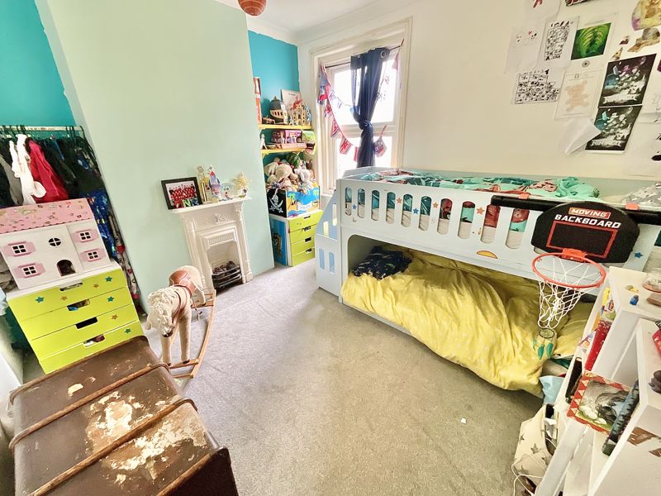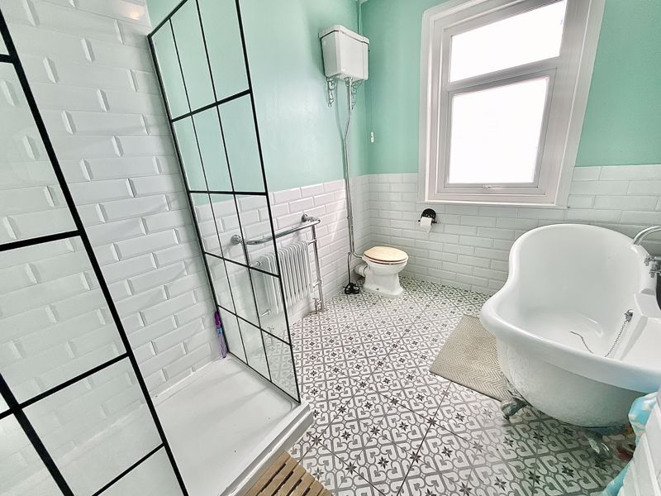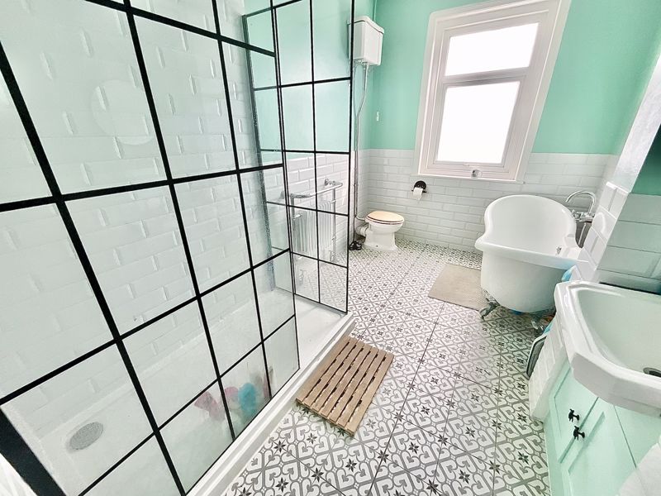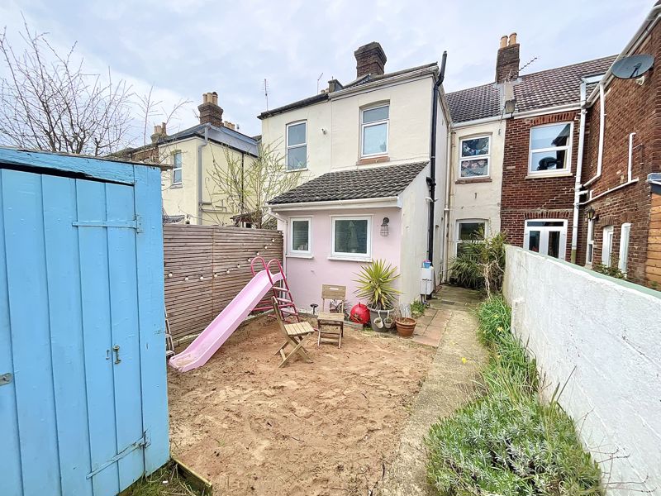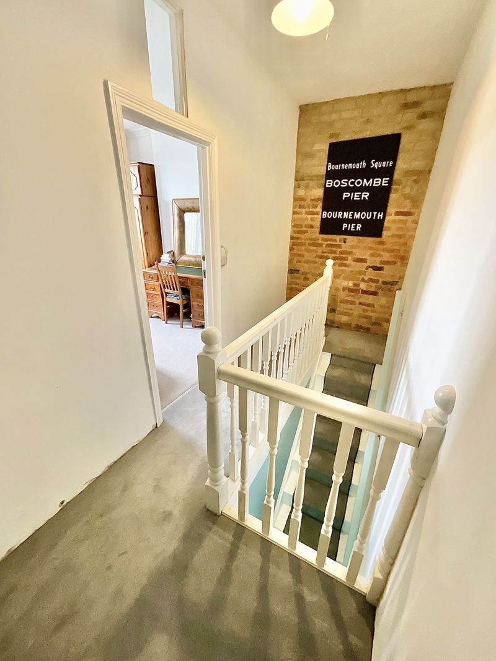York Place Boscombe, Bournemouth £325,000
Please enter your starting address in the form input below. Please refresh the page if trying an alernate address.
- Open Plan Kitchen/Diner
- Two Double Bedrooms
- Spacious Four Piece Bathroom
- Close to Shops
- No Onward Chain
A spacious two bedroom mid-terraced period house, situated in a convenient position for local shops at Pokesdown & Boscombe, Kings Park recreation ground and transport links into Bournemouth; safe sandy beaches at Southbourne are under a mile away. Features include double glazing, gas central heating, 14' reception room, open-plan kitchen/diner, utility room and w/c, two double bedrooms, spacious bathroom with four-piece suite and a rear garden. The property is well presented throughout and benefits from no onward chain - so early viewing is recommended.
Enter into the hallway with LVT wood-effect flooring and stairs leading to the first floor. To the front aspect is the cosy 14' reception room with bay window and feature fireplace. To the rear is the open-plan dining room and kitchen, again with LVT flooring - The dining area has a window to the rear and a large understairs cupboard, and the kitchen is fitted with a modern range of wall and base units, having wooden worksurfaces and a built in range-style oven & hob, sink and wine cooler; there is a door to the garden and a further door to the useful utility room which houses the washing machine and also has a separate w/c.
Upstairs, from the landing there are two double bedrooms - the master bedroom is to the front and benefits from a large bay window, whilst the second bedroom faces the rear and has an original feature fireplace surround. The former third bedroom has been converted into a spacious bathroom with walk-in shower cubicle, free standing bath, w/c and basin all with stylish brick style tiling.
Outside, the southerly facing rear garden measures approx. 20' in length, with garden shed and gate to access pathway to the rear.
EPC Rating: 63 | D
Entrance Hallway
Lounge
13' 8'' x 11' 9'' (4.16m x 3.58m)
Open Plan Kitchen/Dining Room
13' 2'' x 7' 10'' (4.01m x 2.39m)
Utility Room
Downstairs WC
Stairs lead to First Floor Landing
Bedroom 1
15' 0'' x 11' 2'' (4.57m x 3.40m)
Bedroom 2
11' 10'' x 10' 6'' (3.60m x 3.20m)
Bathroom
12' 2'' x 7' 10'' (3.71m x 2.39m)
Click to enlarge
Bournemouth BH7 6JL




