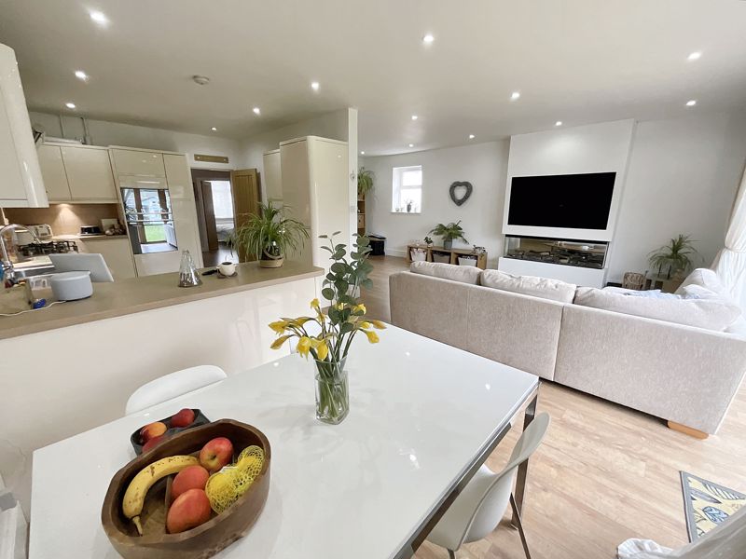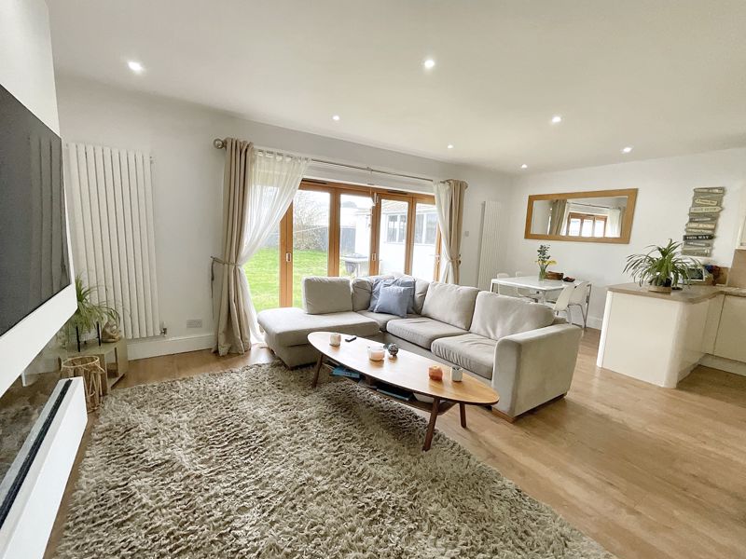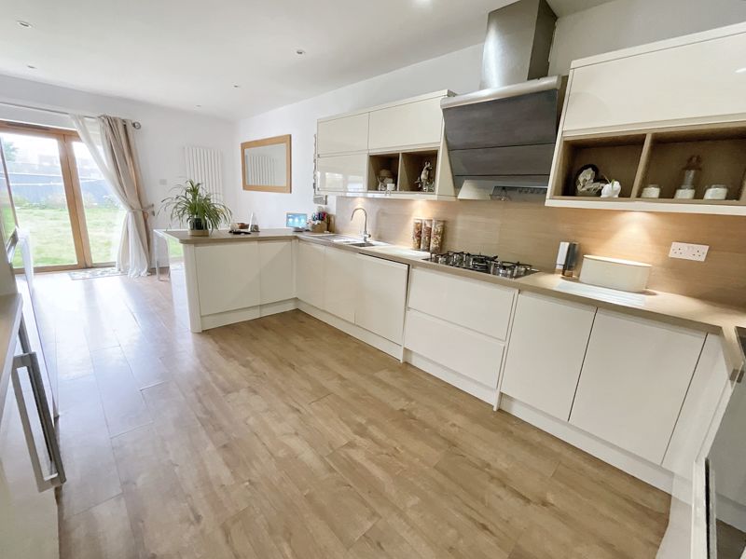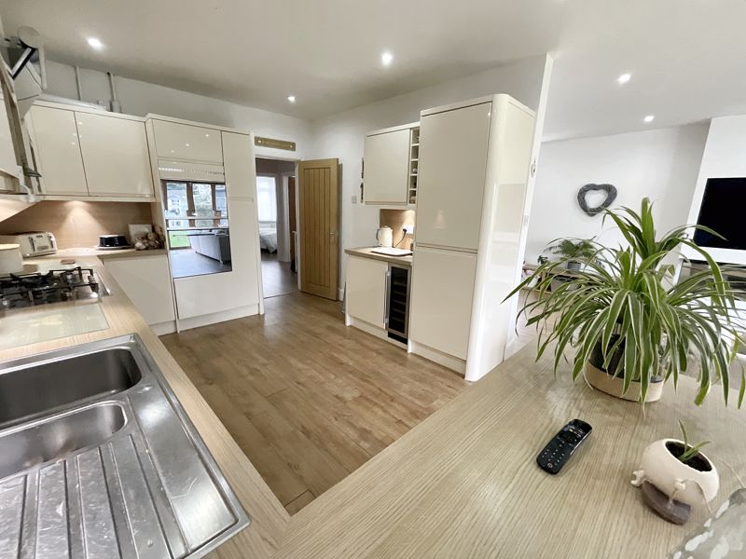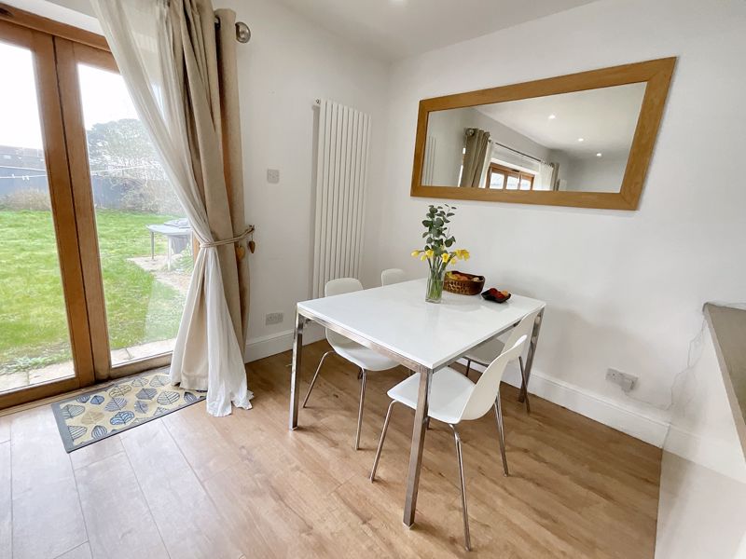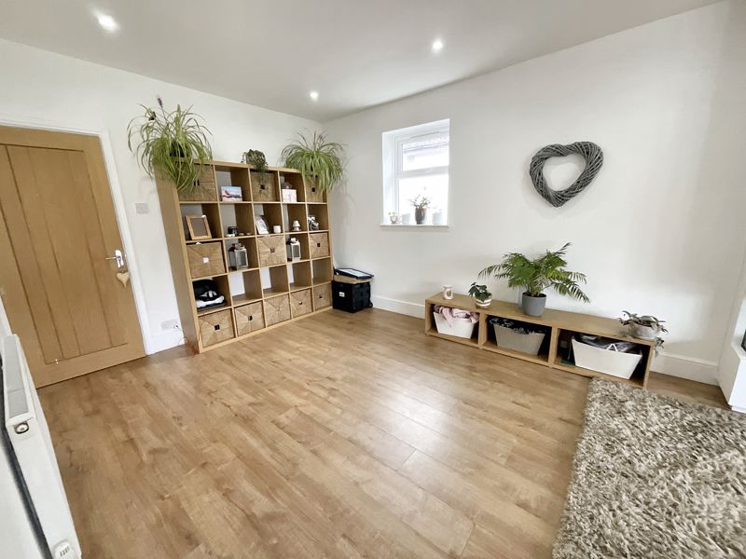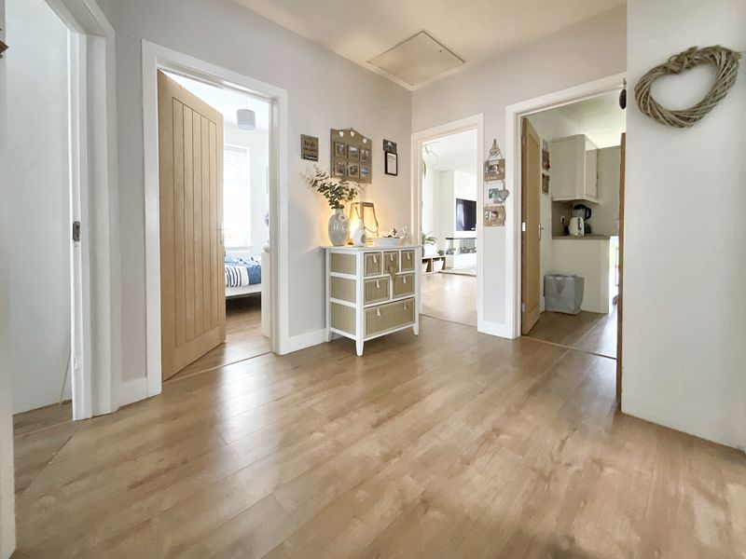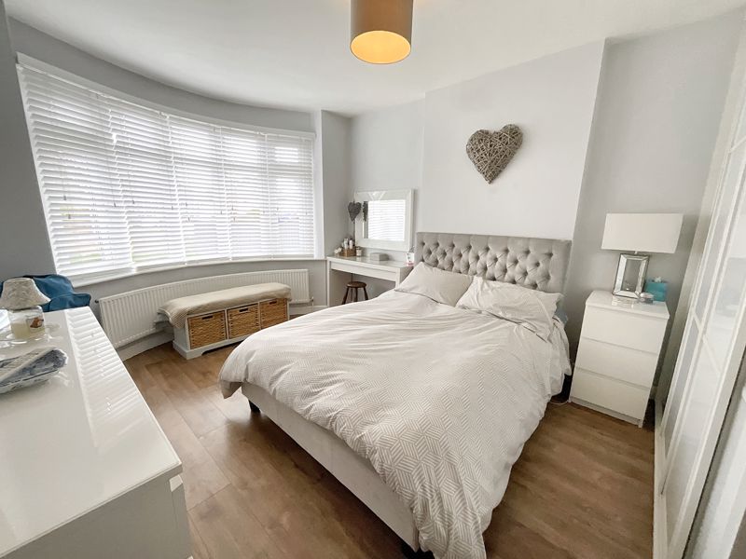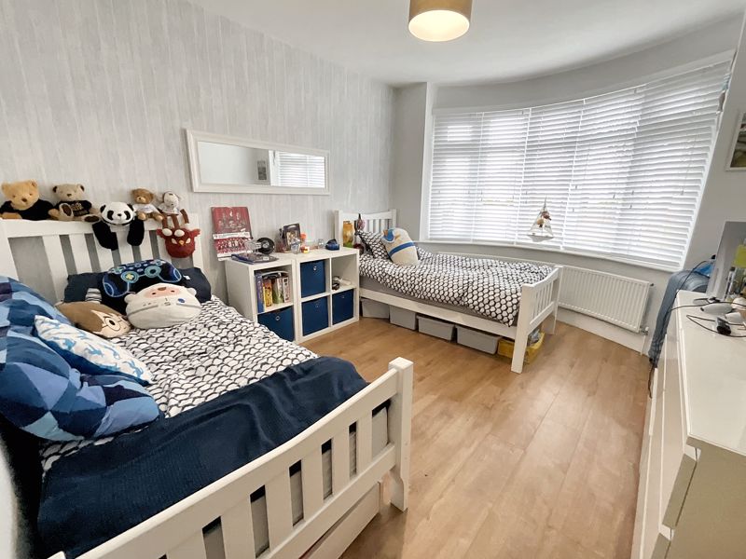Dennistoun Avenue, Christchurch Offers in Excess of £485,000
Please enter your starting address in the form input below. Please refresh the page if trying an alernate address.
- STUNNINGLY PRESENTED DETACHED BUNGALOW
- ENTRANCE HALL
- OPEN PLAN KITCHEN/DINER/FAMILY ROOM
- THREE BEDROOMS
- SHOWER ROOM
- GARDENS
- GARAGE AND OFF ROAD PARKING
- VIEWING HIGHLY RECOMMENDED
- CLOSE TO AMENITIES
A superbly presented 3 bedroom detached bungalow with garage and driveway and secluded rear garden. The property has a stunning open plan kitchen/diner/family room located at the rear which backs onto a sunny and secluded south westerly facing rear garden. View now to avoid disappointment.
Covered Porch Area
UPVC double glazed composite front door leading to:
Entrance Hall
10' 9'' x 9' 8'' (3.27m x 2.94m)
Spacious and light. Hatch to loft space. Smoke alarm. Telephone point. Thermostatically controlled double radiator. Cupboard housing electric consumer unit. Wood effect flooring throughout. Storage cupboard with shelving.
Bedroom One
14' 7'' x 10' 8'' (4.44m x 3.25m)
UPVC double glazed feature bay window to the front elevation. TV aerial point. Ceiling light point. Built-in wardrobes with hanging rails and shelving, together with a matching chest of drawers. Thermostatically controlled radiator. Wood effect flooring.
Bedroom Two
13' 1'' x 10' 8'' (3.98m x 3.25m)
UPVC double glazed feature bay window to the front elevation. Ceiling light point. Thermostatically controlled radiator. TV aerial point. Wood effect flooring.
Bedroom Three
8' 3'' x 7' 7'' (2.51m x 2.31m)
UPVC double glazed window to the side elevation. Wood effect flooring. TV aerial point. Thermostatically controlled double radiator. Ceiling light point.
Shower Room
5' 5'' x 5' 5'' (1.65m x 1.65m)
Low flush WC. Wash basin with taps over. Double shower cubicle with inset shower with hand held attachment and glass screen. Fully tiled. Ceiling light point. Wall mounted Dimplex heater. Wall mounted mirror fronted medicine cabinet. UPVC double glazed frosted window to the side elevation. Double radiator.
Open Plan Kitchen/Diner/Family Room
23' 9'' x 21' 9'' (7.23m x 6.62m)
Kitchen/Diner: 23’2 x 11’ Newly fitted kitchen with a range of matching wall and base units with a Formica work surface over with matching splash back. Inset one and a half bowl single drainer stainless steel sink unit with mixer tap over. Various integrated appliances: eye level Smeg oven and separate microwave oven, five burner Smeg gas hob and extractor over, Smeg dishwasher, washing machine, fridge/freezer and wine cooler. Pull out larder style cupboard. Under cupboard lighting. Corner space saver unit. Cupboard housing Worcester central heating and hot water combi boiler. Numerous LED down lighters. Wine rack. Wood effect flooring. Feature thermostatically controlled wall mounted tall radiator. Space for table and chairs. Four LED down lighters. Family Room Area: 23’1 x 10’6 Bright and light space. Space for large sofa. Matching feature thermostatically controlled radiator. Wood effect flooring. UPVC double glazed window to the side elevation. Further LED down lighters. Thermostatically controlled double radiator. Door to the entrance hall. Built-in media wall for a 65” TV with feature electric fireplace under. Large bi fold doors leading to the secluded south westerly facing rear garden.
Outside
Front Garden: Wrought iron gates provide access to the driveway which provides off road parking for three/four vehicles. The remainder of the front garden has been laid to lawn with secure sturdy boundaries. Double timber gates provide access to the rear garden and garage. Two outside light points. Rear Garden: The south westerly facing rear garden has been laid to lawn. Boundaries are of timber panel fencing. Two outside light points. Raised flower and shrub borders edged with railway sleepers. Single Garage: 17’6 x 9’9 Up and Over door. Pitched roof. Power and light. Various shelving.
Council Tax Band D EPC Band D
Click to enlarge
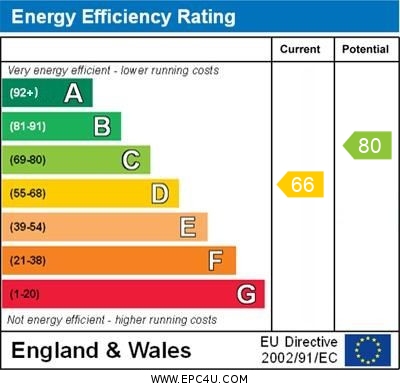
Christchurch BH23 3QL




