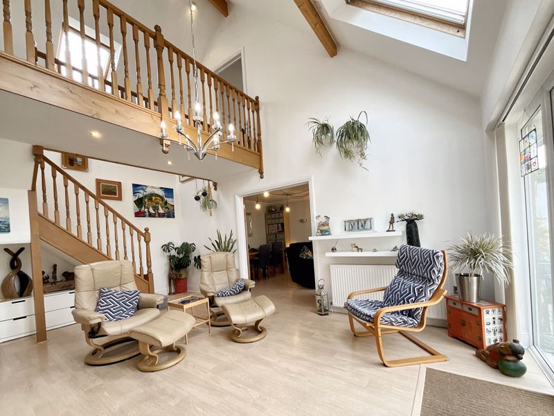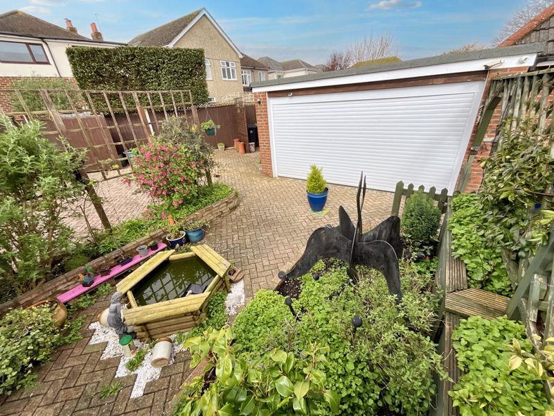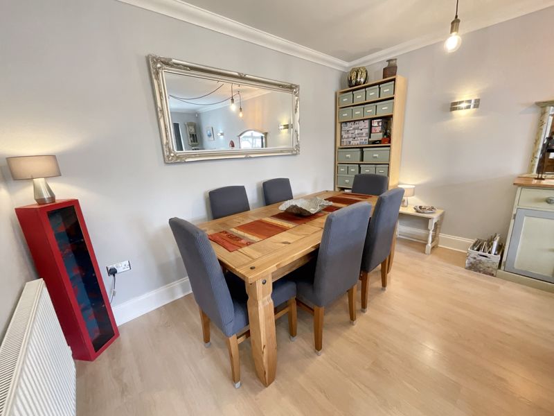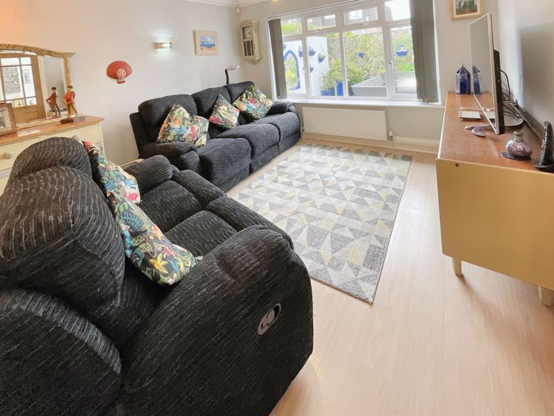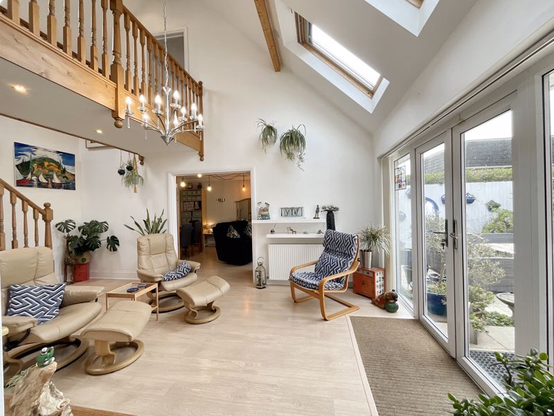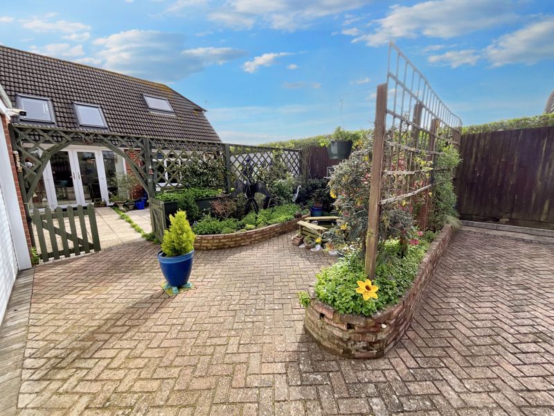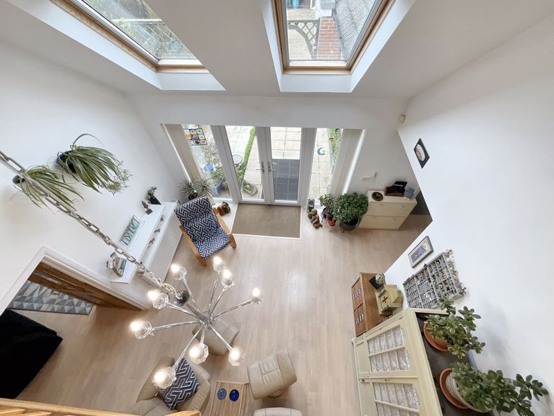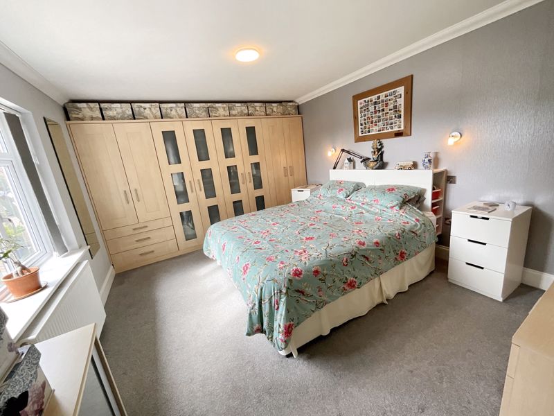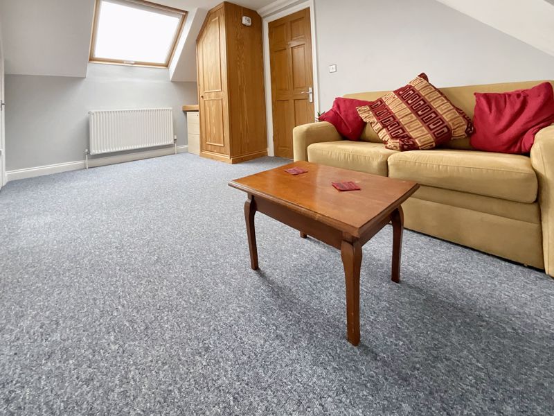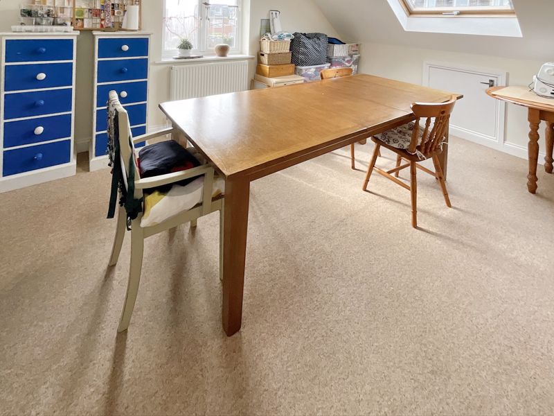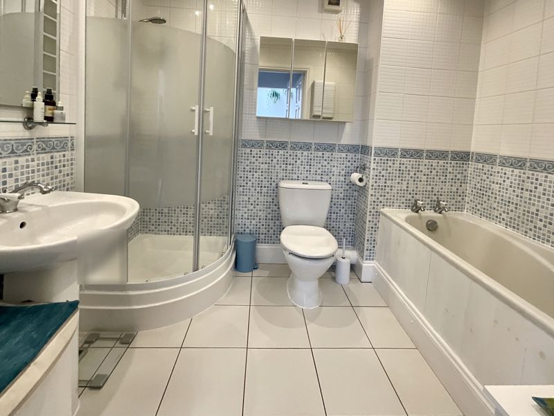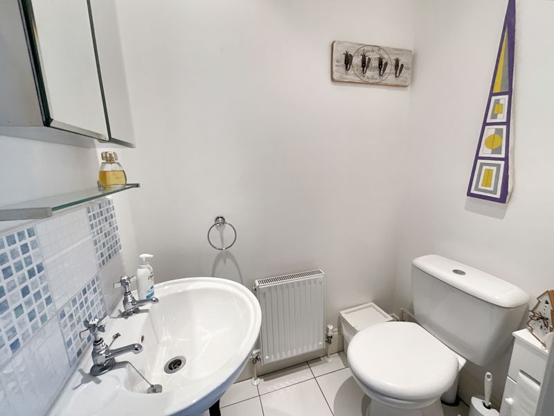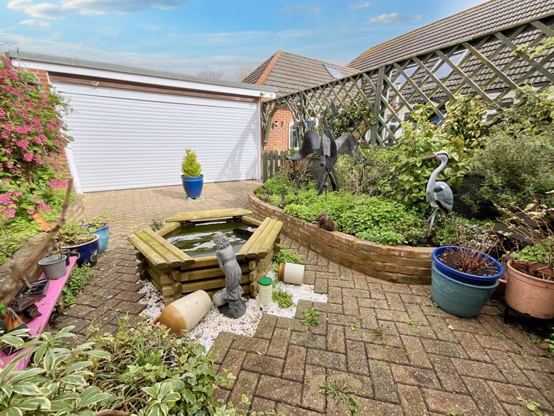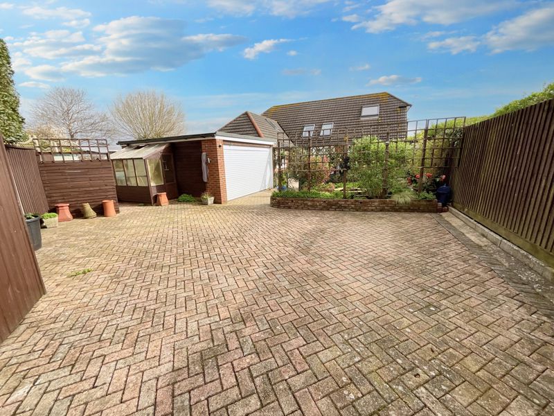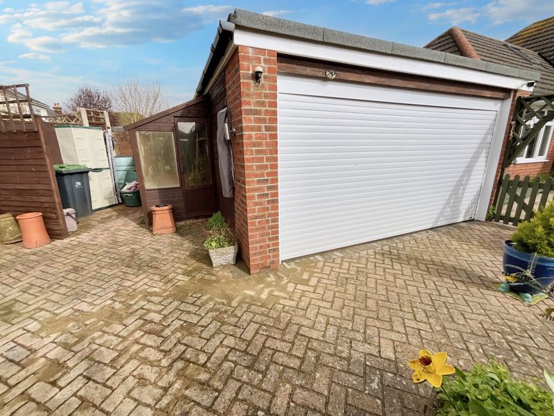Fairmile Road, Christchurch Offers in Excess of £500,000
Please enter your starting address in the form input below. Please refresh the page if trying an alernate address.
- UNIQUE DETACHED FAMILY HOUSE
- FEATURE ENTRANCE HALL WITH GALLERIED LANDING AND VAULTED CEILING
- SITTING ROOM
- KITCHEN
- THREE DOUBLE BEDROOMS
- FAMILY BATHROOM AND EN SUITE
- DOWNSTAIRS CLOAKROOM
- GARDENS
- GARAGE AND OFF ROAD PARKING
- TWYNHAM SCHOOL CATCHMENT
A truly unique property built in 1996 and a must see for any prospective purchaser. The property offers flexible and versatile accommodation and has numerous key features that include a fabulous galleried landing, together with a south facing sunny and secluded garden and double garage. View now to avoid disappointment. Sole Agents.
Superb Open Plan Galleried Entrance Hall
19' 4'' x 11' 6'' (5.89m x 3.50m)
South facing bright and light space providing the ‘Wow’ factor. Thermostatically controlled double radiator. Feature ceiling light point. Stairs to first floor. Three double glazed Velux windows with electric blinds and openers. Wood effect flooring. Two LED down lighters. Wall mounted controller for the alarm system. Wall mounted thermostat for the central heating. Glazed panel door to:
Kitchen
11' 8'' x 9' 6'' (3.55m x 2.89m)
UPVC double glazed window overlooking the rear. Fully fitted kitchen with matching wall and base units with a roll top work surface over. Inset one and a half bowl stainless steel sink unit with mixer tap over. Various integrated appliances: eye level double oven, four burner gas hob with extractor over and full size dishwasher. Further space and plumbing for washing machine and tall fridge/freezer. Nine LED down lighters. Tiled splash back. Cupboard housing Worcester central heating and hot water boiler. Wall mounted controller under. Thermostatically controlled double radiator. Tiled floor. Wall mounted entry phone system. From the Entrance Hall double doors to:
Sitting Room
18' 5'' x 11' 6'' (5.61m x 3.50m)
Wood effect flooring. UPVC double glazed window overlooking the south facing patio. TV aerial point. Telephone point. Two thermostatically controlled double radiators. Space for table and chairs. Two wall light points. Ceiling light point.
Downstairs WC
5' 0'' x 3' 1'' (1.52m x 0.94m)
White suite comprising: Dual low flush WC. Wash basin with taps over. Tiled splash back. Thermostatically controlled radiator. Two inset spotlights. Extractor fan. Tiled floor. Wall mounted mirror fronted medicine cabinet.
Bathroom
8' 4'' x 6' 3'' (2.54m x 1.90m)
Four piece white suite comprising: Dual low flush WC. Wash basin with mixer tap over. Panelled deep fill bath with taps over. Corner shower cubicle with wall mounted controllers and separate hand held attachment. Fully tiled walls and floor. Wall mounted mirror fronted medicine cabinet. Wall mounted shaver point. Extractor fan. Four LED down lighters. Wall mounted heated towel rail.
Bedroom One
15' 5'' x 11' 8'' (4.70m x 3.55m)
UPVC double glazed window overlooking the south facing patio. Ceiling light points. Two wall light points. Thermostatically controlled double radiator. Extensively fitted wardrobes to incorporate numerous hanging rails and shelving, together with a matching chest of drawers.
Galleried First Floor Landing
Vaulted ceiling. Four inset spotlights. Feature ceiling light point.
Bedroom Two
14' 3'' x 11' 6'' (4.34m x 3.50m)
UPVC double glazed Velux window to the front elevation and UPVC Double glazed window to the side elevation with far reaching views towards Christchurch Priory. Thermostatically controlled double radiator. Door to eaves storage space. Ceiling light point.
Bedroom Three
12' 9'' x 8' 10'' (3.88m x 2.69m)
UPVC double glazed Velux window to the rear elevation and further Velux window to the side elevation. Door to eaves storage space. Further door providing access to the airing cupboard with slatted shelving. Thermostatically controlled double radiator. Ceiling light point. Built-in single wardrobe with hanging rail and shelf over. TV aerial point. Door to second airing cupboard housing he Mega Flow hot water tank. Door to:
En Suite
7' 1'' x 2' 5'' (2.16m x 0.74m)
White suite comprising: Dual low flush WC. Wash basin with mixer tap over. Walk-in shower cubicle with wall mounted Grohe taps and separate hand held attachment. Fully tiled walls in shower area. Tiled splash back. Wall mounted mirror fronted medicine cabinet. Extractor fan. Two inset spotlights.
Outside
Garden: To the front of the property is a tarmacadam driveway which in turn leads to timber framed double opening gates which provide access to the courtyard. There is a brick block driveway which creates off road parking for two/three vehicles and leads to the double garage. Space for refuse bins. Secure timber panel fencing to all sides. Raised flower and shrub border which in turn leads to the garden with a south westerly aspect. Further raised flower and shrub borders in an extremely private area with a centrally located raised ornate pond. Picket post fence and trellis work divides the garden with the patio area which is suitable for Al Fresco dining. Outside tap. Two wall light points. Large Double Garage: 16’4 x 15’ Electric roller door. Numerous shelves and racking. Two ceiling strip lights. Lean to potting shed attached to the side of the garage.
Council Tax Band D EPC Band C
Click to enlarge
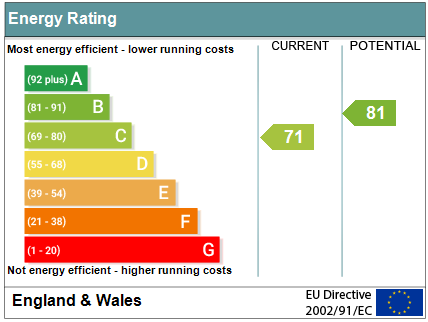
Christchurch BH23 2LA





