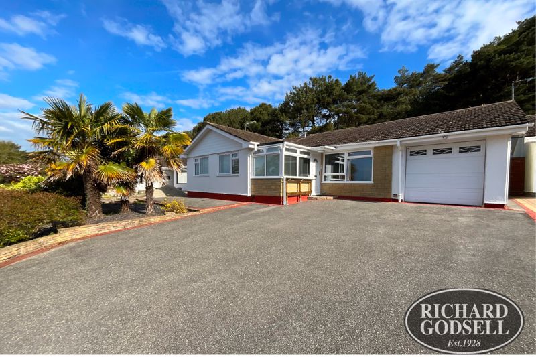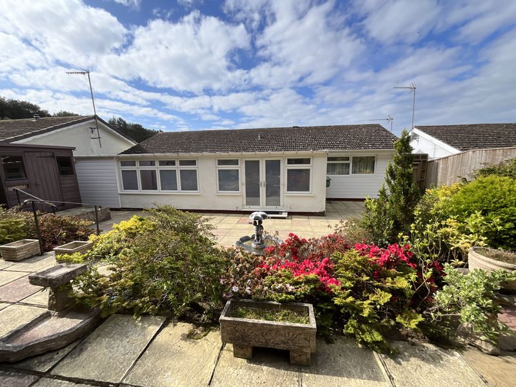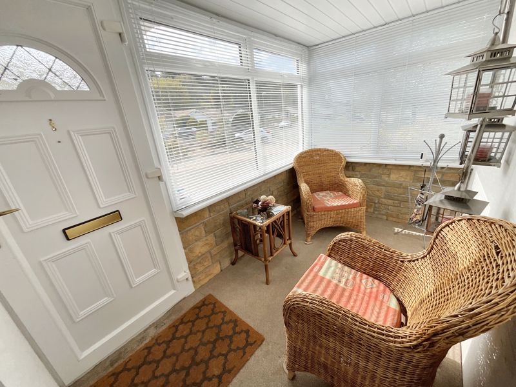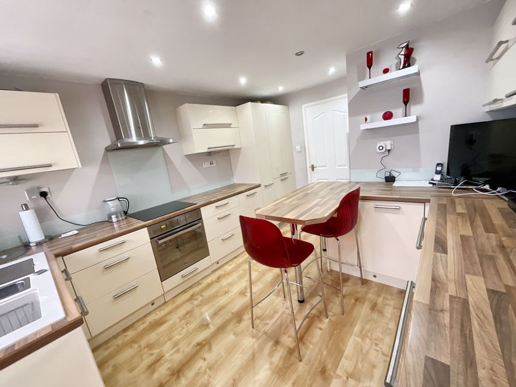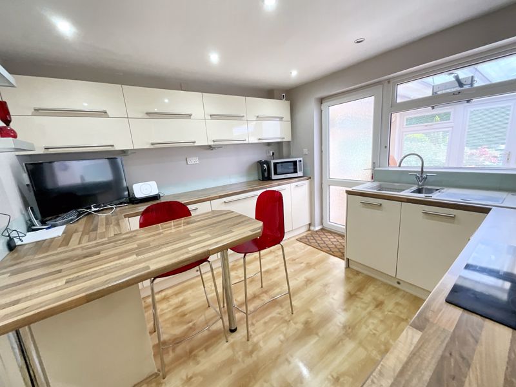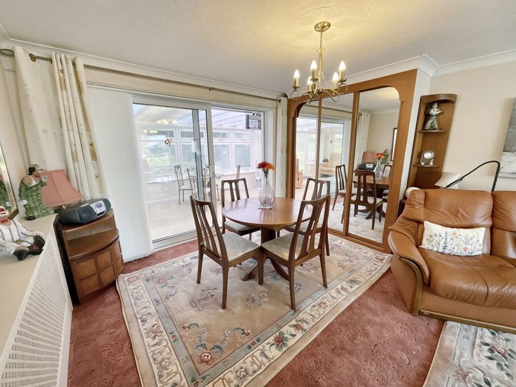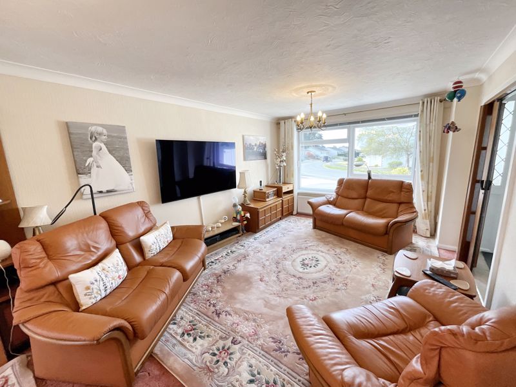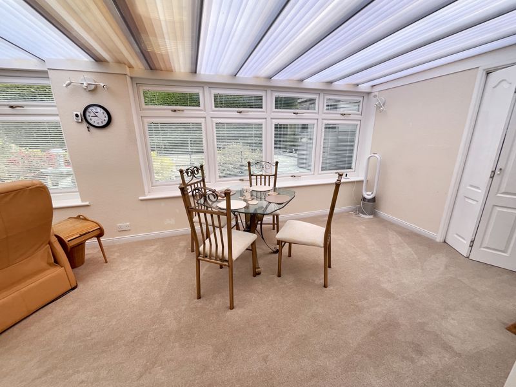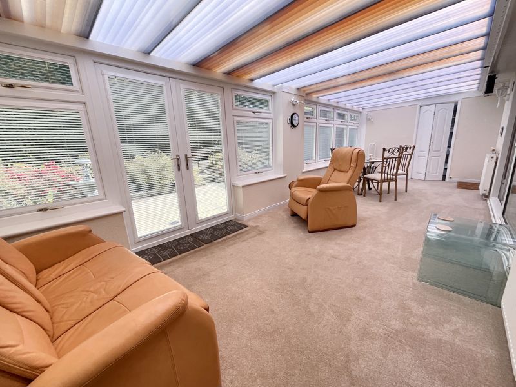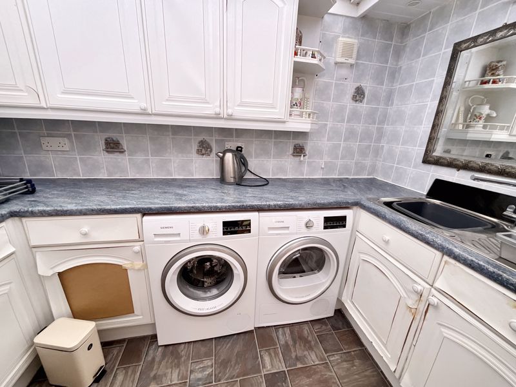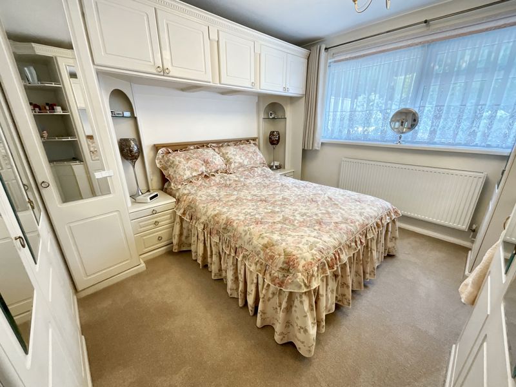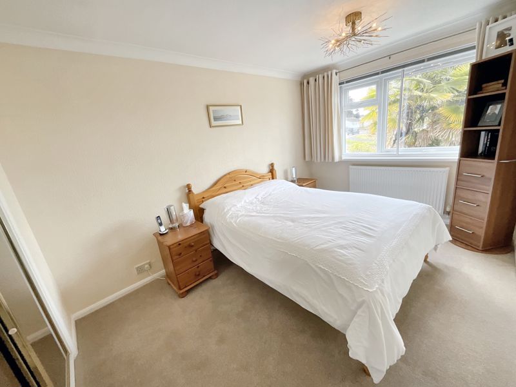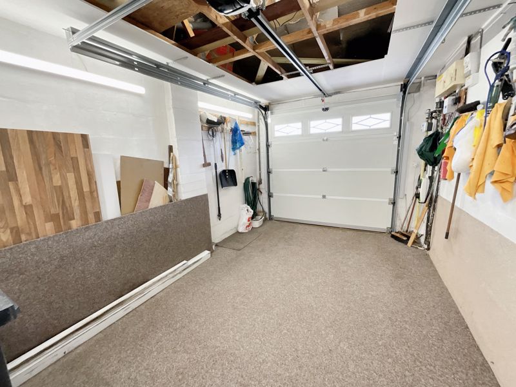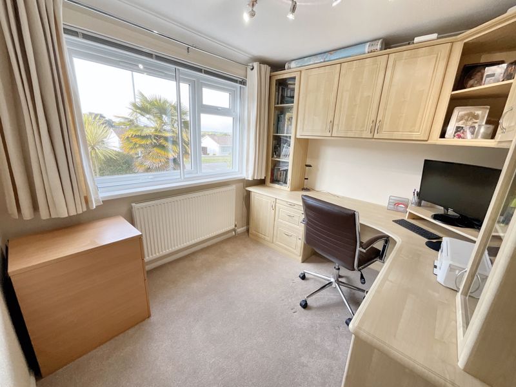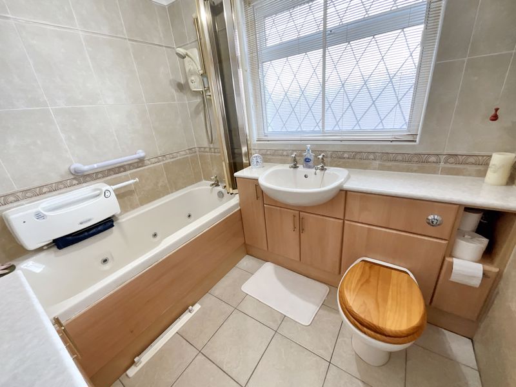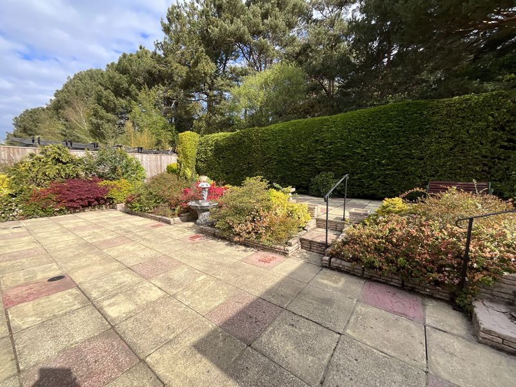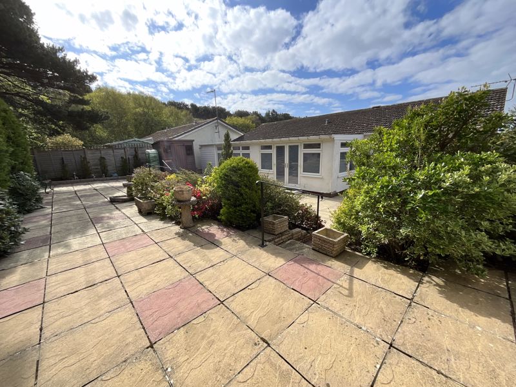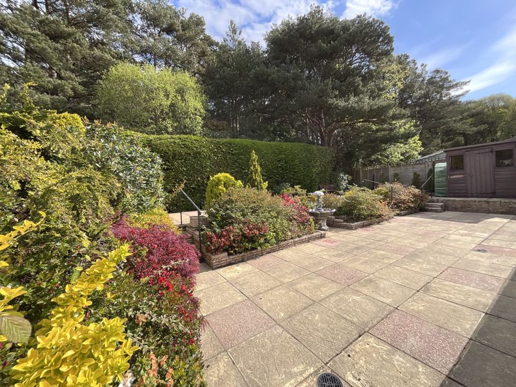Hillside Drive, Christchurch £540,000
Please enter your starting address in the form input below. Please refresh the page if trying an alernate address.
- BEAUTIFULLY PRESENTED DETACHED BUNGALOW
- ENTRANCE HALL
- LOUNGE/DINING ROOM
- KITCHEN/BREAKFAST ROOM AND SEPARATE UTILITY ROOM
- SUN ROOM
- THREE DOUBLE BEDROOMS
- EN SUITE AND FAMILY BATHROOM
- GARDENS
- GARAGE AND OFF ROAD PARKING
- NO FORWARD CHAIN
Richard Godsell are delighted to be favoured with instructions to market this beautifully presented 3 double bedroom detached bungalow situated in an elevated position backing onto St Catherines Hill. The property has numerous benefits to include newly fitted window, ample off road parking, integral garage, large sun room at the rear and sunny and secluded rear garden. Viewing is highly recommended. Sole Agents.
Covered Porch Area
12' 3'' x 5' 5'' (3.73m x 1.65m)
UPVC double glazed porch on a brick base with double glazed windows to the front elevation. Two wall light points. Ceiling light point. UPVC double glazed front door leading to:
Spacious Entrance Hall
15' 6'' x 7' 3'' max (4.72m x 2.21m)
Wall mounted thermostat for the central heating. Ceiling light point. Hatch to loft space. Built-in mirror fronted airing cupboard housing hot water tank, Saunier Duval central heating and hot water boiler, wall mounted central heating and hot water controller and slatted shelving. Cloaks cupboard with hanging rail and shelf.
Lounge/Dining Room
21' 8'' x 12' 3'' (6.60m x 3.73m)
Bright and light double aspect room with UPVC double glazed window to the front elevation and double glazed patio doors leading to the rear Sun Room. Two thermostatically controlled radiators. Serving hatch to kitchen. TV aerial point. Telephone point. Two ceiling light points. Space for large table and chairs. Built-in mirror fronted cupboard incorporaitng drinks carbinet and shelving.
Kitchen/Breakfast Room
12' 9'' x 10' 5'' (3.88m x 3.17m)
Range of matching wall and base units with a roll top work surface over, extension creating breakfast bar, kickboard lighting. Glass splash back. Franke one and a half bowl single drainer sink unit with mixer tap over. Various integrated appliances: Hotpoint oven with four burner induction hob over, extractor. AEG dishwasher, space saver drawers. Fridge/freezer. Pull out larder cupboard. Numerous LED down lighters. Wall mounted heated towel rail. TV aerial point. UPVC double glazed window and door providing access to the Sun Room.
Sun Room
26' 5'' x 9' 1'' (8.05m x 2.77m)
Two access points, one from the kitchen and one from the lounge/dining room. UPVC double glazed construction on a brick base with polycarbonate roof. UPVC double glazed windows and double doors leading onto the rear garden. Two thermostatically controlled double radiators. Two wall light points. Wall mounted controllers for the water fountain in rear garden. Door to Garage. Folding door to:
Utility Room
9' 5'' x 5' 3'' (2.87m x 1.60m)
Two access points, one from the kitchen and one from the lounge/dining room. UPVC double glazed construction on a brick base with polycarbonate roof. UPVC double glazed windows and double doors leading onto the rear garden. Two thermostatically controlled double radiators. Two wall light points. Wall mounted controllers for the water fountain in rear garden. Door to Garage. Folding door to:
Bedroom One
12' 1'' x 11' 0'' (3.68m x 3.35m)
UPVC double glazed window overlooking the beautifully kept rear garden. Thermostatically controlled radiator. Extensive range of fitted wardrobes with hanging rails and shelving. Matching bedside cabinets. Inset sink unit with taps over, mirror splash back. Light over. Ceiling light point. False wardrobe doors leading to:
En Suite Shower Room
7' 0'' x 2' 9'' (2.13m x 0.84m)
Low flush WC. Wash basin with taps over. Shower cubicle with inset Dove power shower. Fully tiled walls and floor. UPVC double glazed frosted window to the side elevation. Ventaxia extractor fan. Ceiling light point. Single radiator.
Bedroom Two
12' 4'' x 8' 6'' (3.76m x 2.59m)
UPVC double glazed window to the front elevation. Thermostatically controlled double radiator. Ceiling light points. Telephone point. Built-in mirror fronted wardrobe with hanging rail and shelf over.
Bedroom Three
9' 1'' x 8' 5'' (2.77m x 2.56m)
(Converted into Home Office but could easily be converted back) UPVC double glazed window to the front elevation. Fully fitted by Hammonds with numerous storage cupboards and drawers, two display cabinets and desk area. Ceiling light point. Thermostatically controlled double radiator.
Family Bathroom
7' 8'' x 5' 8'' (2.34m x 1.73m)
Concealed cistern low flush WC. Wash basin with taps over, storage cupboards under. Deep fill Jacuzzi bath with taps over. Wall mounted Mira power shower with folding screen. Fully tiled walls and floor. Wall mounted heated towel rail. Ceiling light point. Wall mounted mirror fronted medicine cabinet with lights over. UPVC double glazed frosted window to the side elevation.
Integral Garage
21' 5'' x 10' 0'' (6.52m x 3.05m)
Insulated pitched roof. Built-in storage cupboard with work surface over. Gas and electric meters. Electric consumer unit. Wall mounted EVC. Electric roller garage door. Five strip lights. Fully carpeted. Row of spotlights.
Outside
Front Garden: To the front of the property there is a large tarmacadam driveway providing off road parking for 5/6 vehicles. The remainder of the front garden has been laid to a raised slate bed border with various mature shrubs. There is side access via a timber gate to the rear garden. Rear Garden: The sunny and secluded rear garden has a large patio area. The remainder of the garden has raised mature flower and shrub borders. Mature hedge to the rear giving complete privacy. Timber framed shed. Further raised and secluded patio area capturing all day sunshine. Outside tap. Feature water fountain with wall mounted controllers in the Sun Room.
Council Tax Band E EPC Band D
Click to enlarge

Christchurch BH23 2SZ




