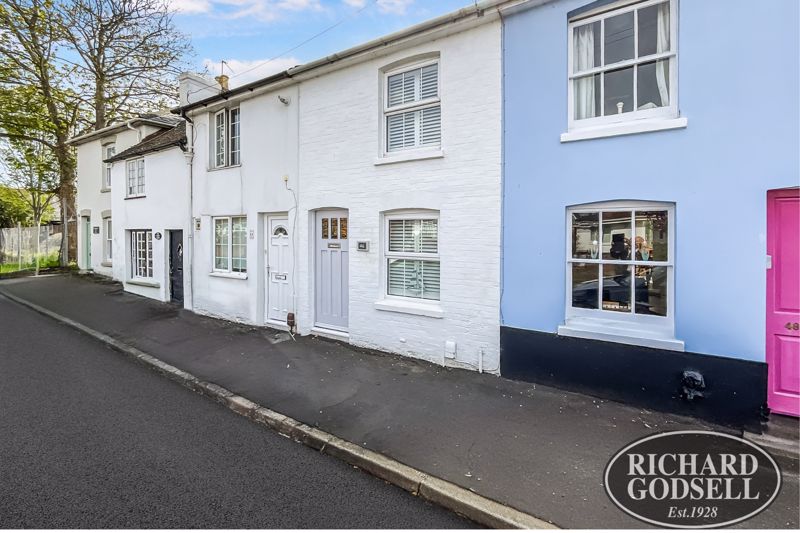Wick Lane, Christchurch £372,950
Please enter your starting address in the form input below. Please refresh the page if trying an alernate address.
- SUPERBLY PRESENTED COTTAGE IN THE CENTRE OF CHRISTCHURCH
- LOUNGE
- FITTED KITCHEN/BREAKFAST ROOM
- TWO DOUBLE BEDROOMS
- GROUND FLOOR SHOWER ROOM
- BEAUTIFULLY MAINTAINED REAR GARDEN WITH STUDIO ROOM/HOME OFFICE
- NEW ROOF IN 2019
- NO FORWARD CHAIN
- WALKING DISTANCE TO SHOPS AND CHRISTCHURCH QUAY
A beautifully presented 2 double bedroom period cottage located in the historical centre of Christchurch. The property has been meticulously maintained and updated by the present owners to include full gas fired central heating, modern kitchen and bathroom and garden studio/home office. No forward chain.
Sitting Room
10' 7'' x 9' 8'' (3.22m x 2.94m)
Double glazed casement window with fitted shutters. Open fireplace fitted with floor mounted wood burner set upon stone hearth, wall mounted TV above. Feature vertical radiator. Power points. Light contemporary style laminate flooring.
Kitchen/Breakfast Room
10' 6'' x 8' 7'' (3.20m x 2.61m)
Well fitted modern kitchen with flat fronted units comprising: Single drainer white inset sink with mixer tap, set within work surface, cupboard under. Space adjacent with plumbing for washing machine. Built-in Zanussi 4 ring electric hob with matching stainless steel fronted oven under. Further selection of corner cupboards adjacent. Integrated Bosch larder fridge. Selection of wall hung storage cupboards. Breakfast bar area with range of drawers to one side incorporating a pull out breakfast bar. Light contemporary style laminate flooring. Selection of power points. Stairs to First Floor Landing.
Rear Lobby
Tiled flooring. Half glazed stable door to the rear garden.
Shower Room
Fully tiled. Walk-in shower with Rainforest style shower head, in addition to a secondary shower. Low flush WC. Vanity style wash basin with mixer tap. Mirror fronted medicine cabinet over. Heated towel rail. Inset spotlights. Velux window.
First Floor Landing
Stripped pine doors to:
Bedroom One
10' 6'' x 9' 9'' (3.20m x 2.97m)
Double glazed casement window with fitted shutters. Radiator. Inset display fireplace. Power points. Exposed floorboards.
Bedroom Two
8' 7'' x 8' 3'' (2.61m x 2.51m)
Double bedroom. Double glazed casement window overlooking rear garden. Radiator. Utility/airing cupboard. Exposed floorboards. Hatch to roof void, mostly boarded with electric light and fitted loft ladder.
Outside
Rear Garden: The rear garden is a particular feature of the property being fully enclosed, primarily laid to paving and/or brick block work for ease of maintenance. Outside power. Outside water tap. To the rear of the garden is a timber gate giving access. Contemporary style Studio Room/Possible Home Office: 8’8 x 5’ Fully insulated with LED lights and power. Wood effect laminate flooring.
Agents Note
We understand that the roof to the house has been fitted with a modern membrane, re-battened and then re-slatted in 2019.
Council Tax Band C EPC Band C
Click to enlarge

Christchurch BH23 1HX

























